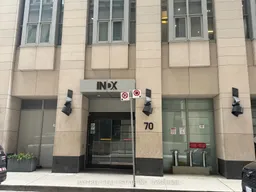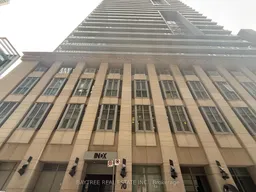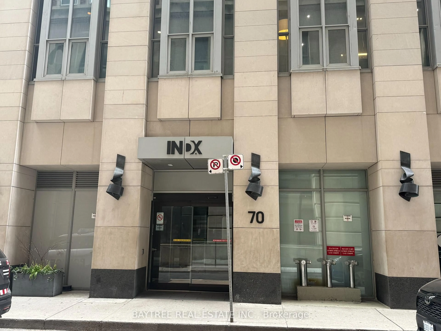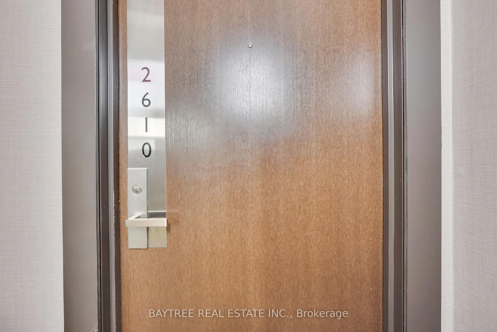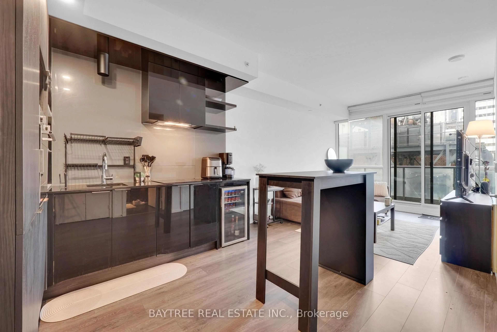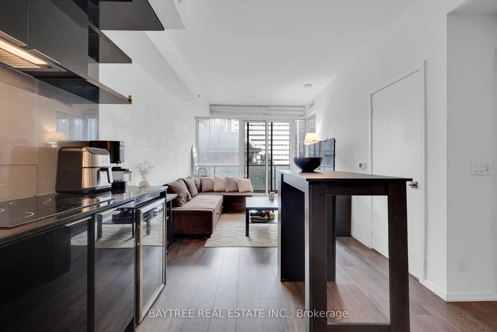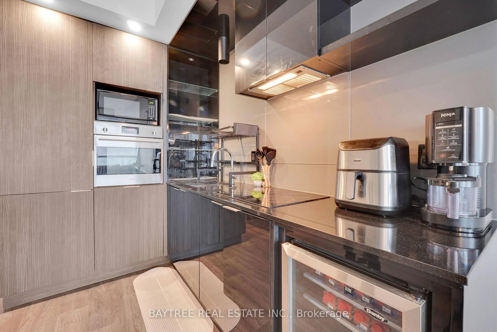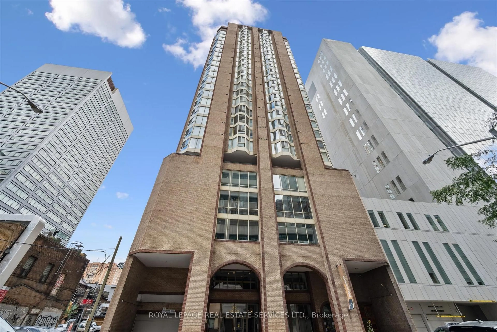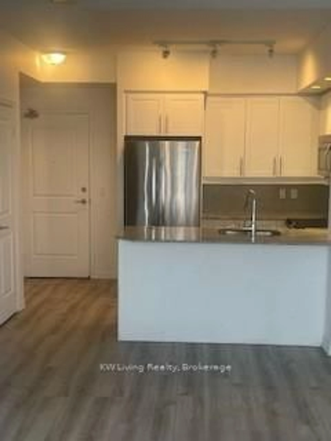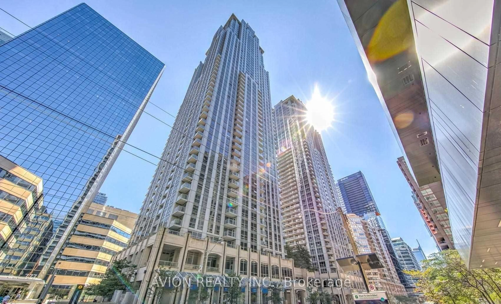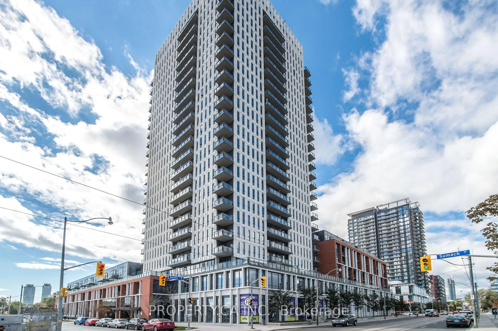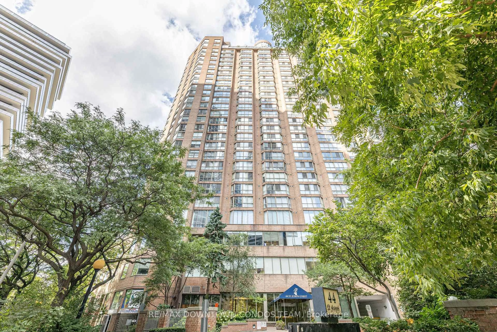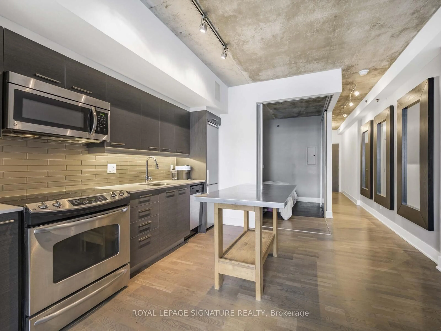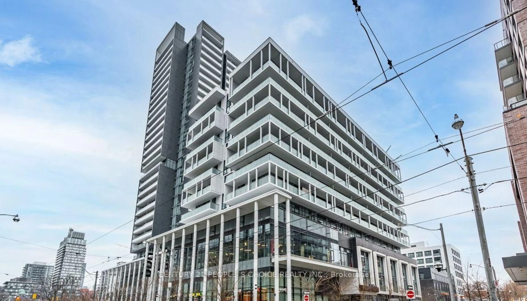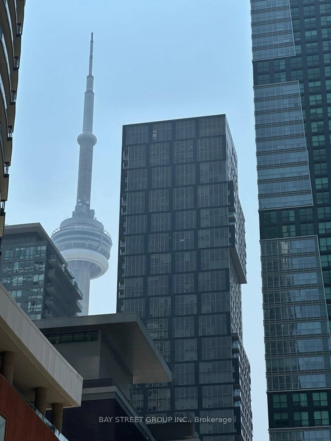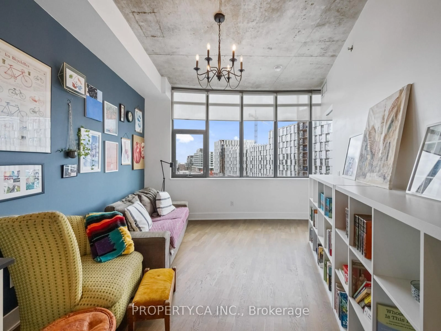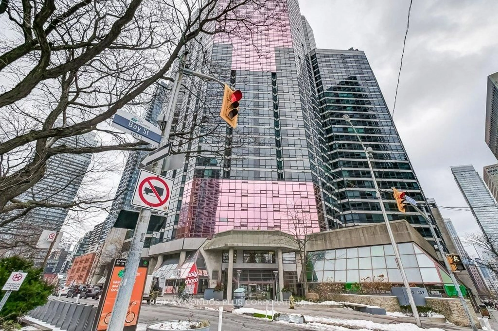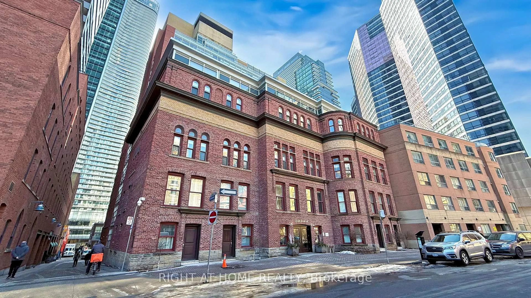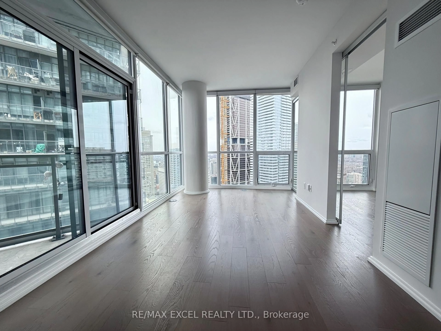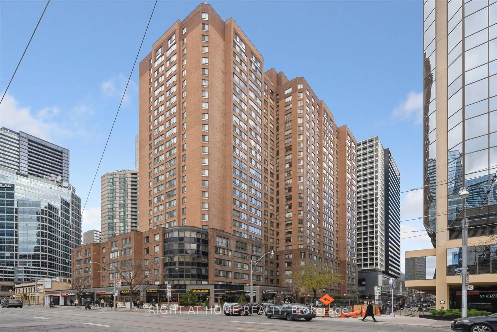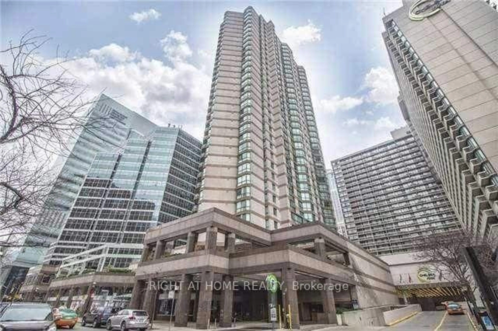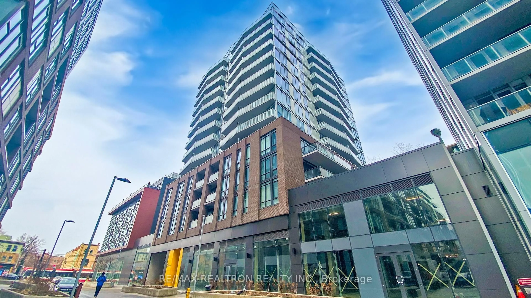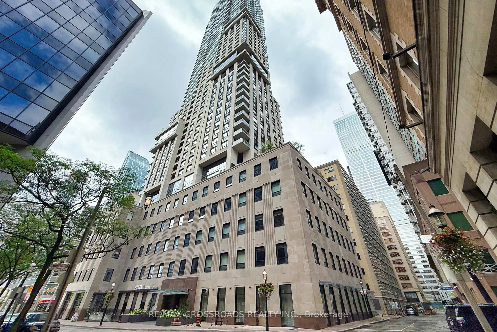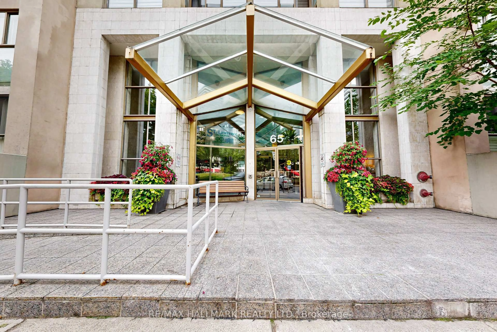70 Temperance St #2610, Toronto, Ontario M5H 0B1
Contact us about this property
Highlights
Estimated valueThis is the price Wahi expects this property to sell for.
The calculation is powered by our Instant Home Value Estimate, which uses current market and property price trends to estimate your home’s value with a 90% accuracy rate.Not available
Price/Sqft$470/sqft
Monthly cost
Open Calculator

Curious about what homes are selling for in this area?
Get a report on comparable homes with helpful insights and trends.
+32
Properties sold*
$657K
Median sold price*
*Based on last 30 days
Description
Welcome to INDX Condos, located in the heart of Torontos Financial District. This well-designed 1-bedroom suite on the 26th floor offers efficient living space with southeast exposure and floor-to-ceiling windows that bring in plenty of natural light. Features include 9 ft smooth ceilings, engineered hardwood flooring, and a spacious balcony- perfect for relaxing or entertaining. The modern kitchen comes with integrated built-in appliances including a cooktop, oven, fridge, dishwasher, hood fan, and wine fridge. Ensuite laundry adds convenience. Enjoy direct access to the PATH and walk to TTC subway stations, Eaton Centre, City Hall, hospitals, shops, restaurants, and entertainment. Residents enjoy access to a wide range of exceptional amenities: a fitness centre, yoga room, golf simulator, poker room, movie theatre, library, party room, guest suites, and an outdoor terrace lounge with BBQs. Great opportunity for first-time buyers, professionals, or investors looking for a well-located downtown property. Don't miss out!
Property Details
Interior
Features
Flat Floor
Kitchen
3.51 x 2.82Combined W/Dining / B/I Appliances / Centre Island
Dining
3.51 x 2.82Combined W/Kitchen / Combined W/Living
Living
4.04 x 3.15W/O To Balcony / Combined W/Dining
Br
3.12 x 2.82Large Closet
Exterior
Features
Condo Details
Amenities
Exercise Room, Games Room, Media Room, Party/Meeting Room, Rooftop Deck/Garden, Other
Inclusions
Property History
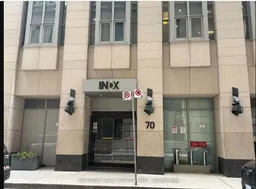
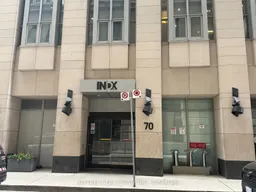 22
22