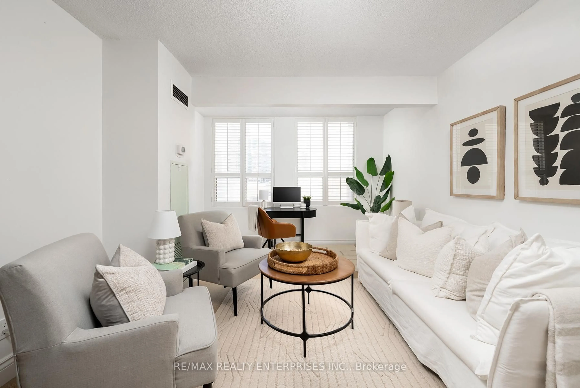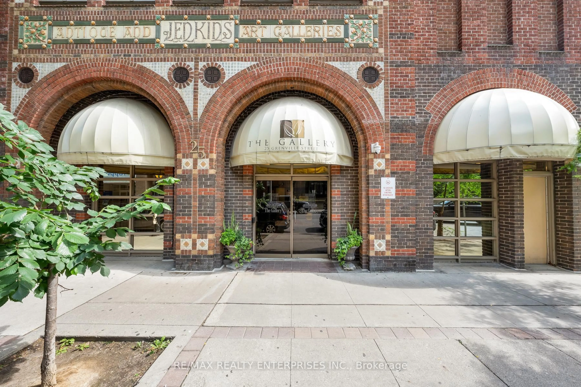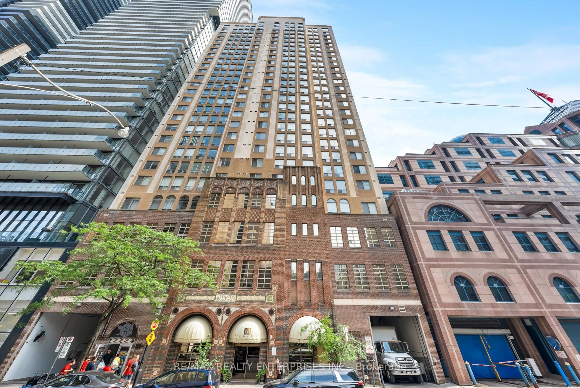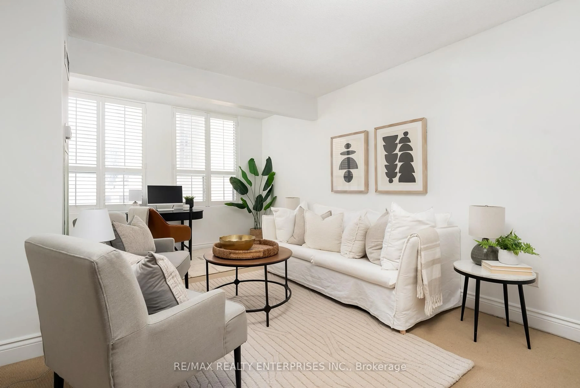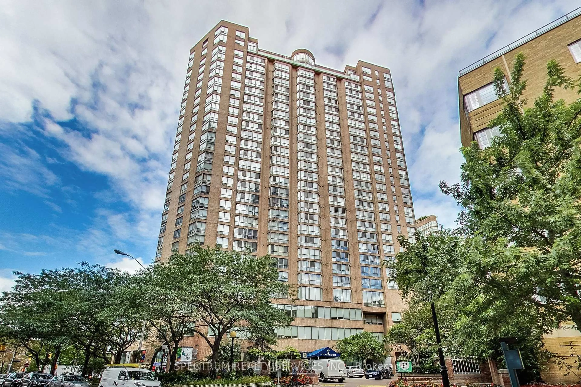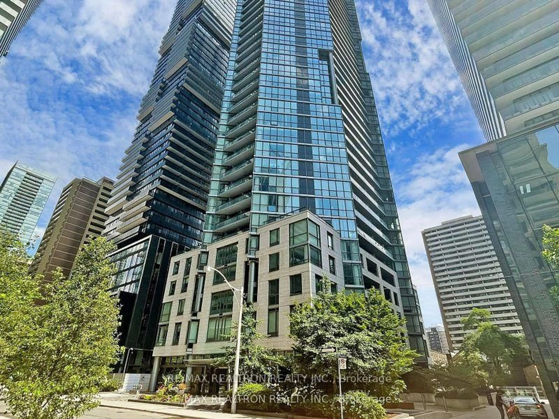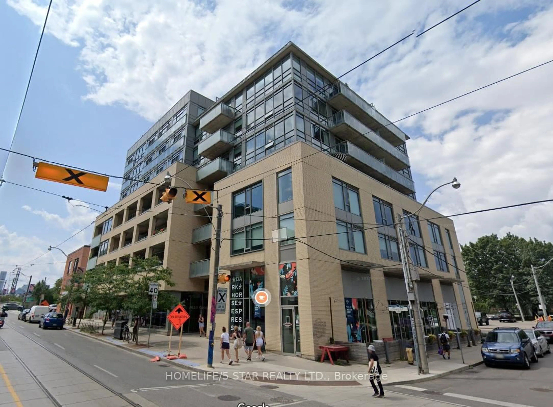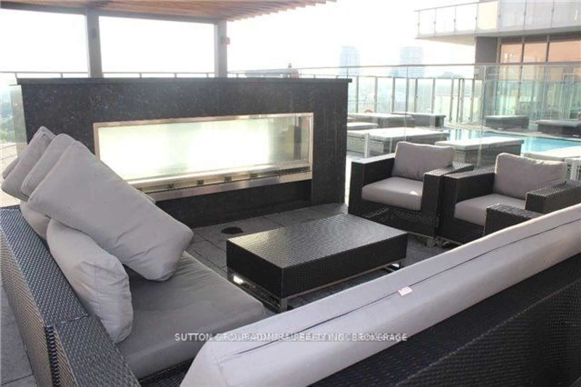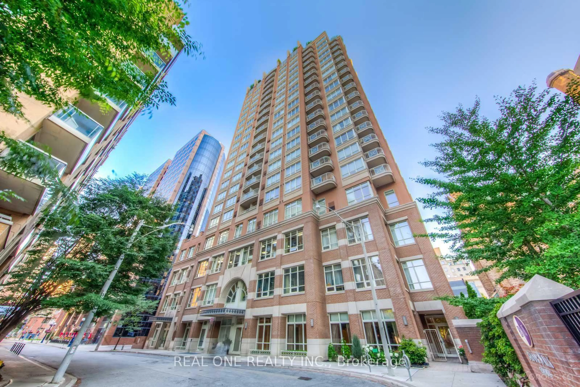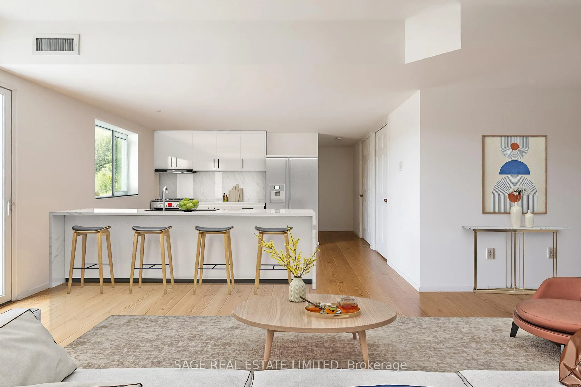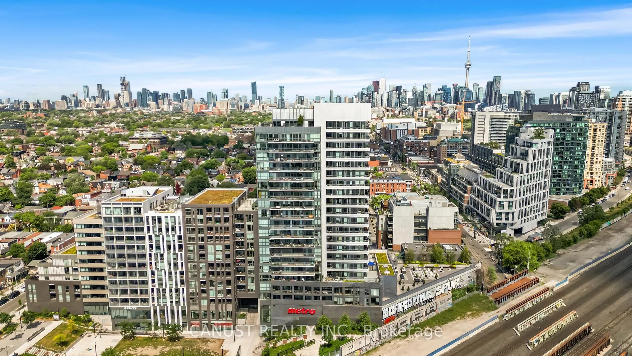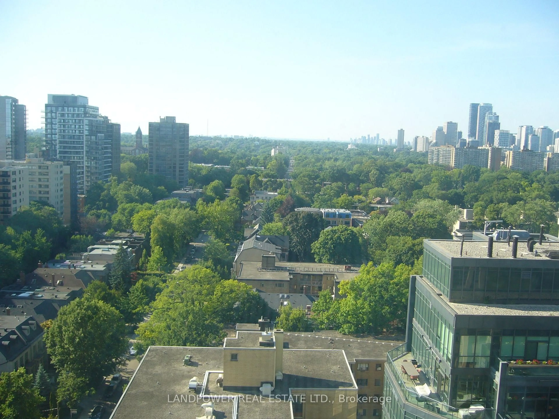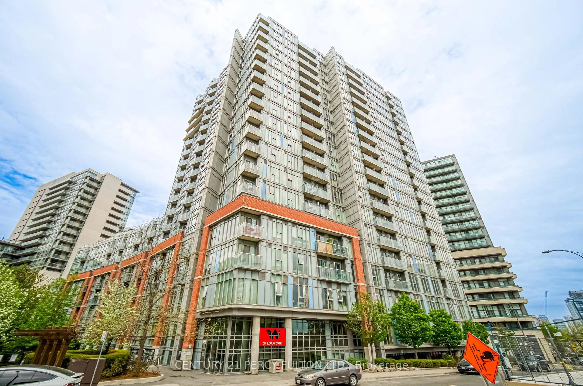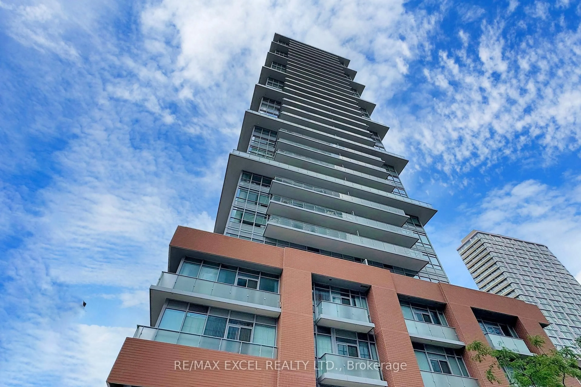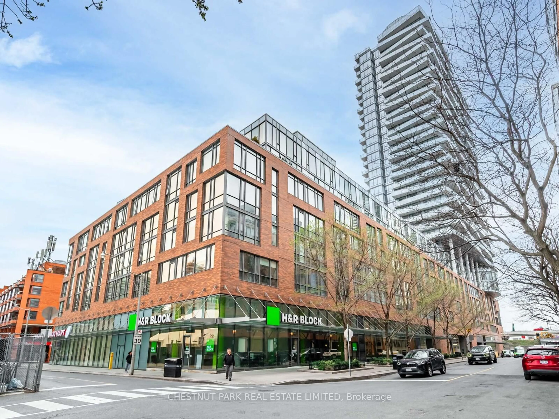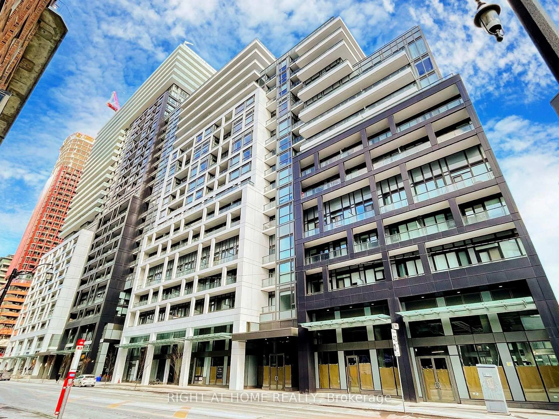25 Grenville St #610, Toronto, Ontario M4Y 2X5
Contact us about this property
Highlights
Estimated valueThis is the price Wahi expects this property to sell for.
The calculation is powered by our Instant Home Value Estimate, which uses current market and property price trends to estimate your home’s value with a 90% accuracy rate.Not available
Price/Sqft$712/sqft
Monthly cost
Open Calculator

Curious about what homes are selling for in this area?
Get a report on comparable homes with helpful insights and trends.
+34
Properties sold*
$703K
Median sold price*
*Based on last 30 days
Description
Enjoy the charm of The Gallery and it's super central location plus TWO parking spots for your convenience (or rent them out and make some extra cash each month). Pet friendly building - no restrictions on size or quantity! Great open concept layout including one spacious bedroom plus a den/solarium with large windows, kitchen with stainless steel appliances, dining area, ensuite laundry, and 4 piece bathroom. Unit comes with TWO tandem parking spots (rental rate $200+/mth) and one locker. Condo fees include all utilities plus cable TV. Windows scheduled to be replaced in 2025 - replacement cost has been paid in full by the owner already. Building amenities include 24 hour concierge, visitor parking, a gym, squash court, rec room with table tennis, dry sauna, an outdoor patio, and a party room with a library area, pool table and kitchenette, rooftop patio with BBQs. Enjoy the perks of city living - College subway station 2 min walk, close to TMU, U of T, Financial District, Eatons Centre, hospitals, Queens Park, and so many new restaurants and shops that will become your new faves. *Walk Score 99, Transit Score 97* Bicycle storage area in underground parking available.
Property Details
Interior
Features
Main Floor
Living
5.23 x 3.3Open Concept
Dining
5.23 x 3.3Open Concept
Kitchen
2.76 x 2.45Stainless Steel Appl / Open Concept
Br
3.98 x 3.02Large Closet / Large Window / California Shutters
Exterior
Parking
Garage spaces 2
Garage type Underground
Other parking spaces 0
Total parking spaces 2
Condo Details
Amenities
Gym, Squash/Racquet Court, Recreation Room, Sauna, Party/Meeting Room, Rooftop Deck/Garden
Inclusions
Property History
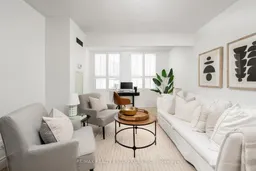 32
32