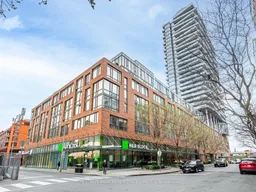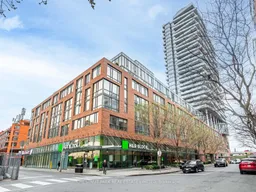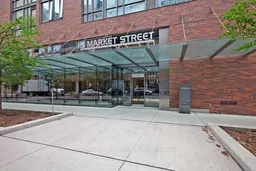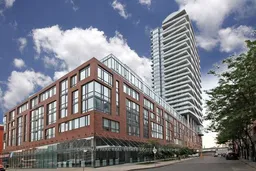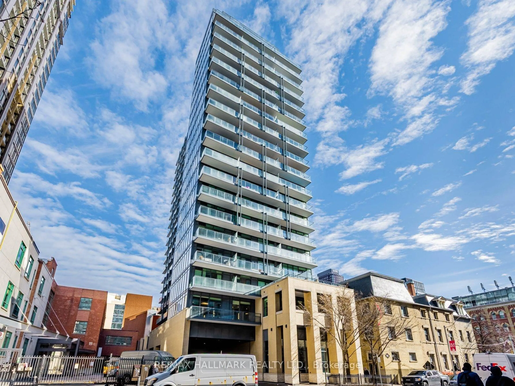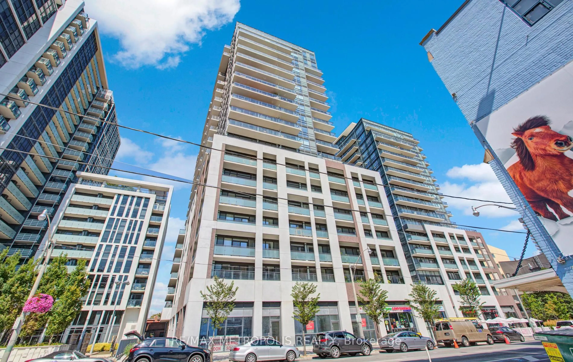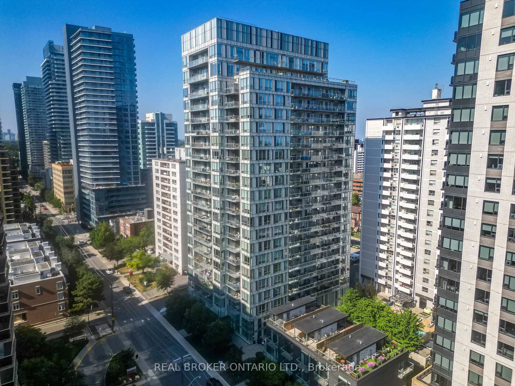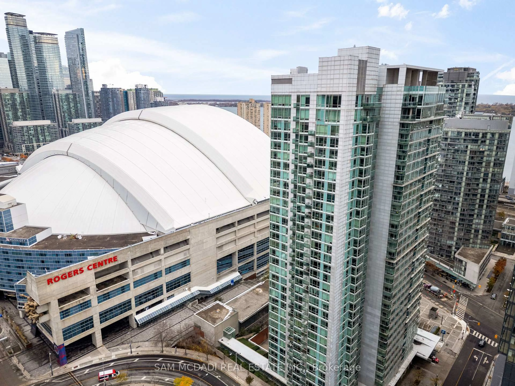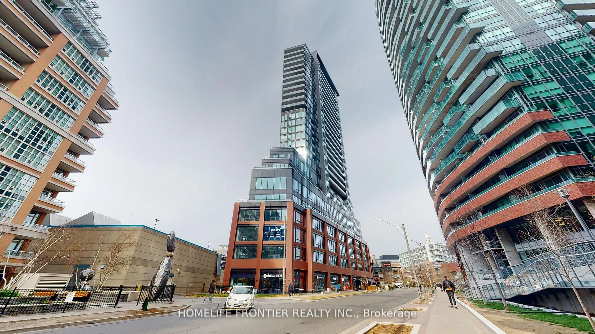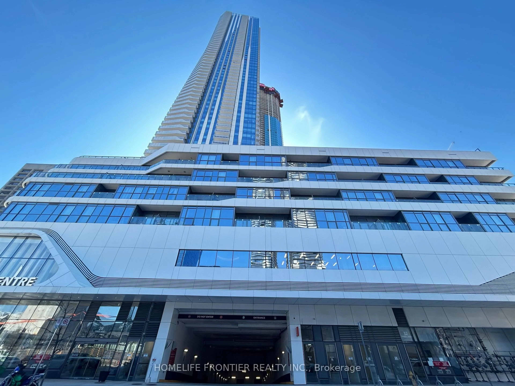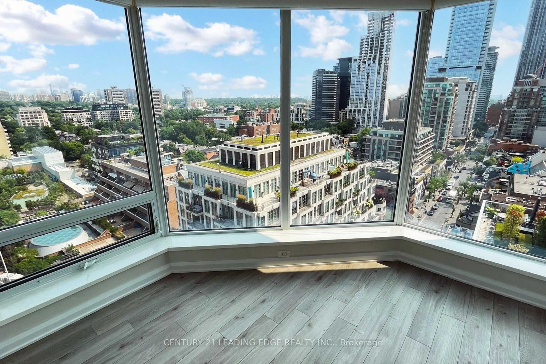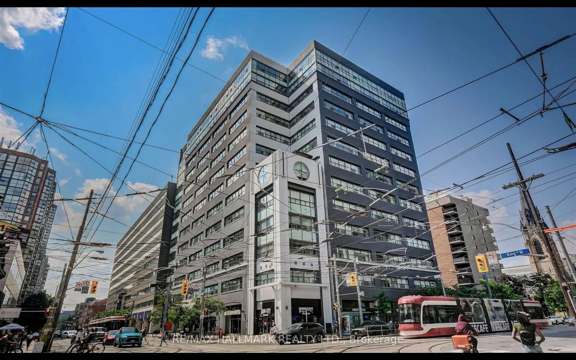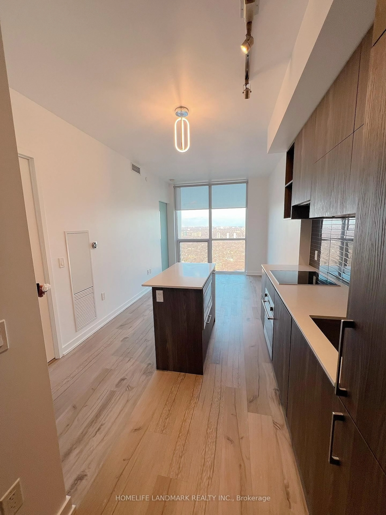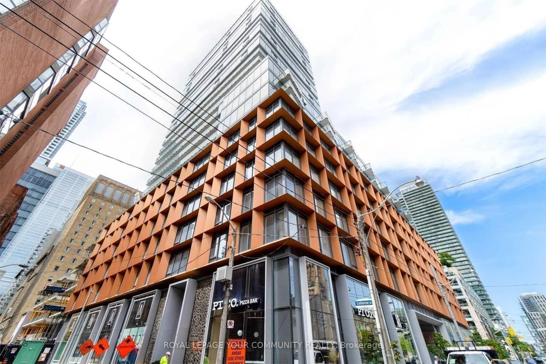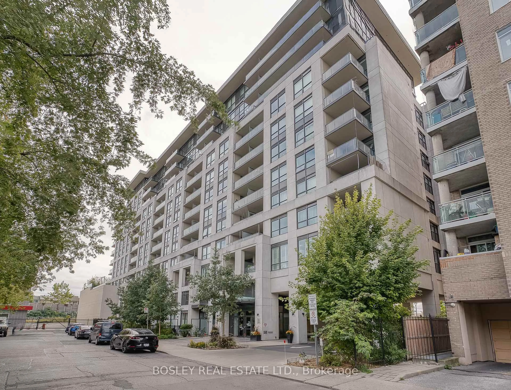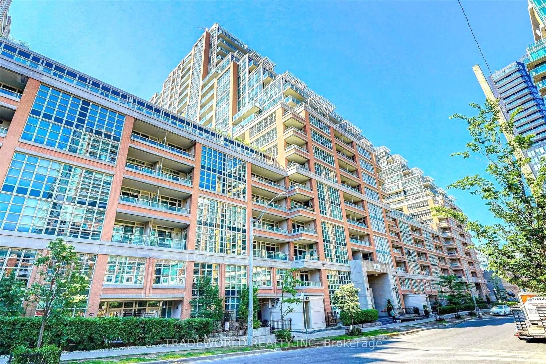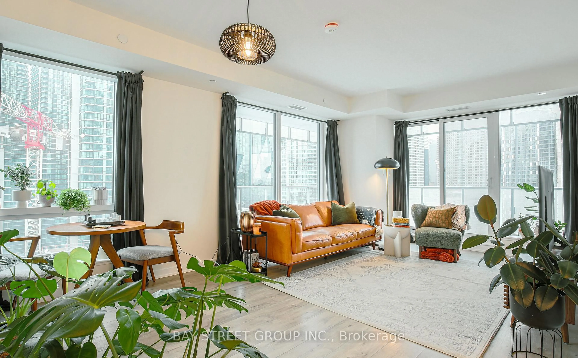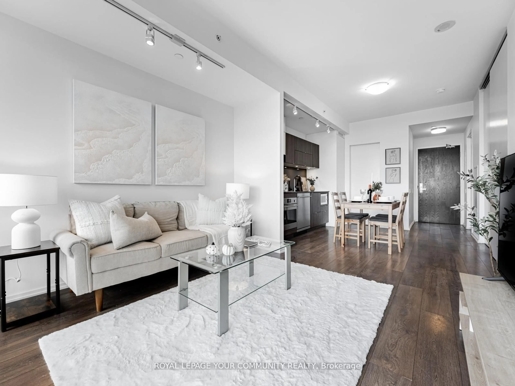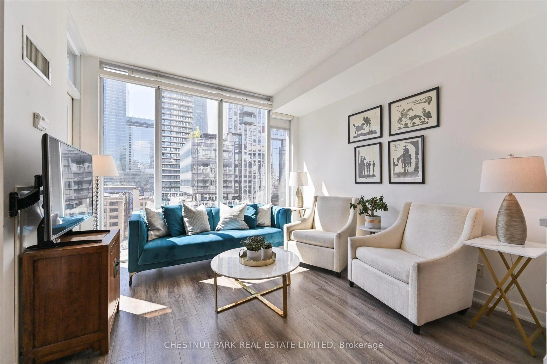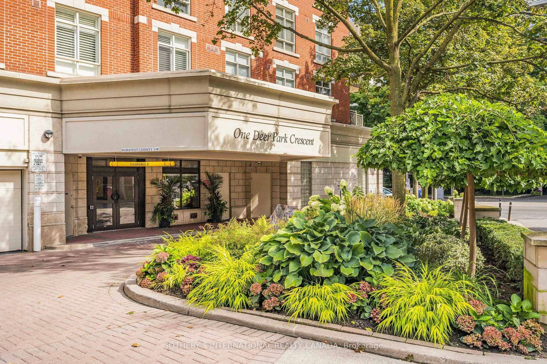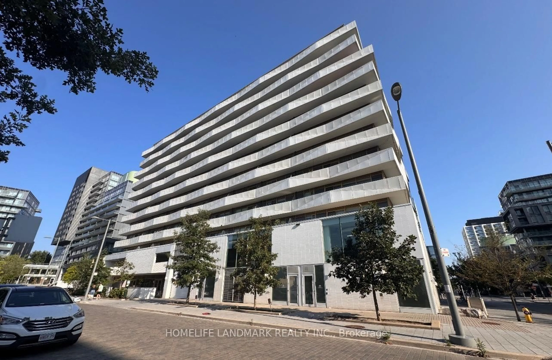Just 6 floors high with 3 elevators means getting home is a breeze.Get ready to live your best life in the vibrant Market Wharf Condominiums. Tucked away from the city's rush, this quiet & freshly painted 1+1 bedroom condo offers the perfect urban retreat.Bright, open-concept layout with soaring 9' ceilings, separate kitchen area, wall-to-wall windows.So spacious, you would never guess it's 547 sq. ft. Market Wharf is a well-managed building featuring top-tier amenities: a full gym, rooftop terrace with lake and city views, guest suite, party room and a media room for your next movie night. Just outside your door, discover the lively energy of St. Lawrence Market with world-class eateries and an abundance of fresh produce. A foodies dream! Close by to LCBO, Loblaws, the subway, pubs and more.Endless adventures await!!! This is downtown living done right.Accessible to transit .
Inclusions: Porter & Charles stove, Zephyr Range Hood, Bloomberg fridge, Frigidaire dishwasher,Panasonic microwave, Whirlpool stack washer & dryer, Blackout blinds in bedroom, Blinds in living room, Upgraded hvac unit, and additional overhead lights.
