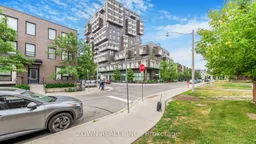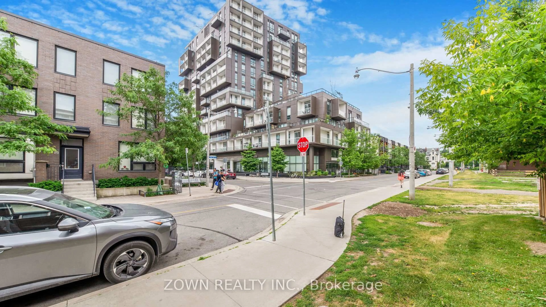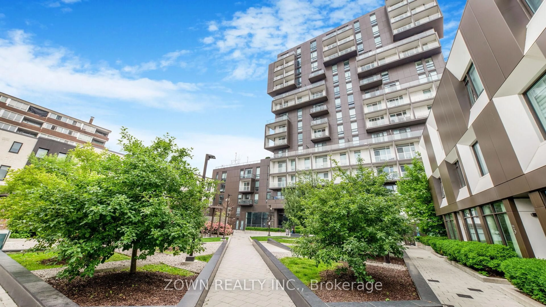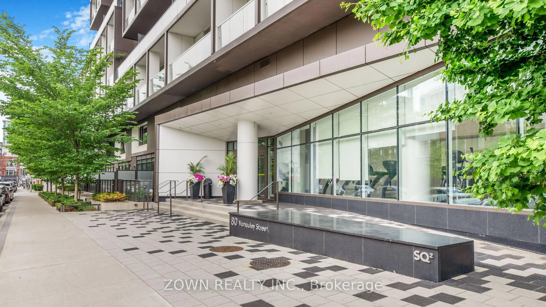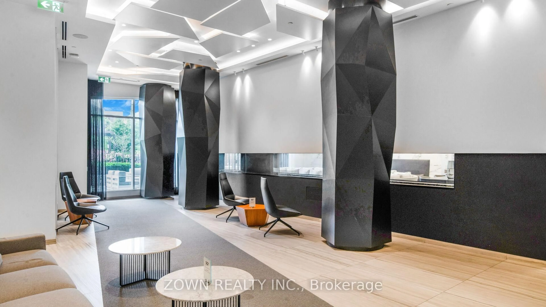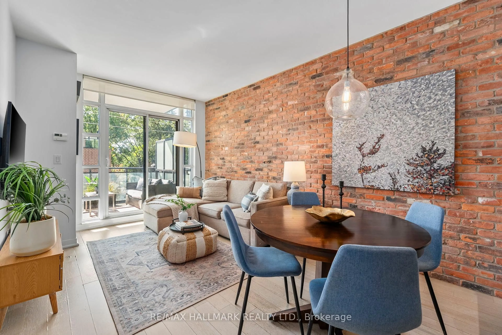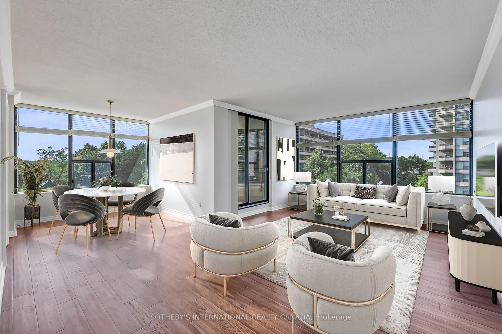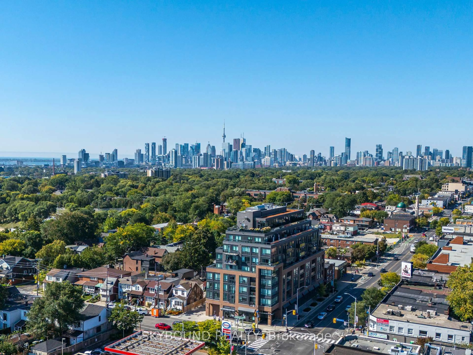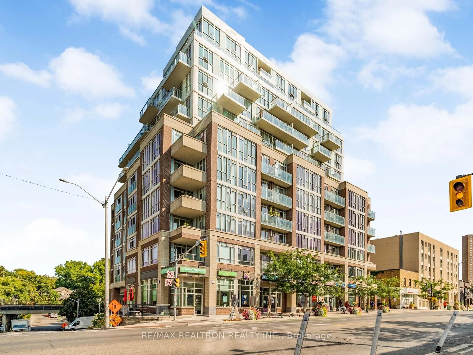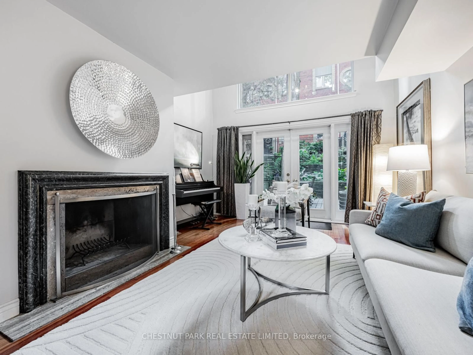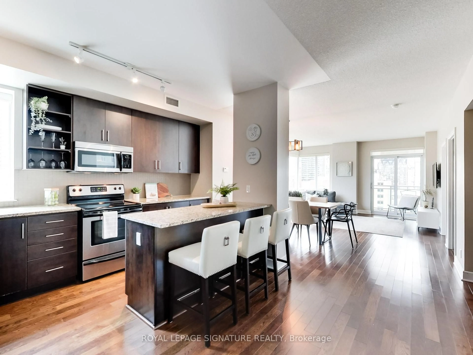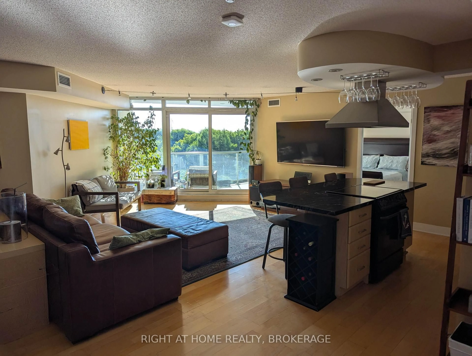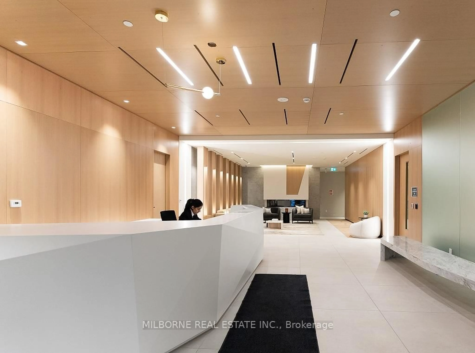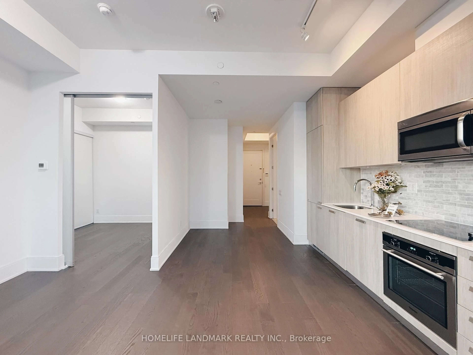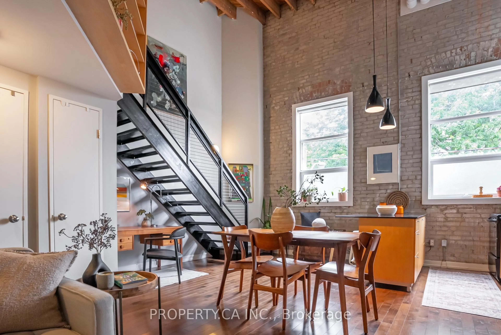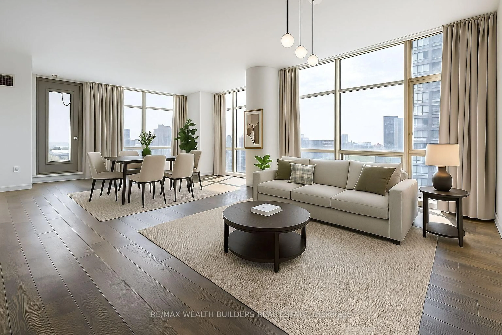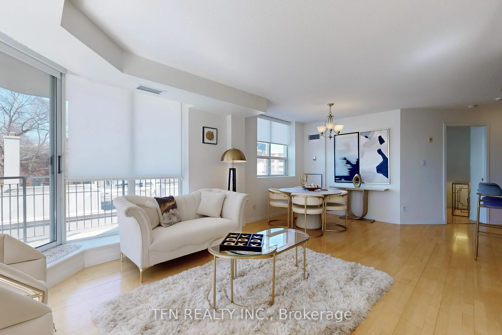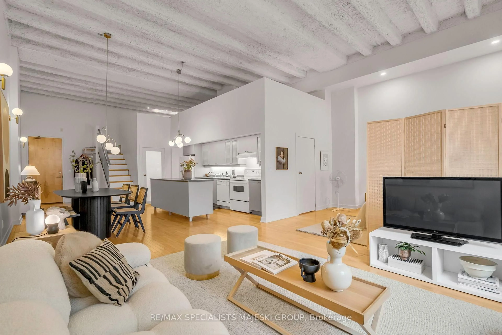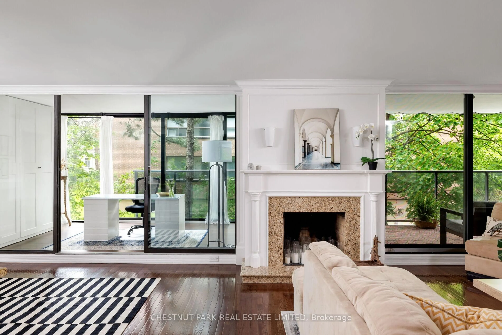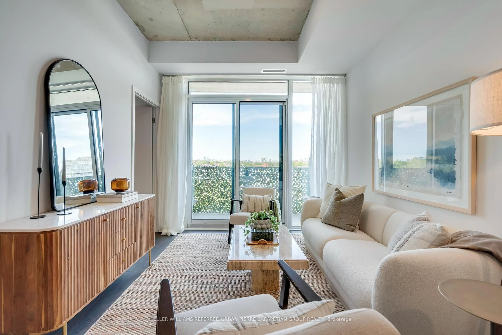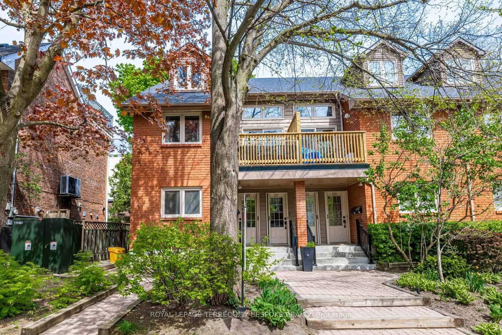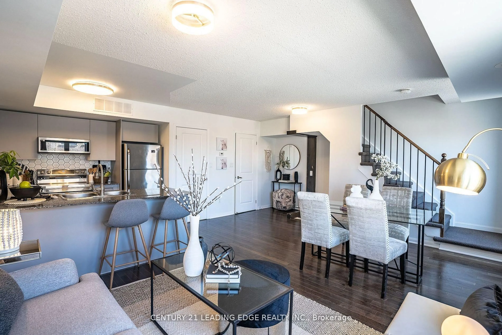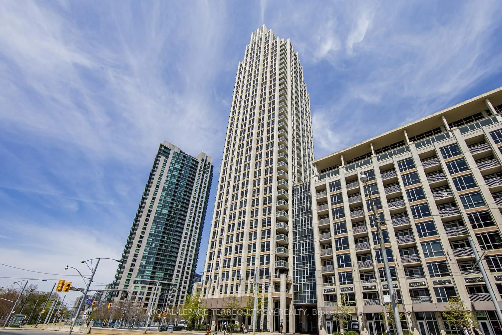80 Vanauley St #1006, Toronto, Ontario M5T 0C9
Contact us about this property
Highlights
Estimated valueThis is the price Wahi expects this property to sell for.
The calculation is powered by our Instant Home Value Estimate, which uses current market and property price trends to estimate your home’s value with a 90% accuracy rate.Not available
Price/Sqft$928/sqft
Monthly cost
Open Calculator

Curious about what homes are selling for in this area?
Get a report on comparable homes with helpful insights and trends.
+1
Properties sold*
$818K
Median sold price*
*Based on last 30 days
Description
Welcome to this beautifully designed 2-bedroom, 2-bathroom corner suite at the prestigious Tridel SQ2. Featuring a sleek modern kitchen with built-in appliances, open-concept layout, 9-ft smooth ceilings, and upgraded light fixtures and window coverings, this home effortlessly combines luxury and comfort.Enjoy a spacious private terrace and a generous walk-out balcony offering stunning views of the CN Tower and Torontos iconic skyline. The primary bedroom boasts a 4-piece ensuite for added privacy and convenience.Located just steps from the eclectic charm of Kensington Market and within walking distance to Queen Street West, Chinatown, Loblaws, top-rated restaurants, bars, and boutiques. Only a 10-minute walk to Osgoode subway station, making commuting a breeze.Residents enjoy premium Tridel quality and management, with access to a full suite of amenities including a sauna, steam room, fully-equipped gym, and elegant party room.This is downtown living at its finest where style meets function in one of Torontos most vibrant and walkable neighborhoods.
Property Details
Interior
Features
Flat Floor
2nd Br
2.83 x 4.3Laminate / Closet / Window
Dining
2.0 x 4.7Laminate
Kitchen
6.1 x 2.16Laminate / Quartz Counter / Backsplash
Primary
4.66 x 3.31Laminate / 3 Pc Ensuite / W/I Closet
Exterior
Features
Parking
Garage spaces 1
Garage type None
Other parking spaces 0
Total parking spaces 1
Condo Details
Inclusions
Property History
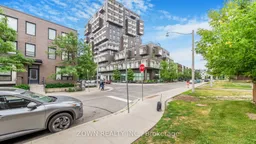 50
50