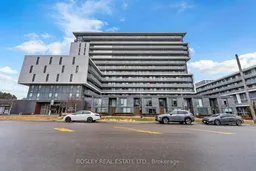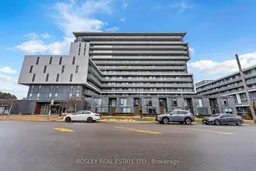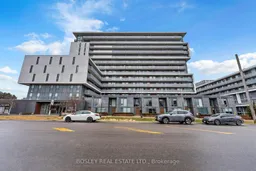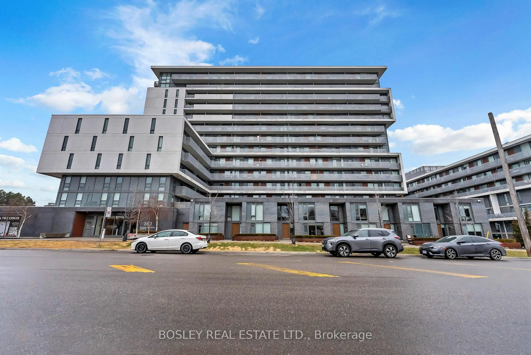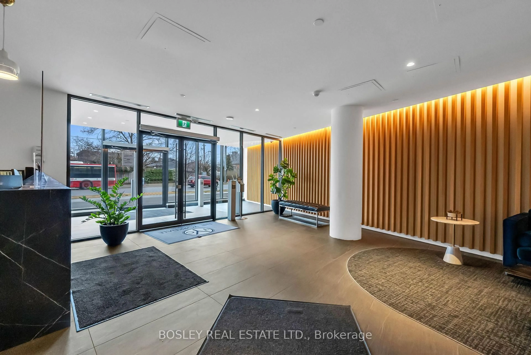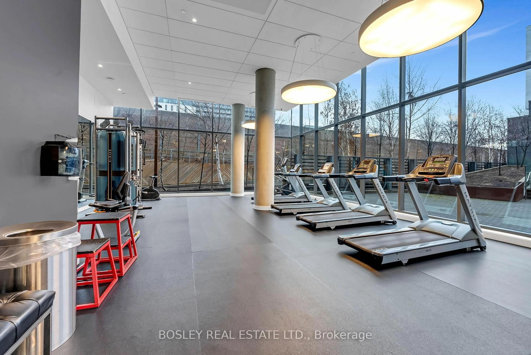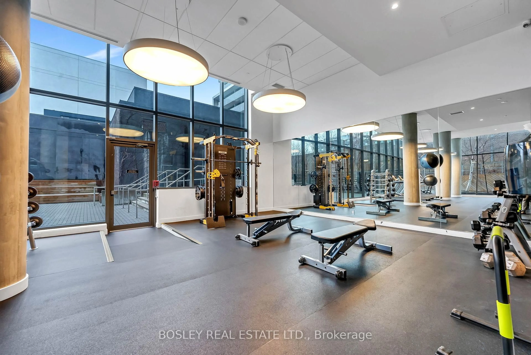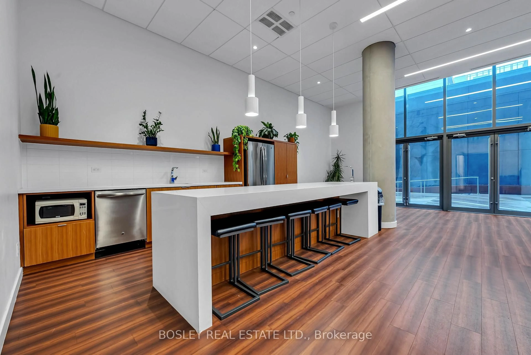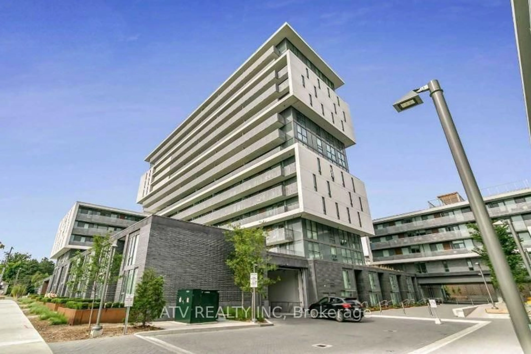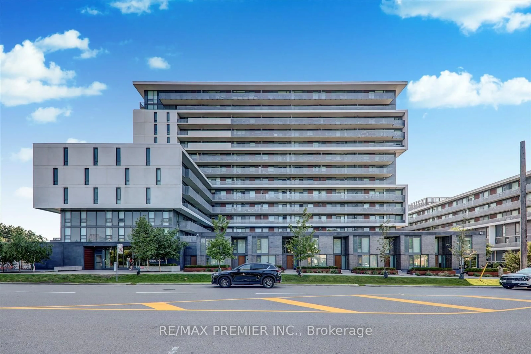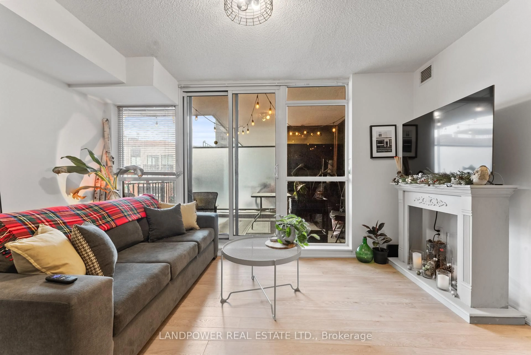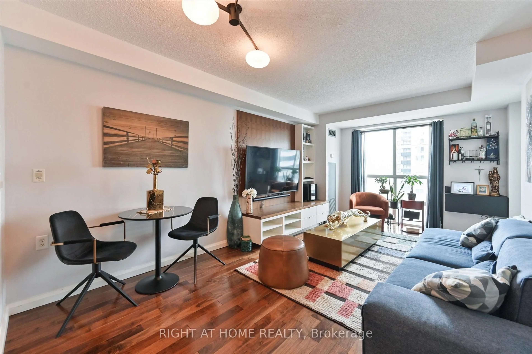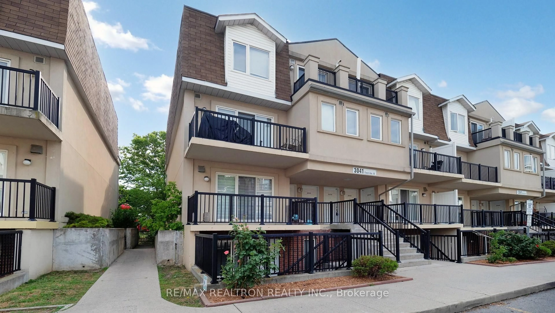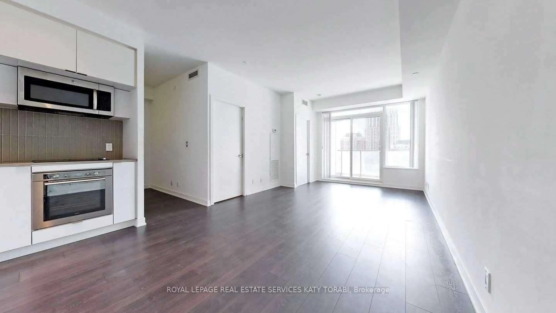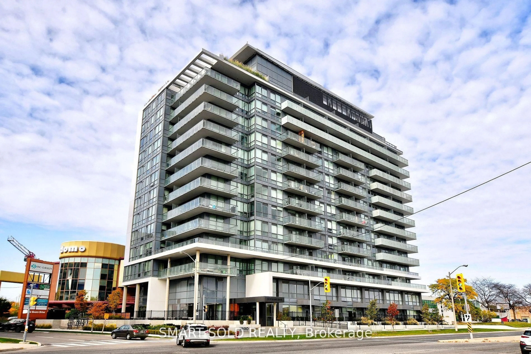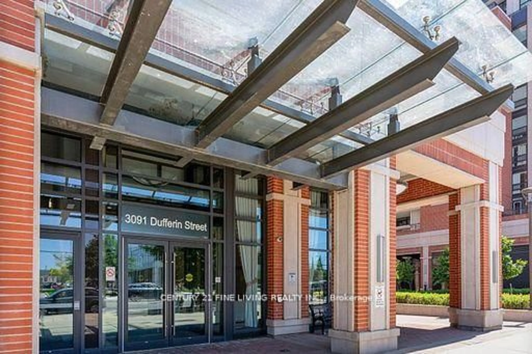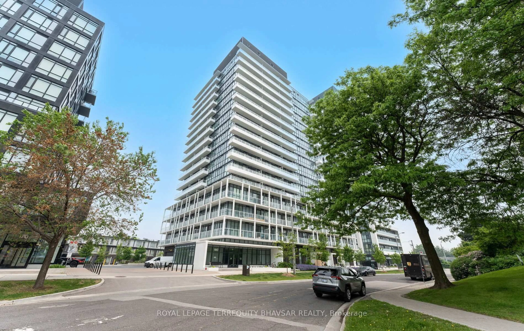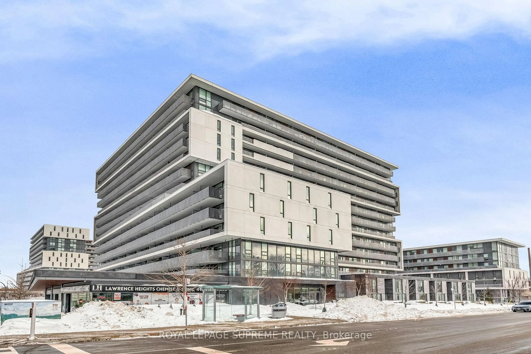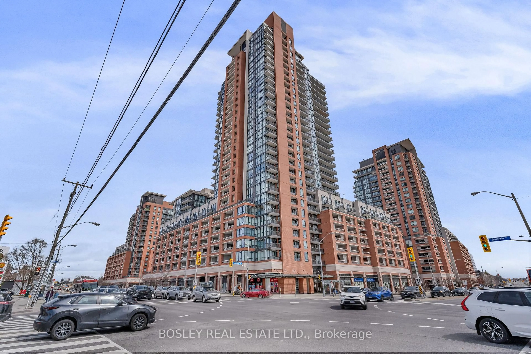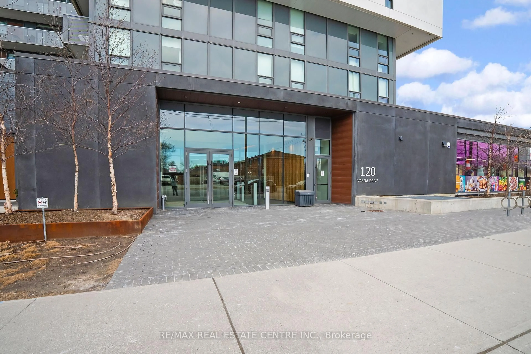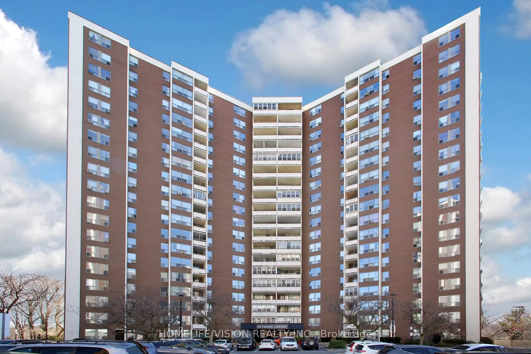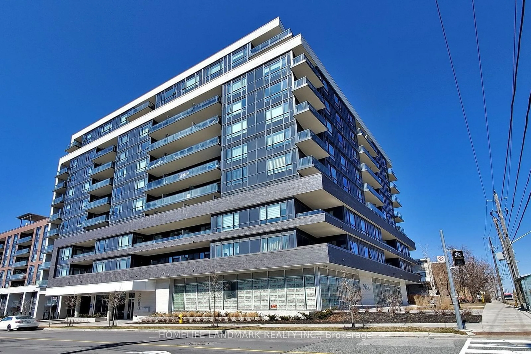160 Flemington Rd #1409, Toronto, Ontario M6A 0A9
Contact us about this property
Highlights
Estimated valueThis is the price Wahi expects this property to sell for.
The calculation is powered by our Instant Home Value Estimate, which uses current market and property price trends to estimate your home’s value with a 90% accuracy rate.Not available
Price/Sqft$480/sqft
Monthly cost
Open Calculator

Curious about what homes are selling for in this area?
Get a report on comparable homes with helpful insights and trends.
+6
Properties sold*
$598K
Median sold price*
*Based on last 30 days
Description
Bright 1+Den Condo with Parking, Locker & Unobstructed Views Steps to Yorkdale Mall. Welcome to Unit 1409 at 160 Flemington Rd , a spacious and well-laid-out 1+den condo offering a balcony with clear, open views, a functional layout, parking, locker, and unbeatable access to transit and shopping. Ideal for investors or first-time buyers, this unit features a bright den perfect for a home office and excellent walkability to Yorkdale Mall, TTC, and major highways. The current tenant is open to staying or leaving, depending on the buyer's preference. The seller is also willing to address cosmetic wear and tear with a firm offer in place, giving buyers a great opportunity to move in with ease or rent out immediately. At under $500K, this unit represents outstanding value in a high-demand neighbourhood. Dont miss this opportunity to own a high-floor unit with long-term upside.
Property Details
Interior
Features
Flat Floor
Den
3.23 x 1.66Laminate
Living
2.92 x 2.44Open Concept / Laminate / W/O To Balcony
Dining
3.23 x 2.82Combined W/Kitchen / Laminate
Kitchen
3.23 x 2.82Granite Counter / Stainless Steel Appl / Laminate
Exterior
Features
Parking
Garage spaces 1
Garage type Underground
Other parking spaces 0
Total parking spaces 1
Condo Details
Amenities
Bike Storage, Community BBQ, Exercise Room, Guest Suites, Party/Meeting Room, Visitor Parking
Inclusions
Property History
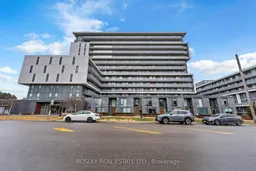 15
15