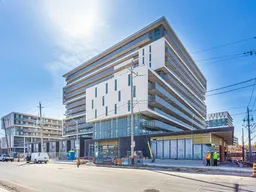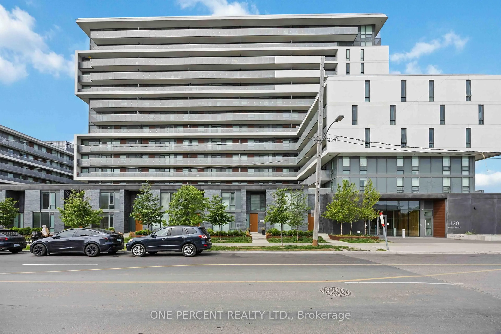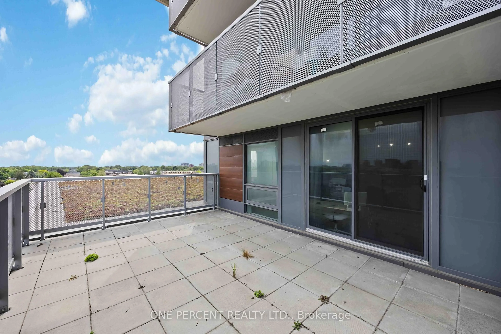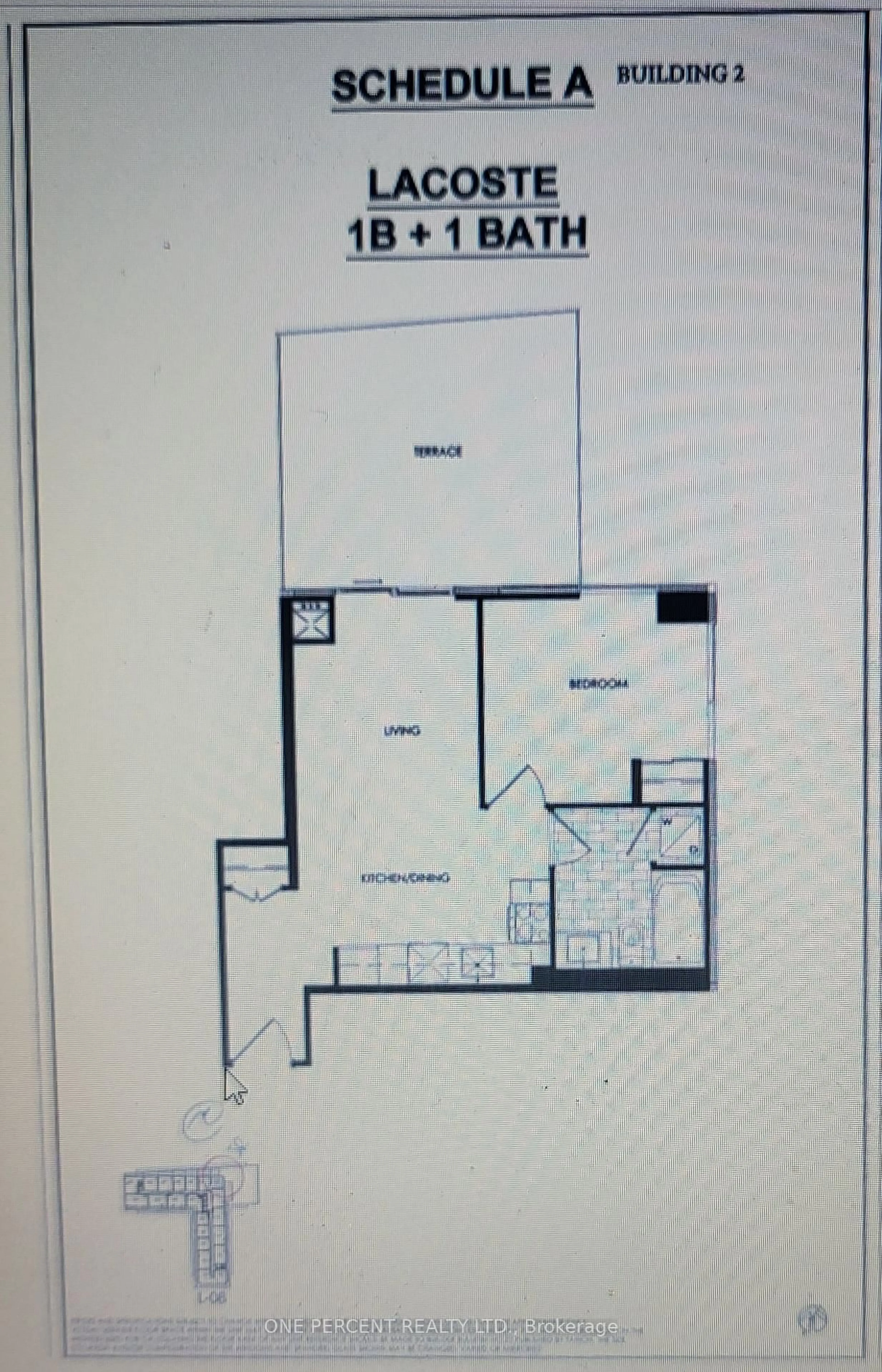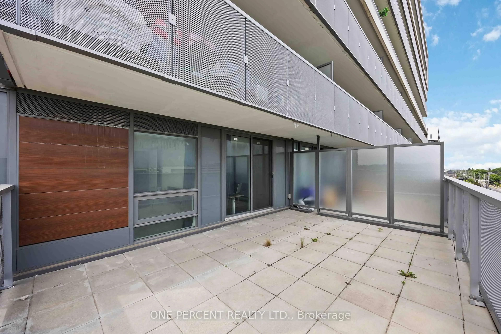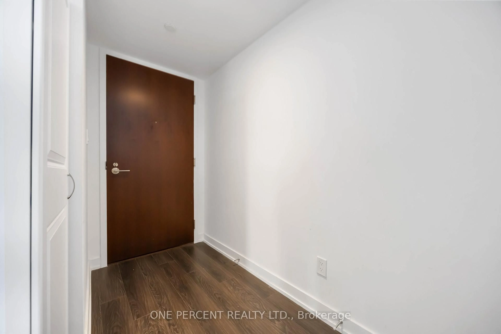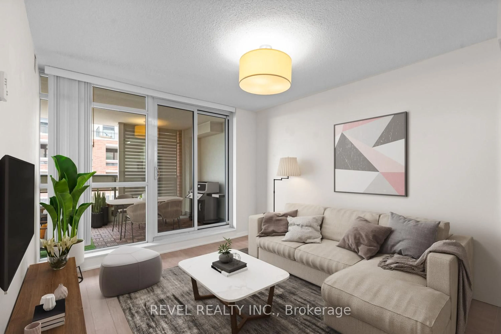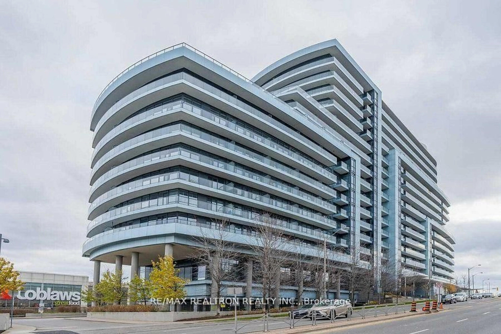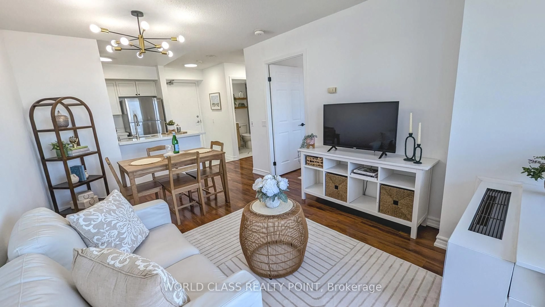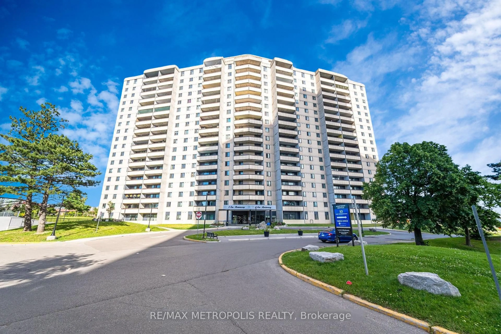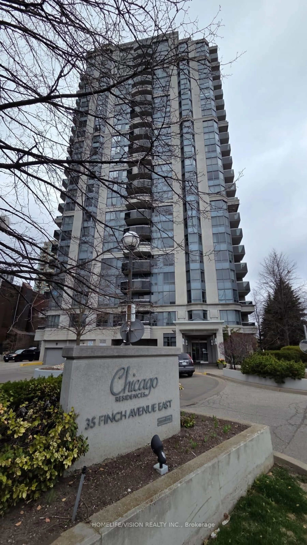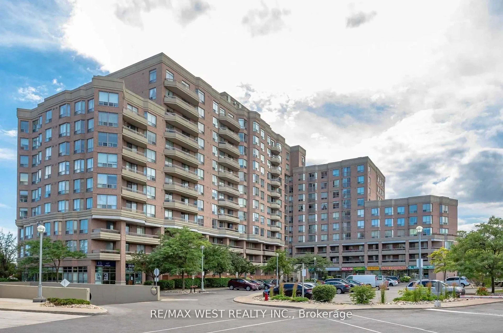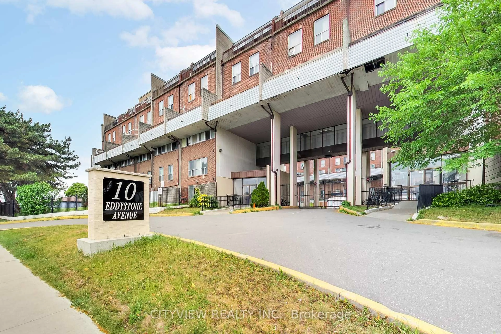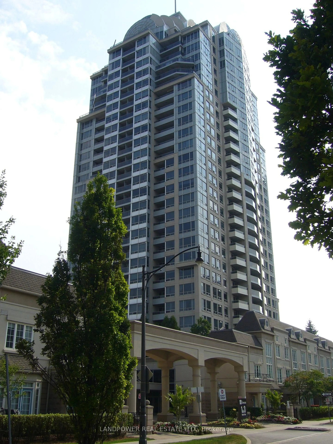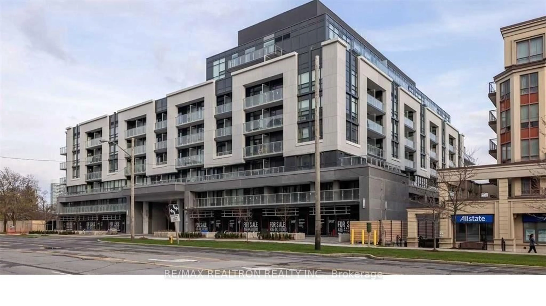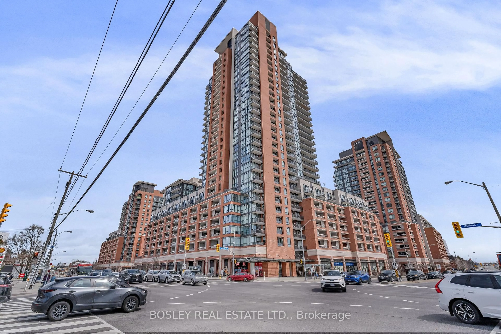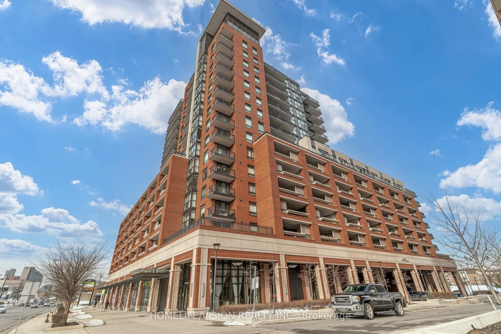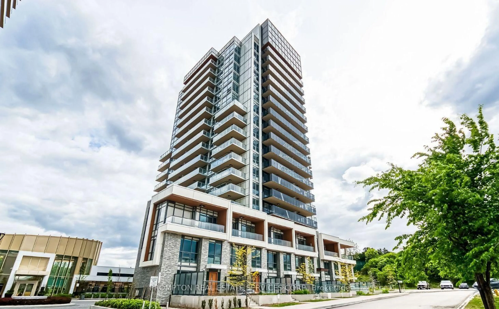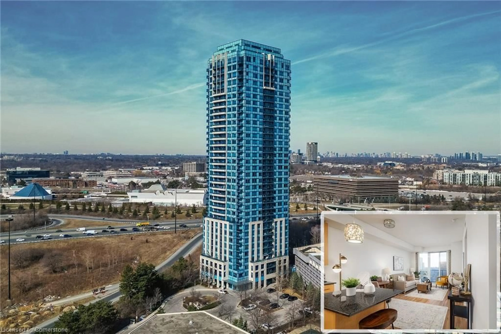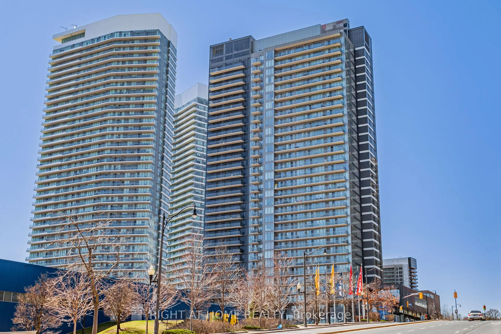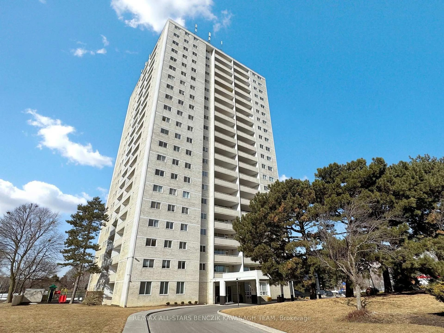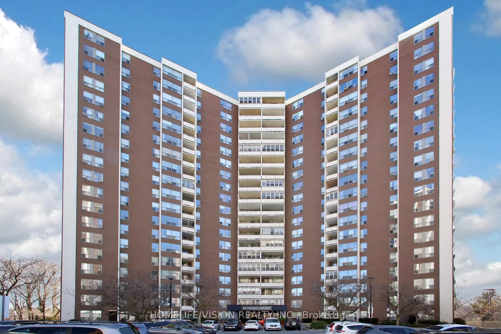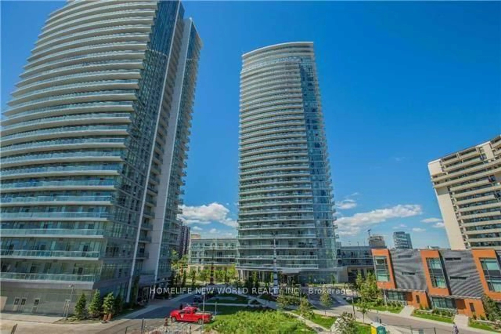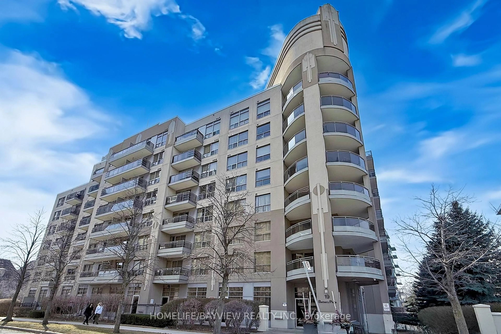120 Varna Dr #811, Toronto, Ontario M6A 0B3
Contact us about this property
Highlights
Estimated valueThis is the price Wahi expects this property to sell for.
The calculation is powered by our Instant Home Value Estimate, which uses current market and property price trends to estimate your home’s value with a 90% accuracy rate.Not available
Price/Sqft$476/sqft
Monthly cost
Open Calculator

Curious about what homes are selling for in this area?
Get a report on comparable homes with helpful insights and trends.
+3
Properties sold*
$605K
Median sold price*
*Based on last 30 days
Description
8th floor Corner Unit with Panoramic Views with Rare 230 sq ft 3-Season Terrace overlooking a green roof. This could be your next home or investment. Sun-filled 1-bedroom, 1-bath suite offering 491 sq ft of modern interior space and an exceptional 230 sq ft private terrace with north, east, and west views--perfect for seamless indoor-outdoor living across three seasons. The bright, open-concept layout is thoughtfully designed featuring an open concept kitchen with stainless steel appliances, a bedroom wrapped in two walls of windows for incredible openness, light yet lots of privacy. Extra large bathroom houses the ensuite washer and dryer. Step onto the 18.5' x 12.4' terrace, an ideal outdoor living room with sunshine throughout the day --perfect for morning coffee, evening retreat or hosting friends under the open sky. Transportation is at your doorstep whether it be the 401, Allen Road or Yorkdale Subway Station. Quick access to Yorkdale Shopping Centre, downtown Toronto and Pearson Airport. Great building amenities include concierge, party room and terrace with bbq, guest suites, visitor parking and gym. Small supermarket conveniently located at ground level for those last minute items for you to pick up.
Property Details
Interior
Features
Exterior
Features
Condo Details
Inclusions
Property History
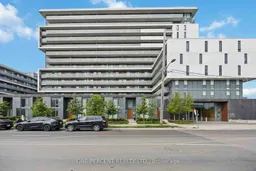
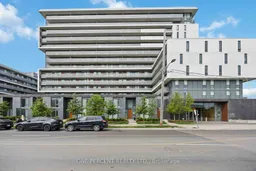 29
29