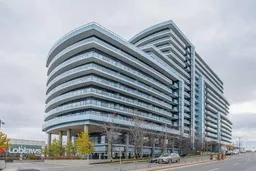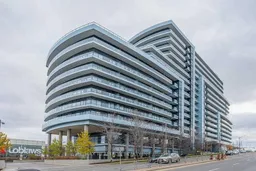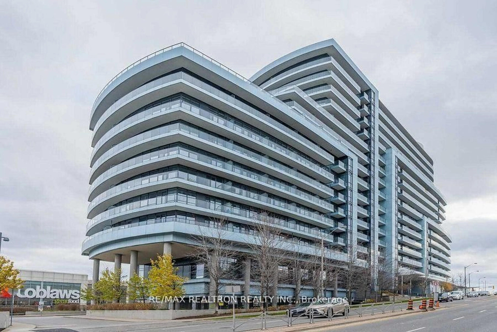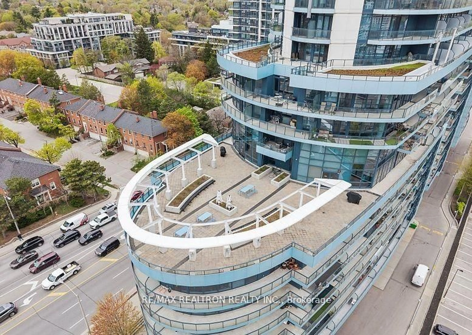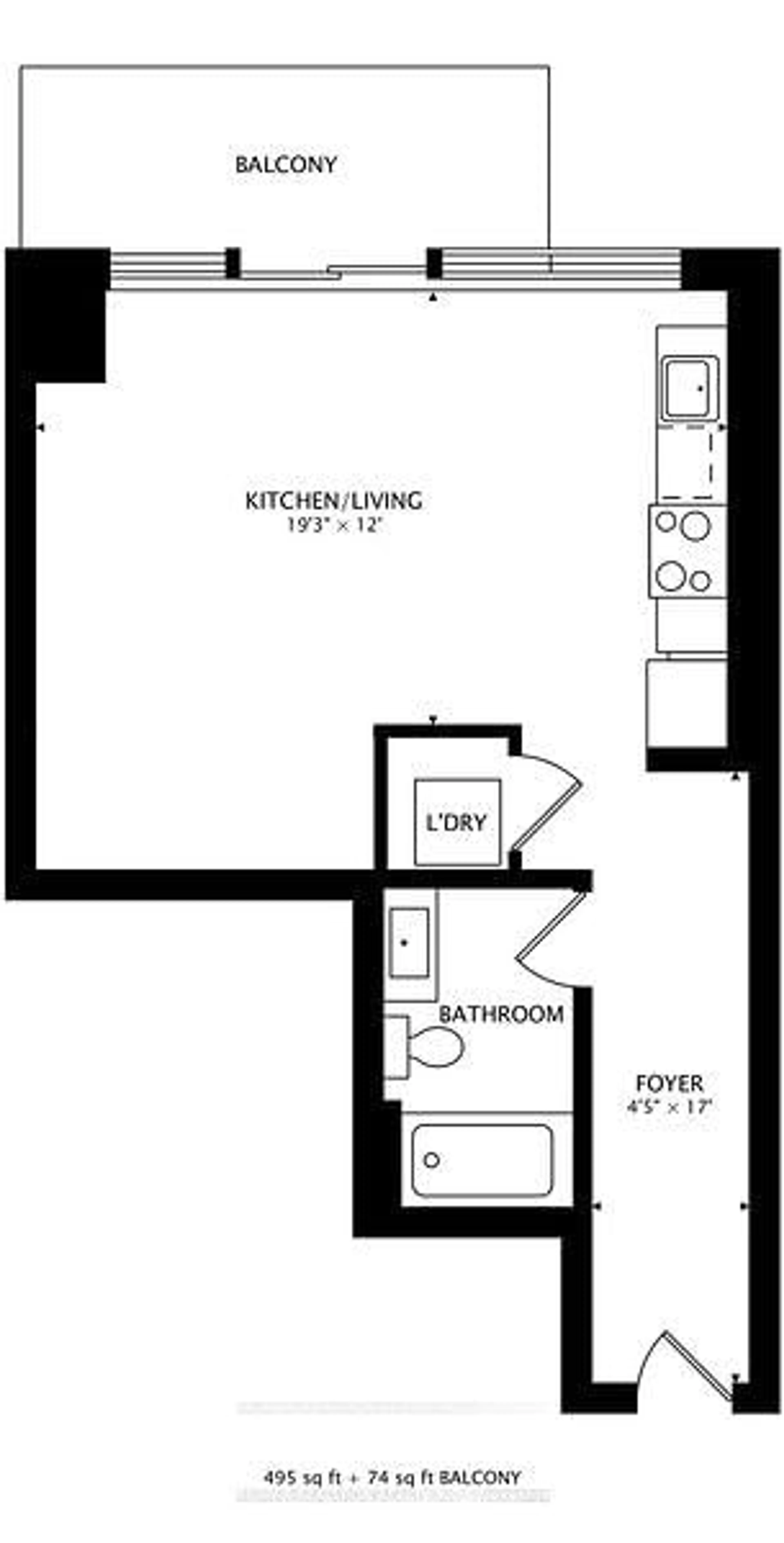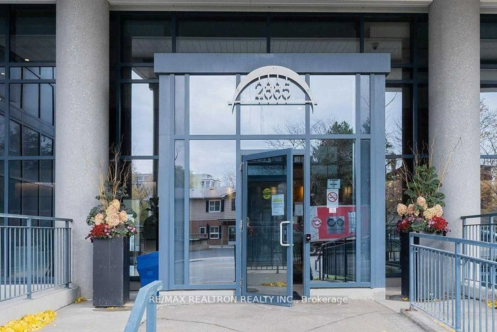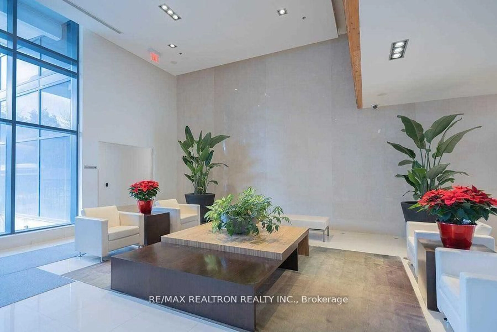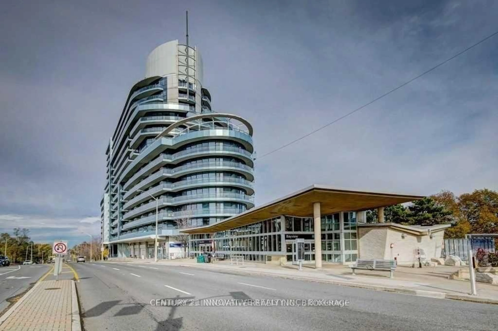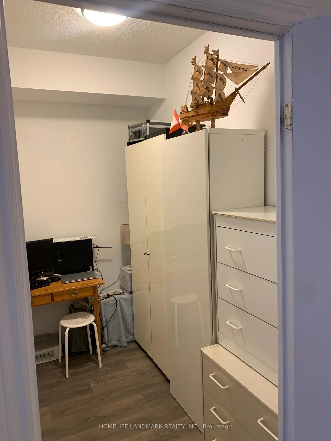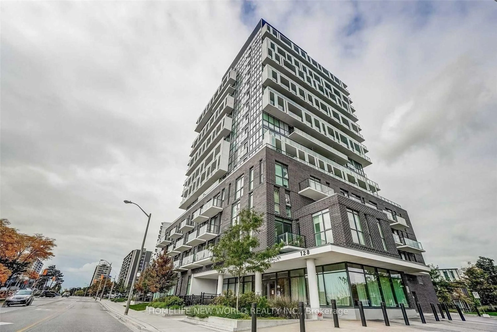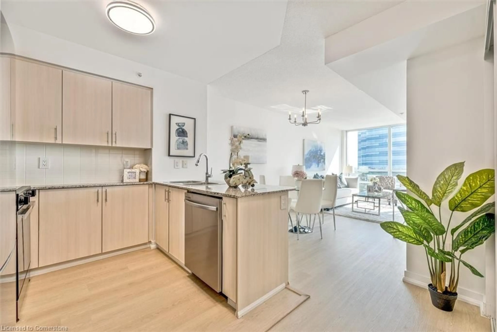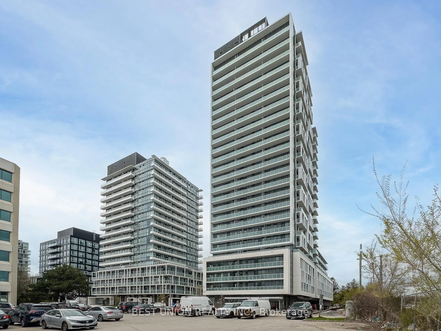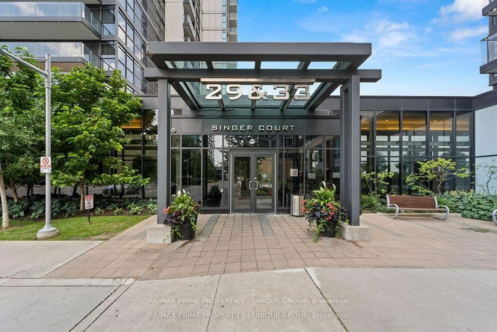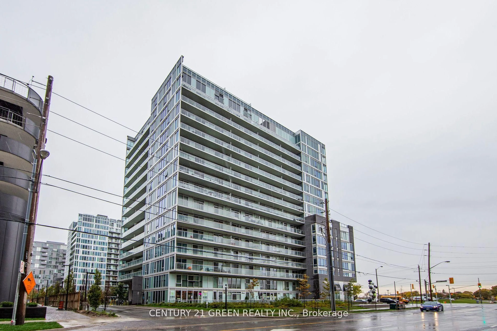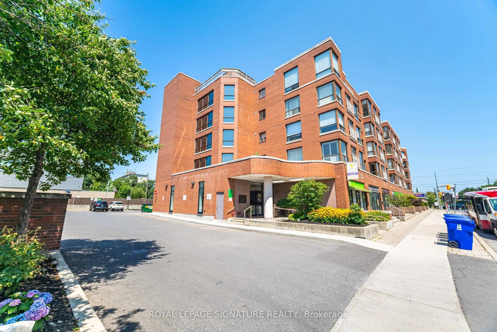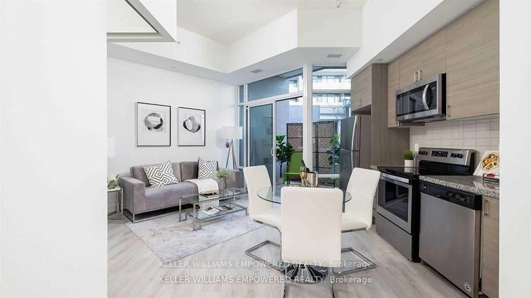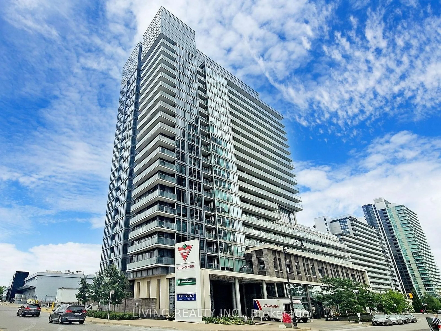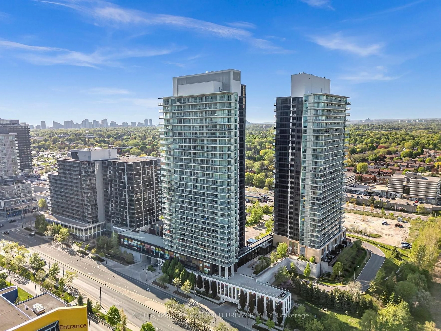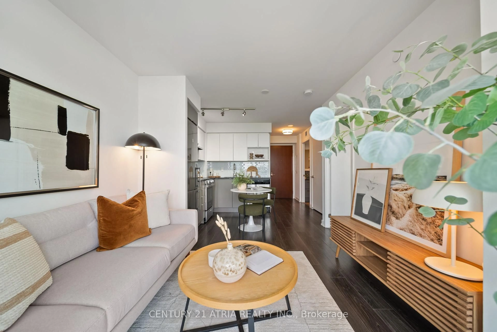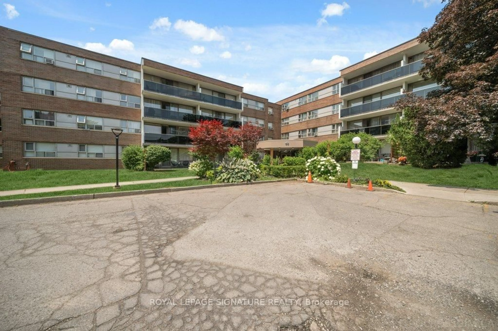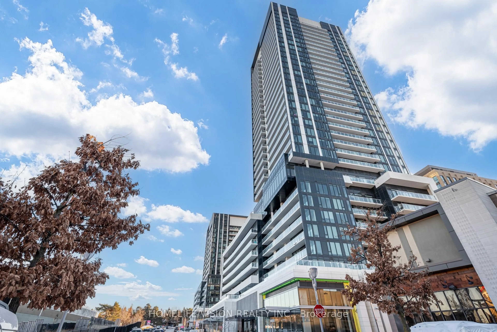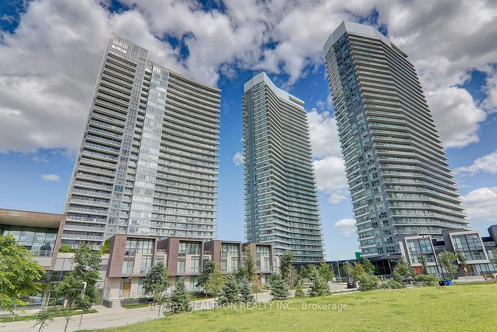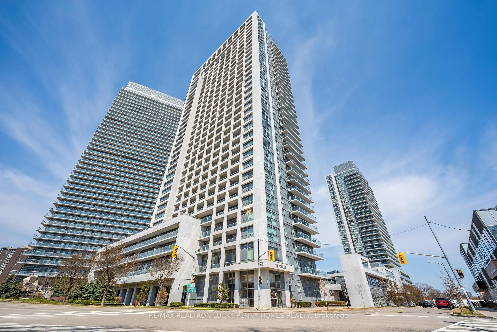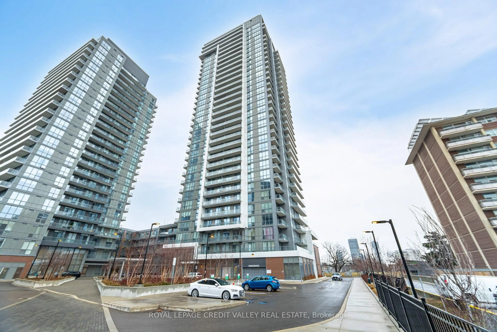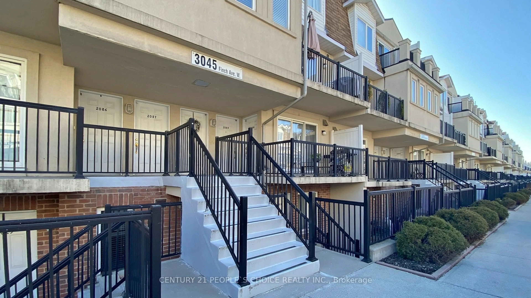2885 Bayview Ave #1319, Toronto, Ontario M2K 0A3
Contact us about this property
Highlights
Estimated valueThis is the price Wahi expects this property to sell for.
The calculation is powered by our Instant Home Value Estimate, which uses current market and property price trends to estimate your home’s value with a 90% accuracy rate.Not available
Price/Sqft$916/sqft
Monthly cost
Open Calculator

Curious about what homes are selling for in this area?
Get a report on comparable homes with helpful insights and trends.
+24
Properties sold*
$641K
Median sold price*
*Based on last 30 days
Description
This luxury Daniels building is steps from Bayview Village and Minutes from highway 401 & TTC, Bayview subway station is at your doorstep. This bright studio is on a higher floor with 9-foot ceilings and beautiful-open views. 495 sq ft plus 74 sq ft balcony. Enjoy the sunrise through the massive floor to ceiling windows or have breakfast on the large balcony. $$$$ of upgrades including new flooring, new modern flat 6-inch baseboards, and the Showpiece custom built-in wardrobe with integrated drawers., Custom lighting throughout including kitchen under-cabinet lights. Amenities include 24-hour concierge, swimming pool, steam room, gym, party room, lounge & billiards & theatre rooms, Outdoor terrace with BBQs. Easy access to large storage locker on the mezzanine level. Your new lifestyle close to trendy shops and restaurants awaits. Take a look and be impressed.
Property Details
Interior
Features
Main Floor
Living
5.21 x 3.81Laminate / Combined W/Br / W/O To Balcony
Br
5.21 x 3.81Laminate / Combined W/Living / Closet
Kitchen
5.21 x 3.81Open Concept / Granite Counter / Stainless Steel Appl
Exterior
Features
Condo Details
Amenities
Concierge, Exercise Room, Guest Suites, Indoor Pool, Party/Meeting Room, Rooftop Deck/Garden
Inclusions
Property History
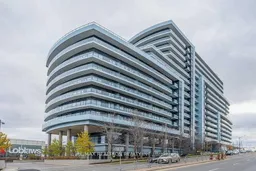 38
38