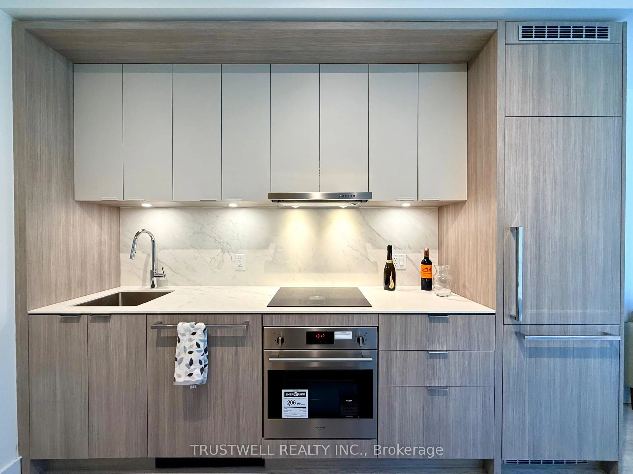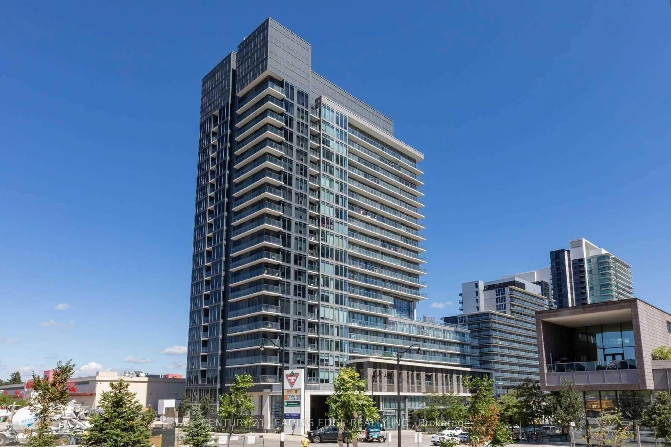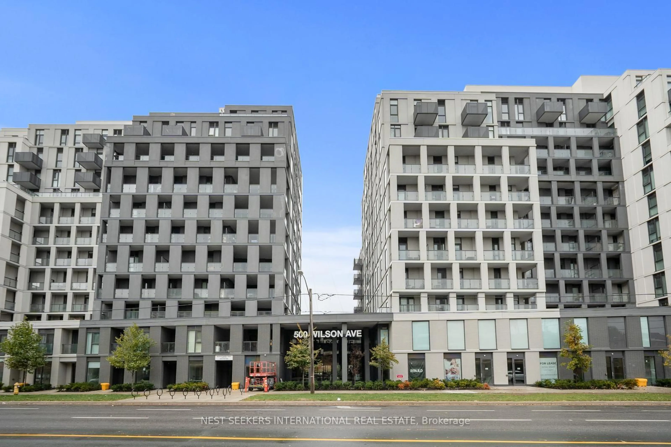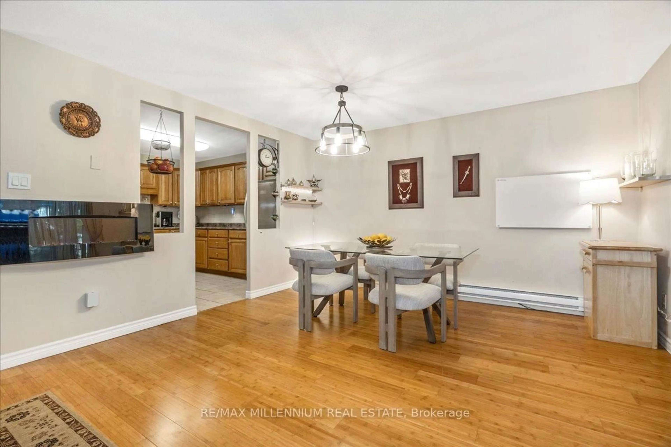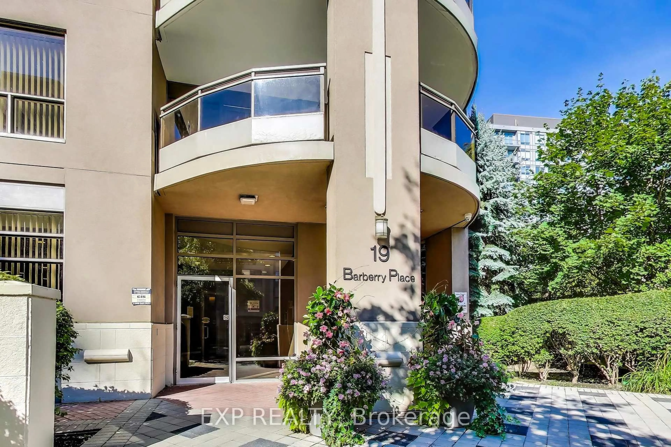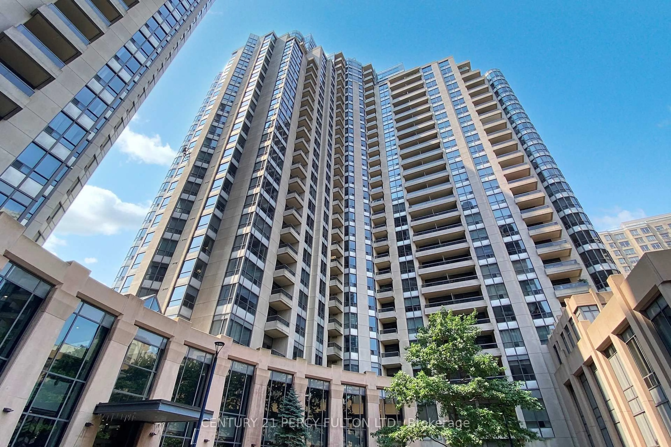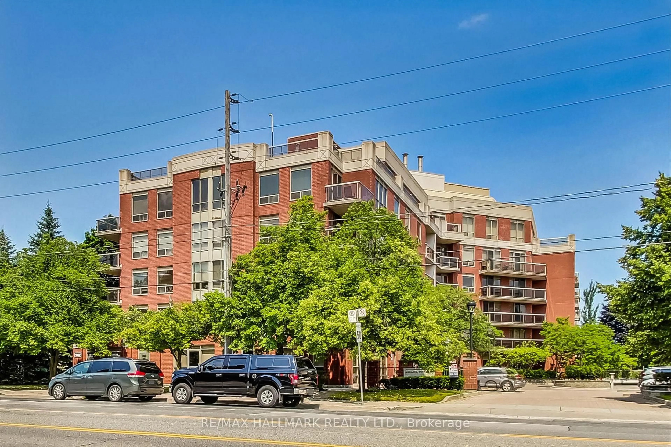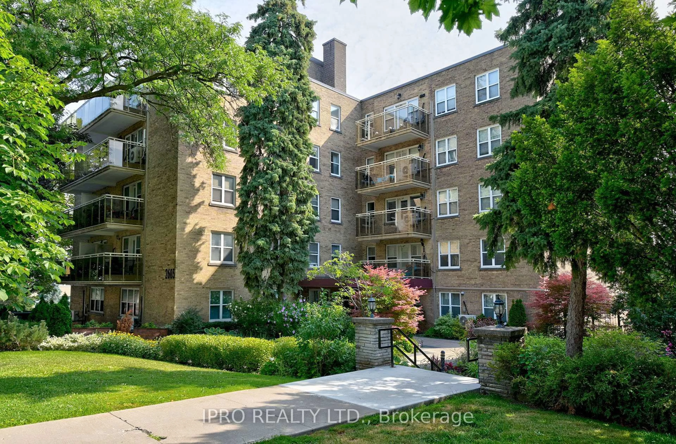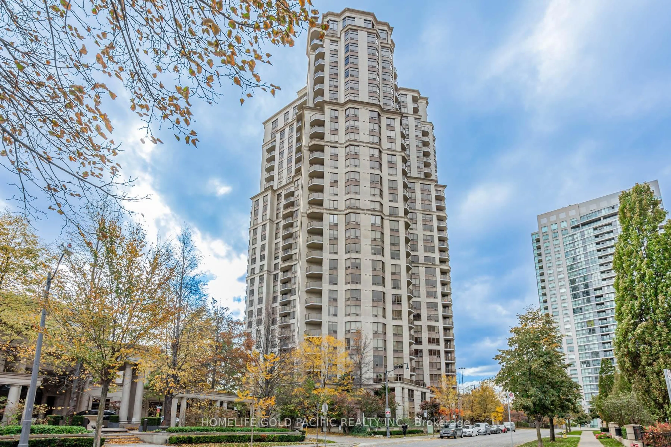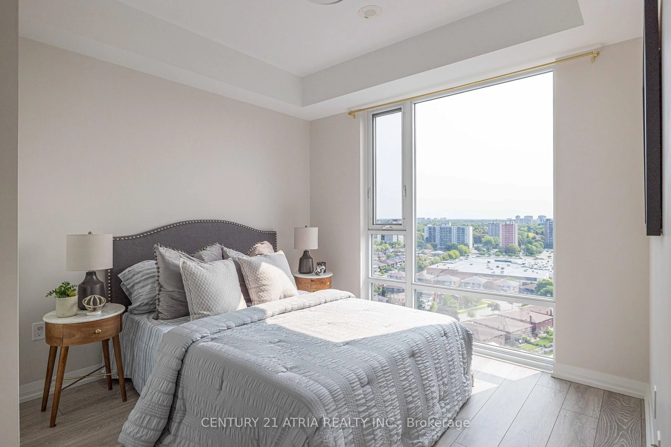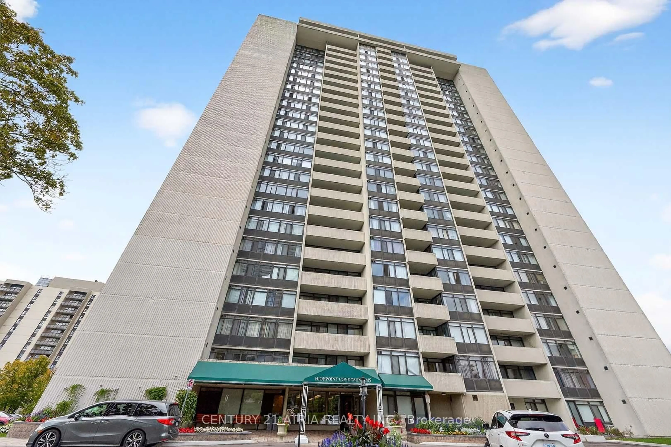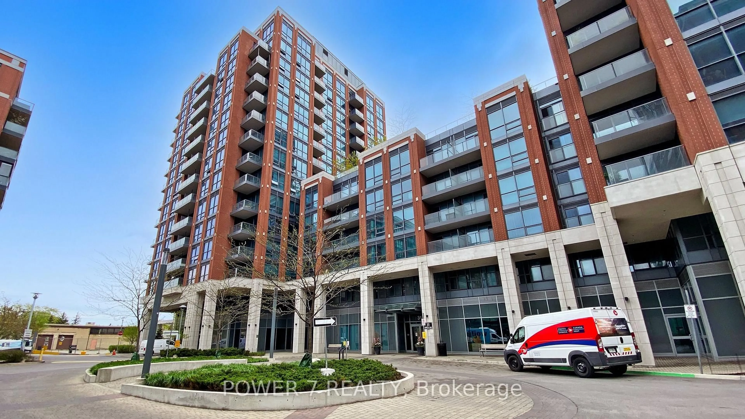*** Welcome To This Rarely offered Gem That Perfectly Blends Sophistication, Comfort And Convenience. This Elegant 3-Bedroom, 2-Bathroom Suite Offers Over 1,000 Sq. Ft. Of Beautifully Designed Living Space, All Situated On The Main Floor, Eliminating The Need For Stairs Or Elevators, And Making Day-To-Day Living Wonderfully Effortless. Bathed In Natural Light From Floor-To-Ceiling Windows, The Open-Concept Living And Dining Areas Flow Seamlessly Onto A Generously Sized Semi-Private Patio An Ideal Retreat For Relaxing Mornings Or Elegant Alfresco Evenings. The Kitchen Is Equally Impressive, Featuring Polished Quartz Countertops, Stainless Steel Appliances, And Timeless Cabinetry. A Space Thats As Functional As It Is Stylish.Thoughtful Upgrades Continue Throughout: A Brand-New Washer And Dryer, A Walk-In Bathtub Designed With Comfort In Mind, Laminate Flooring In The Main Living Areas, And Warm Parquet Floors In Each Bedroom, Adding A Touch Of Classic Charm.This Well-Maintained Community Offers An Array Of Amenities Including An Exercise Room, Outdoor Pool, Tennis Court, And A Children's Playground For Visiting Family. Included With The Suite Are One Underground Parking Space And A Private Locker For Added Storage. Ideally Located With Easy Access To Public Transit, Shopping, And Major Highways. This Home Offers A Serene Yet Connected Lifestyle Perfect For Those Seeking The Ease Of Main-Floor Living Without Compromising On Space Or Elegance. *** High Speed Internet Is Also Included In The Maintenance Fee*** If You Are Downsizing, First Time Buyer With A large Family Or Simply Looking For A Great Investment, Then Look No Further!
Inclusions: All Existing: Stainless Steel Stove, Fridge, Dishwasher. Brand New Washer & Dryer. All Existing Light Fixtures & Window Coverings.
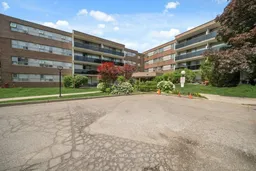 30
30

