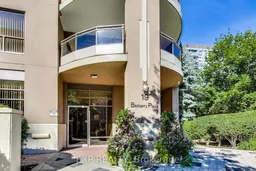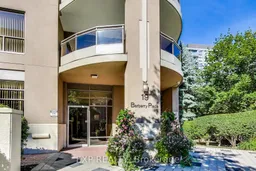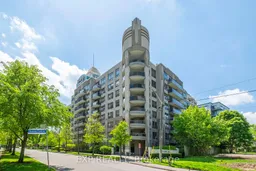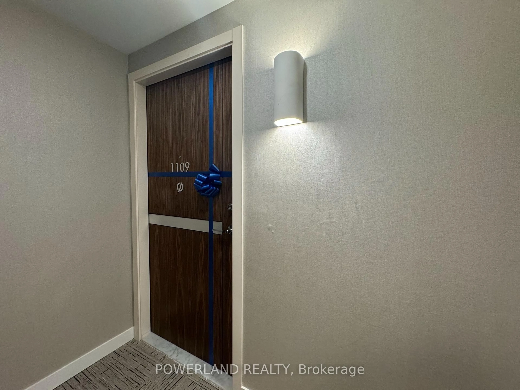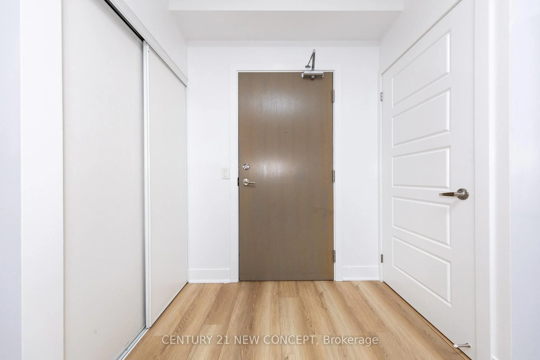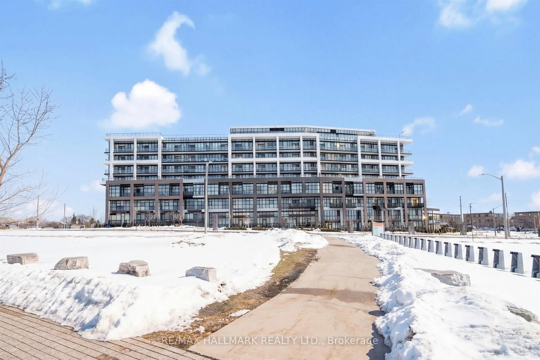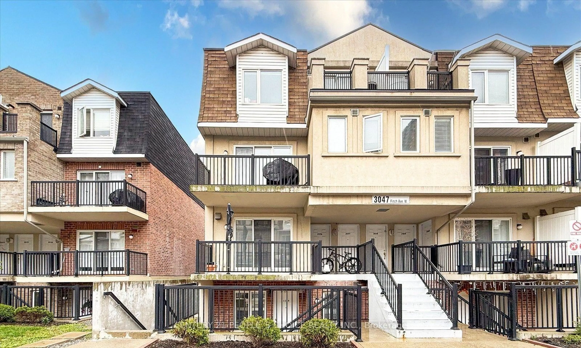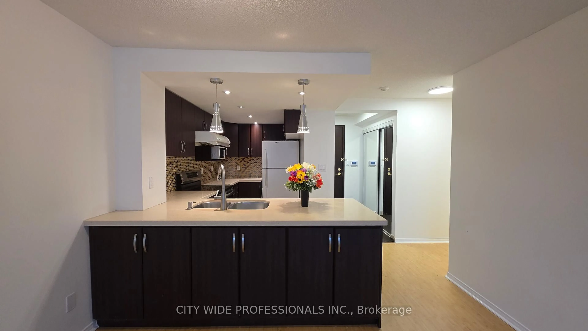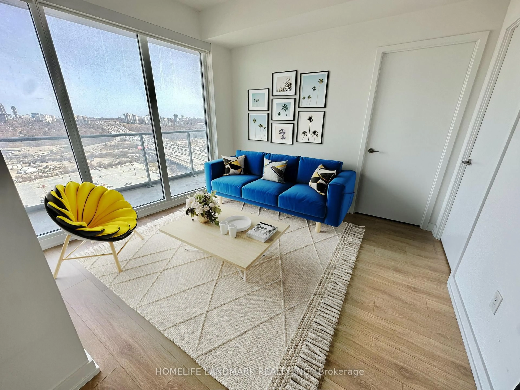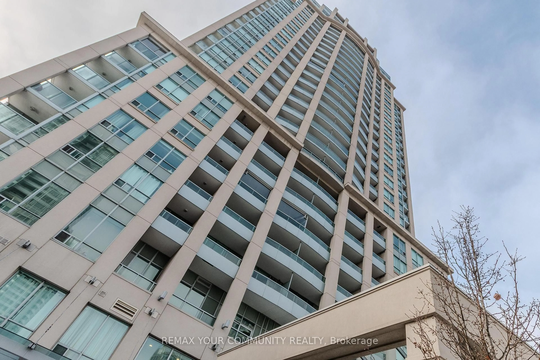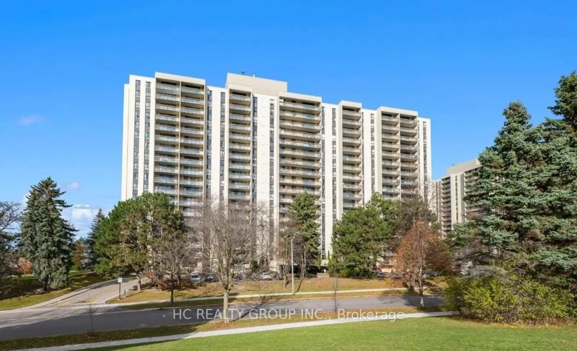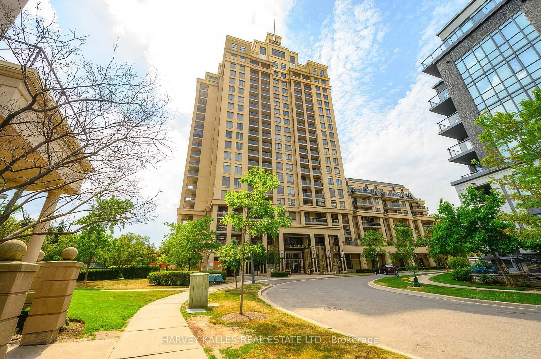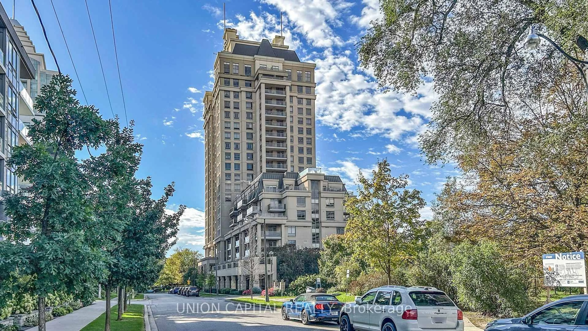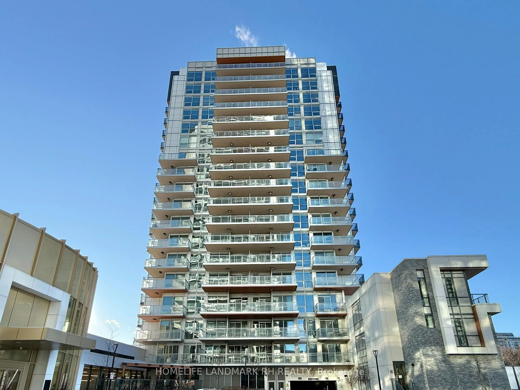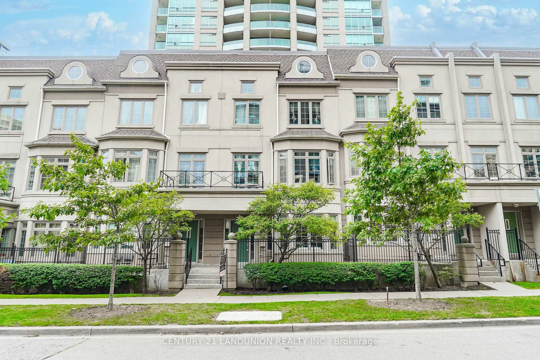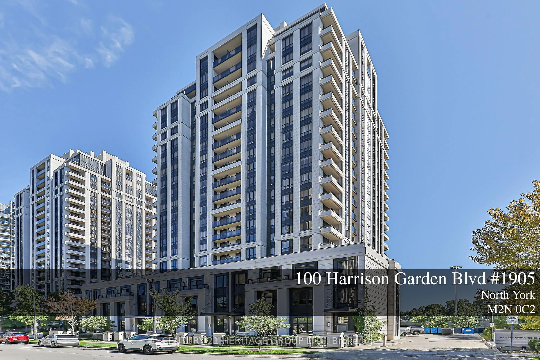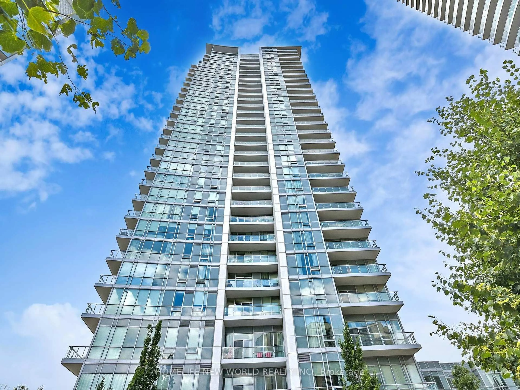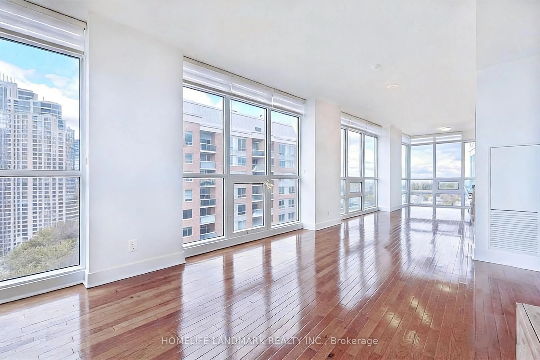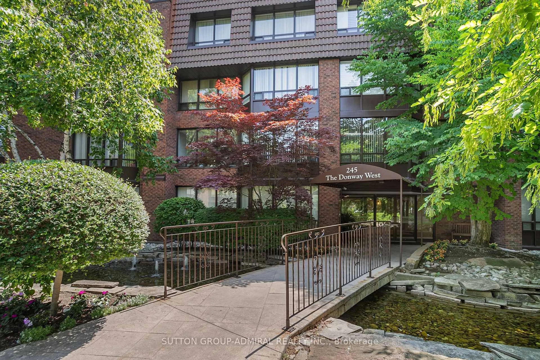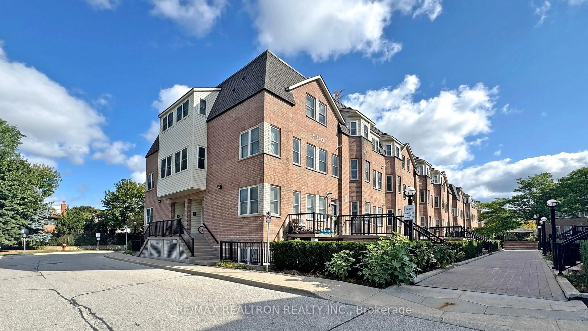Welcome to The Chelsea - Functional Living in Sought-After Bayview Village! This upgraded and well-maintained 1+Den, 2-bath suite offers a smart and spacious layout ideal for professionals or small families. The oversized den, enclosed with French doors, easily serves as a second bedroom or home office. A rare oversized in-suite storage and laundry room adds valuable space and everyday functionality.The suite has been newly painted and features a modern kitchen with granite countertops and full-size stainless steel appliances. The primary bedroom boasts a 4-piece ensuite with space for a king-sized bed, while the second stylish bathroom offers a recently renovated walk-in shower for added convenience. Enjoy your own private walk-out balcony - a serene escape in the city. Located steps from Bayview Village Shopping Centre, YMCA, and Bayview Subway Station (TTC), with seamless access to Hwy 401 & DVP. Exceptional building amenities include a gym, media room, party room, games room, internet cafe, theatre, and outdoor BBQ area. Move-in ready with upgrades throughout. Fantastic value in a prime location!
Inclusions: All stainless steel appliances (dishwasher, fridge, stove, microwave). Stacked washer & dryer. All upgraded existing light fixtures. All window coverings.
