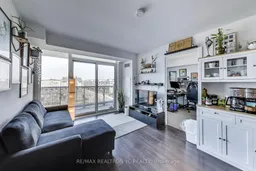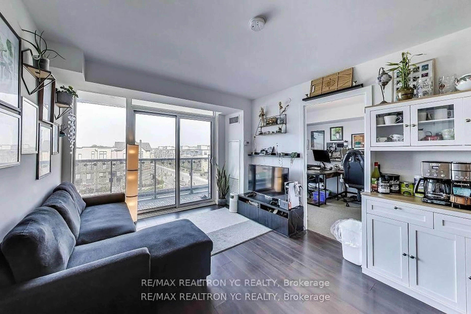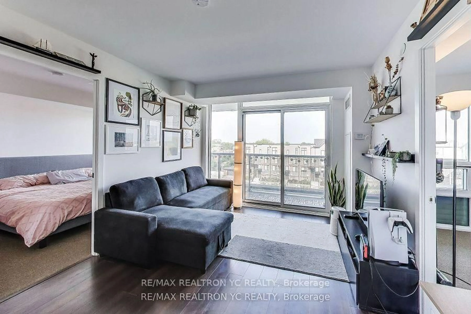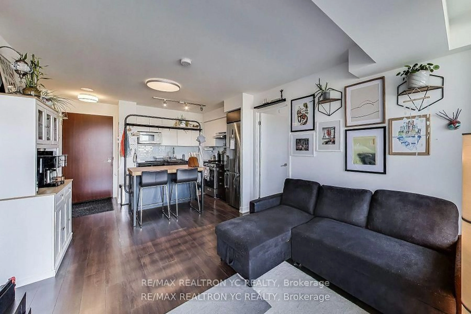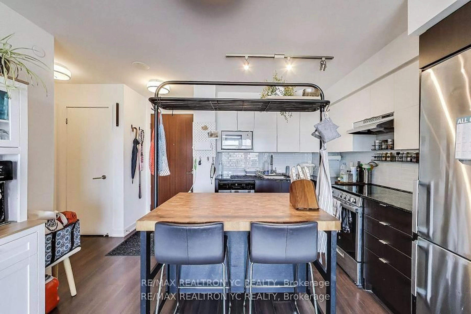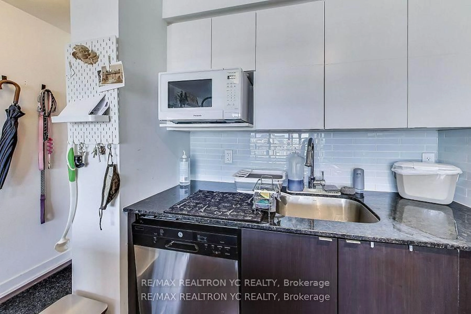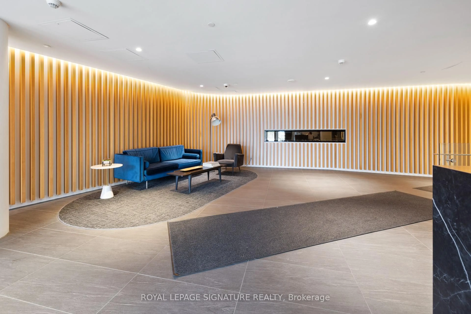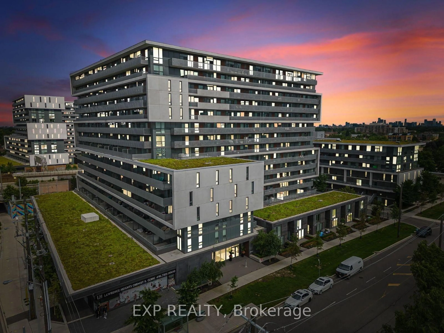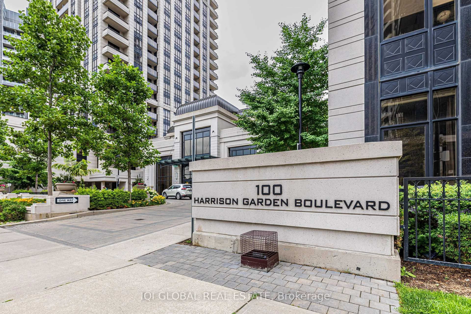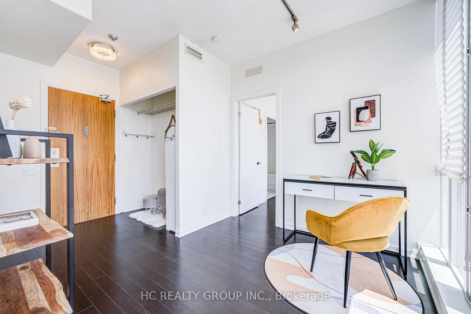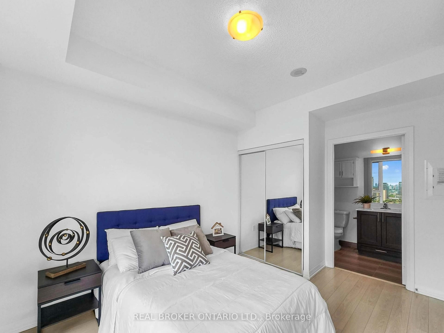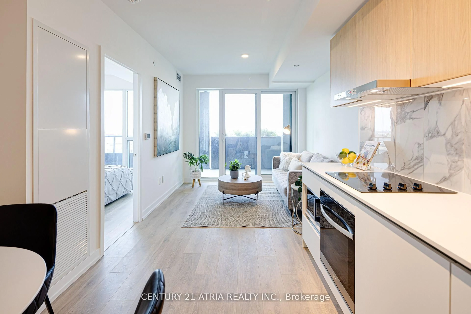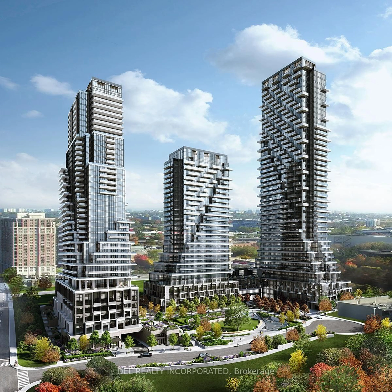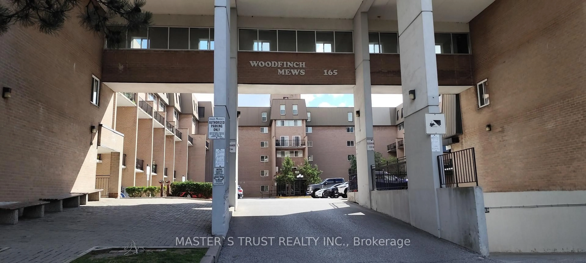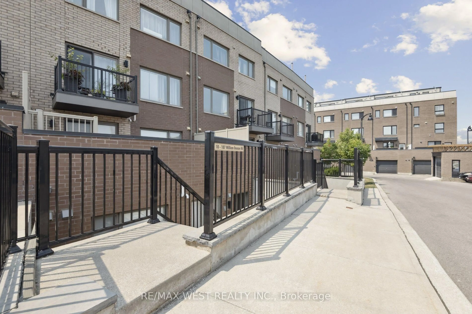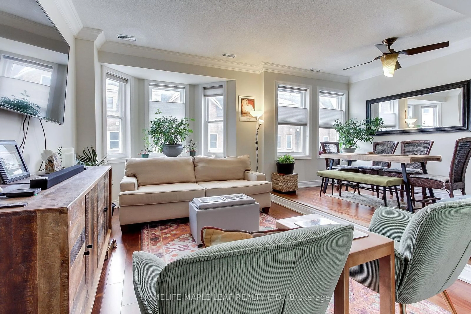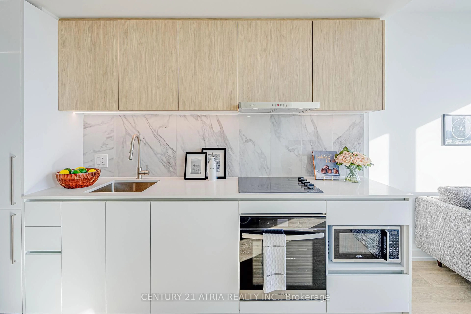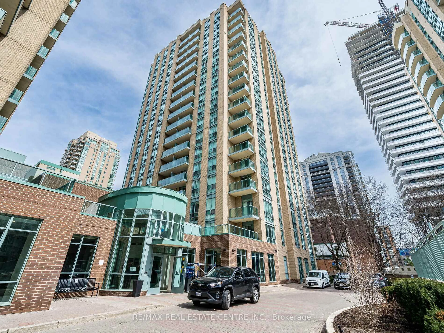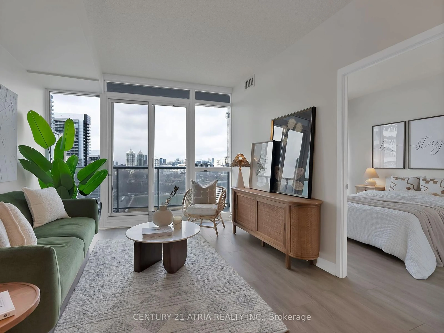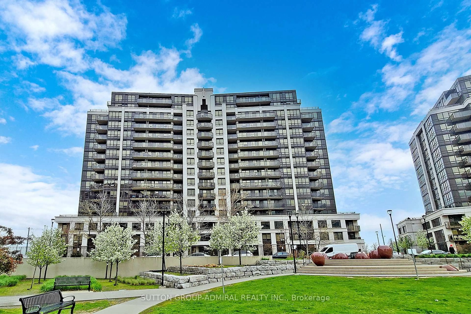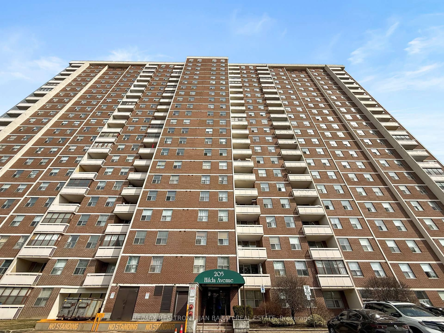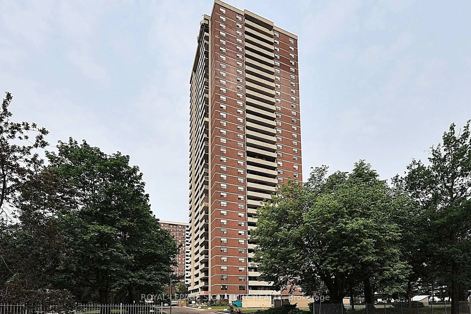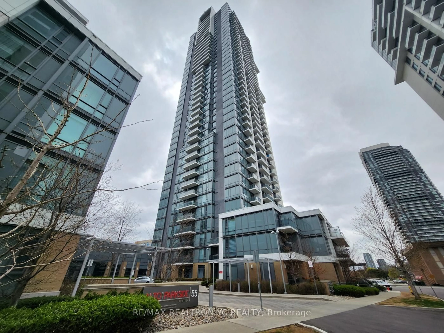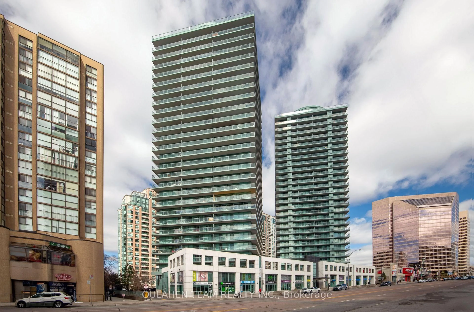120 Varna Dr #520, Toronto, Ontario M6A 0B3
Contact us about this property
Highlights
Estimated valueThis is the price Wahi expects this property to sell for.
The calculation is powered by our Instant Home Value Estimate, which uses current market and property price trends to estimate your home’s value with a 90% accuracy rate.Not available
Price/Sqft$929/sqft
Monthly cost
Open Calculator

Curious about what homes are selling for in this area?
Get a report on comparable homes with helpful insights and trends.
+5
Properties sold*
$530K
Median sold price*
*Based on last 30 days
Description
Stylish and modern 2-bedroom, 2-bath condo ideally located in the Yorkdale area, offering a smart private split-bedroom layout perfect for both families and professionals. Enjoy an unobstructed east-facing view that faces opposite direction from Allen Road and the subway line, providing rare peace and privacy in a connected urban setting. Only 4 years old offering clean finishes and bright natural light throughout. Just steps from Yorkdale Subway Station for a stress-free commute, and within walking distance to Yorkdale Mallhome to top-tier shopping, dining, and entertainment. Across the street, unwind at Baycrest Park, or take a short drive to Costco, LCBO, Best Buy, Home Depot, and more. Live in comfort and convenience with every essential at your doorstep in one of Torontos most accessible neighbourhoods.
Property Details
Interior
Features
Flat Floor
Living
3.2 x 3.1Laminate / Open Concept / East View
Dining
3.6 x 2.9Laminate / Combined W/Kitchen / Open Concept
Kitchen
3.6 x 2.9Laminate / Combined W/Dining / Stainless Steel Appl
Primary
3.0 x 2.7Broadloom / 4 Pc Ensuite / His/Hers Closets
Exterior
Features
Parking
Garage spaces 1
Garage type Underground
Other parking spaces 0
Total parking spaces 1
Condo Details
Amenities
Concierge, Gym, Party/Meeting Room, Rooftop Deck/Garden, Visitor Parking
Inclusions
Property History
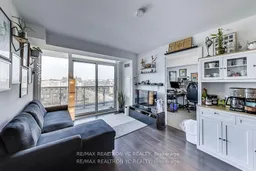 23
23