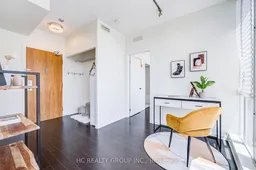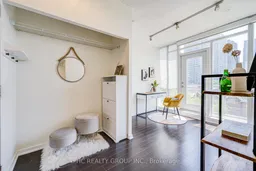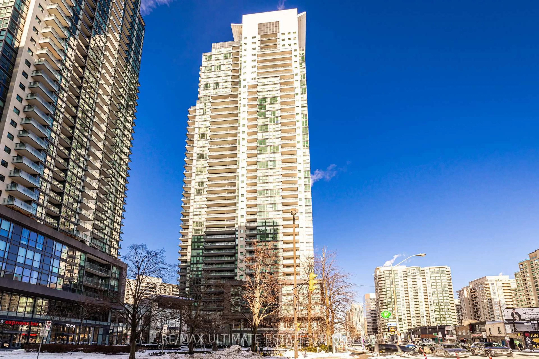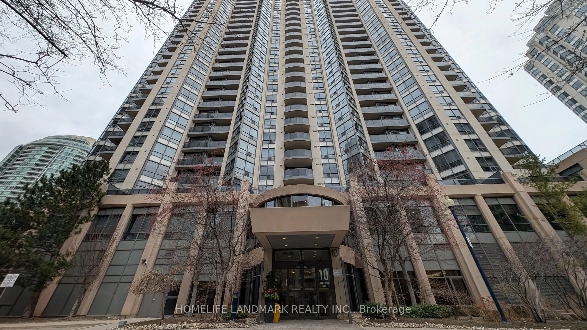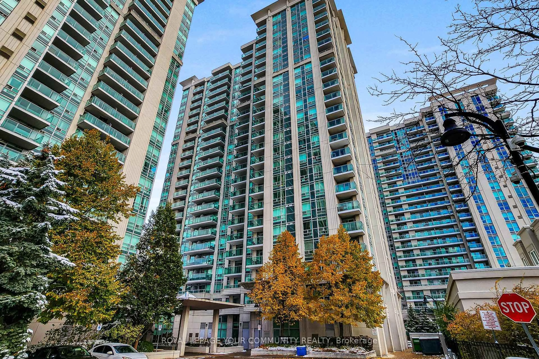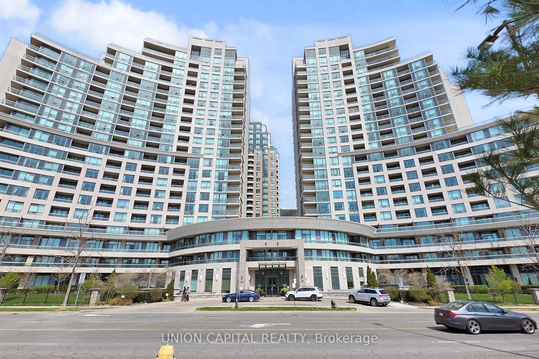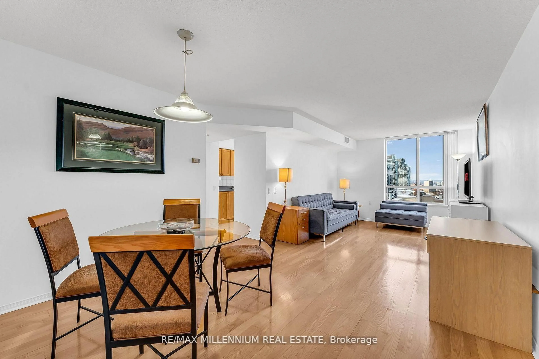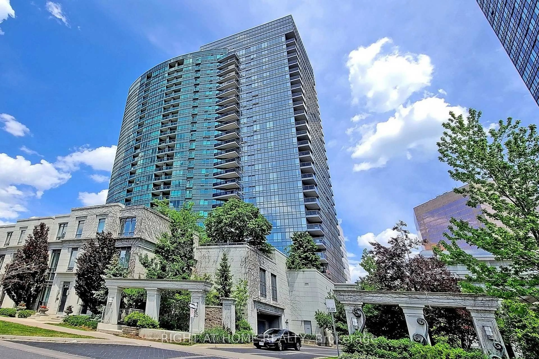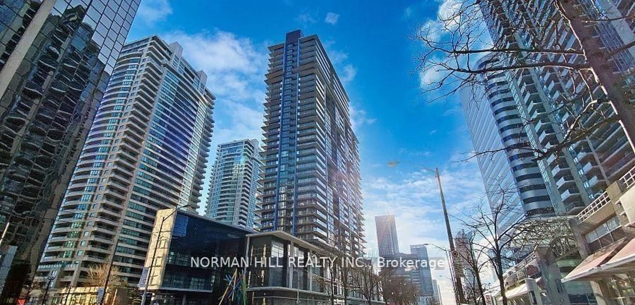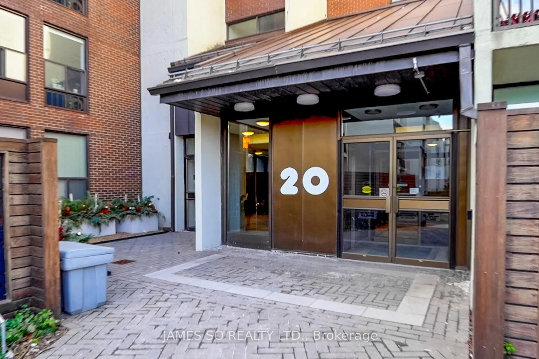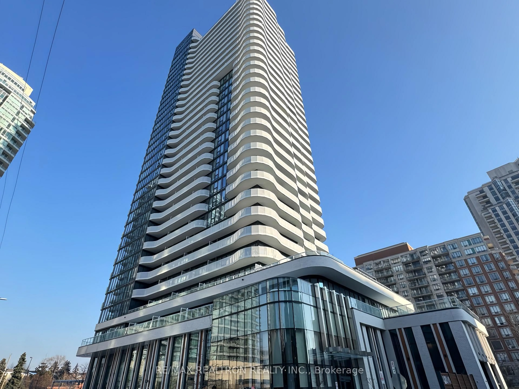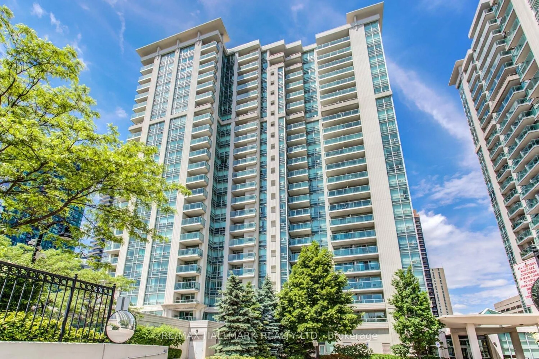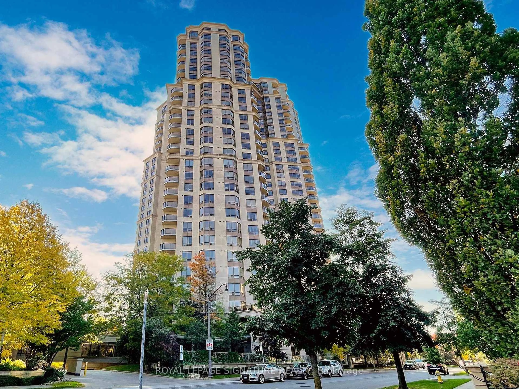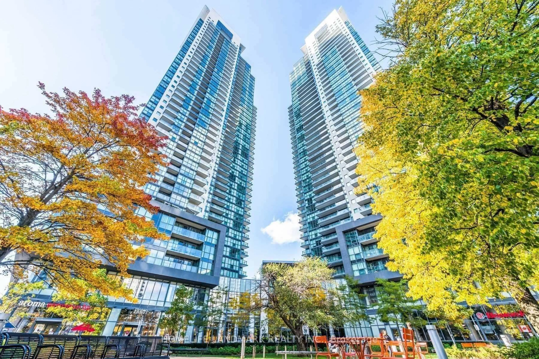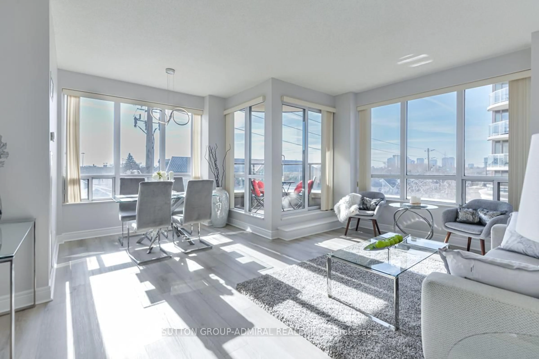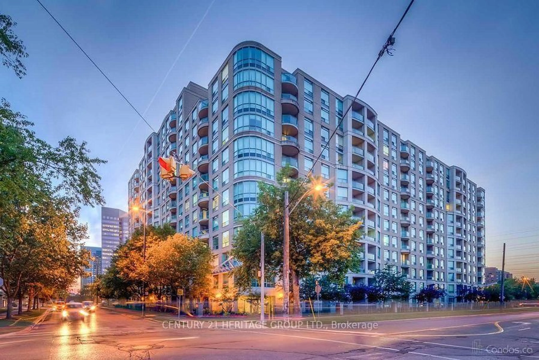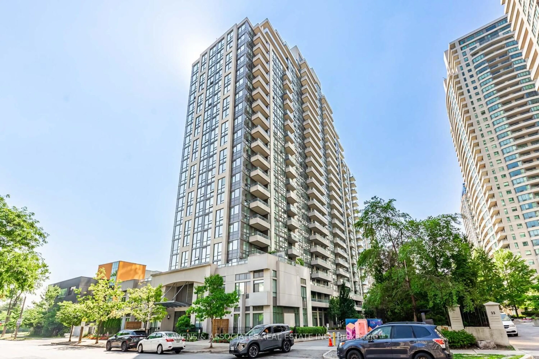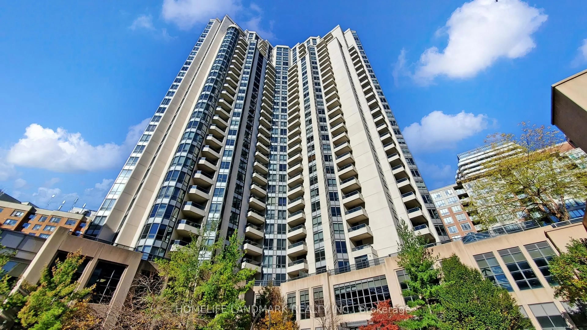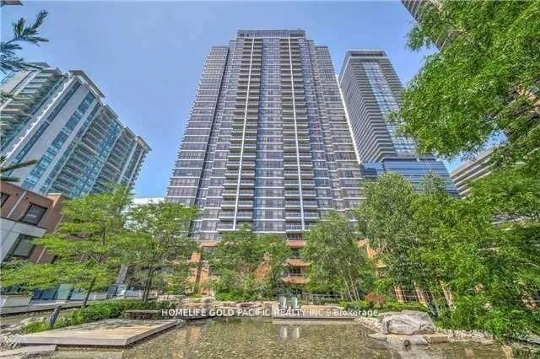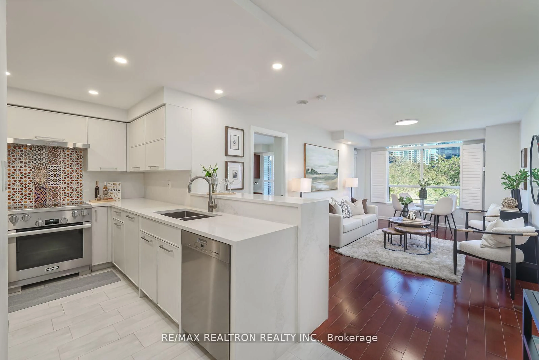Five Reasons Make this Condo Outstanding, 1) Stunning 2 Floors Loft Design with Interior 939sqft + 210sqft (2 Balcony +(Terrace) 2) Bedroom and Den sit on the second Floor, Panoramic View South. Flood the Space with an Abandance of Natural Light, Infuses Whole Family's ATMOSPHERE, Zoned Across two Floors with Bedrooms & Den, on quire Floor, Separate From Active Living Area Below, Creating an Idea Split Between Dynamic and Static zone.. . 3) Kitchen with new Granite Countertop and Whole piece Granite Backsplash(2022). New Appliance: Stove 2024, Fridge 2025. 4) New Painting and New Flooring (2024) on Main floor! Spacious enough to bring one more bedroom for your Guest in the main floor with private Washroom! 5) Location Location Location! 2 mins walking to Yonge st.Subway, 5mins Walking to Center of North York Center, High Ranking Public Schools, Shopping, Grocery, Parks, This Loft with unobstructed south view, Definitly bring you Fabulous Natral Sunshine. In the Heart of NorthYork, You and Your lovely ones Can Enjoy Sunbath in your Balconies And PrivateTerrace, Unlimited Enjoy BBQs in the Private own Terrace Equipped with A Gas Line.
Inclusions: All the Fixture and Curtains.
