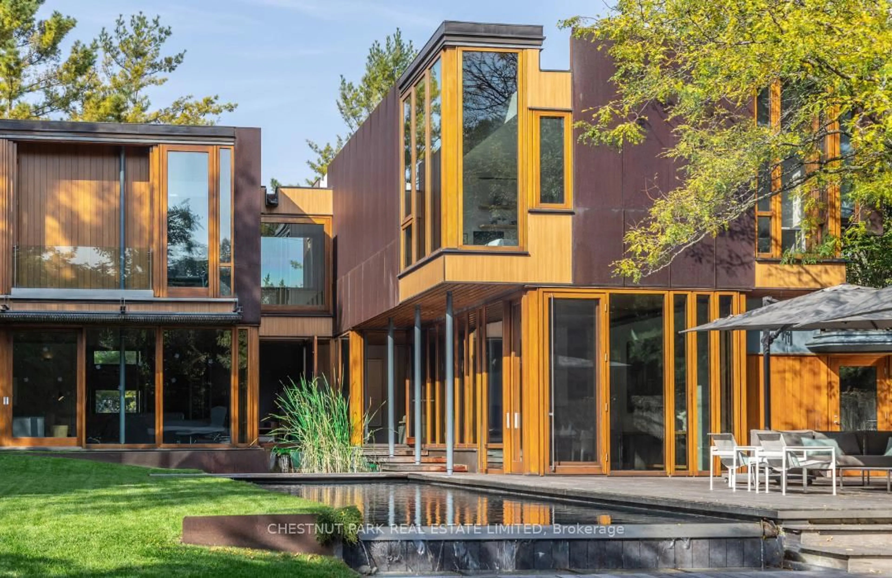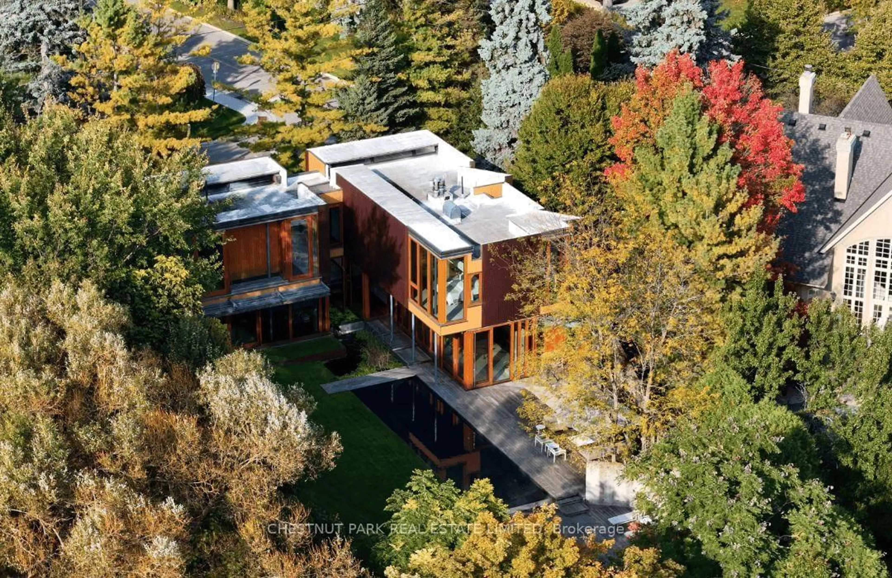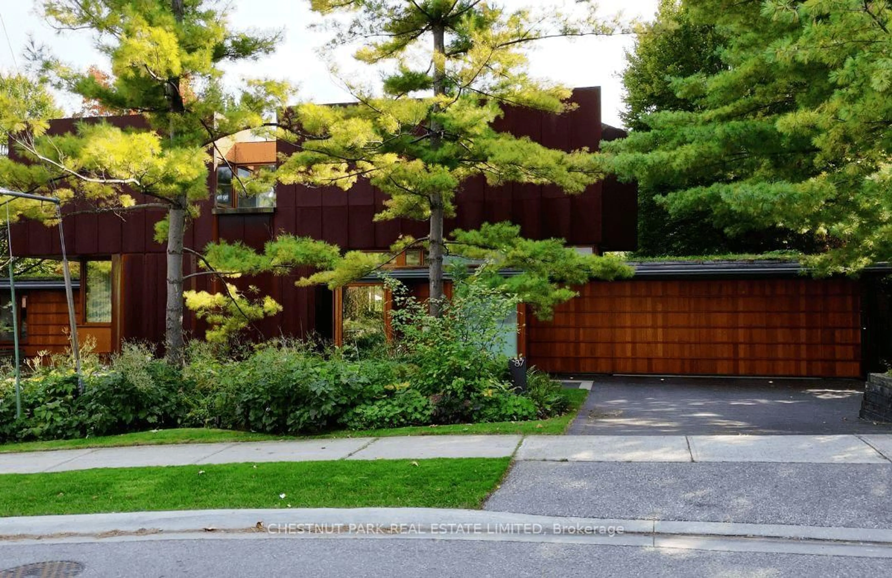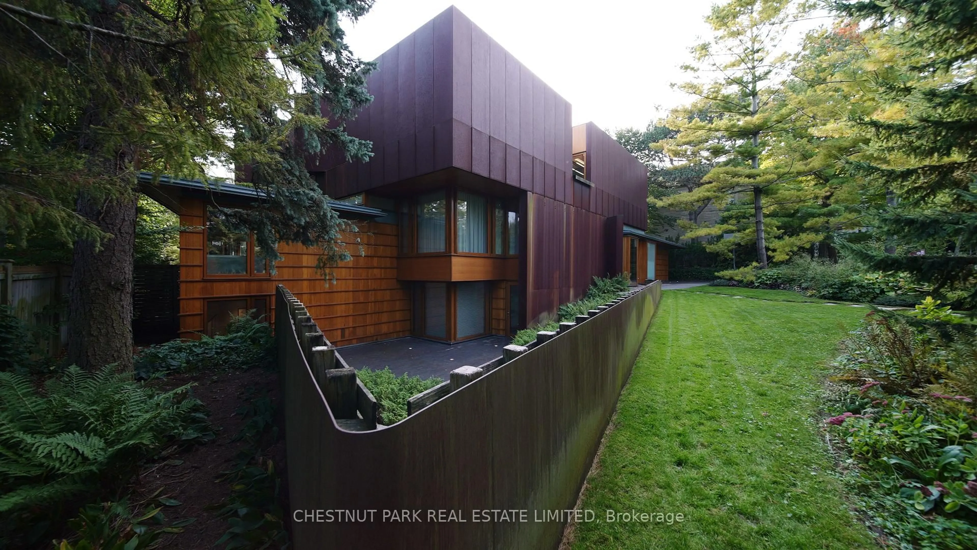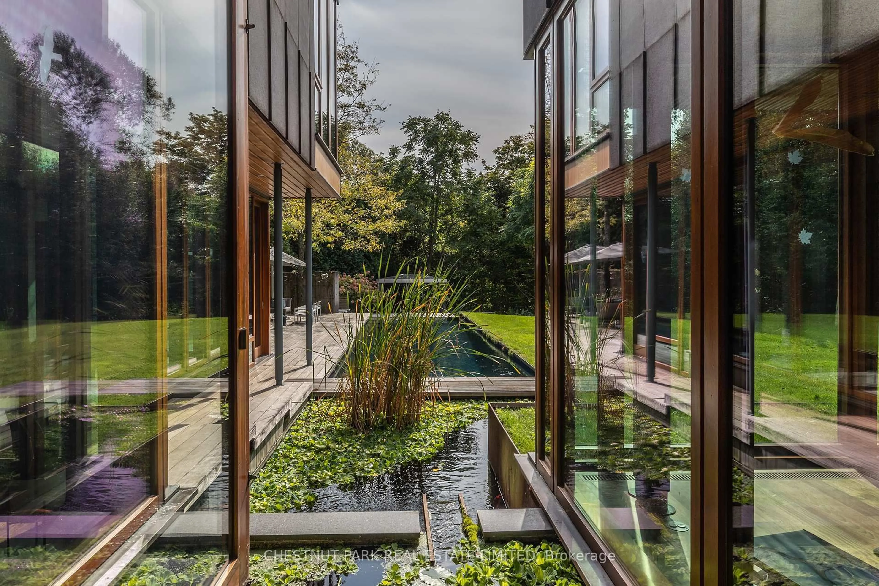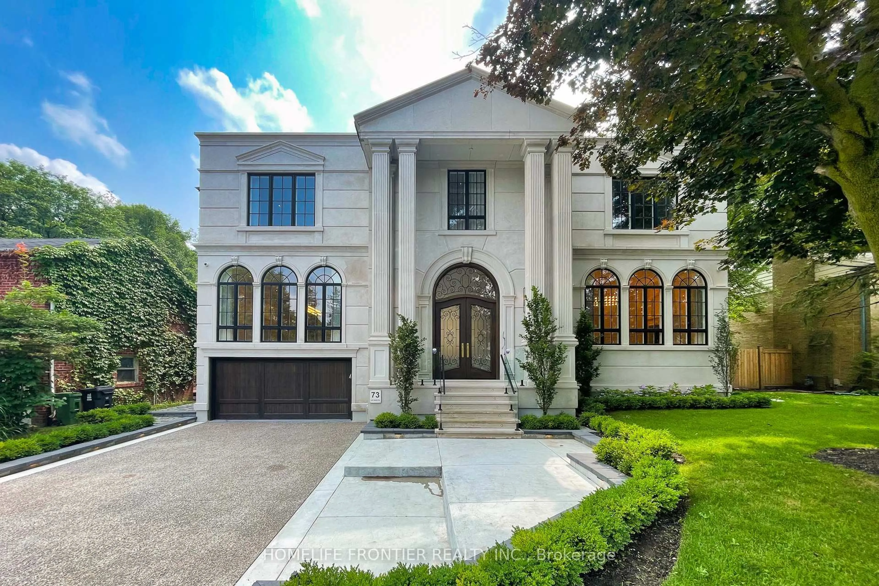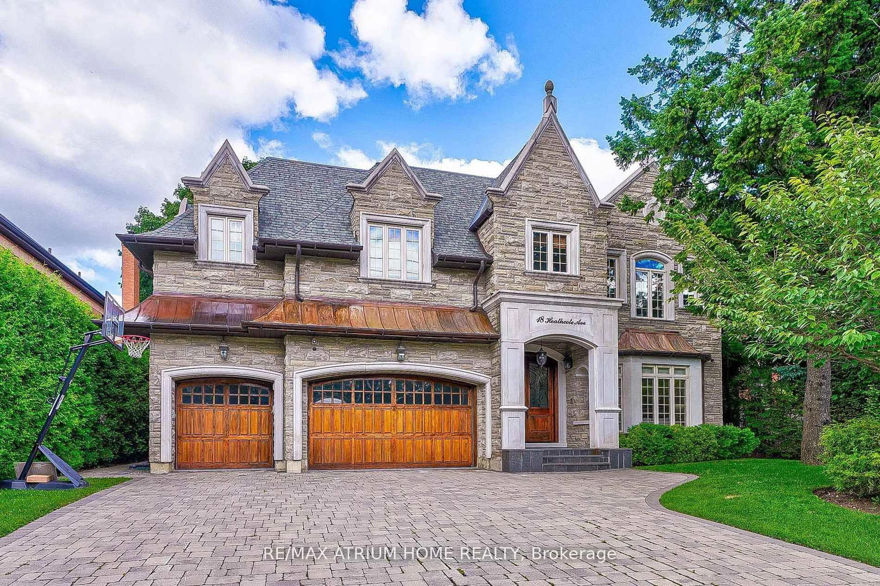87 Highland Cres, Toronto, Ontario M2L 1G7
Contact us about this property
Highlights
Estimated valueThis is the price Wahi expects this property to sell for.
The calculation is powered by our Instant Home Value Estimate, which uses current market and property price trends to estimate your home’s value with a 90% accuracy rate.Not available
Price/Sqft$3,399/sqft
Monthly cost
Open Calculator

Curious about what homes are selling for in this area?
Get a report on comparable homes with helpful insights and trends.
+10
Properties sold*
$3.5M
Median sold price*
*Based on last 30 days
Description
Welcome to the Weathering Steel House, an architectural masterpiece by Shim-Sutcliffe, overlooking the Rosedale Golf Club. This award-winning home, celebrated with the 2004 Governor General's Architecture Award, harmonizes with its ravine setting through expansive mahogany windows and natural materials. Inside, the living spaces wrap around a stunning two-tiered lily pond and lap pool, inviting nature indoors. The 7,500 sq ft of living space features a gourmet kitchen by Akb Architects, ideal for entertaining.Upstairs, a skylit landing connects three spacious bedrooms, including a serene primary suite with a study, custom closet, and balcony overlooking the pool. The lower level offers a media room, bedroom suite, second kitchen, and gym, all opening to a private garden courtyard. Designed by Neil Turnbull, the garden attracts local wildlife, blending the home seamlessly with its natural surroundings while offering glimpses of the city skyline beyond.
Property Details
Interior
Features
Main Floor
Dining
8.33 x 3.89B/I Shelves / Window Flr to Ceil / W/O To Pool
Kitchen
7.24 x 4.95Breakfast Area / Centre Island / B/I Appliances
Family
5.33 x 5.31Fireplace / Window Flr to Ceil / hardwood floor
Living
5.13 x 8.53Fireplace / Window Flr to Ceil / hardwood floor
Exterior
Features
Parking
Garage spaces 2
Garage type Attached
Other parking spaces 3
Total parking spaces 5
Property History
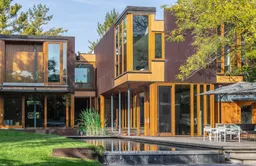 40
40