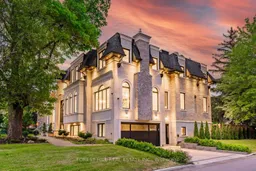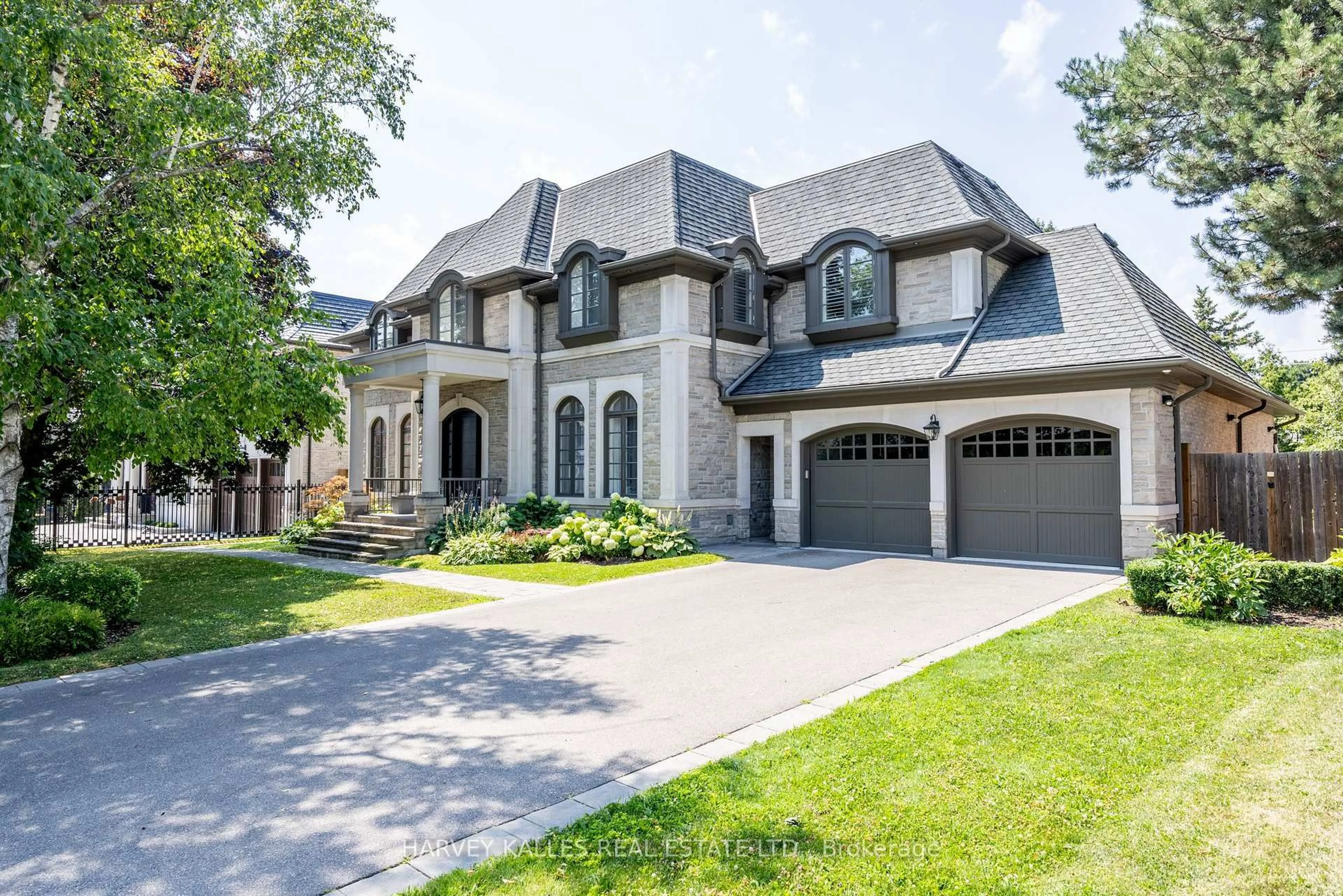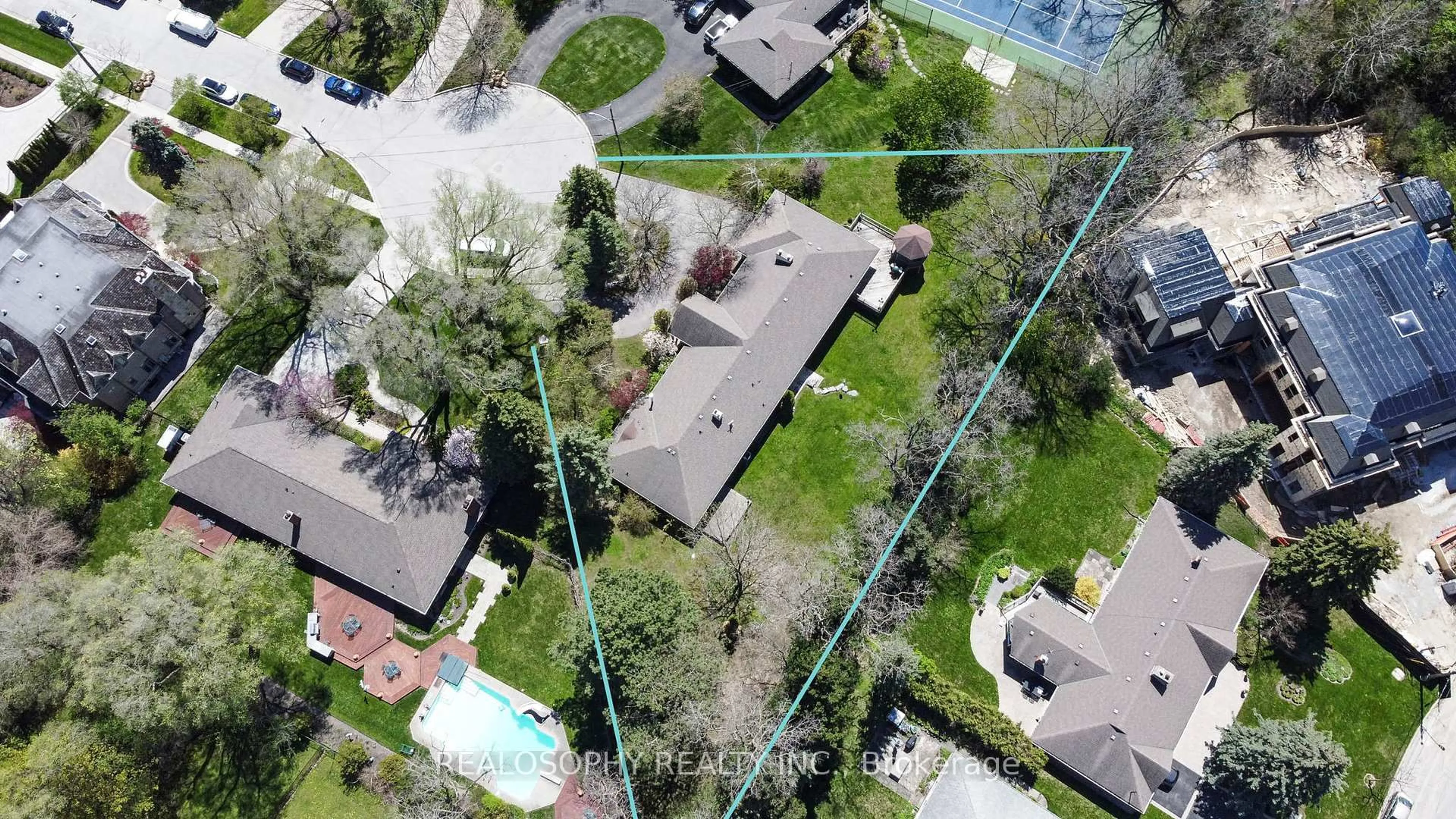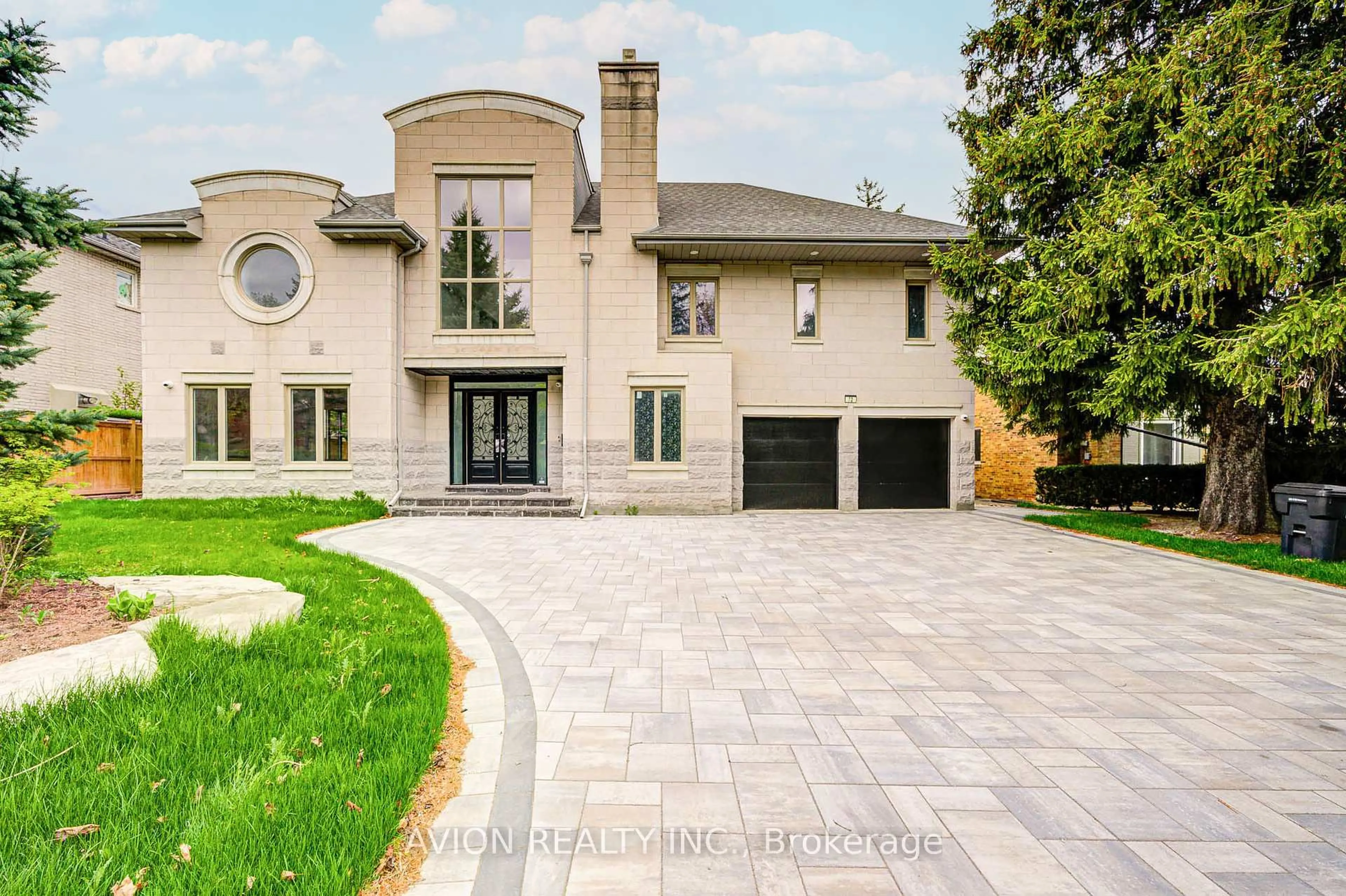****Magnificent---SPECTACULAR****Custom-built 1year old home in prestigious St Andrew Neighbourhood------Apx 10,000Sf Luxurious Living Space(inc lower level----1st/2nd Flrs:6575Sf + Lower Levels:3241Sf as per builder plan & 4cars parkings garage)---Step inside & prepare to be entranced by grandeur & maximized with living spaces by open concept layout ------ Soaring ceilings draw your eye upward, while lots of oversized windows & all massive -expansive principal rooms in timeless elegance & every details has been meticulously curated, exuding sophistication & offering a sense of boundless space*****This is not just a home, it's an unparalleled living experience*****STUNNING*****The main level features soaring ceilings(foyer & library 14ft & main floor 11ft ceilings) & the office provides a refined retreat place with a stunning ceiling height(14ft) and living/dining rooms boast natural bright & space. The chef's kitchen with top-of-the line appliance(SUBZERO/WOLF BRAND) balances form, adjacent, a butler's kitchen for the function with a full pkg of appliance. The family room forms the soul of this home, features a fireplace & floor to ceiling windows for family and friends gathering & entertaining. Five thoughtfully designed bedrooms offer private spaces & own ensuites for rest and reflection. The primary suite elevates daily life, featuring an expansive ensuite, a Juliette balcony for fresh air and a lavish walk-in closet designed with meticulous organization in mind--art of gracious room space with a fireplace & natural lighting. Each spacious-natural bright bedrooms with large closets and own ensuites----The lower level includes a greatly-designed mudroom with a separate entry from the driveway and to the garage & featuring an open concept rec room for entertainer's place & a private fitness/gym with a full shower***Heated Driveway and Sidewalk***convenient location to all amenities to renowned private schools, public schools & shops of yonge st & Close to Hwys
Inclusions: *ELEVATOR,2Kitchens,2Laundry RmS,2Furances,2Cacs****Top-Of-The-Line Appl(**Subzero**Wolf---SUBZERO Paneled Side by Side Fridge/Paneled Freezer,WOLF 6Gas Burner with Griddle,WOLF B/I Mcrve,WOLF B/I Oven,WOLF Coffee Maker,Pot filler--Butler Kitchen(Main--S/S Fridge,Bosch 5Gas Burner Stove,B/I Mcrve,B/I Dishwasher),2Washers/2Dryers,Fireplaces,R/I B/I Speakers,Smart Home Sys,Cvac,Mini Bar with Mini Fridge(Hallway-2nd Flr),Dog Shower(Mud Room),Skylight,Wine Fridge(Rec Rm-Bsmt),HEATED FLOOR(Basement),HEATED driveway








