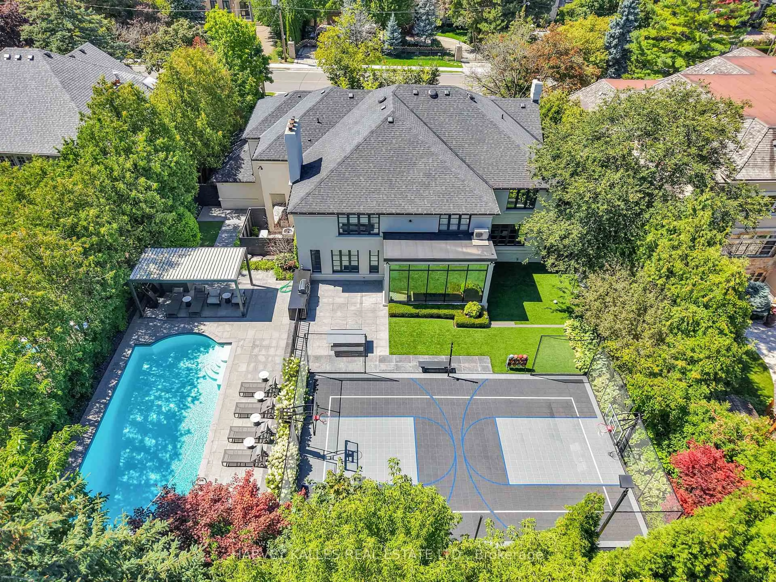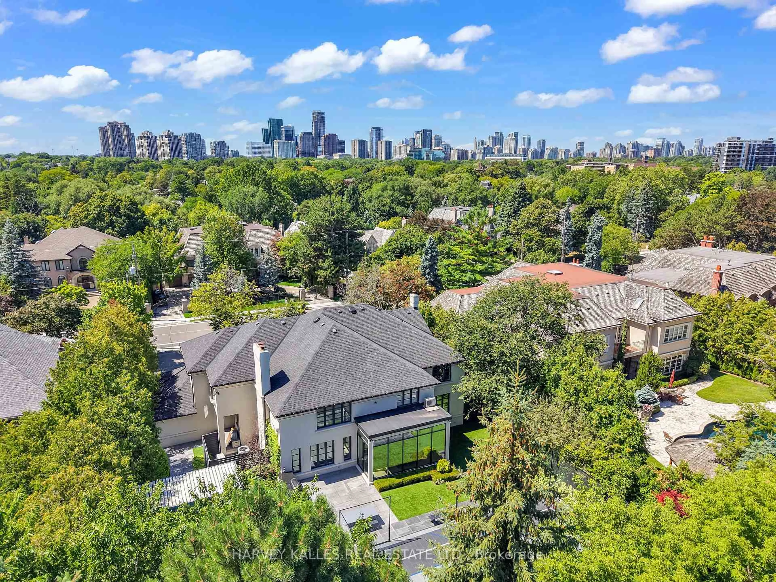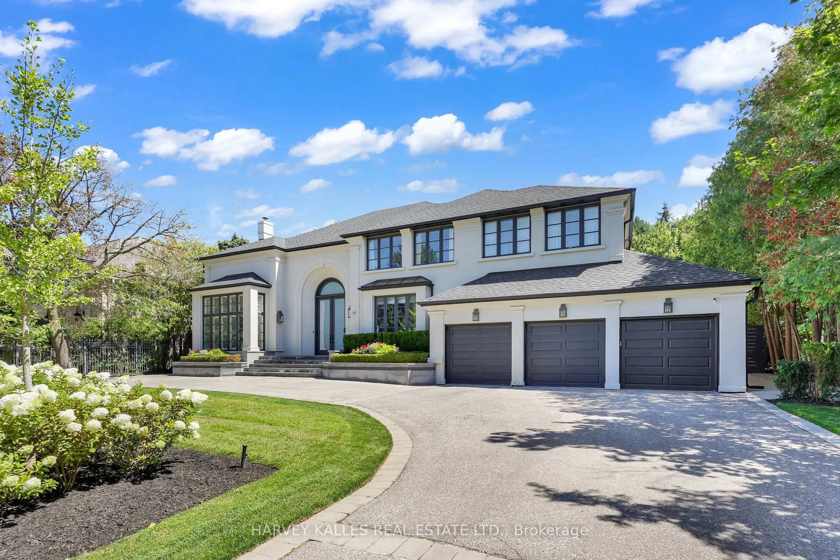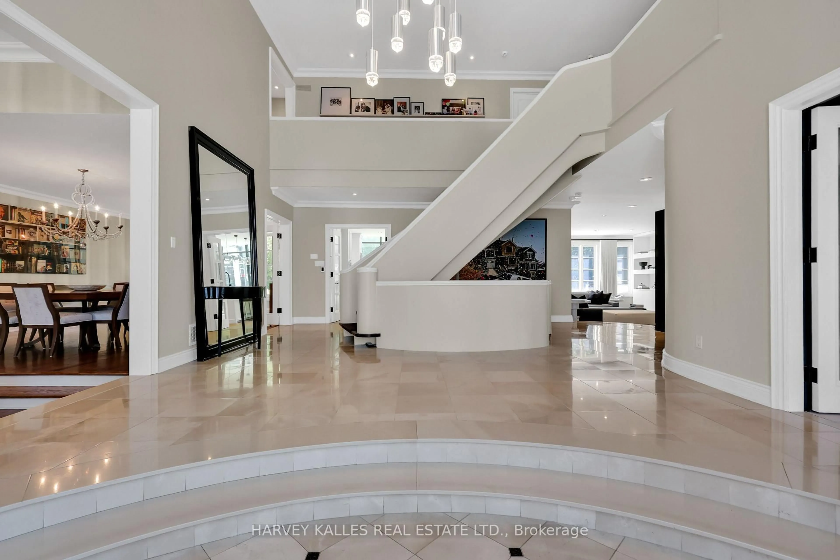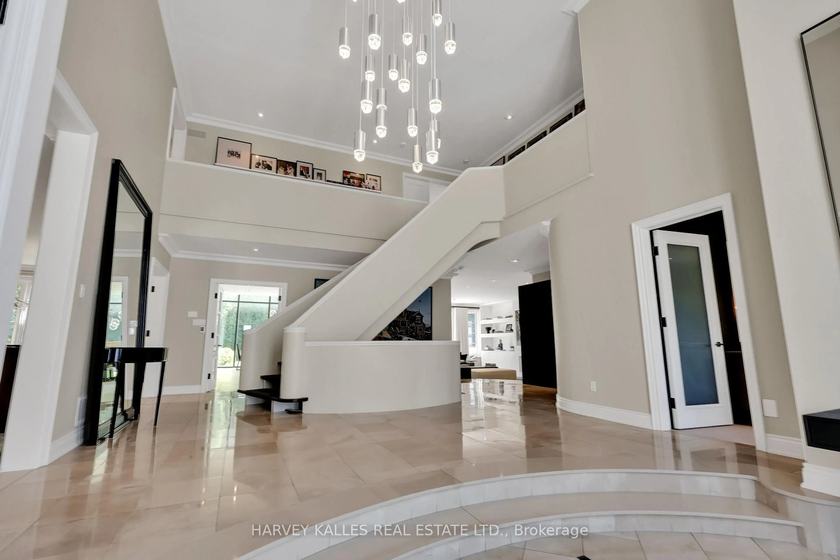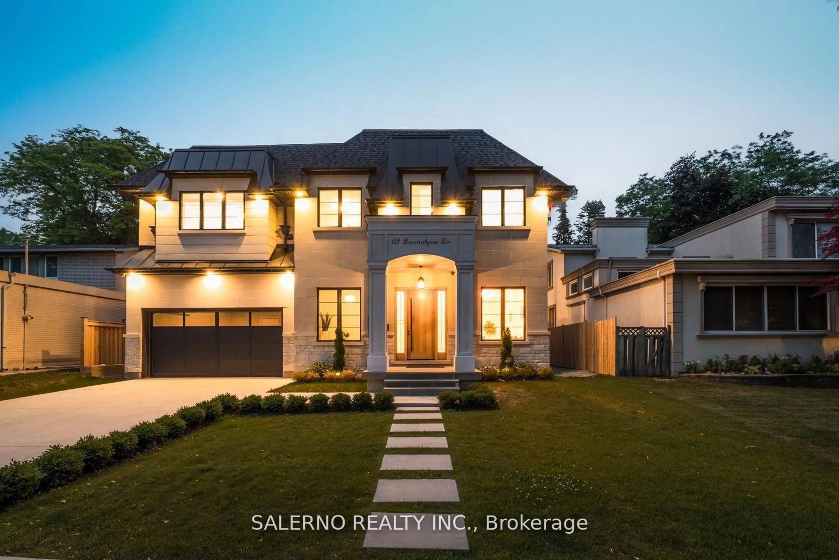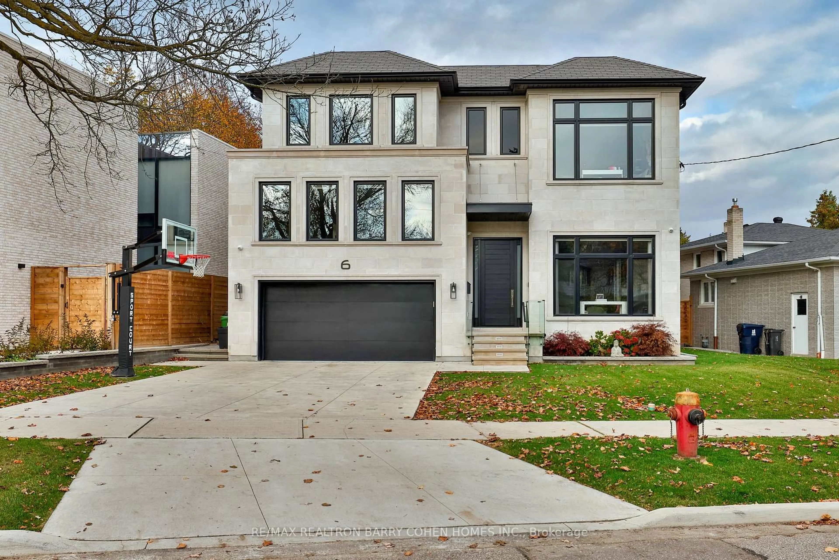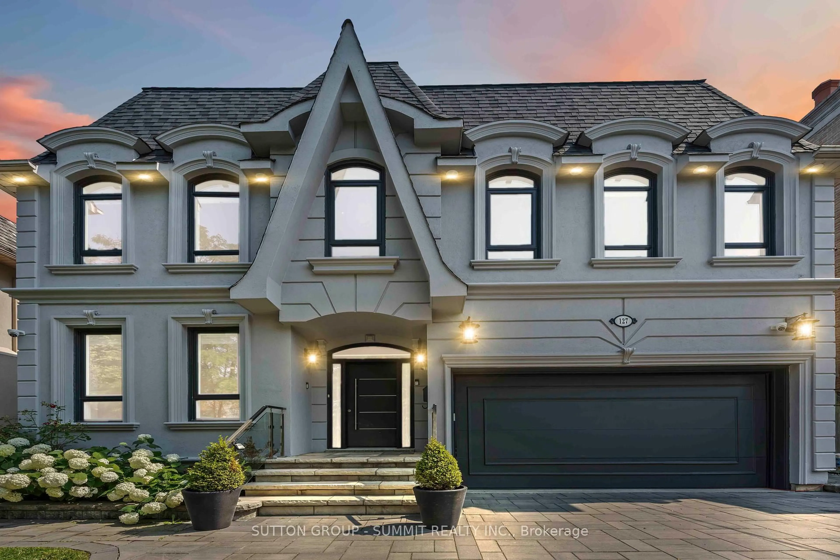67 Fifeshire Rd, Toronto, Ontario M2L 2G9
Contact us about this property
Highlights
Estimated valueThis is the price Wahi expects this property to sell for.
The calculation is powered by our Instant Home Value Estimate, which uses current market and property price trends to estimate your home’s value with a 90% accuracy rate.Not available
Price/Sqft$650/sqft
Monthly cost
Open Calculator

Curious about what homes are selling for in this area?
Get a report on comparable homes with helpful insights and trends.
+12
Properties sold*
$3.1M
Median sold price*
*Based on last 30 days
Description
Reimagined elegance and modern living. Step into timeless sophistication in this extraordinary 4 + 1 bedroom, 7 bath family residence, where refined design meets modern ease. From the soaring 18.5 foot marble foyer to the expansive floor-to-ceiling windows, every detail is crafted to captivate. The heart of the home is a chef's dream kitchen, featuring top-of-the-line Miele appliances, three ovens, a six-burner gas range, wine fridge, and a stunning honed marble island that invites gathering and connection. The primary suite offers a serene retreat with a spa-inspired ensuite - complete with heated floors, freestanding oval tub, dual vanities, oversized glass shower and an exceptional walk-in closet designed with state-of-the-art custom finishes. On the lower level, discover an entertainer's haven: a fully equipped gym, home theatre, children's game room, and private nanny's suite. Outdoors, the resort-style backyard delights with a sport court, sparkling pool with slide, summer kitchen with built-in BBQ, and lush landscaping ensuring total privacy. With a circular driveway, three built-in garages, Generator, and a premier location near top schools, the Granite Club, Bayview Village and effortless highway access, this home is the ultimate sanctuary of style, comfort, and convenience.
Property Details
Interior
Features
Main Floor
Foyer
5.12 x 4.34Marble Floor / Circular Stairs
Living
4.67 x 6.35hardwood floor / Fireplace / Sunken Room
Dining
4.64 x 7.22hardwood floor / French Doors
Office
5.43 x 4.78Broadloom / Pot Lights
Exterior
Features
Parking
Garage spaces 3
Garage type Attached
Other parking spaces 6
Total parking spaces 9
Property History
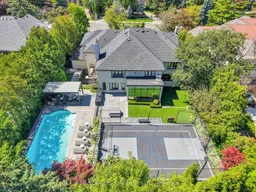 40
40