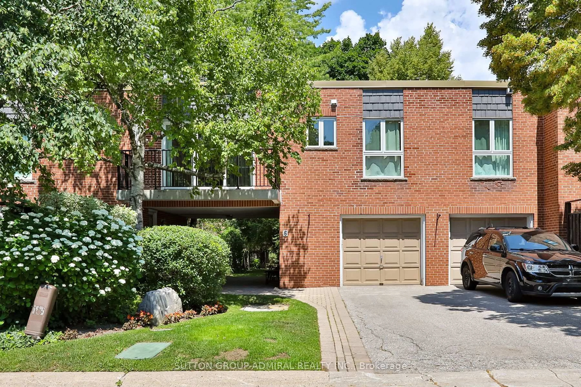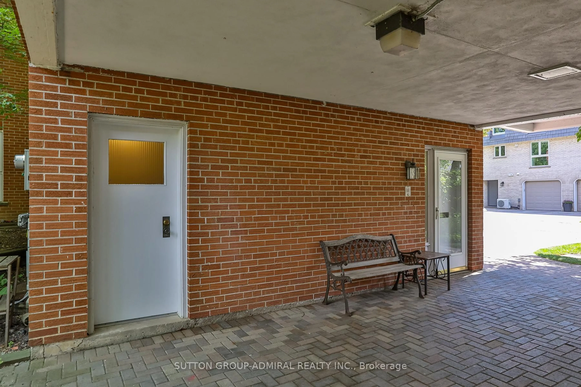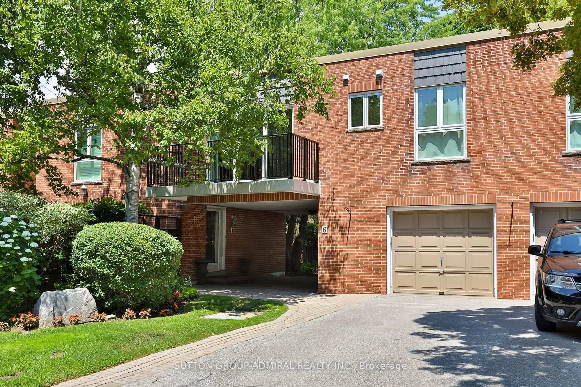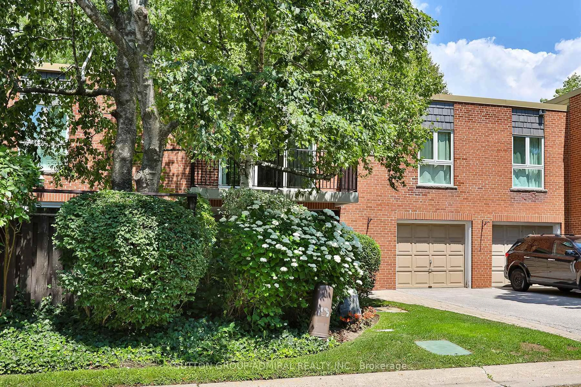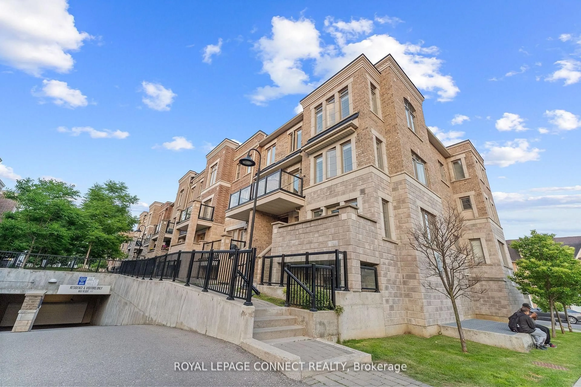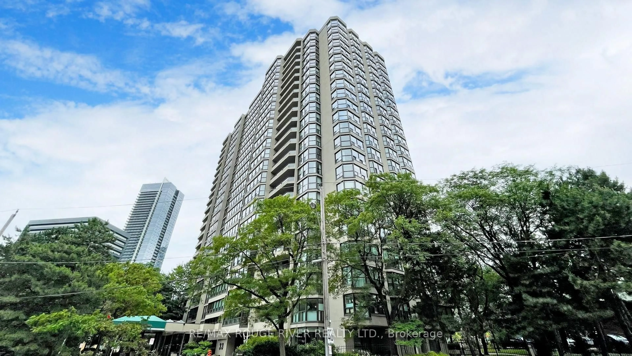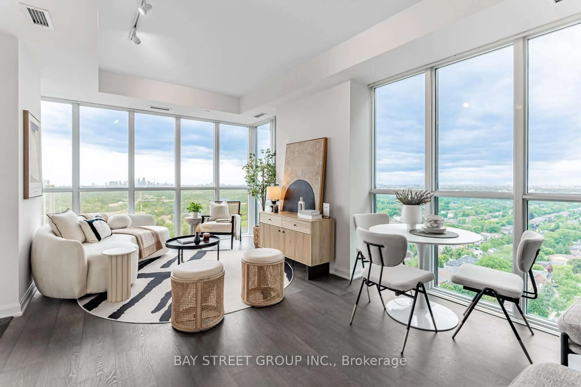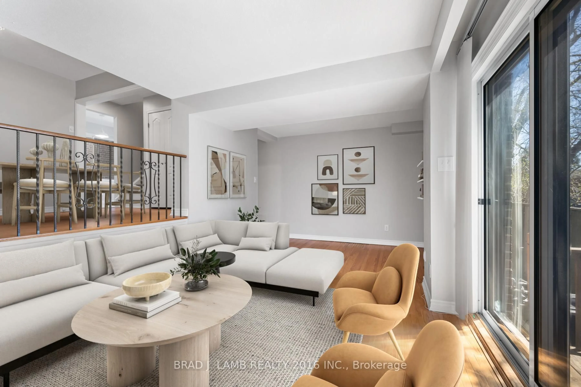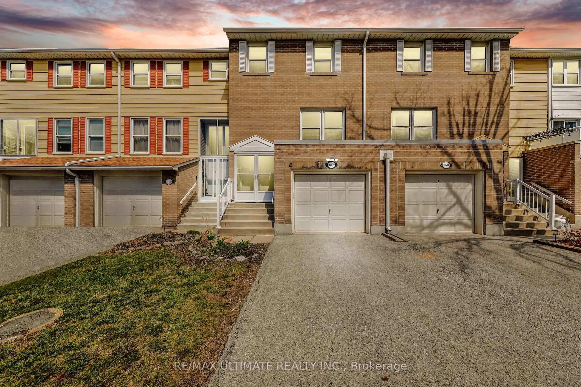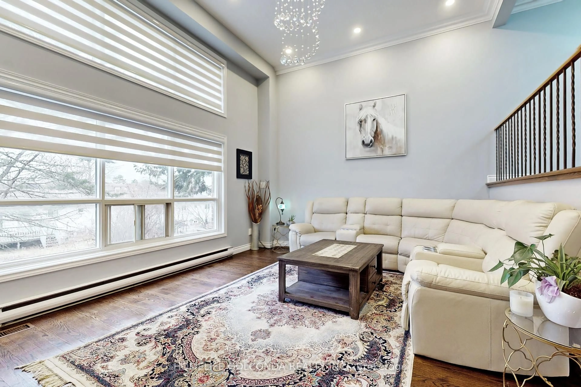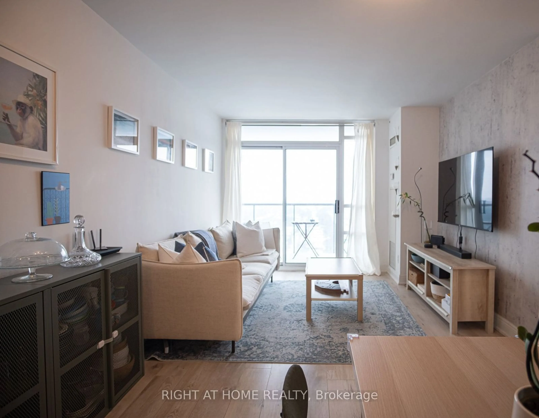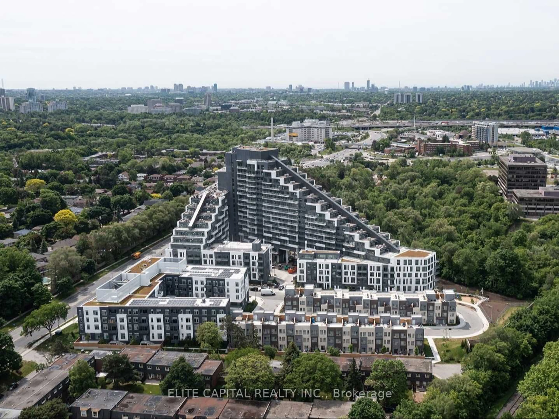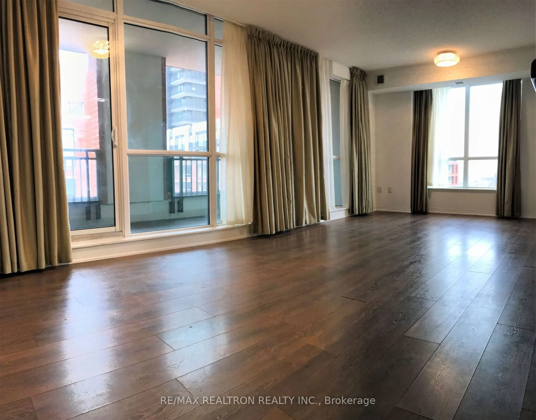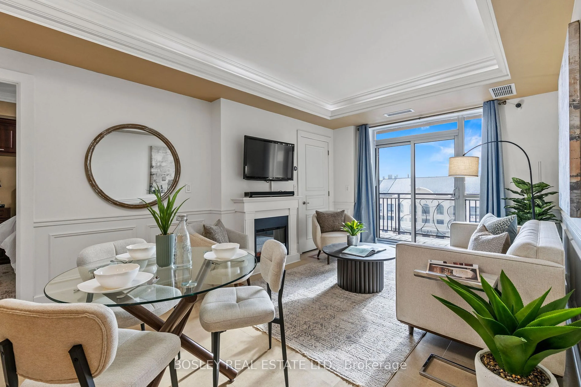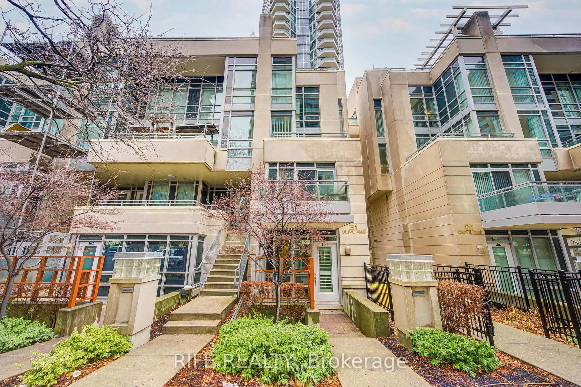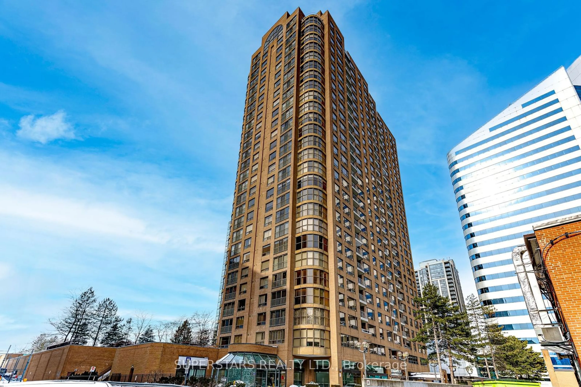6 Snowshoe Mill Way #206, Toronto, Ontario M2L 1T5
Contact us about this property
Highlights
Estimated valueThis is the price Wahi expects this property to sell for.
The calculation is powered by our Instant Home Value Estimate, which uses current market and property price trends to estimate your home’s value with a 90% accuracy rate.Not available
Price/Sqft$673/sqft
Monthly cost
Open Calculator

Curious about what homes are selling for in this area?
Get a report on comparable homes with helpful insights and trends.
+1
Properties sold*
$1.4M
Median sold price*
*Based on last 30 days
Description
Discover this beautifully renovated one-bedroom townhouse in the exclusive Bayview Mills community, nestled in the highly coveted C12 district. Tastefully updated in 2024, this move-in ready home boasts a custom kitchen with quartz countertops, a stylish backsplash, stainless steel appliances, and elegant hardwood floors throughout. Enjoy a bright, open-concept main floor with a seamless walkout to your private balcony. Perfect for morning coffee or evening relaxation. The oversized basement offers abundant storage and versatile usable space, while the private garage and two car driveway provides a total of 3 parking spaces. Set in a peaceful enclave surrounded by mature trees, top-tier schools, and scenic walking trails, you're just minutes from Bayview Village, TTC, Highway 401, and everything North York has to offer. Whether you're a professional, downsizer, or investor, this rare gem combines luxury, location, and lifestyle all in one. Dont miss your opportunity to own in one of Torontos most desirable neighborhoods.
Property Details
Interior
Features
Main Floor
Br
4.39 x 3.32hardwood floor / W/I Closet / O/Looks Frontyard
Dining
4.28 x 2.34hardwood floor / Sliding Doors / W/O To Balcony
Living
5.62 x 3.81hardwood floor / Combined W/Dining / O/Looks Backyard
Kitchen
4.32 x 2.48Quartz Counter / Stainless Steel Appl / Backsplash
Exterior
Features
Parking
Garage spaces 1
Garage type Built-In
Other parking spaces 2
Total parking spaces 3
Condo Details
Inclusions
Property History
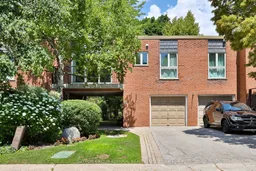 30
30