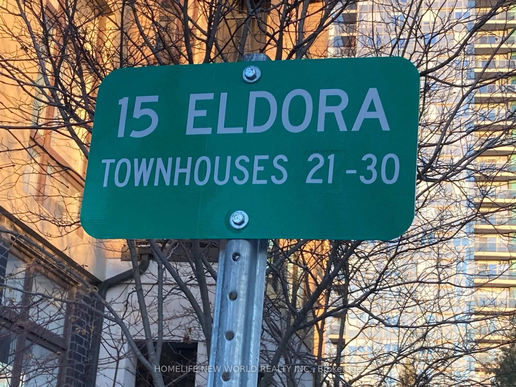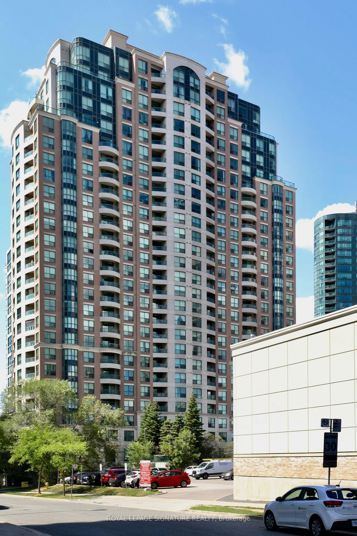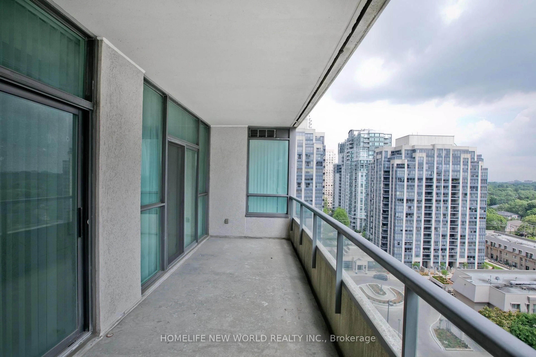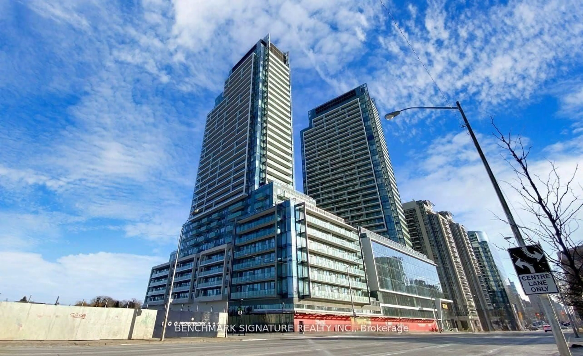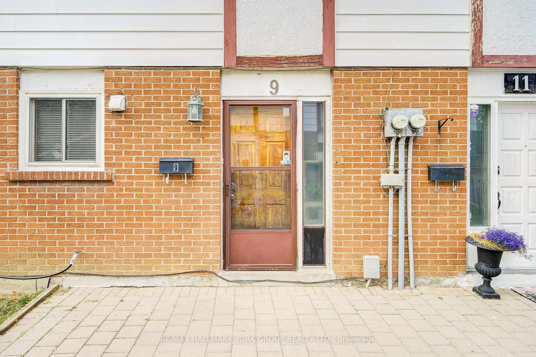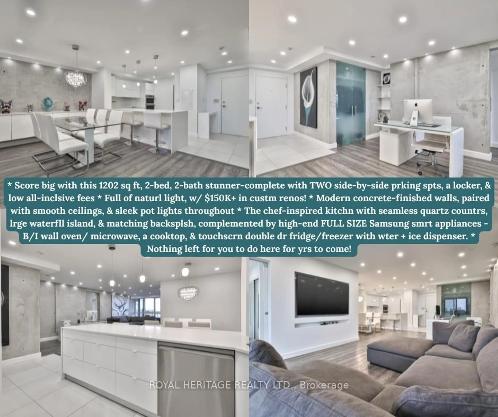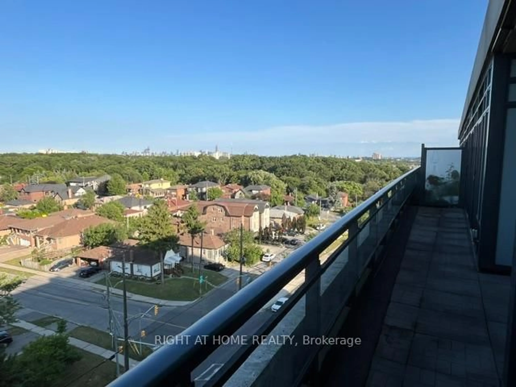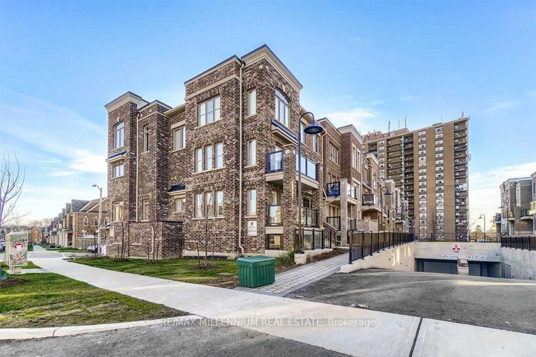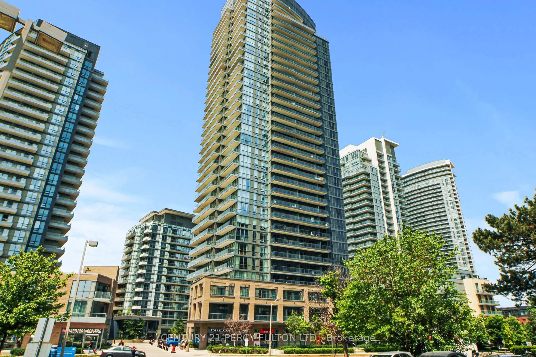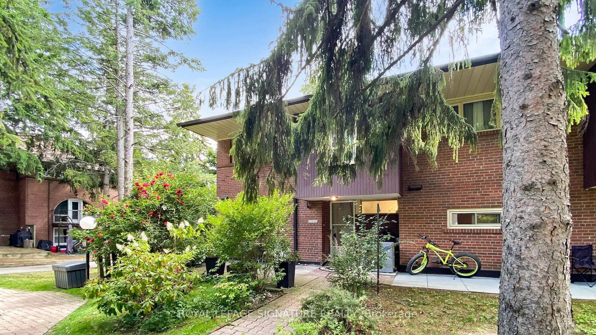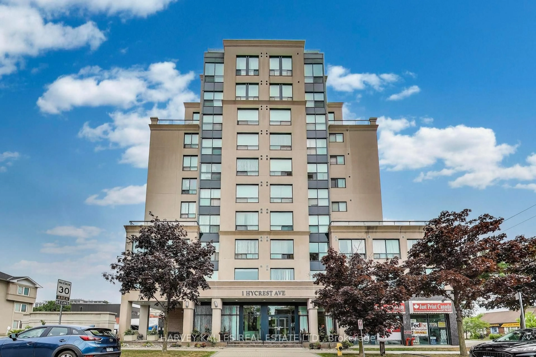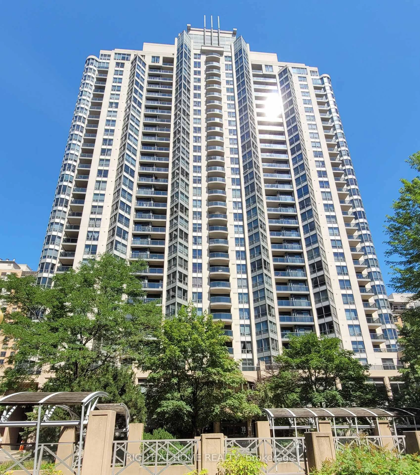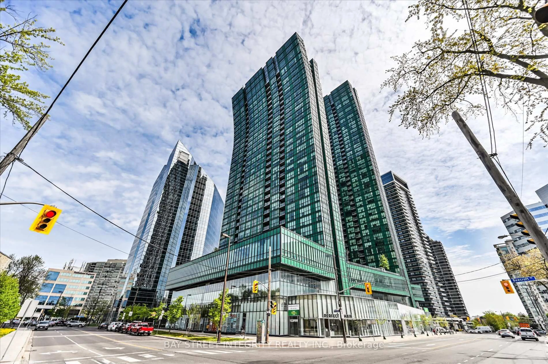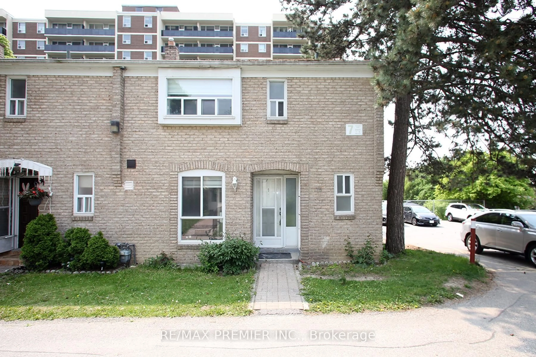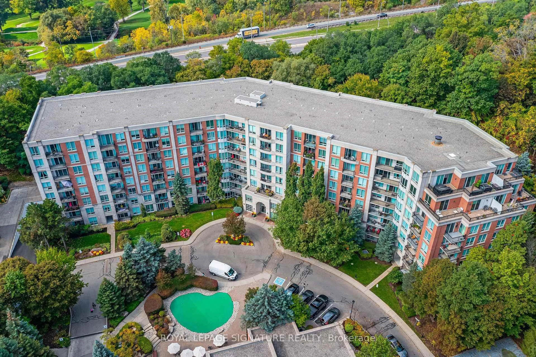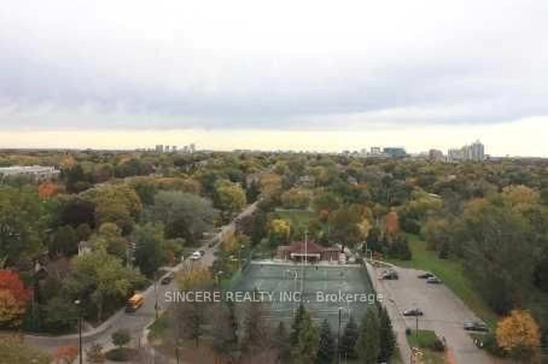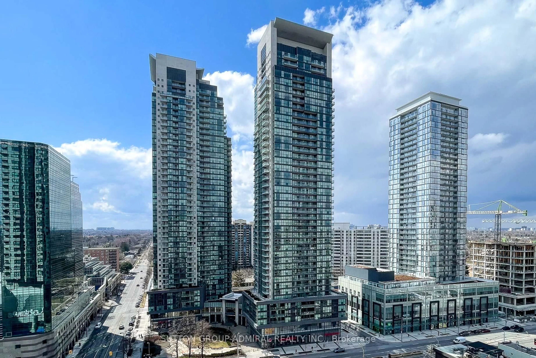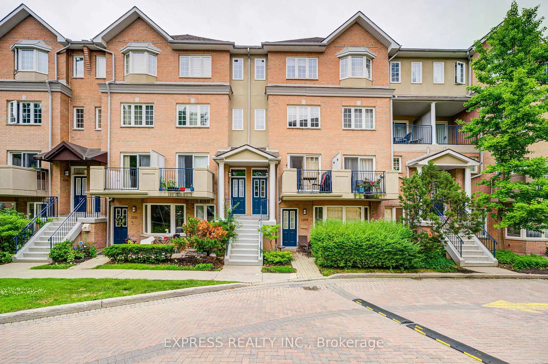|| Welcome To The Exclusive "Postwood Lane" Community Of The Prestigious "Bayview Fairway" Region Located In The Highly Coveted Thornhill Area Of Markham || Fully Updated 4-Bedroom (*RARE*) Townhome | Meticulously Maintained With True Ownership Pride | Bright, Stunningly Sun-Lit, South-Facing Exposure, Nestled Deep Within The Subdivision (ie: Not Close To The Main Road, In Fact Furthest From) | Wood Floors Throughout | Pot-Lights Throughout The Main | Upgraded Galley-Style Kitchen With All The Extras | Direct Access (From The Interior *RARE*) To The Extra Long Single-Car Garage With Automatic Garage Door Opener & Plenty Of Storage Capacity | Fully Finished Basement With Walk-Out To Private Patio (& No Backyard Neighbours), Second Washroom & Lots Of Storage | 2 Parking Spaces (Including The Garage) | Plus Ample Visitors' Parking | Nearly 1,500 Sf Of Above Grade Space + Approximately Another 300 Below = Nearly 1,800 Square Feet Of Modern, Updated Living Space | Floor Plan Attached | Minutes From Major Highways (404/407) | Steps From Parks, Walking Trails, Recreational Centres, Top-Rated Schools, Shops & Basically All Amenities || See Virtual Tour ||
Inclusions: || All Kitchen Appliances: Fridge, Stove, Built-In Dishwasher, Range Hood, Plus Washer & Dryer, All Updated Electrical Light Fixtures, Owned Furnace (*RARE*), Owned Tankless Water Tank (*RARE*), Owned Central Air Conditioning Unit, All Blinds, Automatic Garage Door Opener, Extra Fridge & Deep Freezer In Garage (If Wanted), Plus Much More+++ ||
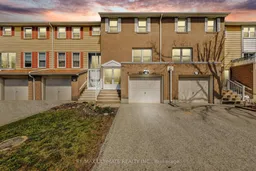 30
30

