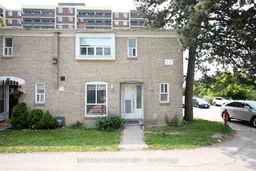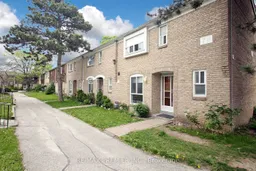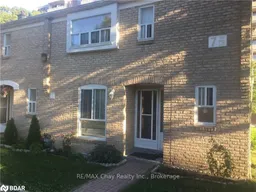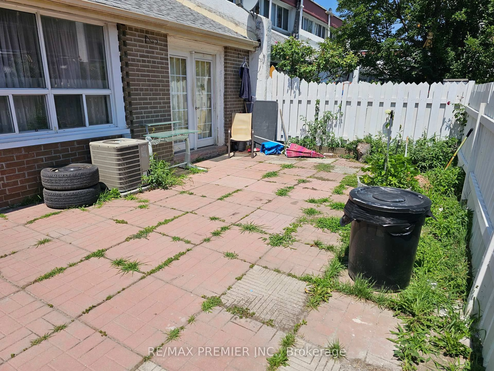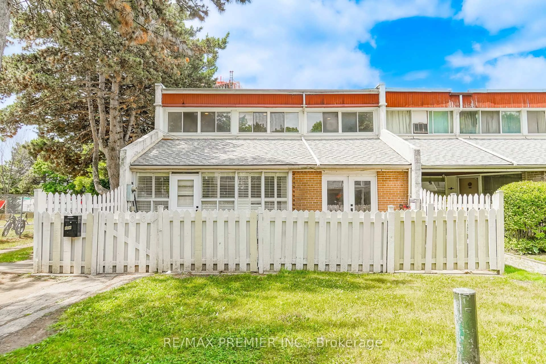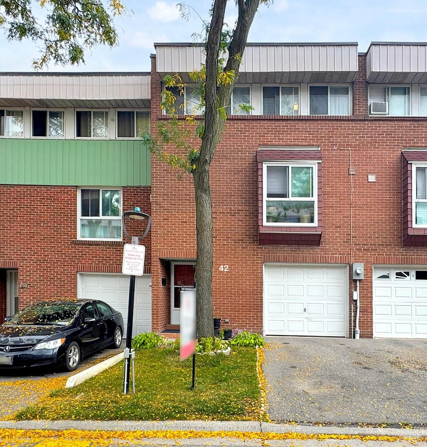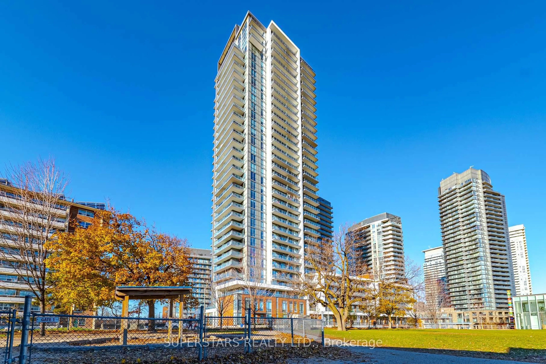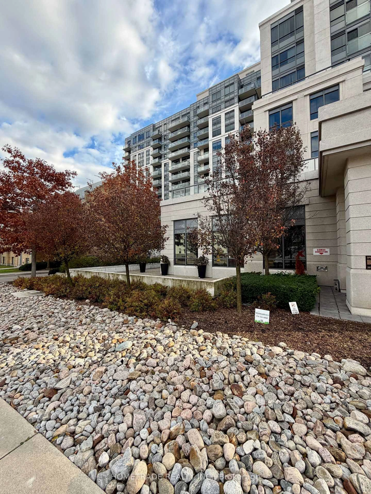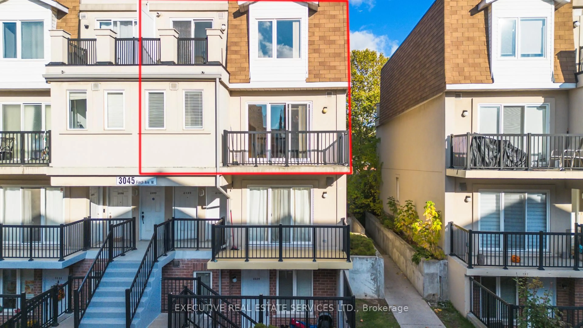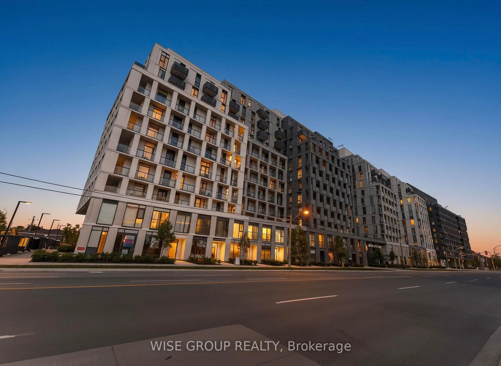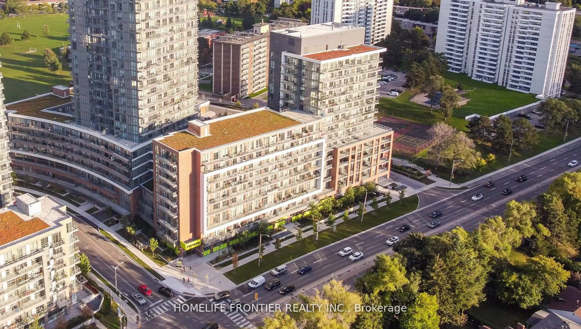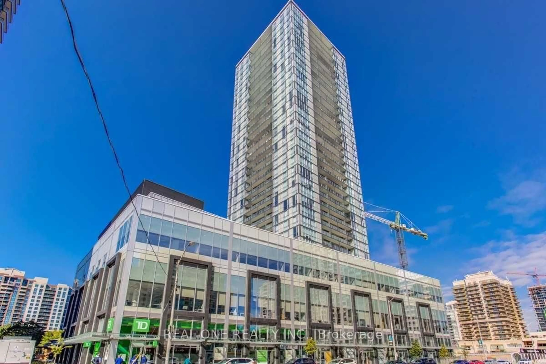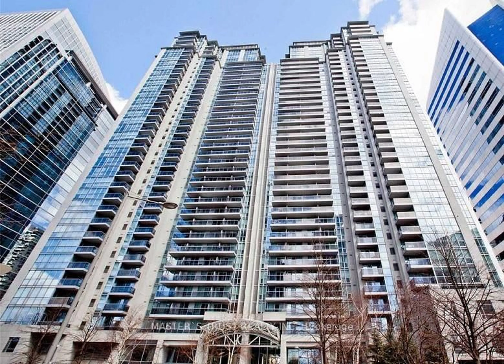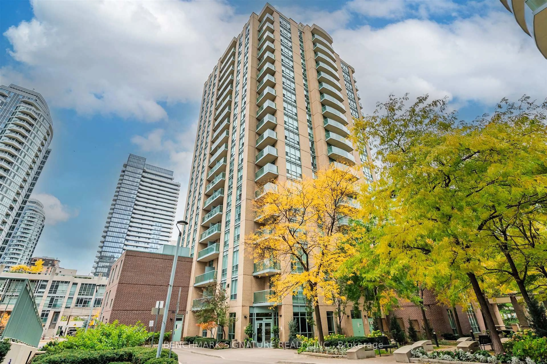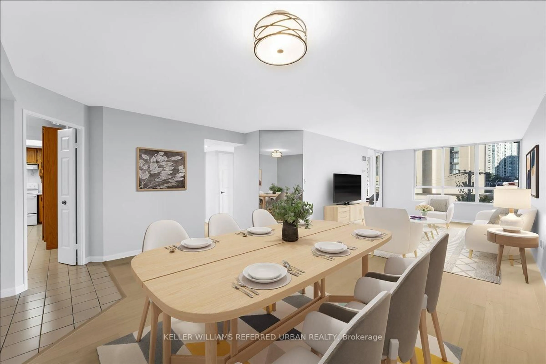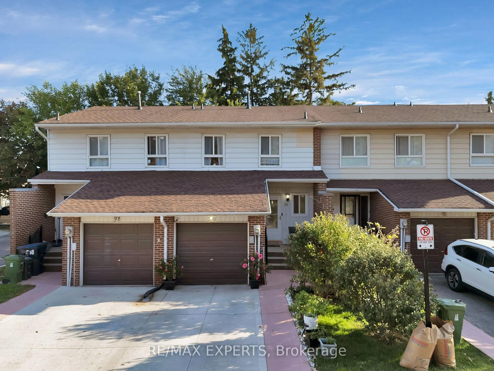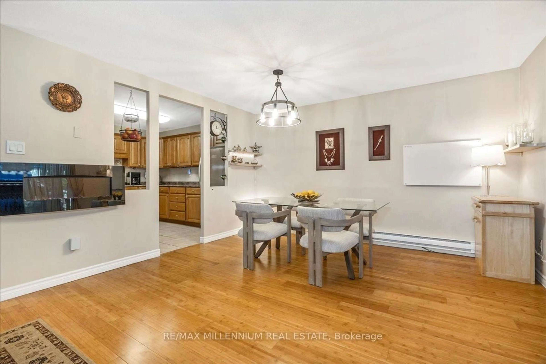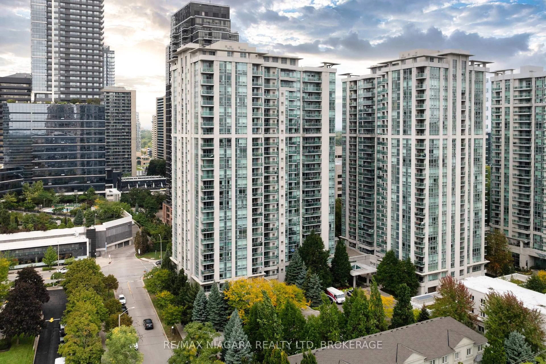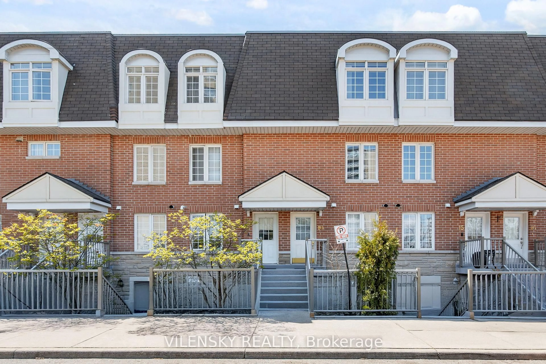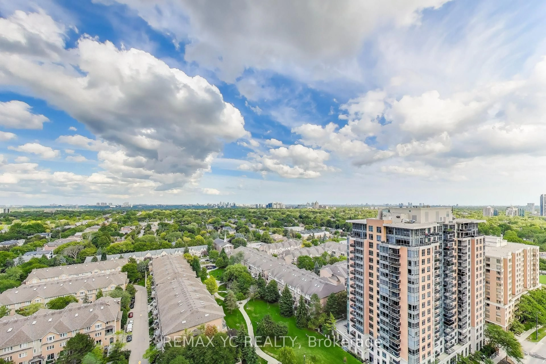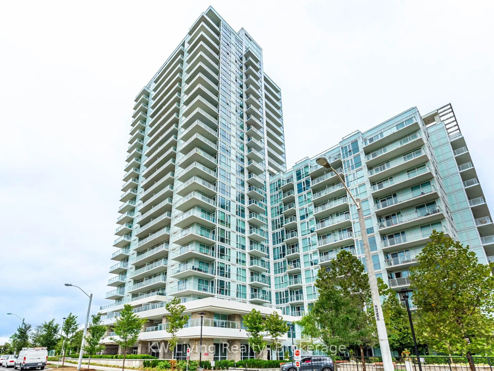Welcome to this delightful end-unit condo townhouse just like a semi, an excellent choice for families and those seeking additional rental income. Conveniently located near schools, parks, shopping centers, and public transportation, this home offers a balanced lifestyle. Inside, you'll find a bright and airy living space, freshly painted in neutral tones to compliment any decor. The main living areas feature sleek hardwood flooring and a combined dining area, enhancing the open-concept design. The modern kitchen boasts granite countertops, a stylish backsplash, and large tiles, providing both functionality and elegance. Upstairs, three spacious bedrooms serve as tranquil retreats, each with large windows that bathe the rooms in natural light and offer scenic views of the surrounding greenery. Don't miss the opportunity to own this charming condo townhouse that perfectly combines modern living with a touch of nature. Schedule a viewing today and imagine yourself in this lovely home!
Inclusions: Stove (Seller will replace with a working Stove), Fridge, Range Hood, Furnace, Air Conditioning, All Electrical Light Fixtures, All Window Coverings
