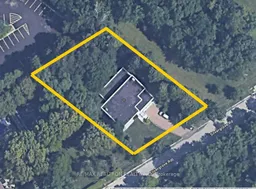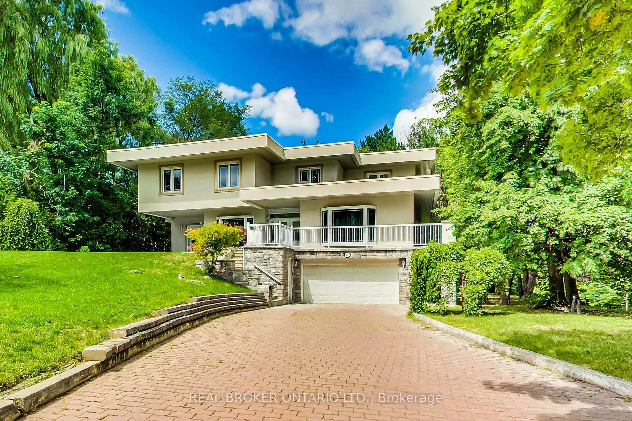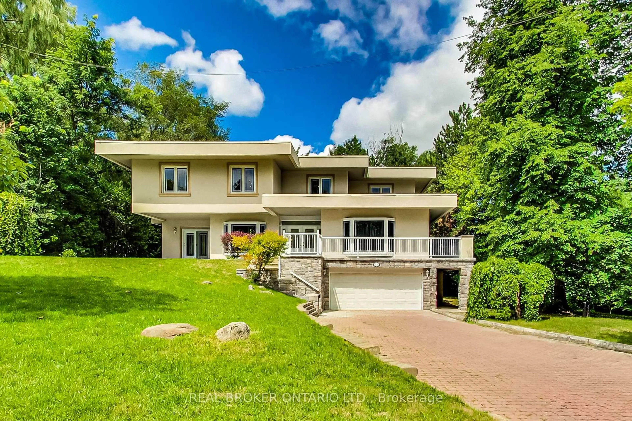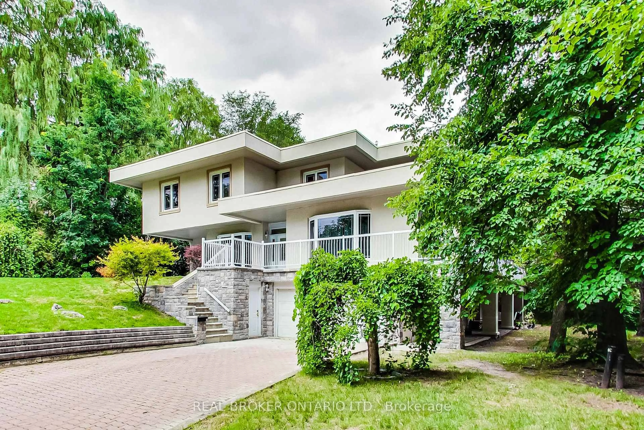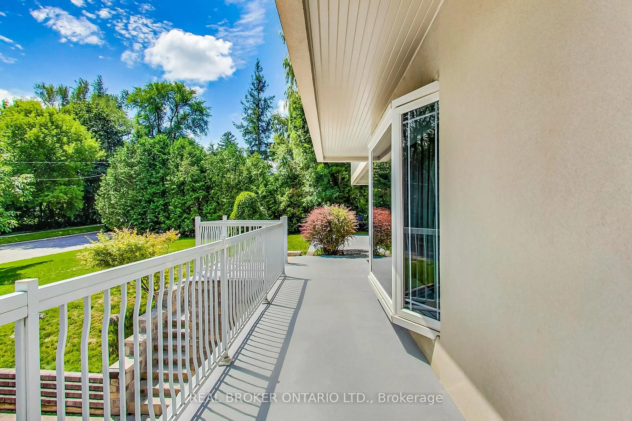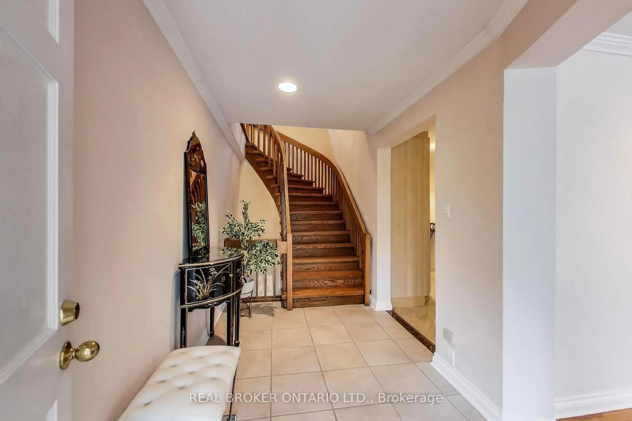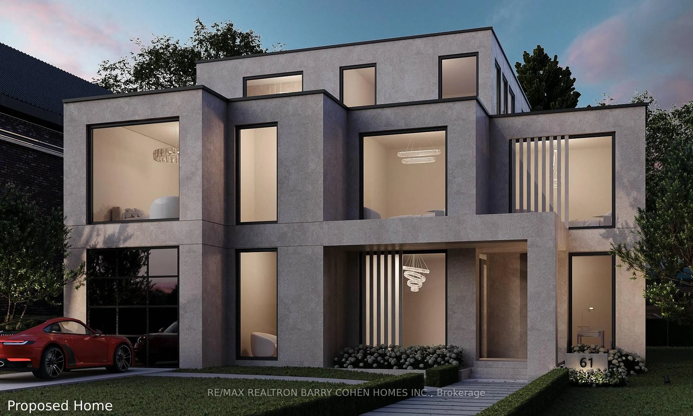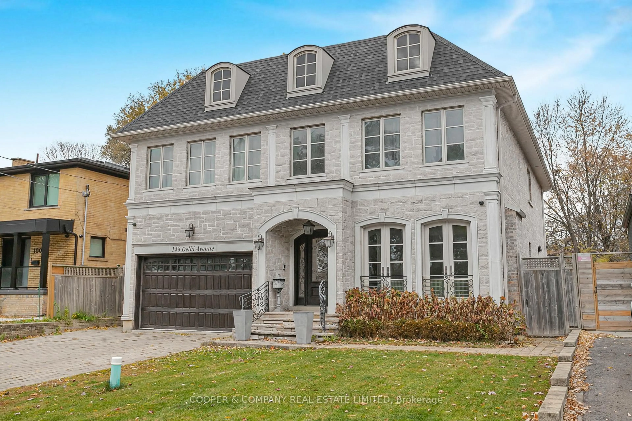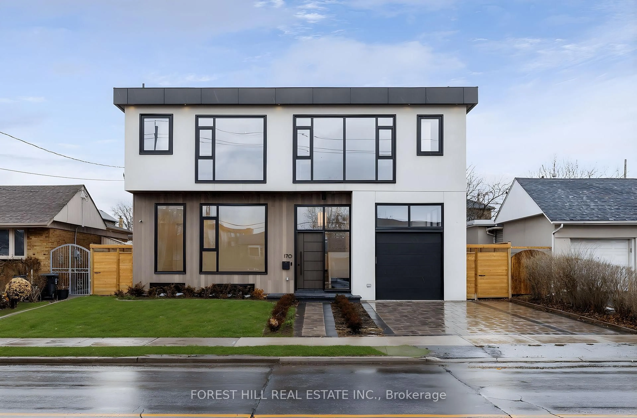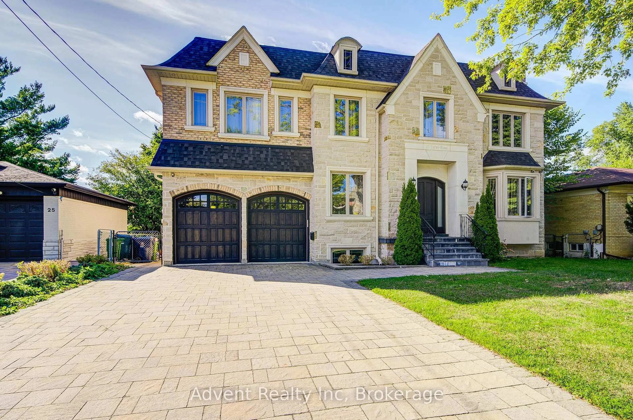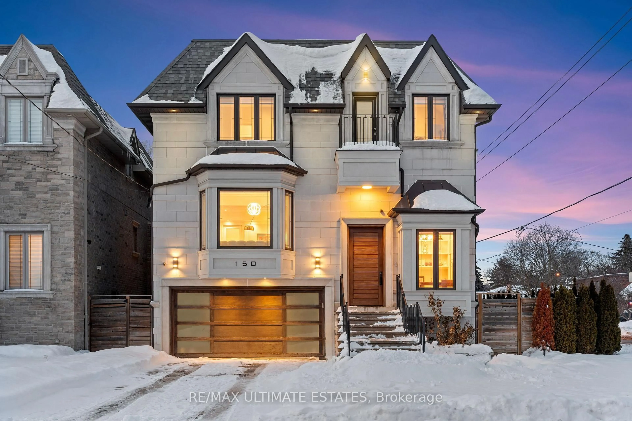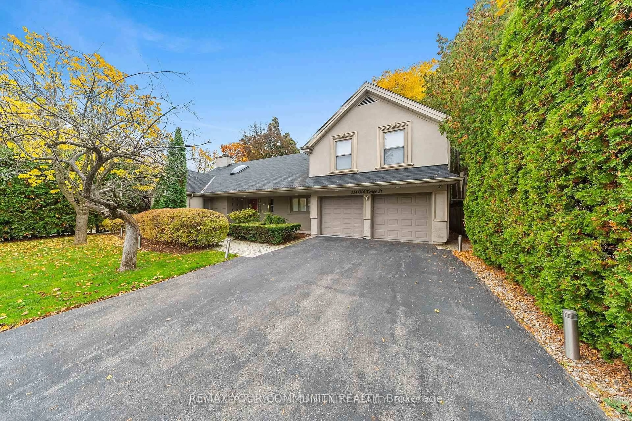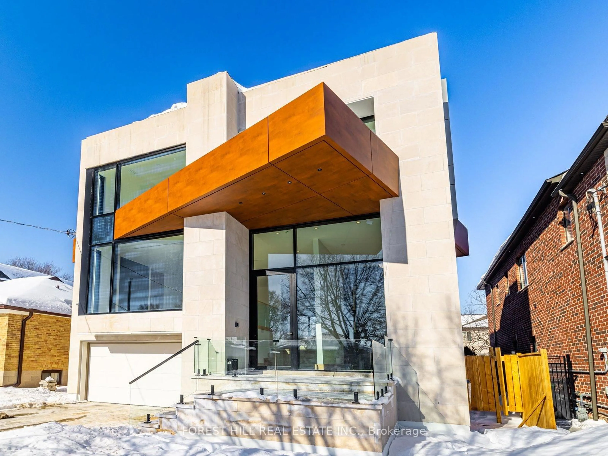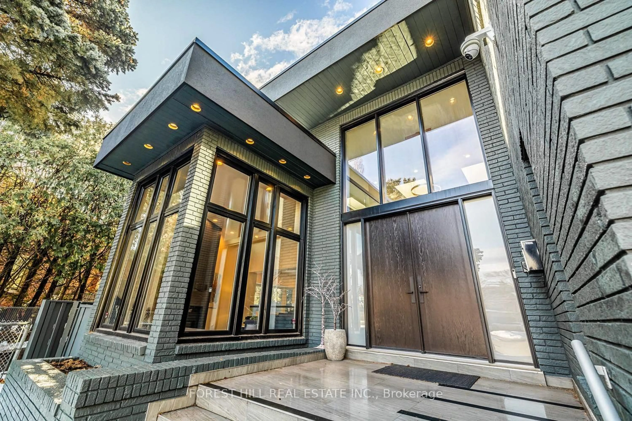48 Silvergrove Rd, Toronto, Ontario M2L 2N6
Contact us about this property
Highlights
Estimated valueThis is the price Wahi expects this property to sell for.
The calculation is powered by our Instant Home Value Estimate, which uses current market and property price trends to estimate your home’s value with a 90% accuracy rate.Not available
Price/Sqft$499/sqft
Monthly cost
Open Calculator
Description
MAGNIFICANT LARGE LOT in highly sought after prestigious neighbourhood. Almost HALF-ACRE lot (125' x 184') of 23,000 sq ft in Bayview St. Andrew-Windfields quiet, luxury area of North York, offering lots of future expansion and possible severance opportunities. HOUSE SURROUNDED BY RAVINES ON 3 SIDES - offering you a countryside-like retreat in the middle of the city. A unique blend of modern architecture, impressive curb appeal, total privacy with lush green natural surroundings, nestled in pristine parklike setting with cherry blossom and mature trees bordering the back of house, side and front of house with no neigbours. CUSTOM BUILT 8-inch concrete house with 7077 sq ft of living space. The home boasts a striking contemporary design with clean lines and large windows, maximizing natural light and picturesque views. 8 additional walkouts to side patios, balcony, rooftop patios wrapping around the house offering 360 degree tranquil view. A generously sized yard provides ample space for outdoor activities and relaxation. Ready to live in and is perfect for growing/expanding multi-generational or large family with private apartments for in-laws, or/and adult offsprings who value privacy yet can easily gather with families. The rare find feature: 6+6 Bedrooms & 6 bathrooms/ensuites in the 3 Separate Self-Contained Units (Easy conversion back To Single Family Home By Removing just 1 non-structural wall), Each unit has it Own Entrance & Walkouts To Balcony/Yard/Ravine offering privacy indoor and outdoor relaxation. SMART BUYERS would appreciate the great upside opportunity with endless possibilities for FUTURE HOUSE EXPANSION leveraging strong foundation and /or SEVERANCE possibility into minimum 2 lots /houses, making this property a great investment now to maximize future returns and is ideal not only for a expanding/growing multi-generation family, but also for investor, who intends to move in/rent first and to develop later, tons of potentials waiting for you!
Property Details
Interior
Features
Main Floor
Br
3.9 x 3.1hardwood floor / Window
Kitchen
5.4 x 5.0Fireplace / W/O To Balcony / O/Looks Ravine
Dining
5.3 x 3.5hardwood floor / Combined W/Living / Bay Window
Kitchen
6.5 x 3.8Combined W/Dining / W/O To Garden / Granite Counter
Exterior
Features
Parking
Garage spaces 2
Garage type Built-In
Other parking spaces 8
Total parking spaces 10
Property History
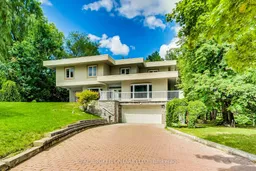 28
28