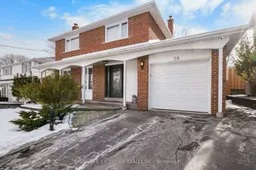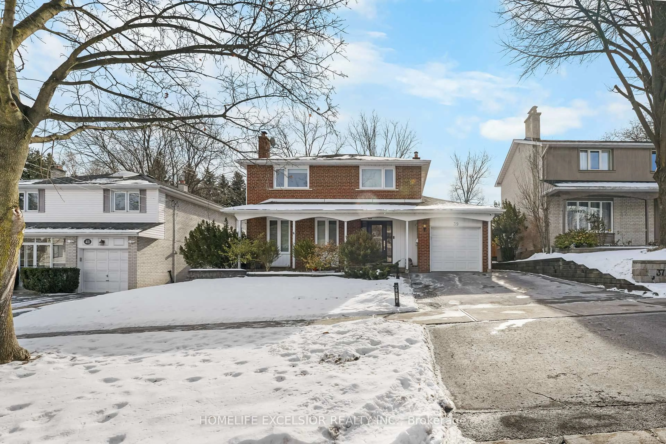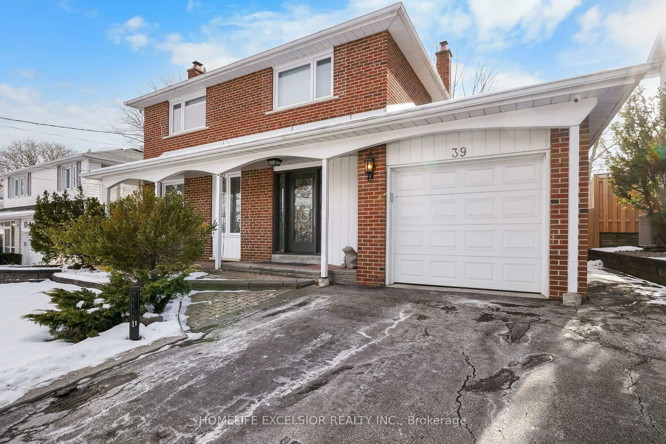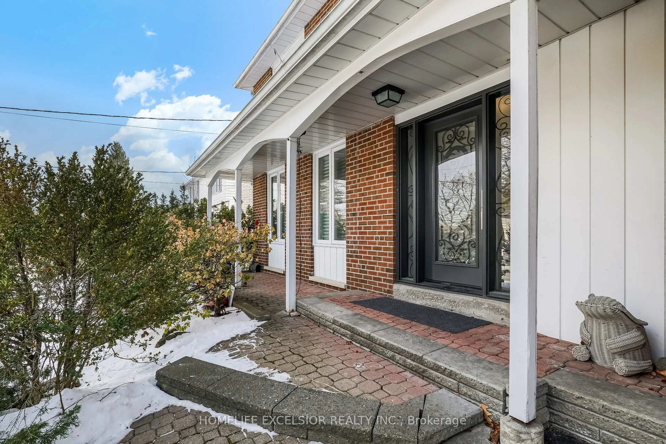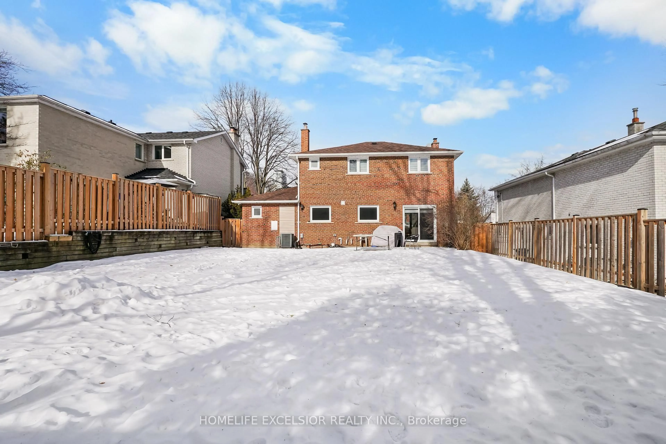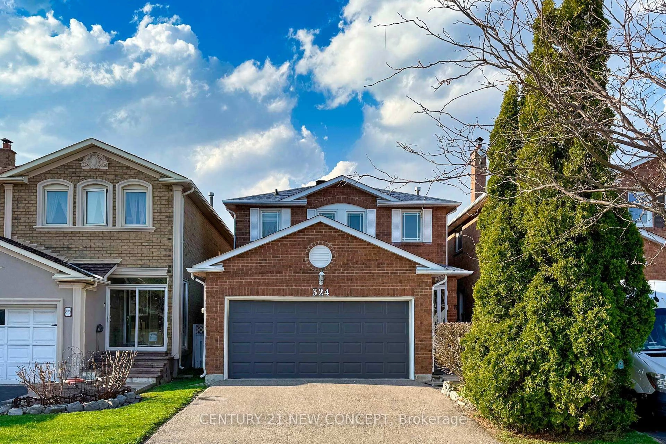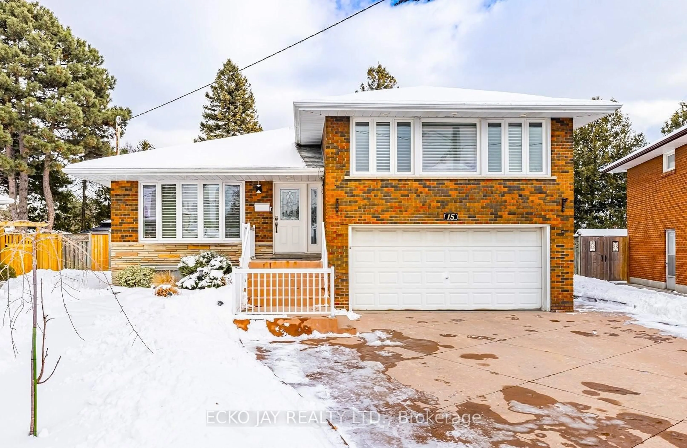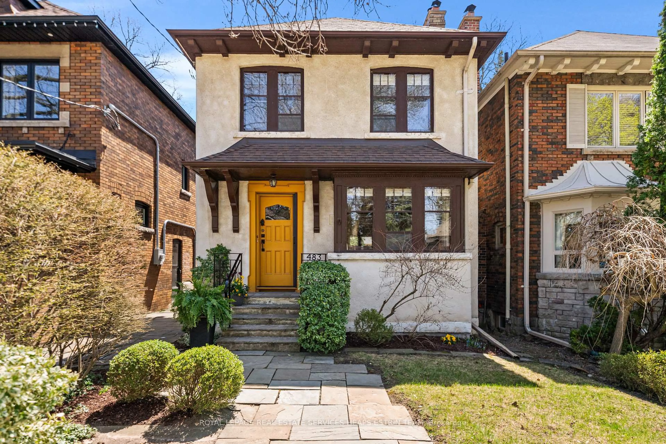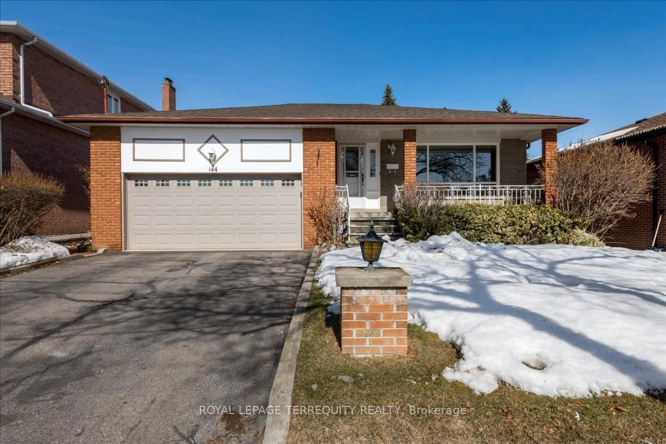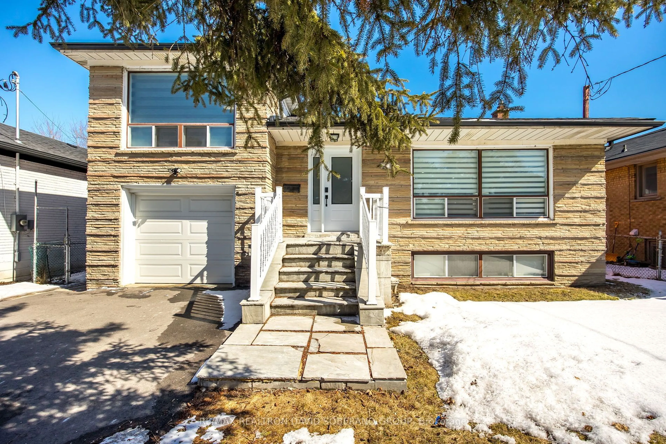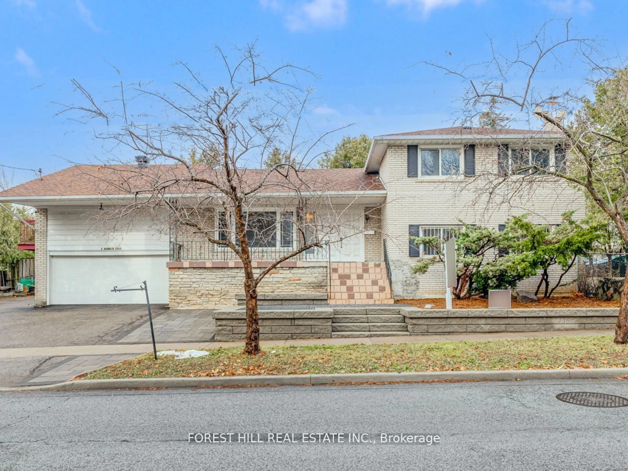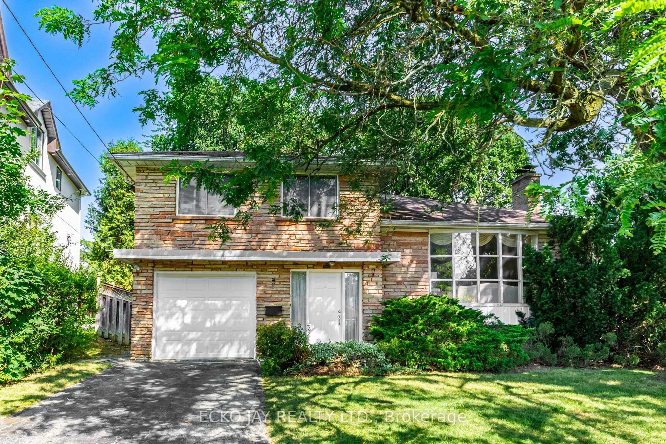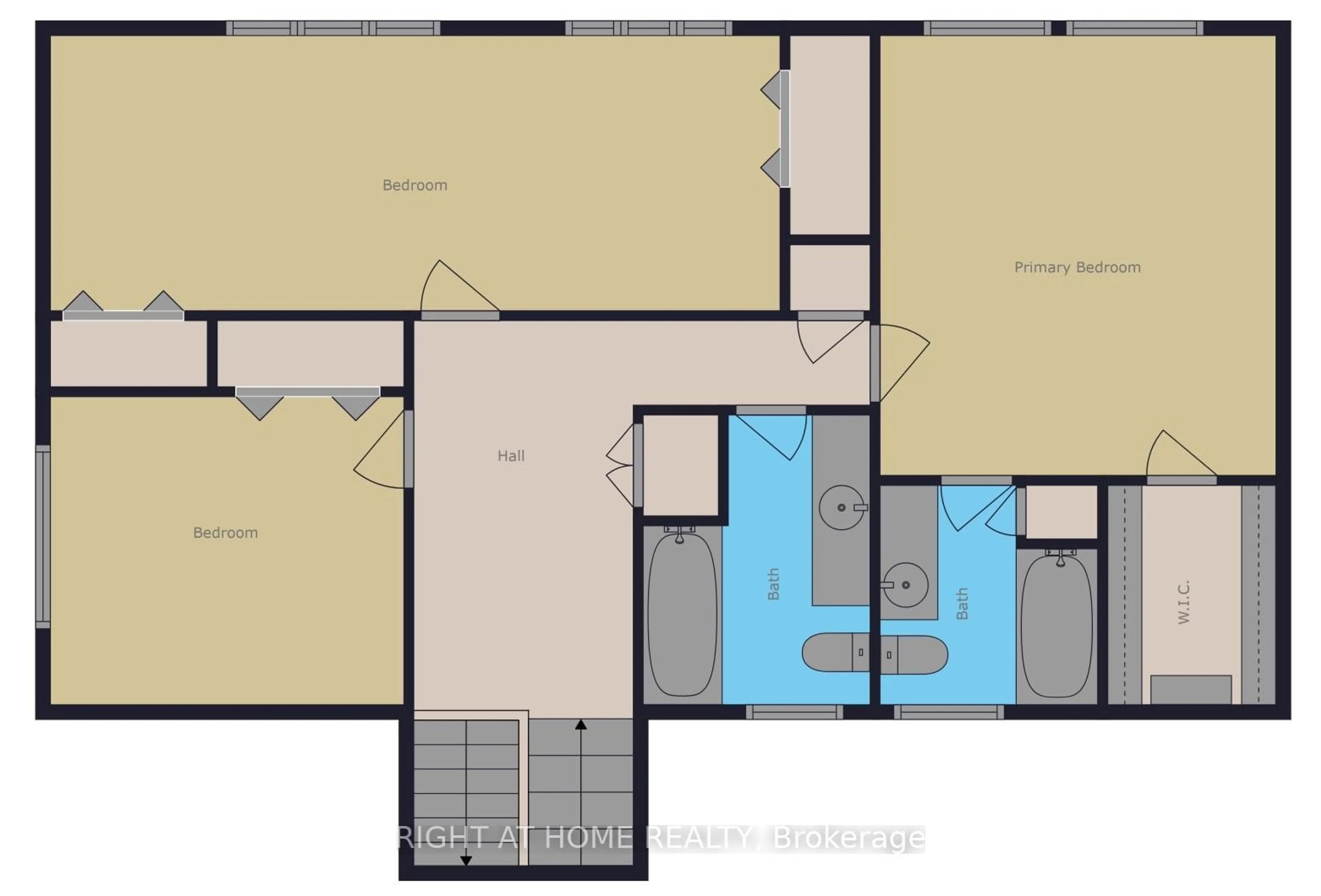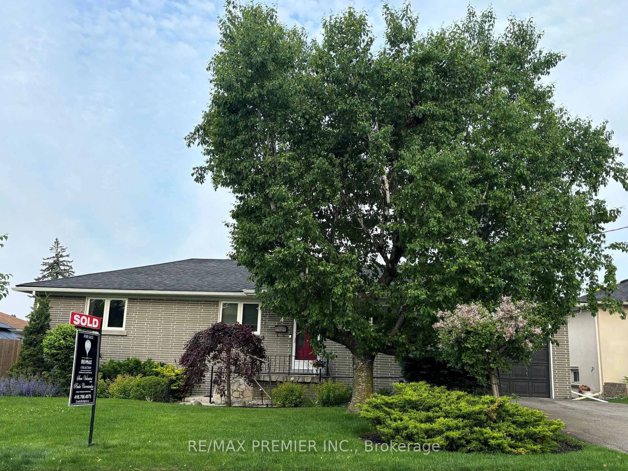39 Davean Dr, Toronto, Ontario M2L 2R6
Contact us about this property
Highlights
Estimated valueThis is the price Wahi expects this property to sell for.
The calculation is powered by our Instant Home Value Estimate, which uses current market and property price trends to estimate your home’s value with a 90% accuracy rate.Not available
Price/Sqft$1,418/sqft
Monthly cost
Open Calculator

Curious about what homes are selling for in this area?
Get a report on comparable homes with helpful insights and trends.
+12
Properties sold*
$3.1M
Median sold price*
*Based on last 30 days
Description
This must-see home is a rare opportunity to own a property that blends classic charm with modern upgrades in one of the city's most desirable neighborhoods. This spacious home features 3 well-appointed bedrooms and 2 versatile rooms in the finished basement, offering endless possibilities for use as a home office, entertainment area, or additional bedrooms. The inviting living room and modernized kitchen are designed with both style and function in mind, creating a warm atmosphere ideal for family gatherings and everyday living. Nestled in a quiet, family-friendly community, you'll enjoy the perfect balance of quiet living and convenience. Located just minutes from Highways 401 and DVP, commuting downtown is a breeze. You will also be close to the vibrant Leslie and York Mills area, offering shopping, dining, and entertainment just around the corner. Families will appreciate access to some of the city's most desirable schools, including Dunlace Public School, Windfields Middle School, Harrison Public School, École secondaire Étienne-Brûlé (French-language school), and York Mills Collegiate Institute. Whether you're looking at top public elementary options or a French-language secondary, your children can enjoy excellent educational opportunities within walking distance or a short drive.
Property Details
Interior
Features
Main Floor
Living
7.24 x 3.85Kitchen
4.44 x 3.22Dining
3.83 x 3.27Exterior
Features
Parking
Garage spaces 1
Garage type Attached
Other parking spaces 2
Total parking spaces 3
Property History
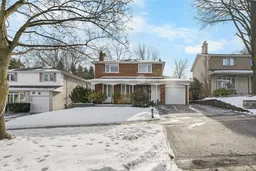 25
25