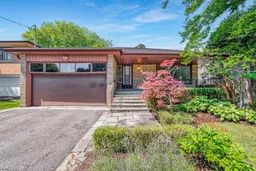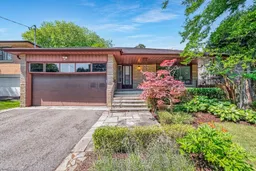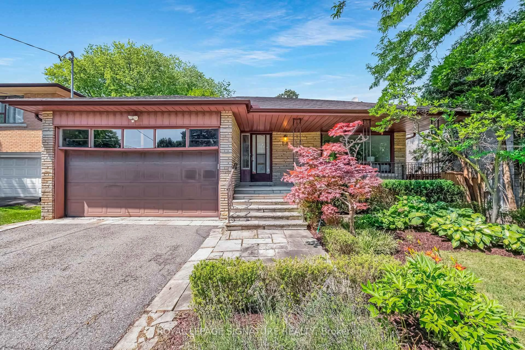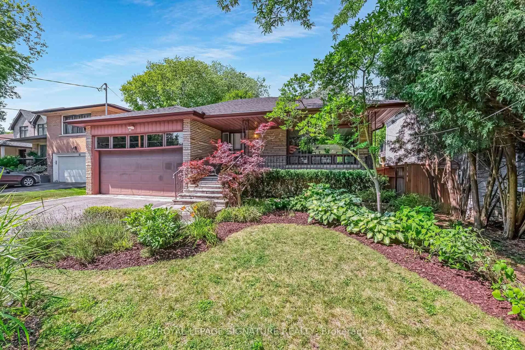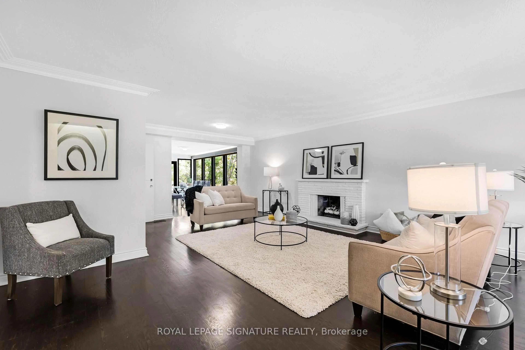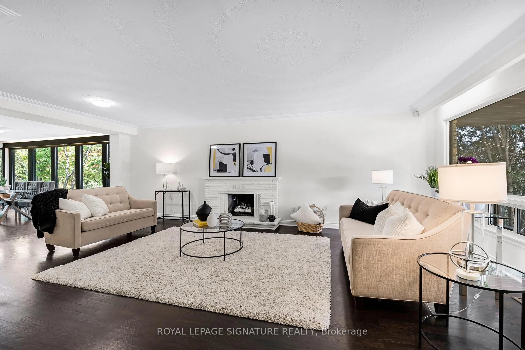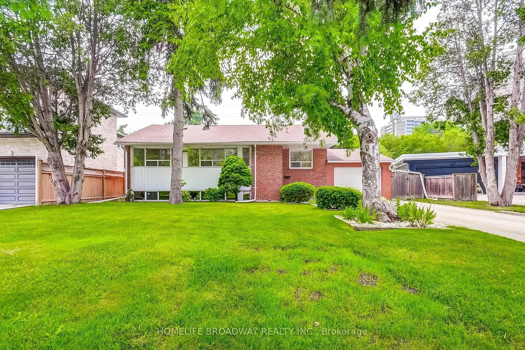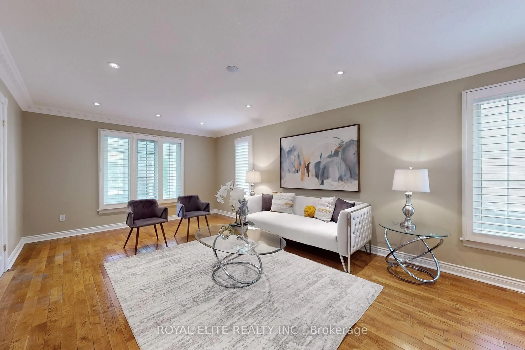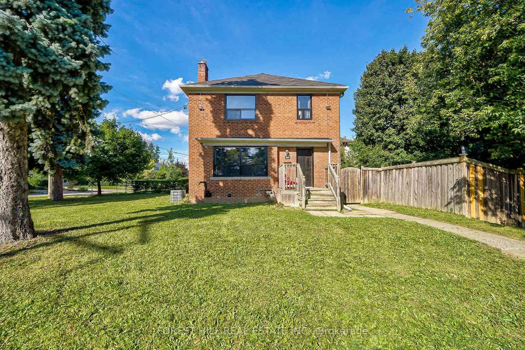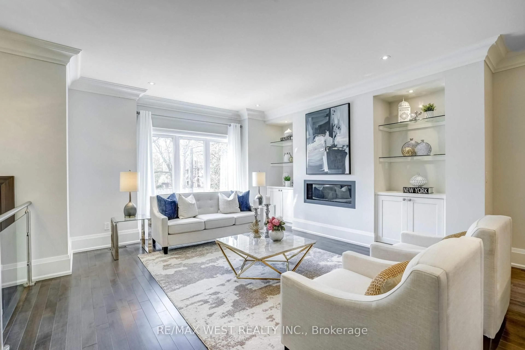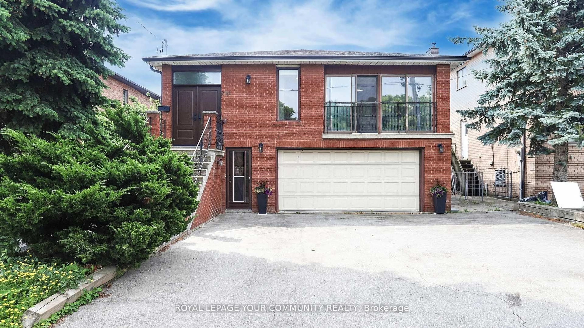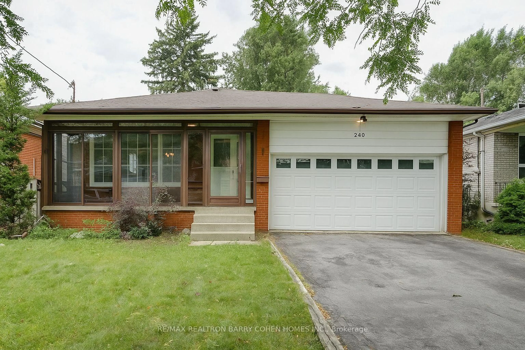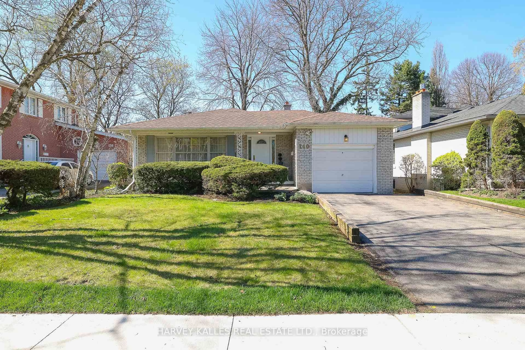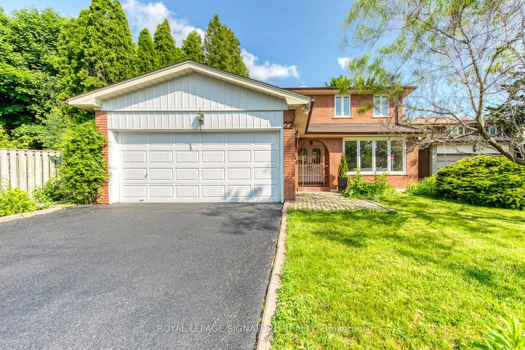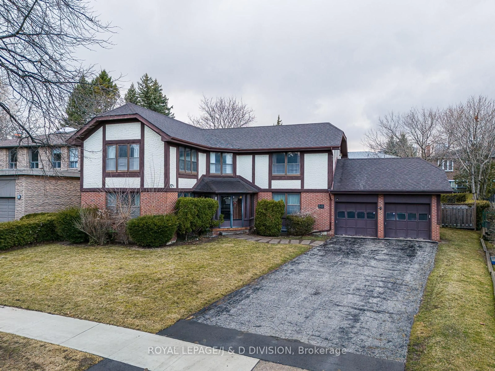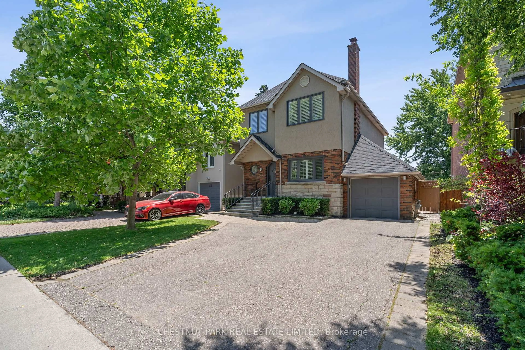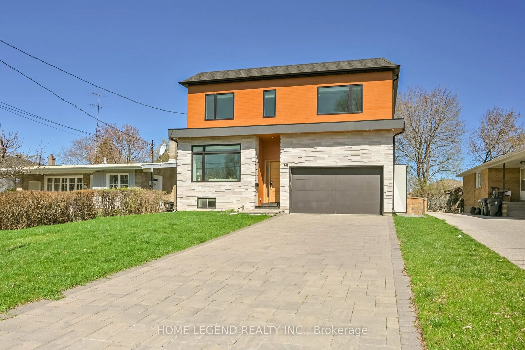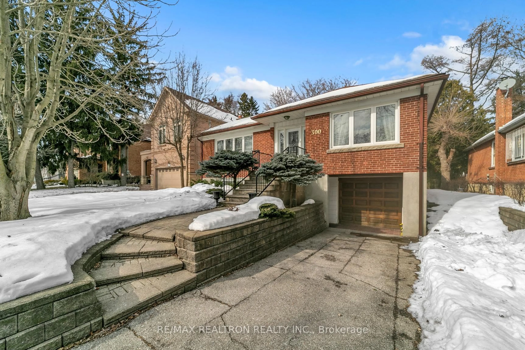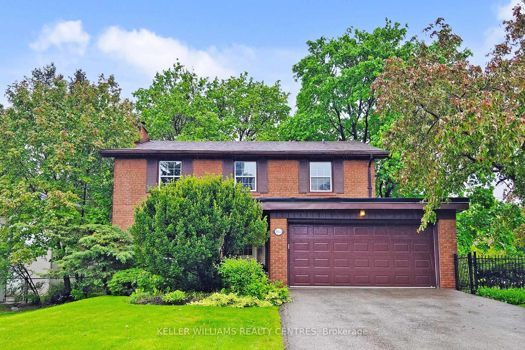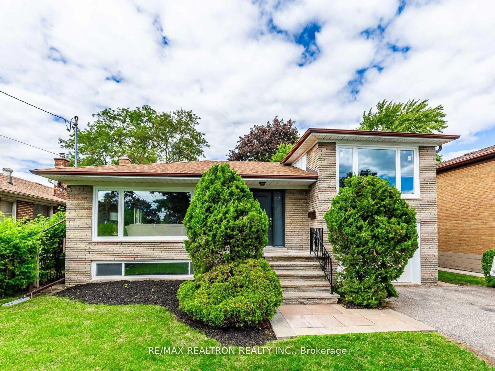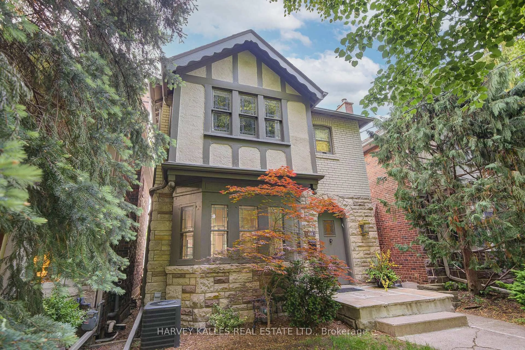24 Ealing Dr, Toronto, Ontario M2L 2R5
Contact us about this property
Highlights
Estimated valueThis is the price Wahi expects this property to sell for.
The calculation is powered by our Instant Home Value Estimate, which uses current market and property price trends to estimate your home’s value with a 90% accuracy rate.Not available
Price/Sqft$1,079/sqft
Monthly cost
Open Calculator

Curious about what homes are selling for in this area?
Get a report on comparable homes with helpful insights and trends.
+9
Properties sold*
$2.8M
Median sold price*
*Based on last 30 days
Description
*An Exceptional Opportunity In Prime St. Andrew-Windfields* Oversized 3 Bedroom, 3 Bath Bungalow w/Bonus Dining Room Addition Walking Out To A Huge 200 Ft Mature Treed Lot. A Lovely Covered Front Porch Sits High & Overlooks This Quiet Family Friendly Street. Generously Proportioned Rooms, Hardwood Floors Throughout, 2 Fireplaces, Separate Side Entrance To Potential In Law Suite. So Many Options: Move In, Personalize To Taste, Rent Out or Rebuild. Seller Has COA Approved Plans For Future New Home With 7500 Sq. Ft Of Living Space (Available Upon Request) 200 Amp Service, Double Car Garage & Parking For 6 Cars. Mins To Renowned Schools, Parks, TTC,401& Shopping. This Solid Bungalow Is Not To Be Missed...
Upcoming Open House
Property Details
Interior
Features
Main Floor
Living
7.11 x 5.4hardwood floor / Fireplace / Picture Window
Dining
5.97 x 4.13hardwood floor / W/O To Deck / Window
Kitchen
4.57 x 3.2Eat-In Kitchen / Granite Counter / hardwood floor
Primary
7.32 x 3.283 Pc Ensuite / His/Hers Closets / hardwood floor
Exterior
Features
Parking
Garage spaces 2
Garage type Built-In
Other parking spaces 4
Total parking spaces 6
Property History
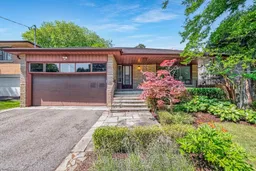 37
37