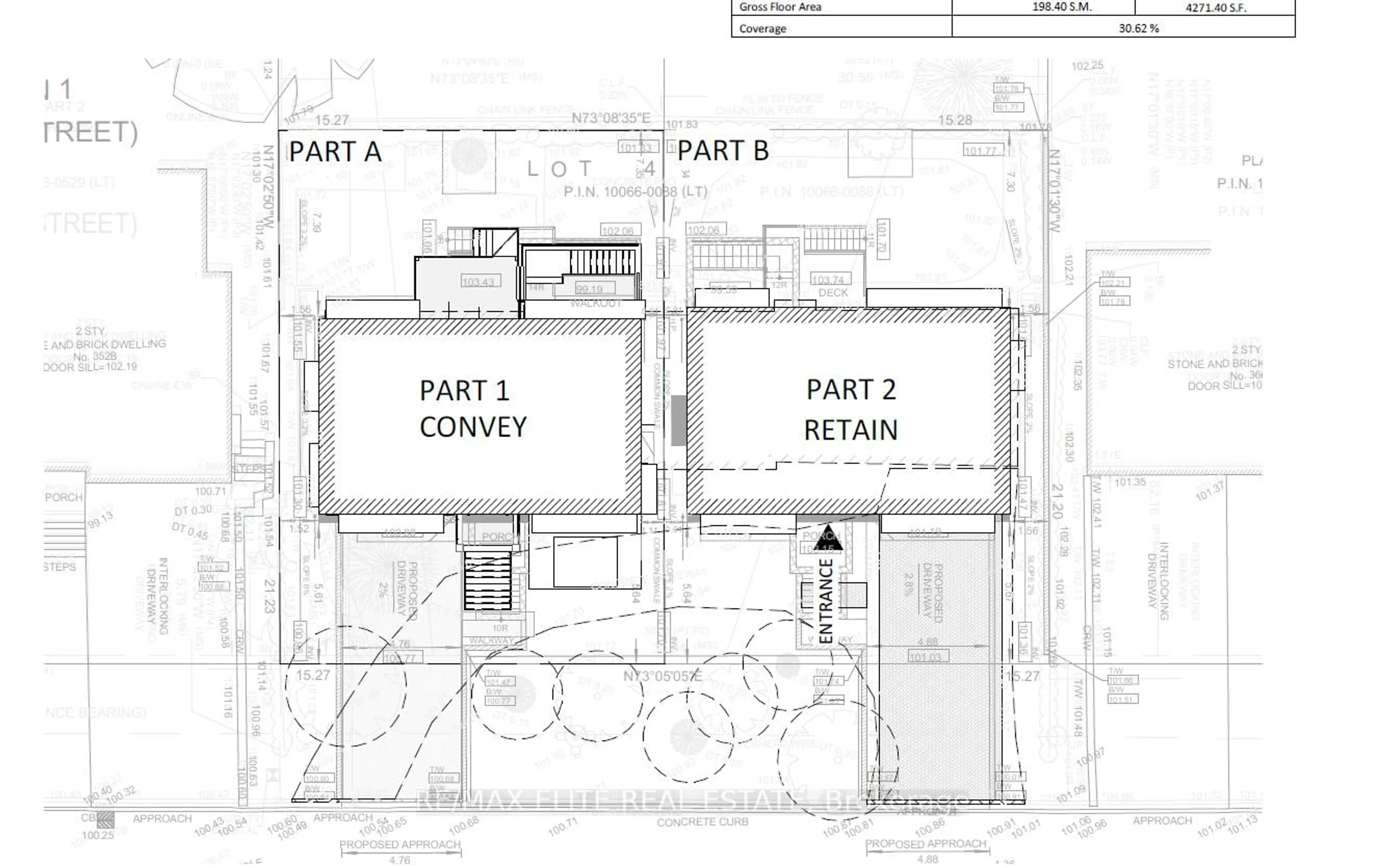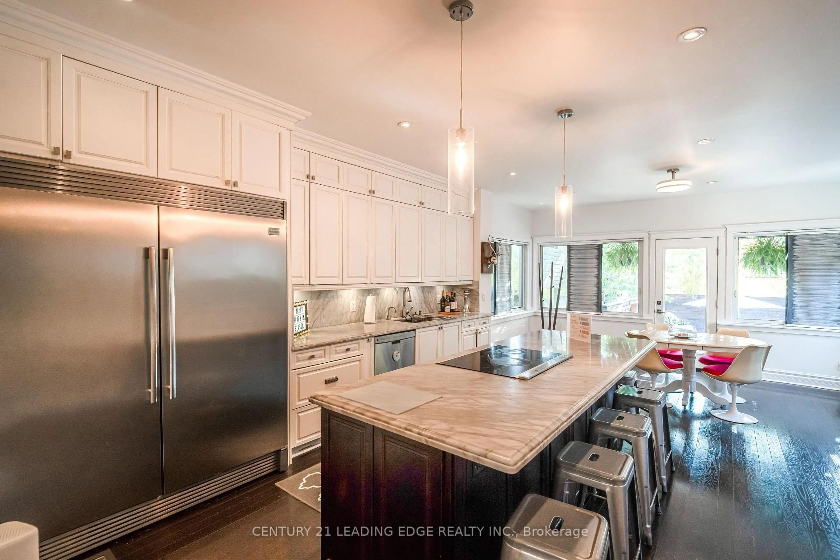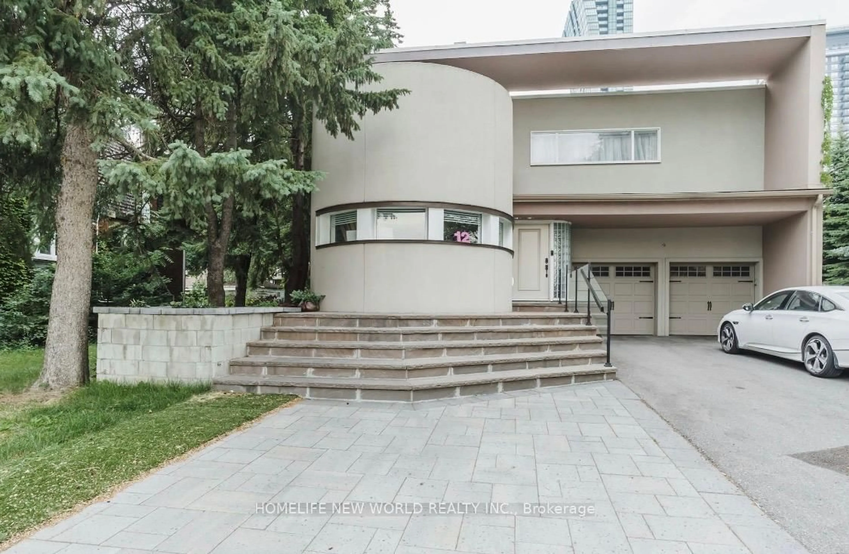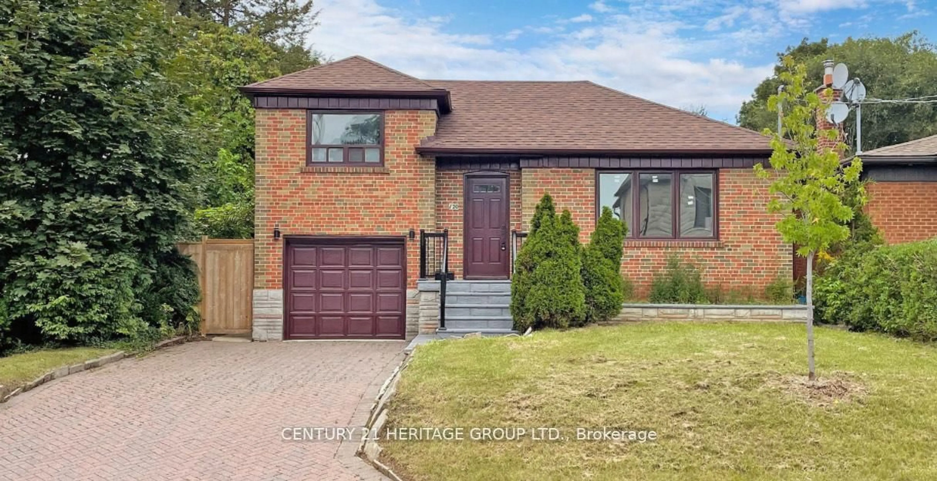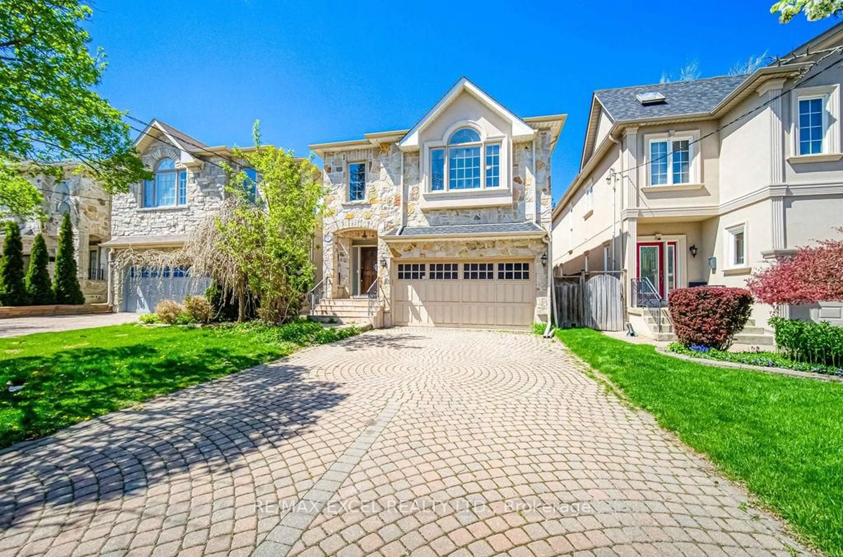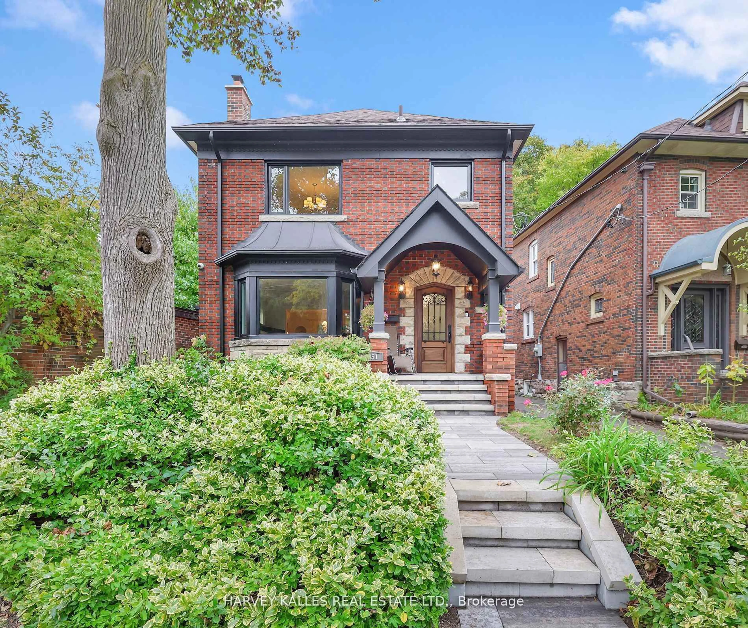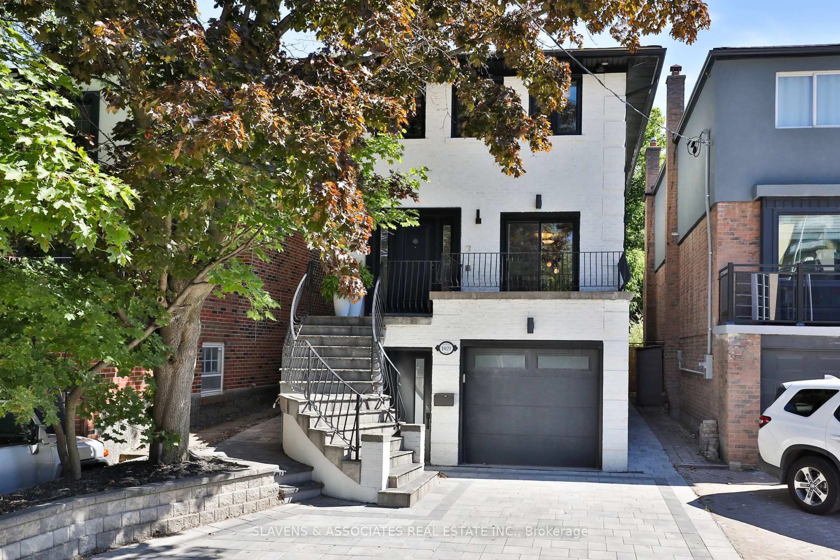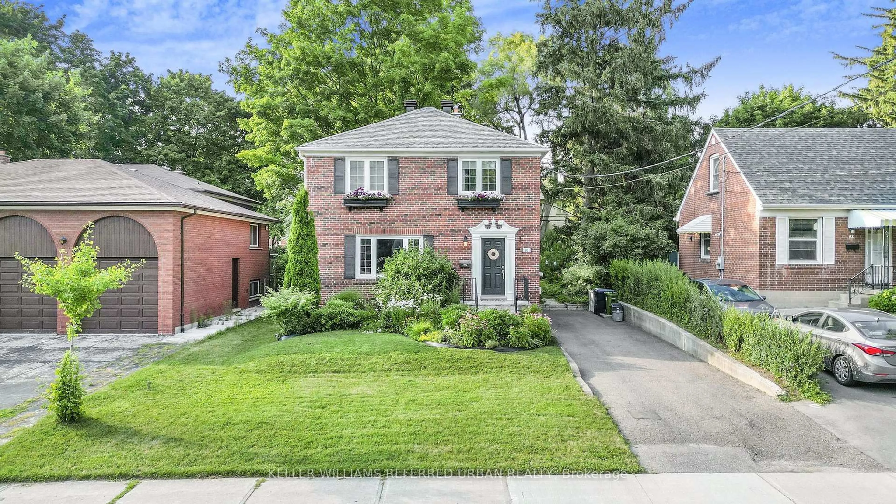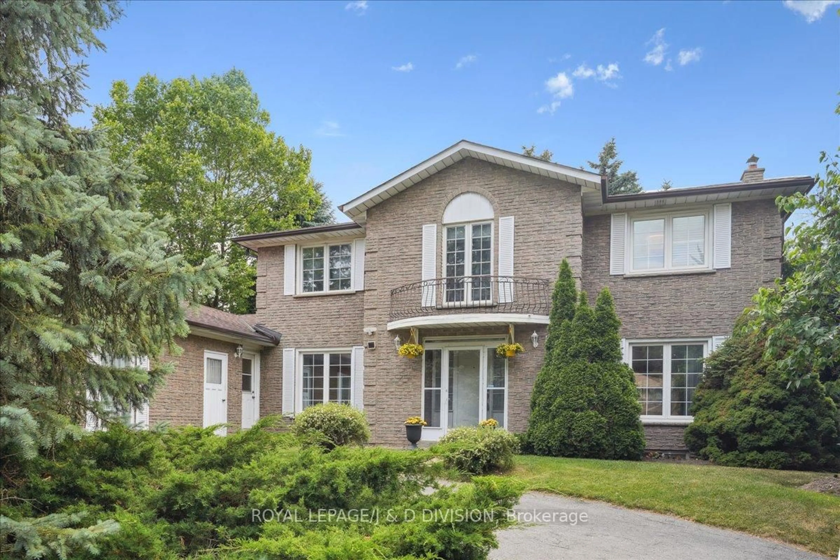Located in the heart of North York, ( Earl Haig School) This stunning 3-bedroom raised bungalow is more than just a house it's a home filled with love, laughter, and unforgettable memories. Thoughtfully renovated and upgraded, it offers the perfect blend of comfort and style, featuring: Three bedrooms plus a large family room extension. Gorgeous open-concept layout connecting the living and dining rooms, kitchen, and family room. Beautiful kitchen with ample cabinetry. Large backyard ideal for summer gatherings and celebrations. Finished basement with a separate walkout entrance. Office/bedroom with large windows. Expansive Rec. room for additional living space. Hardwood and ceramic floors throughout. Large deck for outdoor enjoyment Prime Location: This home sits on a 50x120 f.t. lot in a highly sought-after North York Neighbourhood. Its just steps from Earl Haig Secondary School, subway access, and Bayview Village Shopping Centre, providing an unmatched combination of convenience and prestige. About the Area: This vibrant community blends the tranquility of suburban living with urban conveniences. From top-rated schools to easy transit access, boutique shopping, and diverse dining options, this Neighbourhood offers something for everyone. Don't miss this incredible opportunity to own a home in one of North York's most desirable locations!
Inclusions: Fridge, Stove, Dishwasher, Washer, Dryer, Jacuzzi (As Is).
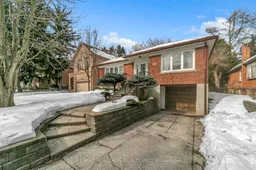 44
44

