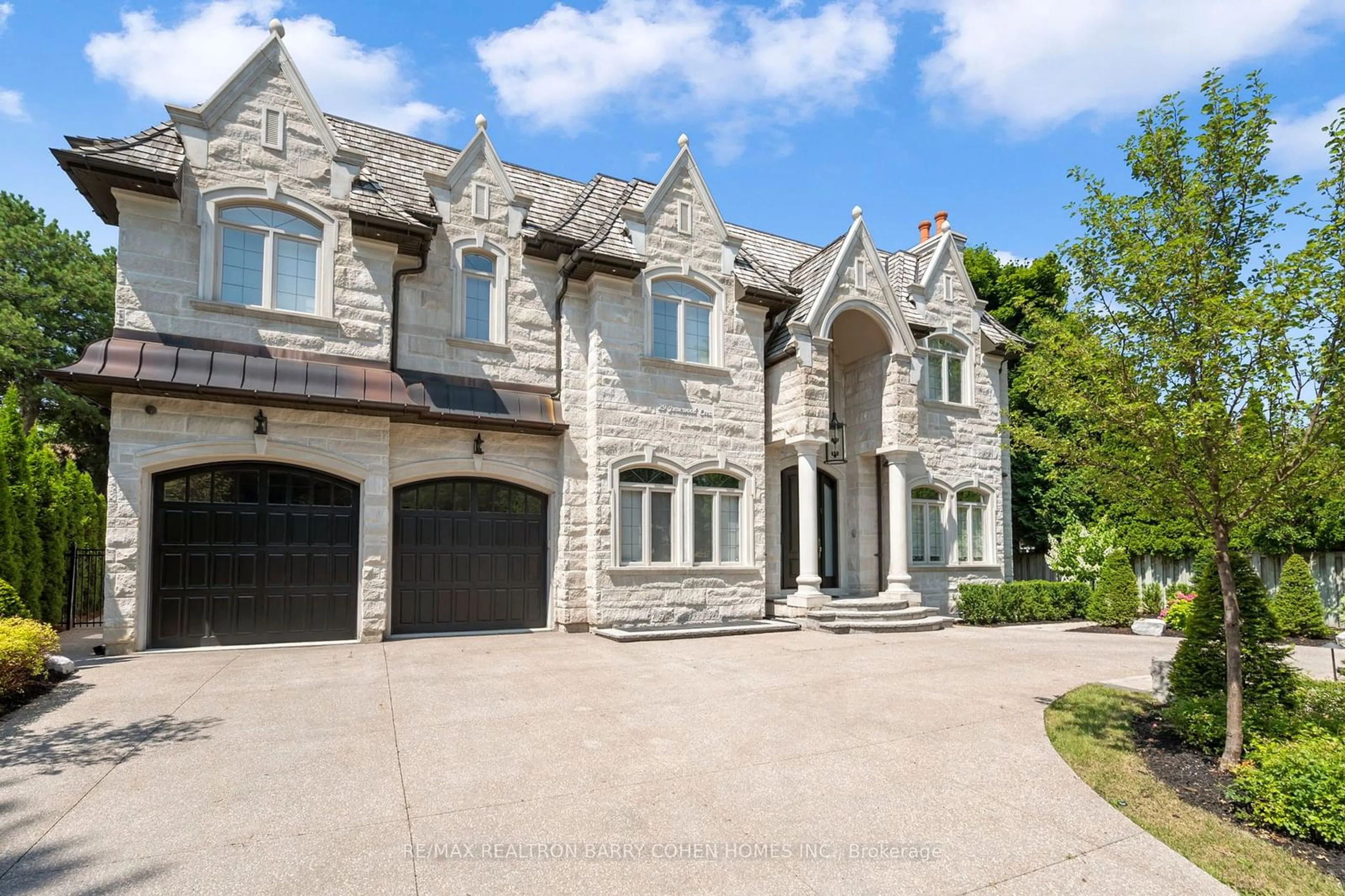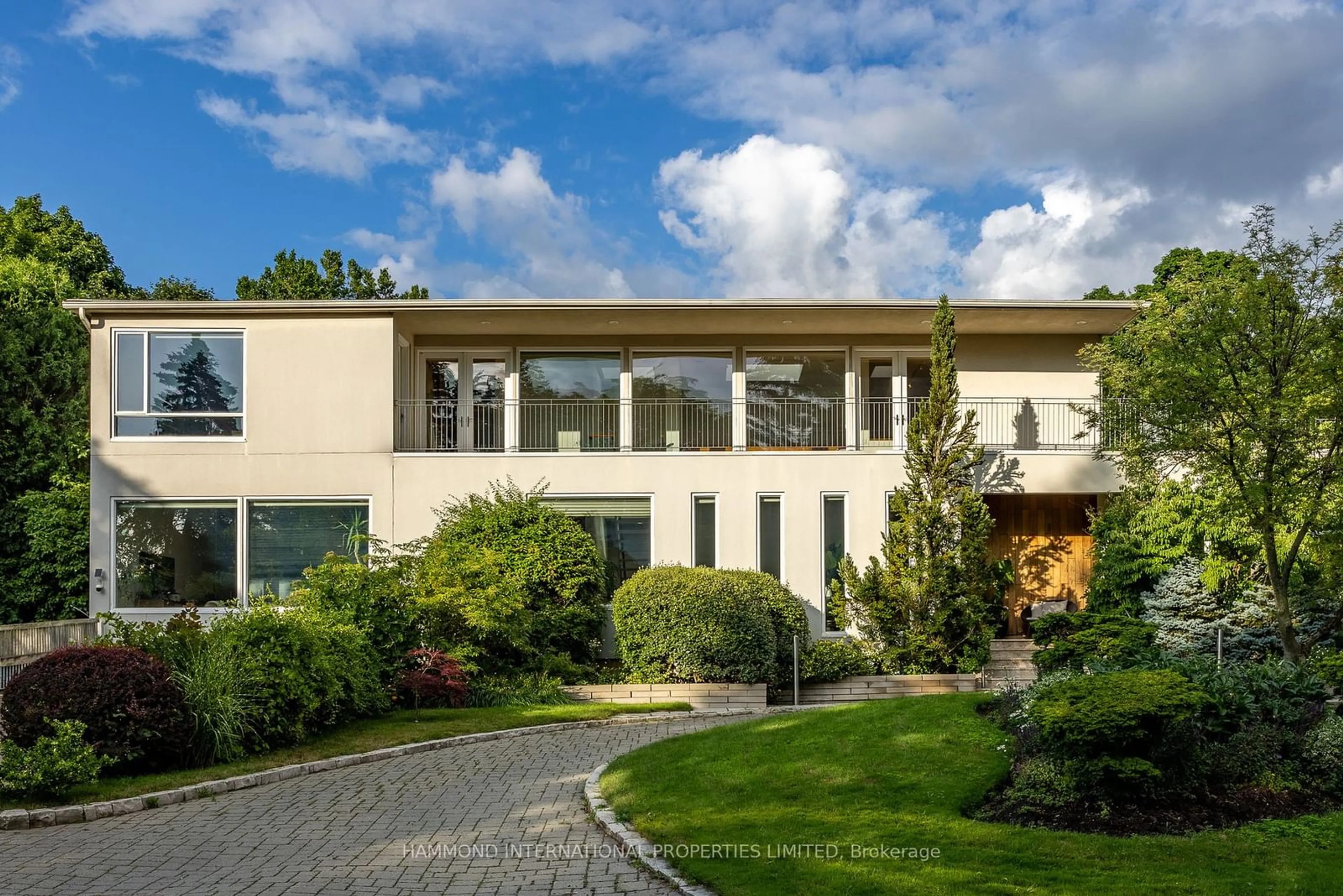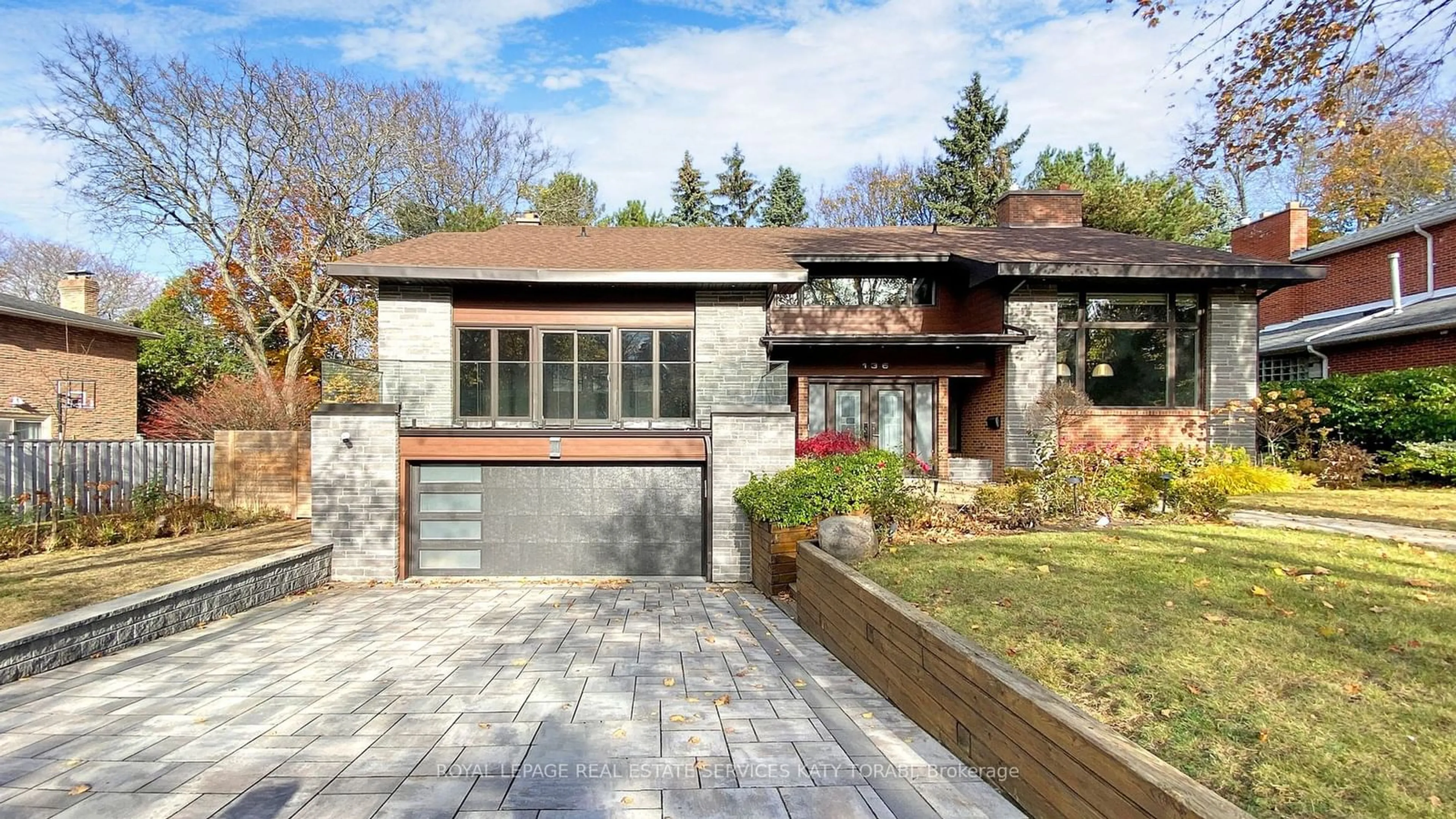16 Fifeshire Rd, Toronto, Ontario M2L 2G5
Contact us about this property
Highlights
Estimated ValueThis is the price Wahi expects this property to sell for.
The calculation is powered by our Instant Home Value Estimate, which uses current market and property price trends to estimate your home’s value with a 90% accuracy rate.Not available
Price/Sqft-
Est. Mortgage$36,452/mo
Tax Amount (2023)$21,541/yr
Days On Market172 days
Description
This fully upgraded three-quarters acres of Southern Ravine estate nestled on lush lands, offers 4+3 bedrooms and 8 bathrooms, promising luxury and tranquility. Nestled on a sprawling 114ft x 284 ft lot, this custom-designed bungalow greets you with a grand 15 ft ceiling in the entryway, setting a tone of elegance and grandeur. Step inside to discover a home crafted for both intimate family moments and lavish entertaining. The gourmet eat-in kitchen is a chef's dream, featuring a huge central island, top-of-the-line built-in Wolf & Thermador appliances, solid wood cabinetry, and sleek granite countertops. The primary suite is your personal retreat, featuring crafted round windows that flood the space with natural light, a cozy fireplace, a spacious walk-in closet, and an opulent 8-piece ensuite with a soothing sauna. Outside, an oversized backyard offers a lush, private sanctuary, backing onto acres of conservation land. It's the perfect spot to take advantage of for any sport or entertaining amenities, morning coffee or evening gatherings, effortlessly blending relaxation and entertainment. This property is perfect for someone who appreciates a blend of modern amenities and classic design, with a special love for sprawling land and lush greenery. Located on Million Dollar Row in the Bayview-York Mills' finest neighborhood, it offers the best of both worlds.
Upcoming Open Houses
Property Details
Interior
Features
Main Floor
Dining
4.65 x 4.58Hardwood Floor / Coffered Ceiling / O/Looks Ravine
Kitchen
7.24 x 6.54B/I Appliances / W/O To Deck / Centre Island
Family
7.10 x 4.10Fireplace / B/I Bookcase / Hardwood Floor
Prim Bdrm
5.90 x 5.187 Pc Ensuite / Gas Fireplace / W/I Closet
Exterior
Features
Parking
Garage spaces 2
Garage type Attached
Other parking spaces 8
Total parking spaces 10
Property History

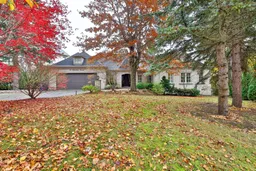
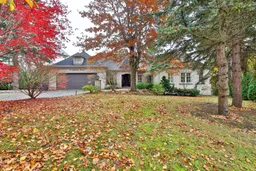
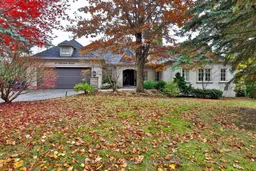
Get up to 1% cashback when you buy your dream home with Wahi Cashback

A new way to buy a home that puts cash back in your pocket.
- Our in-house Realtors do more deals and bring that negotiating power into your corner
- We leverage technology to get you more insights, move faster and simplify the process
- Our digital business model means we pass the savings onto you, with up to 1% cashback on the purchase of your home




