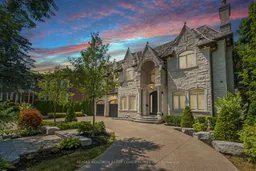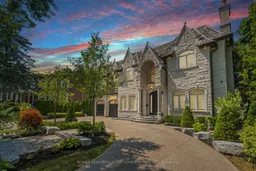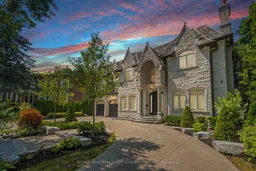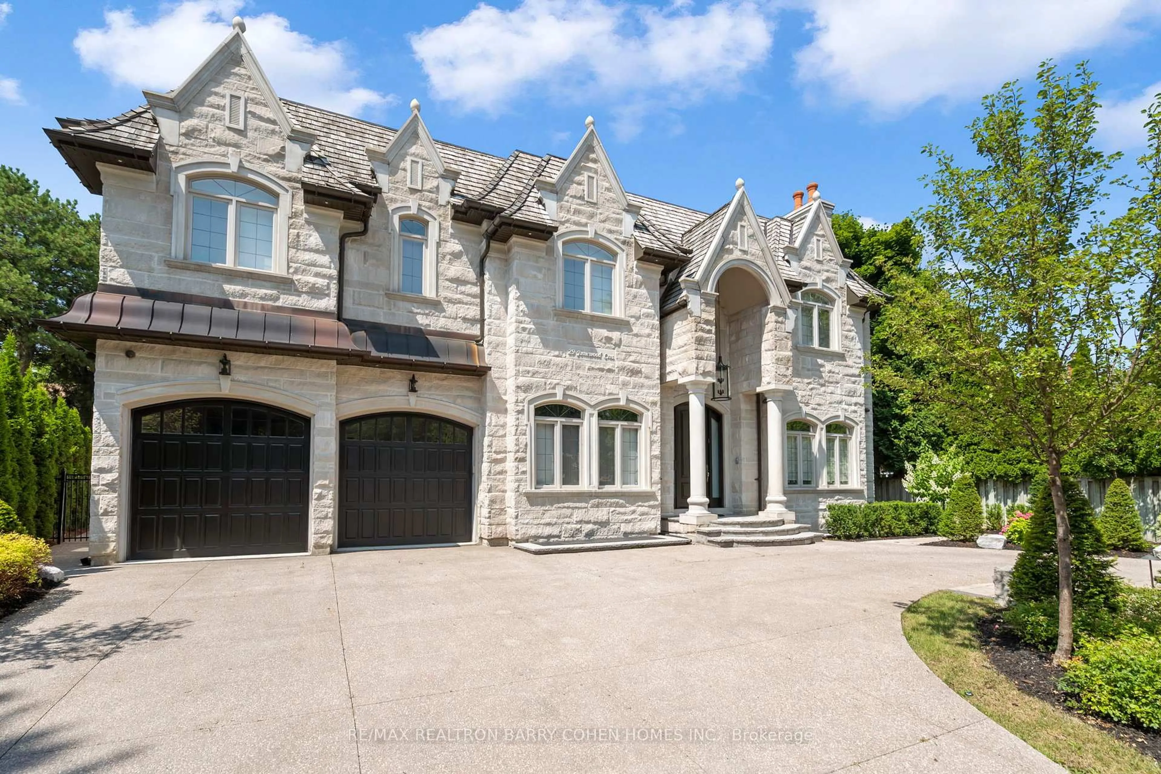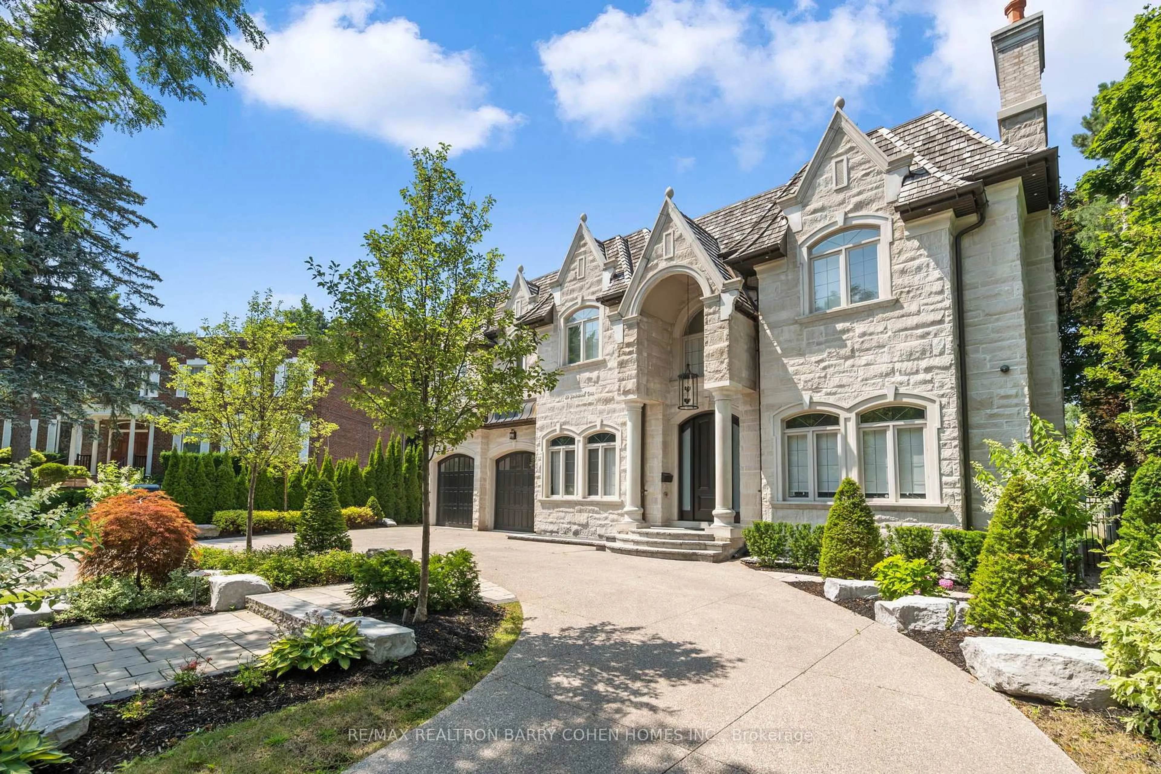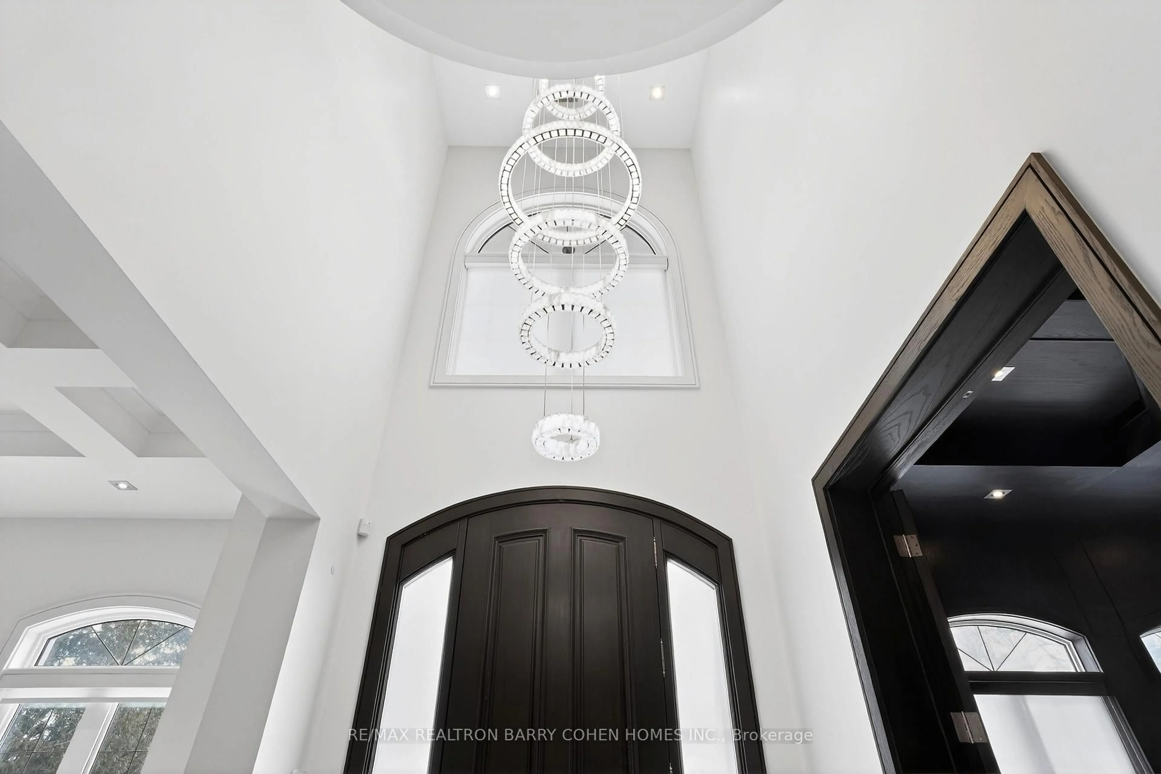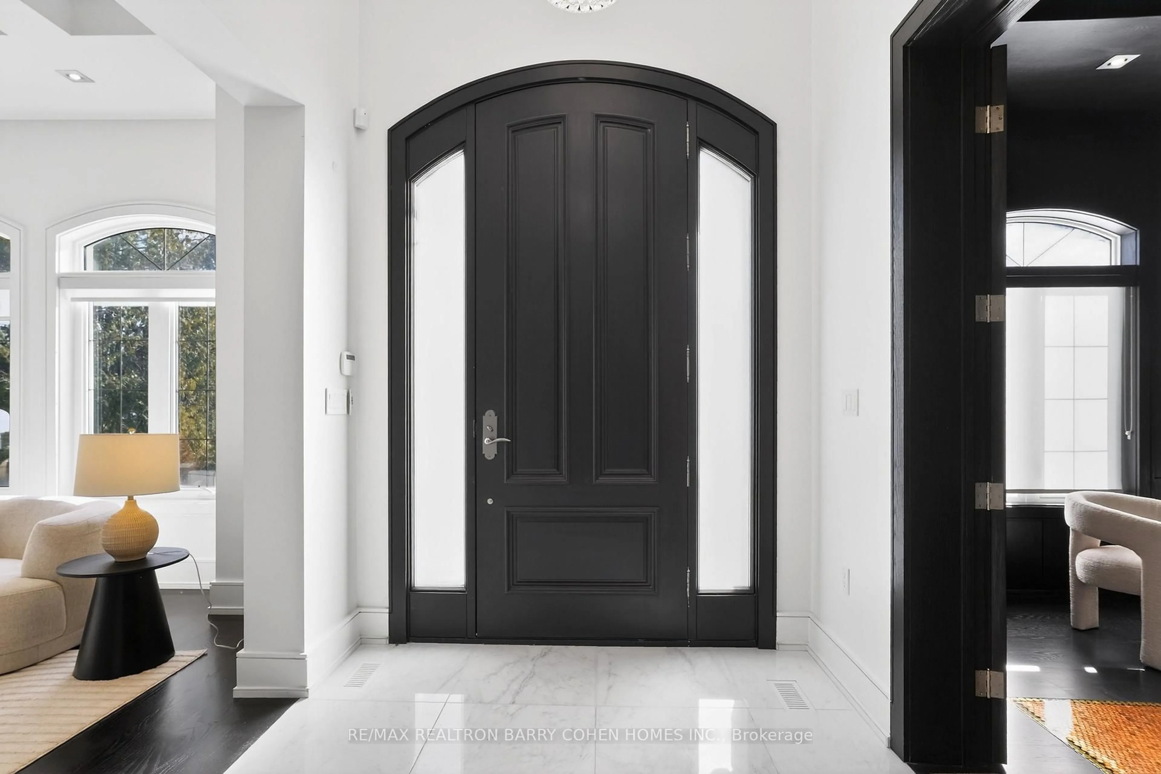29 Junewood Cres, Toronto, Ontario M2L 2C3
Contact us about this property
Highlights
Estimated valueThis is the price Wahi expects this property to sell for.
The calculation is powered by our Instant Home Value Estimate, which uses current market and property price trends to estimate your home’s value with a 90% accuracy rate.Not available
Price/Sqft$598/sqft
Monthly cost
Open Calculator
Description
Striking Architectural Masterpiece Showcasing Exceptional Craftsmanship And Refined Finishes. Ideally Situated In The Coveted St. Andrew-Windfields Enclave. This Custom Estate Offers Nearly 9,000 Square Feet Of Sophisticated Living Space Where Modern Style Meets Elevated Comfort. Tucked Away On A Quiet Crescent With An Impressive 90-Foot Rear Lot Width Featuring A Natural Limestone Facade, Intricate Wood Detailing, Soaring Ceiling Heights, And A Heated Three-Car Garage. Appointed With World-Class Features And Thoughtful Amenities, Including A Private Elevator, An Elegant White Oak Library, Integrated Sonos Audio, And A Gourmet Kitchen Equipped With Premium Appliances, Servery, And Walk-In Pantry. The Sumptuous Primary Suite Serves As A Personal Sanctuary With A Private Balcony, Wet Bar, Dual Dressing Rooms, And A Spa-Inspired Marble Seven-Piece Ensuite. Abundant Skylights And Multiple Fireplaces Throughout Enhance The Ambiance And Invite Natural Light. The Walk-Up Lower Level Is Designed For Both Leisure And Entertaining, Offering A Home Theatre, Wine Cellar, Fitness Studio, Spa Area, Recreation Space, And A Separate Nanny's Quarters. Heated Flooring On This Level, Marble Flooring On The Main Floor, And Ensuite Baths For Every Bedroom Provide Consistent Luxury Throughout. The Private Backyard Retreat Rivals A Five-Star Resort, Complete With A Swimming Pool, Hot Tub, Stone Patio, Mature Landscaping, Putting Green, And An Exclusive Cabana. This Exceptional Residence Seamlessly Unites Contemporary Architecture With Timeless Opulence.
Property Details
Interior
Features
Main Floor
Living
4.85 x 4.78Fireplace / O/Looks Frontyard / hardwood floor
Library
4.29 x 3.96Panelled / B/I Bookcase / Double Doors
Dining
4.78 x 4.06hardwood floor / Built-In Speakers / Coffered Ceiling
Family
7.29 x 4.9Fireplace / O/Looks Backyard / hardwood floor
Exterior
Features
Parking
Garage spaces 3
Garage type Attached
Other parking spaces 7
Total parking spaces 10
Property History
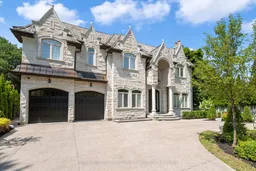 34
34