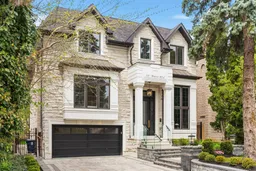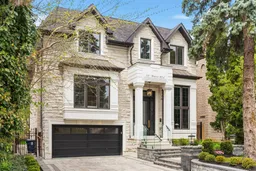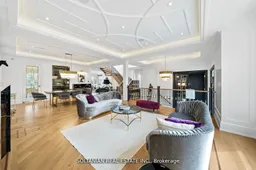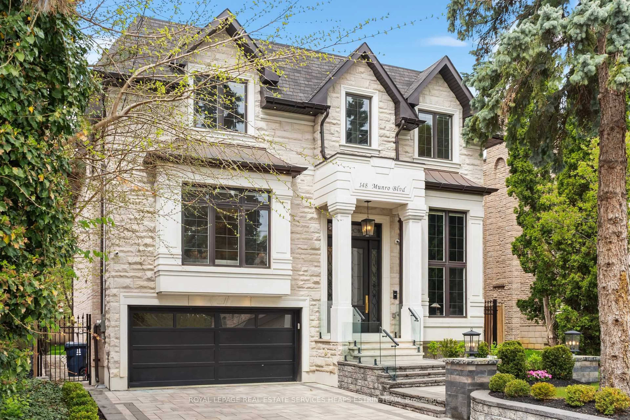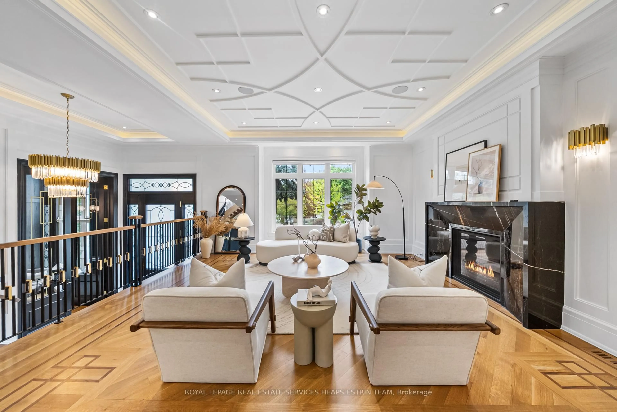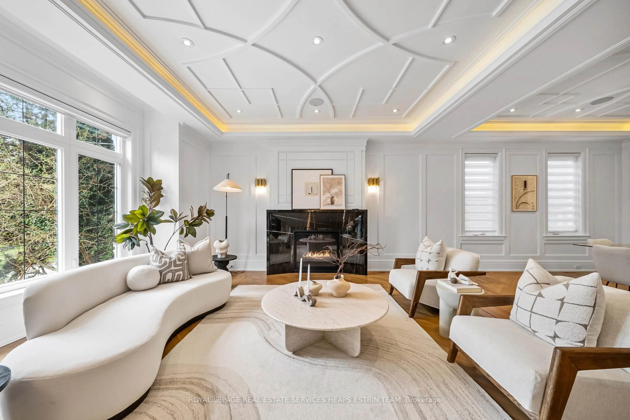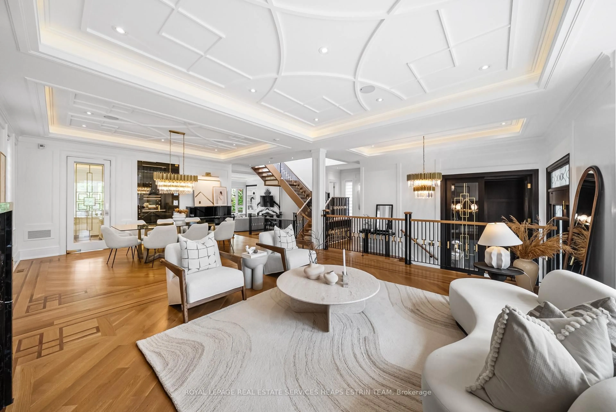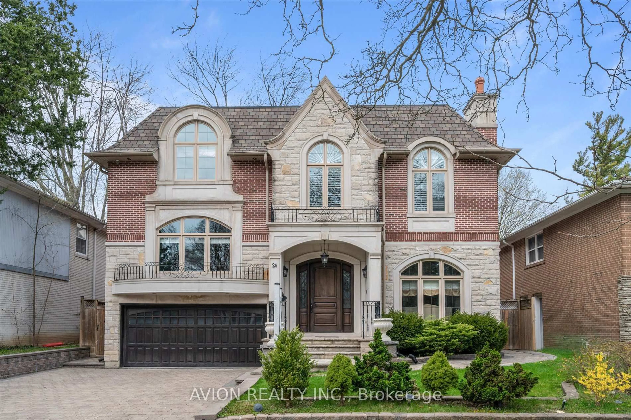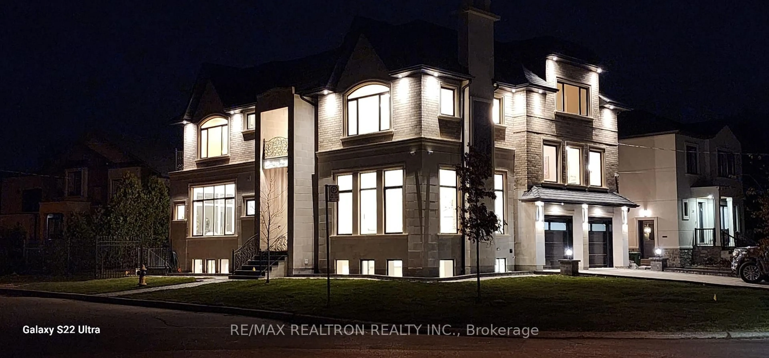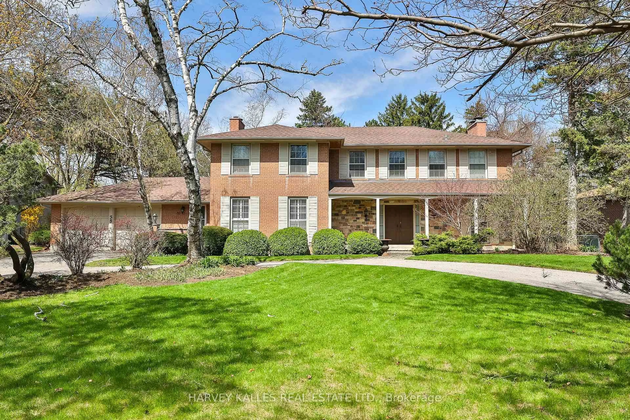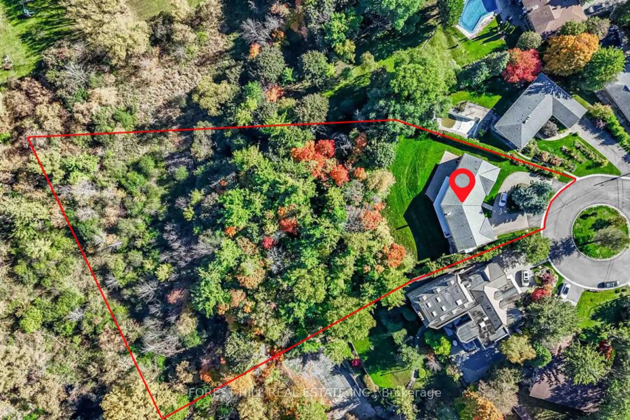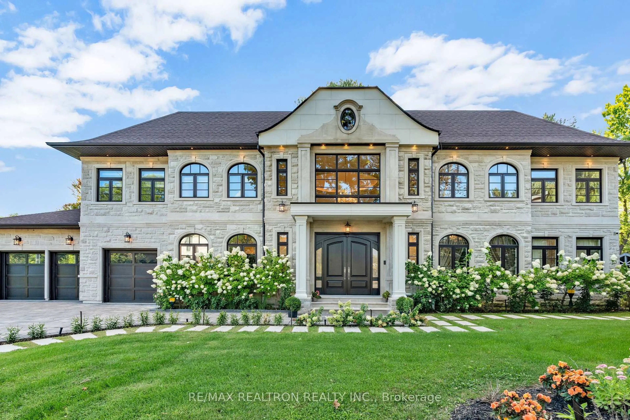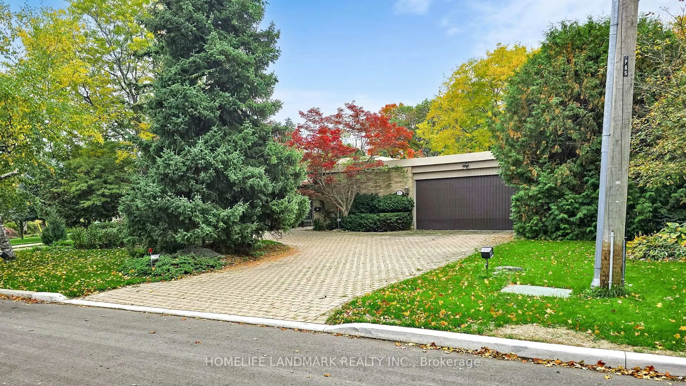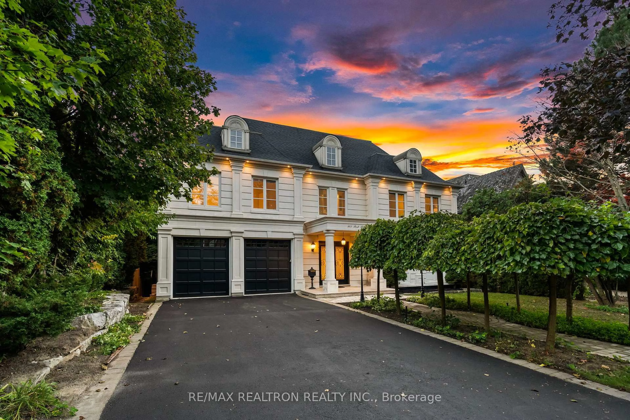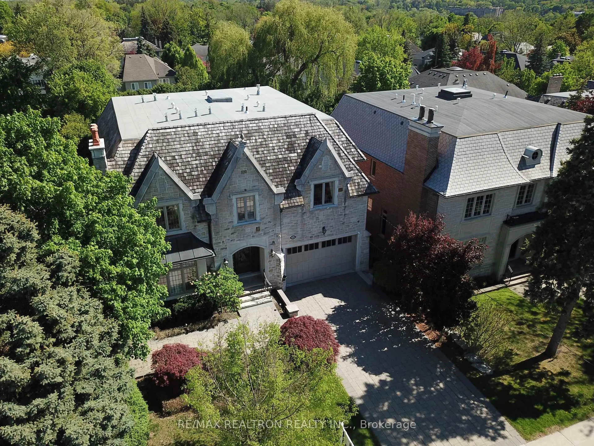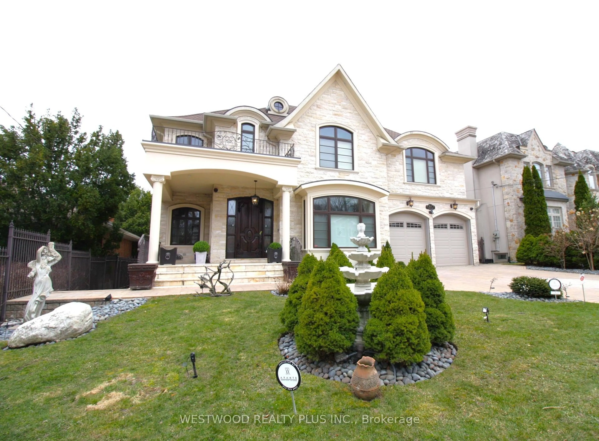148 Munro Blvd, Toronto, Ontario M2P 1C8
Contact us about this property
Highlights
Estimated valueThis is the price Wahi expects this property to sell for.
The calculation is powered by our Instant Home Value Estimate, which uses current market and property price trends to estimate your home’s value with a 90% accuracy rate.Not available
Price/Sqft$1,821/sqft
Monthly cost
Open Calculator
Description
Introducing 148 Munro Blvd an iconic, custom-built residence by Casa Unique Homes, ideally positioned on a quiet, dead-end street in the prestigious York Mills. This newly constructed home offers 6300 sqft. of refined living space. The stately limestone façade, handcrafted mahogany front door, and built-in garage set the tone for the elegance within. Inside, soaring ceilings, wide-plank oak floors, and a private elevator to all levels ensure effortless luxury. A marble foyer with brass inlay and a custom staircase with 14K gold accents exemplify the home's artistry. Open-concept living and dining spaces feature a marble-surround gas fireplace and a glass-encased wine display. The chef's kitchen showcases natural Italian marble, Wolf and Sub-Zero appliances, and custom ArtHaus cabinetry. The adjoining family room, centred around a striking bookmatched Panda marble fireplace, opens to a bright breakfast area and walkout to the manicured backyard. Upstairs, four oversized bedrooms each offer walk-in closets with Di Lusso systems and private ensuites. The primary suite includes a marble fireplace, dual walk-in closets, a spa-inspired six-piece ensuite with heated floors and steam shower, and a walkout terrace. The skylit upper hallway and second laundry complete the level. The walk-out lower level features heated floors, large recreation room, fifth bedroom with ensuite, wet bar with leathered stone counters, a wellness area with sauna and jetted tub, and dog wash station. The landscaped backyard includes a fire pit lounge and is pool-ready with city-approved permits. A symbol of balance, wealth, and prestige - this majestic stone residence welcomes you with golden evening light and impeccable symmetry. Perfectly located in Toronto's most desirable enclave, it offers harmony, security, and timeless luxury that resonates deeply with Chinese values of family and prosperity. The mature front tree brings serenity and protection - a symbol of longevity and family strength.
Property Details
Interior
Features
Main Floor
Kitchen
3.76 x 5.79hardwood floor / B/I Appliances / Centre Island
Breakfast
3.1 x 1.0hardwood floor / O/Looks Backyard / W/O To Deck
Living
5.38 x 8.97hardwood floor / Gas Fireplace / Built-In Speakers
Office
3.2 x 3.66hardwood floor / B/I Shelves / Large Window
Exterior
Features
Parking
Garage spaces 2
Garage type Built-In
Other parking spaces 4
Total parking spaces 6
Property History
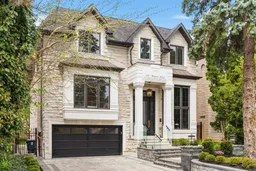 49
49