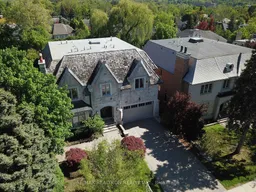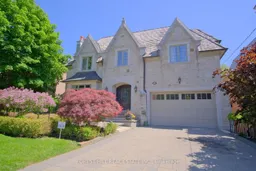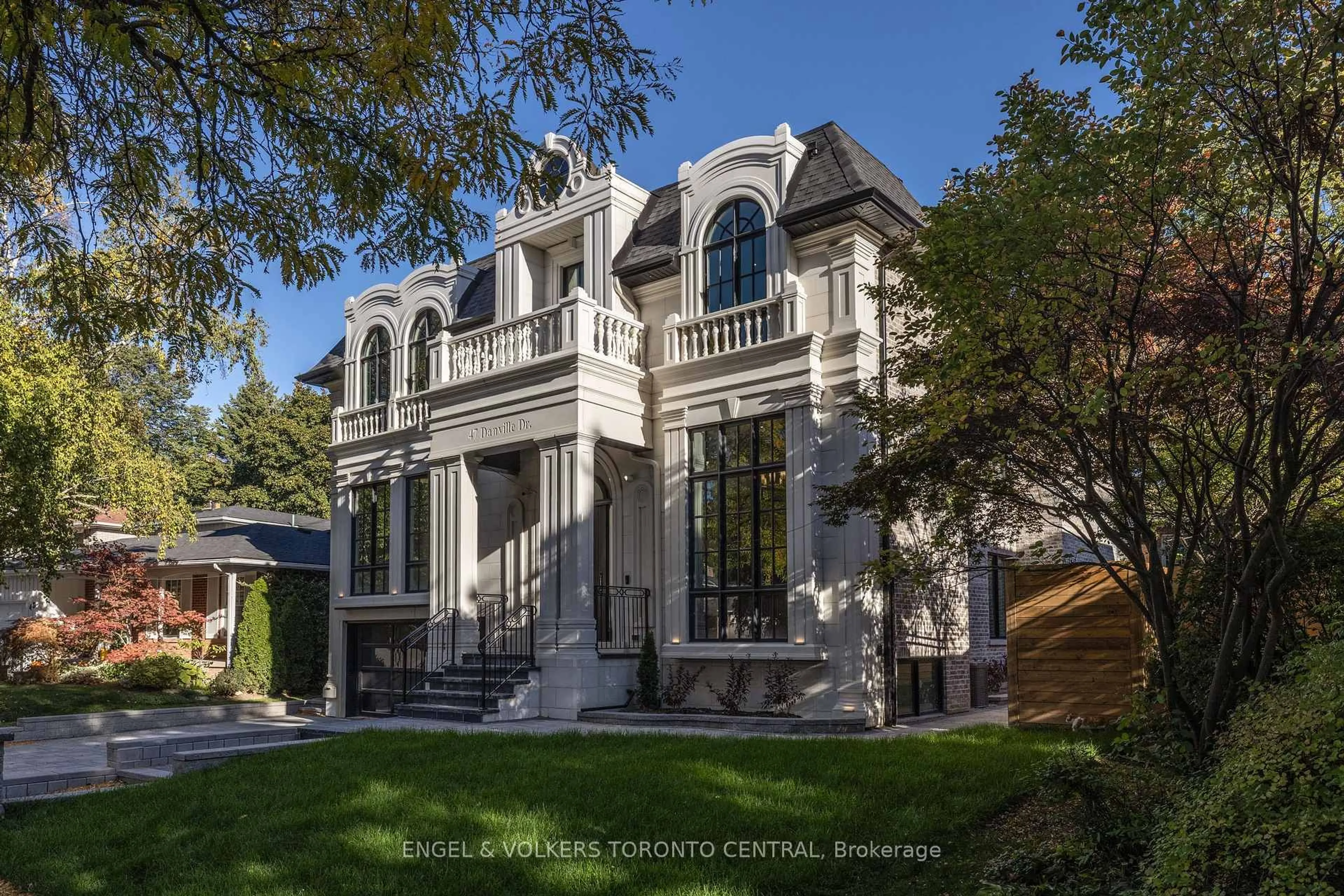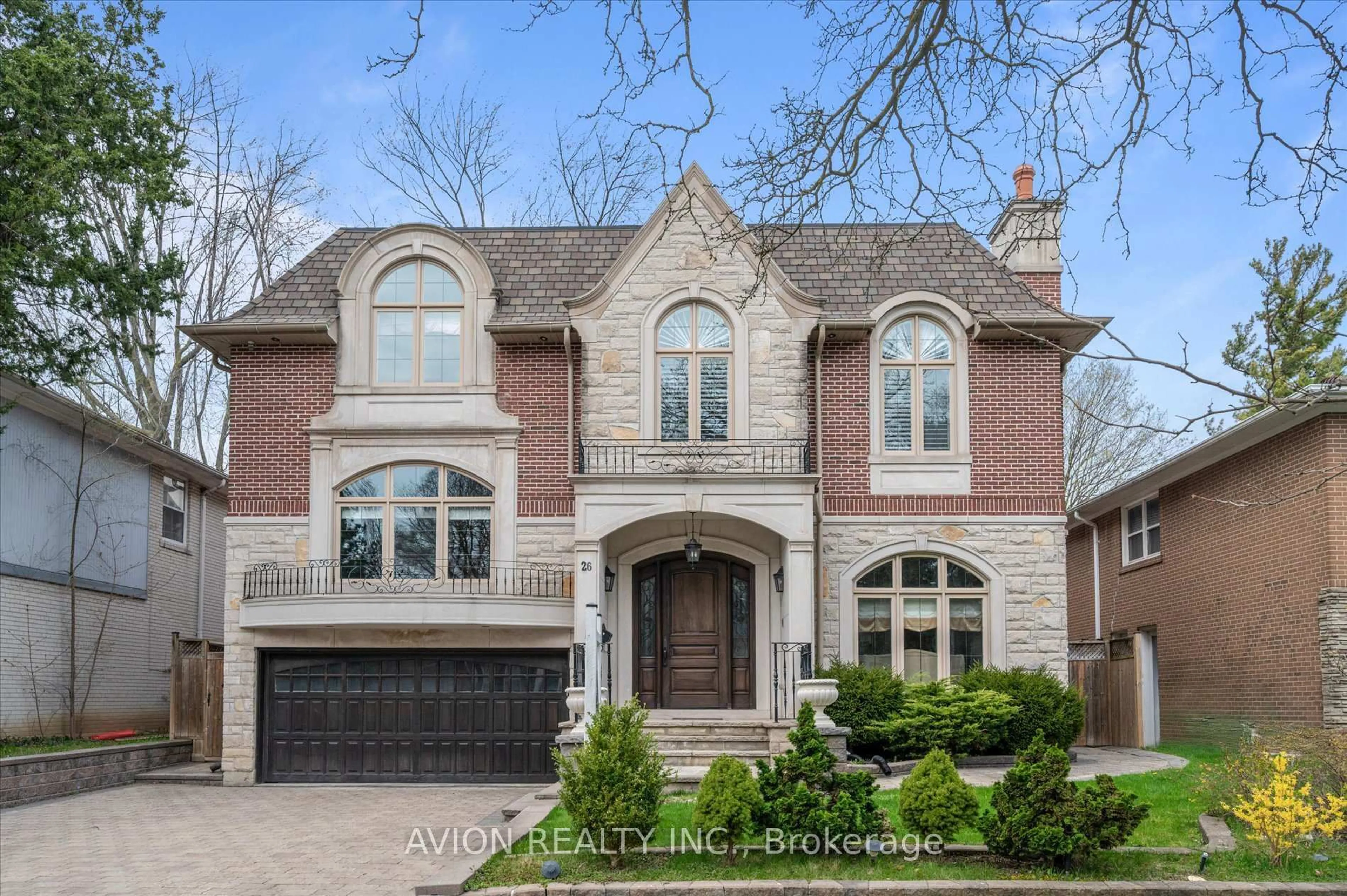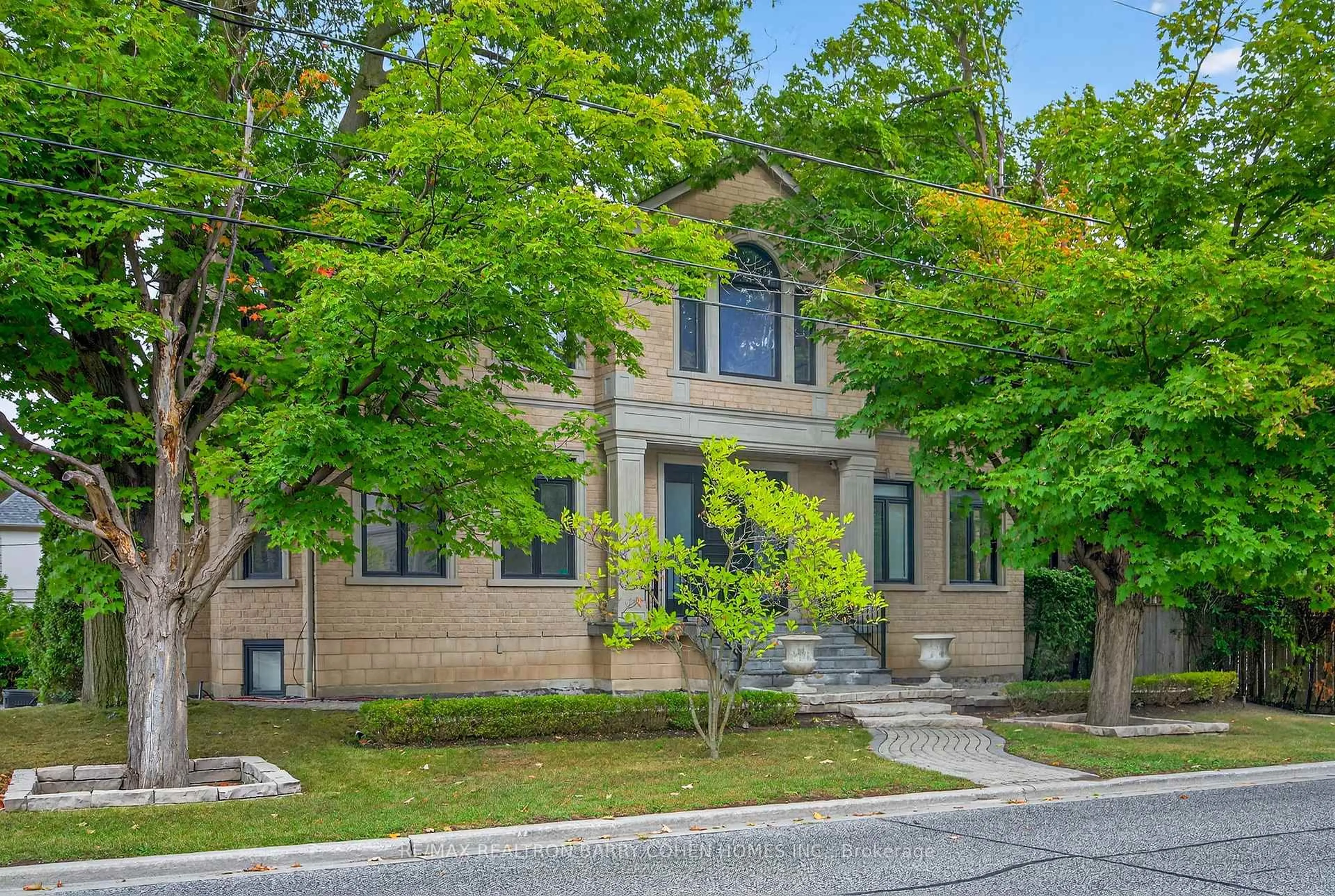**60'x179' Deep lot**Brand new flooring on main floor* Freshly painted* Custom-Built Luxury Home on Prestigious Owen Blvd in the Heart of St. Andrew Windfields! Over 6,500 sqft of finished living space, 5039 sqft above grade plus 1500+ sqft in the fully finished walk-out basement. Thoughtfully designed for refined family living, with each bedroom featuring its own ensuite and a double car garage for everyday convenience. Exceptional curb appeal with a stone exterior, cedar shingles, copper eaves, and professionally landscaped grounds. The deep, mature lot creates a private backyard oasis peaceful escape from the city with lush greenery and space to unwind or entertain in comfort. Inside, enjoy 10-ft ceilings on the main floor, a dramatic open staircase, vaulted ceilings, and heated stone floors throughout. The chef-inspired kitchen features a massive centre island, top-tier appliances, butlers pantry, and a sun-drenched breakfast area with walk-out to a covered terrace overlooking the tranquil yard. The walk-out basement offers flexible living space with a media/recreation area, custom bar, nanny/in-law suite, and a double-door wine cellar. Modern conveniences include a Ring doorbell, alarm system, and mobile-connected thermostat. Zoned for York Mills Collegiate, St. Andrew Middle School, and Owen Public School, and just a short drive to UCC, Havergal, and The Bishop Strachan School. Conveniently located near Yonge Street, Hwy 401, TTC, and a quick drive to downtown Toronto. An extraordinary opportunity to own on one of Torontos most prestigious streets timeless design, exceptional space, and an unmatched location.
Inclusions: Existing gas stove, fridge, wine fridge, rangehood, B/I microwave, B/I oven, basement wine fridge, 2nd floor front load washer dryer and basement washer and driver. All existing light fixtures and curtains. Furnace. A/C
