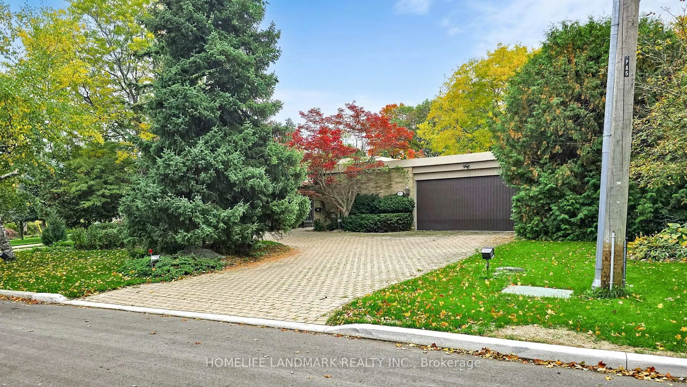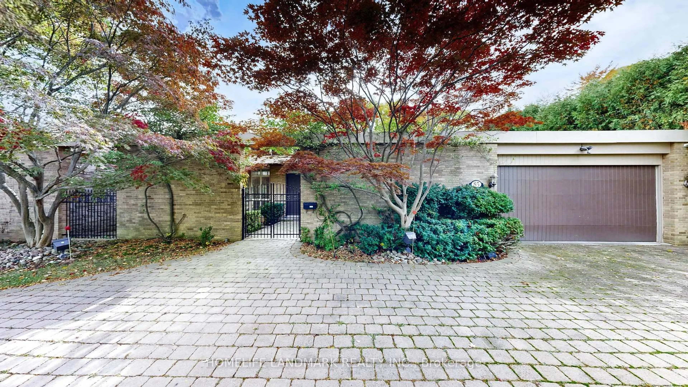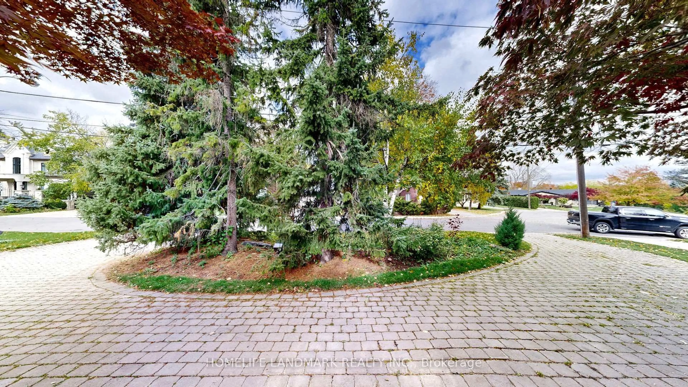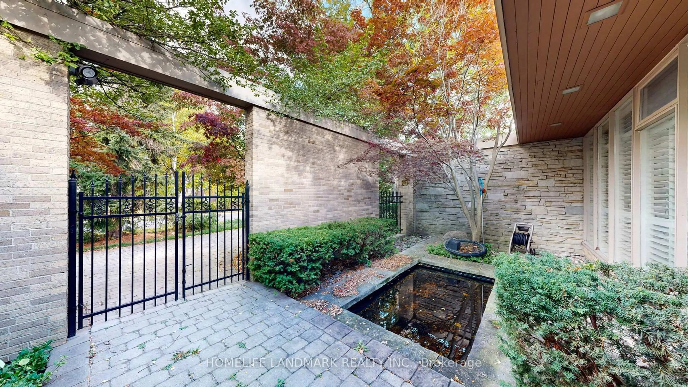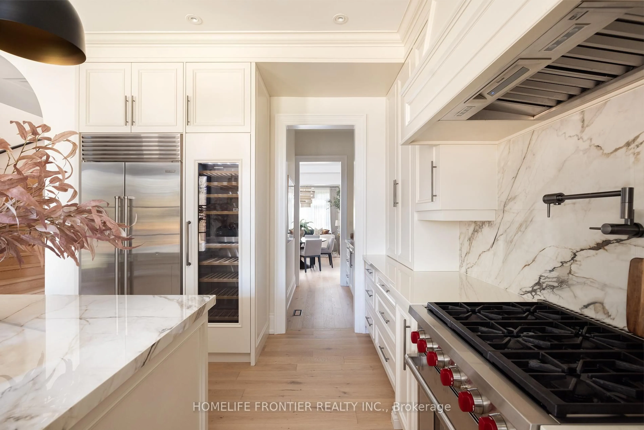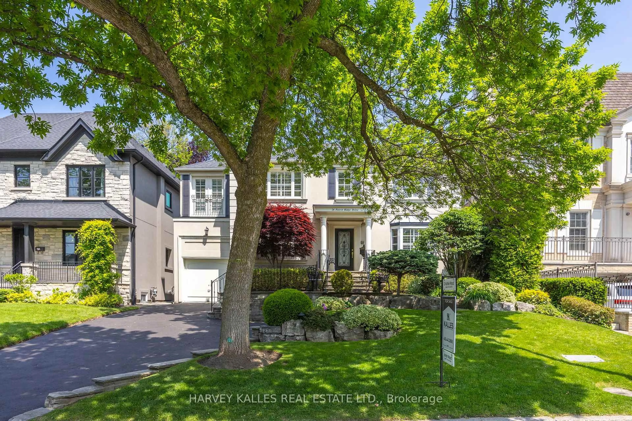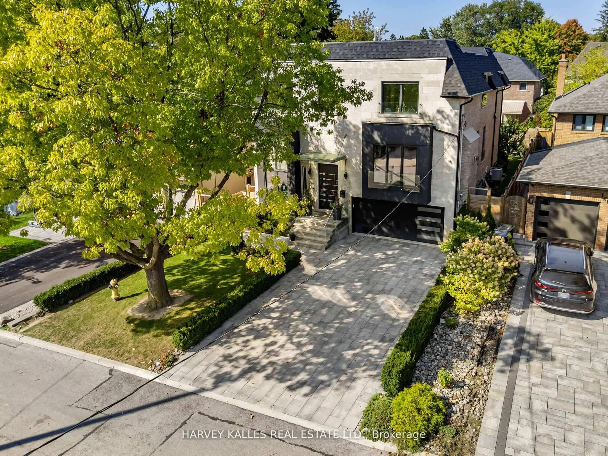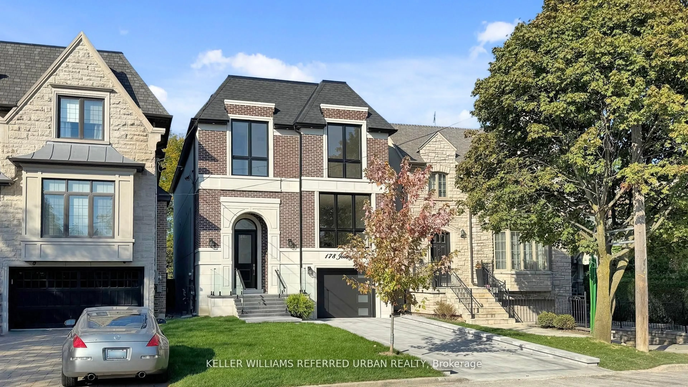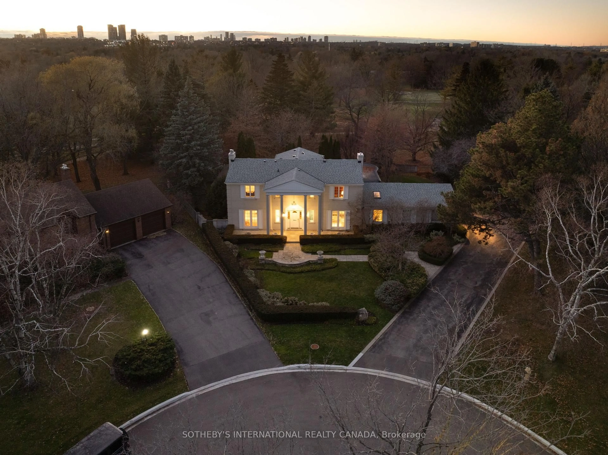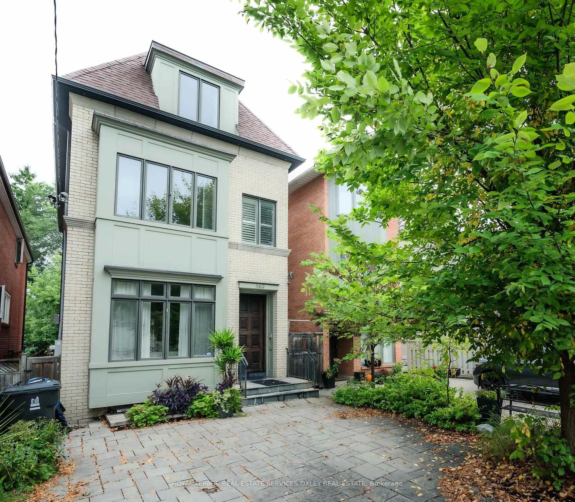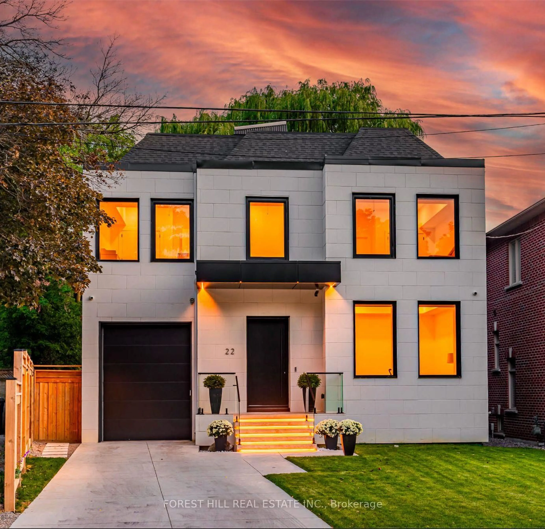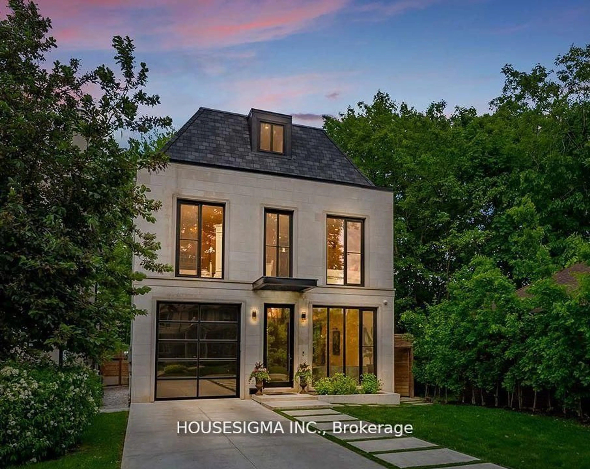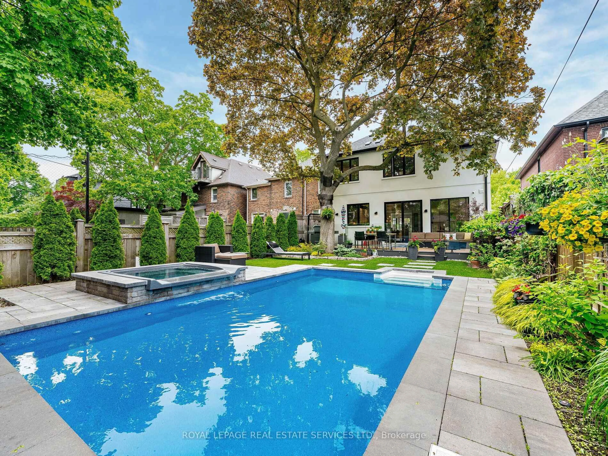85 Forest Grove Dr, Toronto, Ontario M2K 1Z4
Contact us about this property
Highlights
Estimated valueThis is the price Wahi expects this property to sell for.
The calculation is powered by our Instant Home Value Estimate, which uses current market and property price trends to estimate your home’s value with a 90% accuracy rate.Not available
Price/Sqft$1,112/sqft
Monthly cost
Open Calculator
Description
Tucked Away At The Serene End Of A Quiet Cul-De-Sac, This Exceptional Custom Bungalow Backs Onto A Spectacular South Facing Ravine Lot, Offering Privacy And Natural Beauty In One Of Bayview Village's Most Coveted Enclaves. Designed With A Modern California Aesthetic, The Home Showcases Soaring 12.5-Foot Cedar-Clad Ceilings And Sleek, Contemporary Finishes. Spanning Approximately 3,615 Sq. Ft, This One-Of-A-Kind Residence Is An Entertainer's Dream, Blending Open-Concept Living With Refined Architectural Details. Whether You're Hosting Guests Or Seeking A Tranquil Retreat, This Home Delivers On Every Level. All Bedrooms Are Equipped With Full Rnsuite Baths For Maximum Comfort And Privacy. With Top-Rated Schools, Bayview Village Shopping, Parks, And Transit Just Moments Away And Easy Access To Highway 401, 404, This Home Blends Natural Beauty With Convenience.
Property Details
Interior
Features
Main Floor
Living
6.12 x 5.23Stone Fireplace / hardwood floor / California Shutters
Dining
5.49 x 4.79Combined W/Living / W/O To Sunroom / hardwood floor
Kitchen
5.11 x 3.51Breakfast Bar / Open Concept / Skylight
Family
5.82 x 4.57Brick Fireplace / Open Concept / Slate Flooring
Exterior
Features
Parking
Garage spaces 2
Garage type Attached
Other parking spaces 7
Total parking spaces 9
Property History
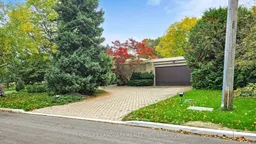 50
50
