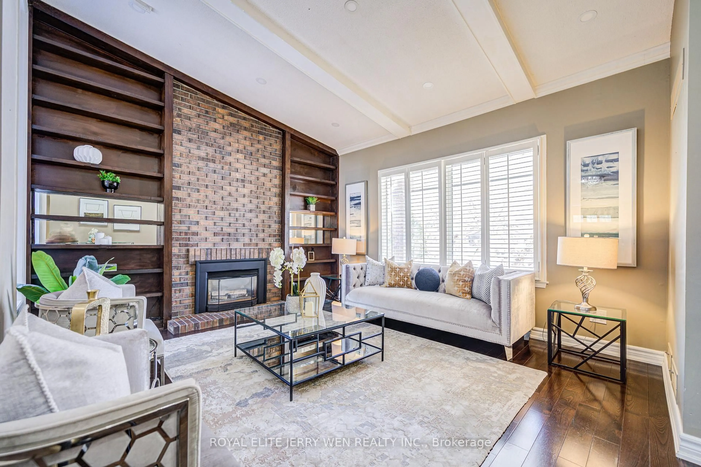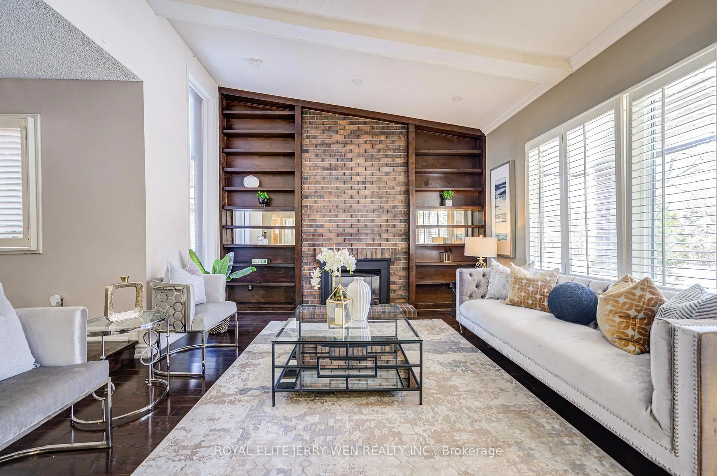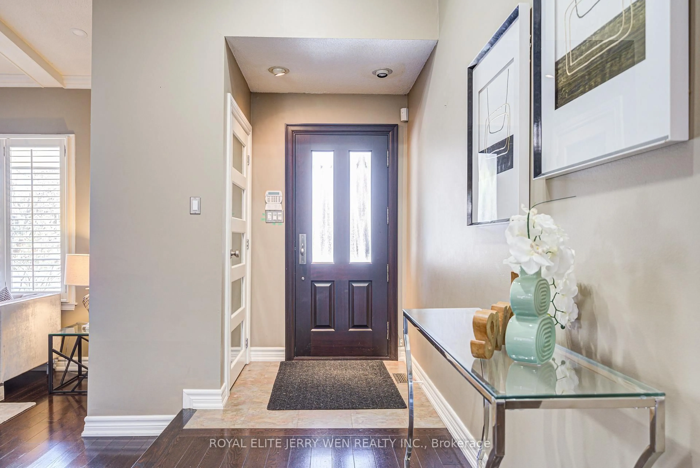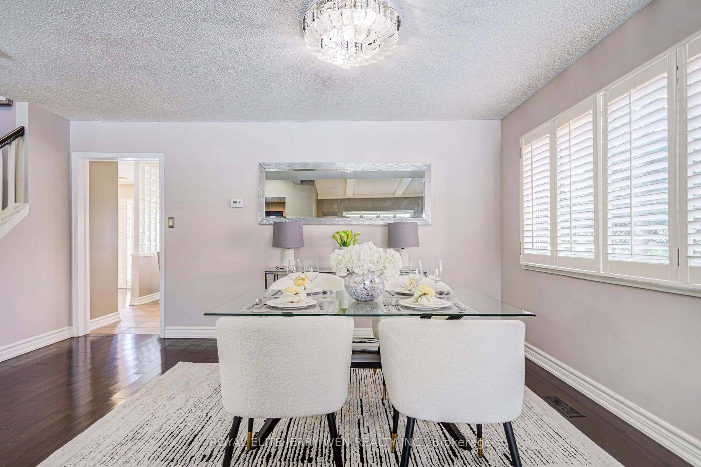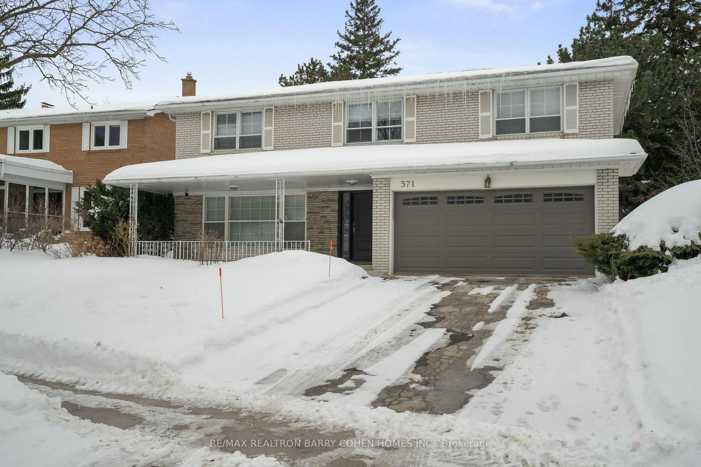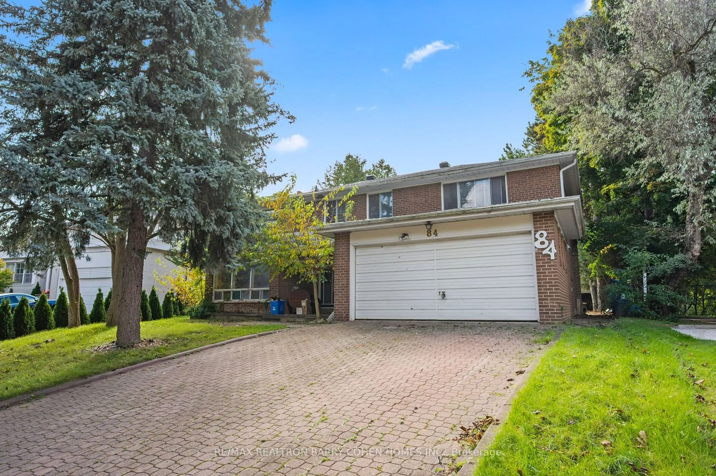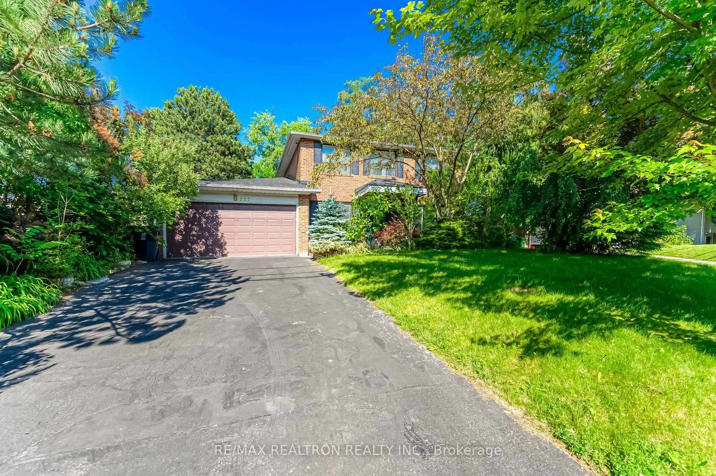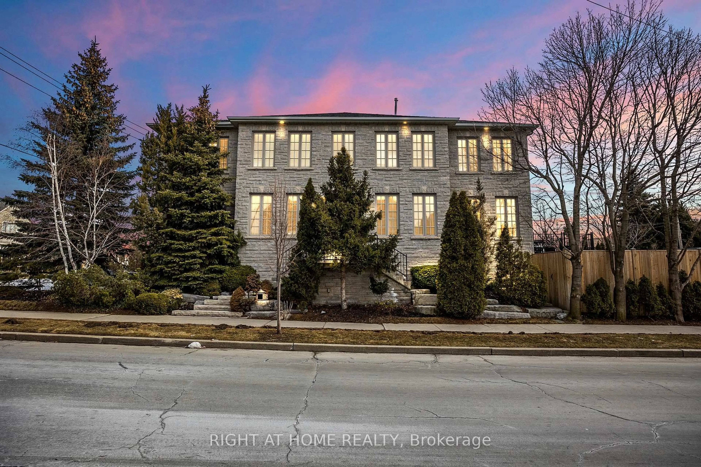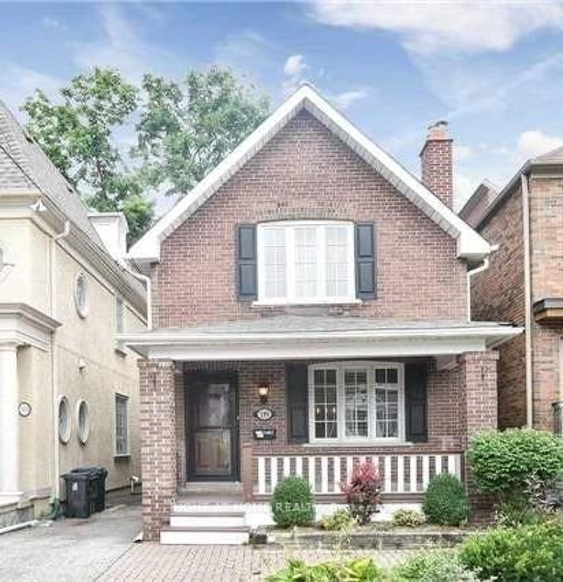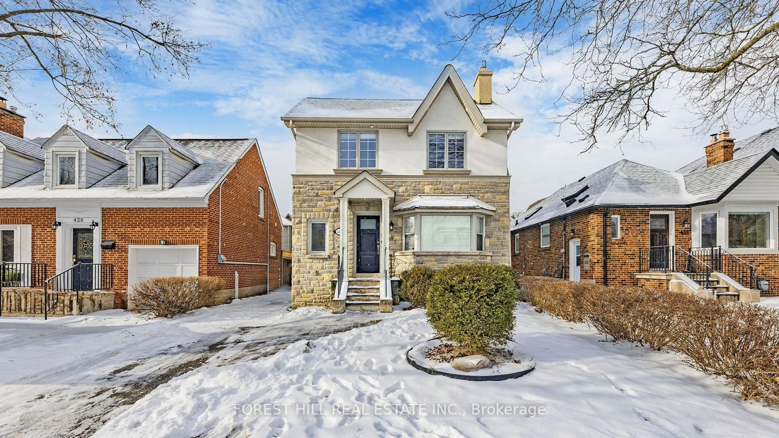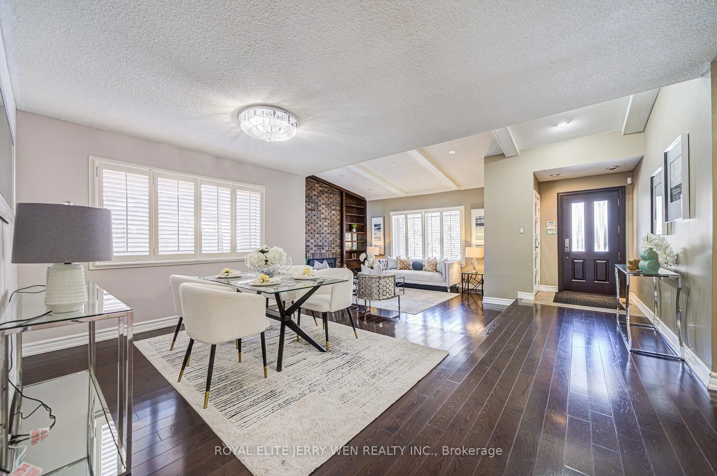
10 Mellowood Dr, Toronto, Ontario M2L 2E3
Contact us about this property
Highlights
Estimated ValueThis is the price Wahi expects this property to sell for.
The calculation is powered by our Instant Home Value Estimate, which uses current market and property price trends to estimate your home’s value with a 90% accuracy rate.Not available
Price/Sqft$1,169/sqft
Est. Mortgage$11,162/mo
Tax Amount (2024)$10,622/yr
Days On Market37 days
Total Days On MarketWahi shows you the total number of days a property has been on market, including days it's been off market then re-listed, as long as it's within 30 days of being off market.101 days
Description
4-Bedroom, 3-Bathroom Detached Home with Double Garage for sale at $2.599M, an incredible opportunity for buyers seeking a high-end neighborhood with top-tier education options! This meticulously maintained family home is nestled on a quiet, child-friendly street in the heart of North York. Spacious Great Room with Vaulted ceilings and elegant California shutters, Updated Kitchen with Granite countertops and modern finishes, Master bedroom with 3-piece ensuite and walk-in closet, Private West-Facing Backyard with Mature trees, backing onto a lush greenery park with no rear neighbors for added privacy. Top-Ranked Schools Within Walking Distance: 10-min walk to York Mills Collegiate Institute (Ranked #1 in Ontario, 2023-2024), 5-min walk to Windfields Junior High School, 12-min walk to Dunlace Public School. Conveniently Located: Approx. 20-minute drive to prestigious private schools: Upper Canada College, Toronto French School, Bayview Glen, Crescent School, Havergal College, Minutes to Shops at Don Mills, Bayview Village, Longos, Metro, Shoppers Drug Mart, and top restaurants, Quick access to Hwy 401 & 404.
Property Details
Interior
Features
Lower Floor
Rec
9.05 x 4.58California Shutters / B/I Bookcase / Broadloom
Games
6.46 x 4.13Closet / Panelled / Broadloom
Exterior
Features
Parking
Garage spaces 2
Garage type Built-In
Other parking spaces 2
Total parking spaces 4
Property History
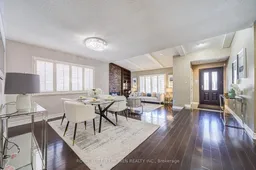 30
30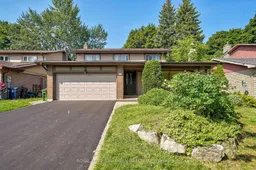
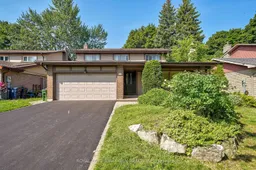
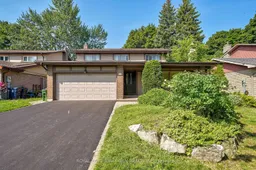
Get up to 1% cashback when you buy your dream home with Wahi Cashback

A new way to buy a home that puts cash back in your pocket.
- Our in-house Realtors do more deals and bring that negotiating power into your corner
- We leverage technology to get you more insights, move faster and simplify the process
- Our digital business model means we pass the savings onto you, with up to 1% cashback on the purchase of your home
