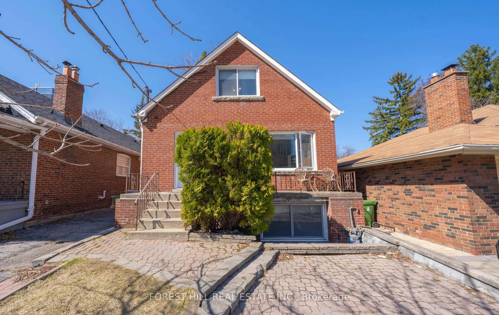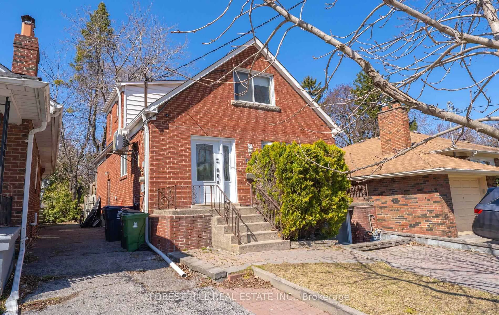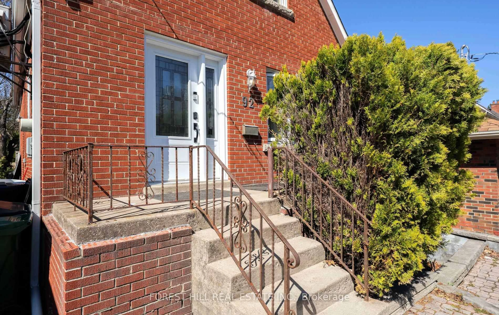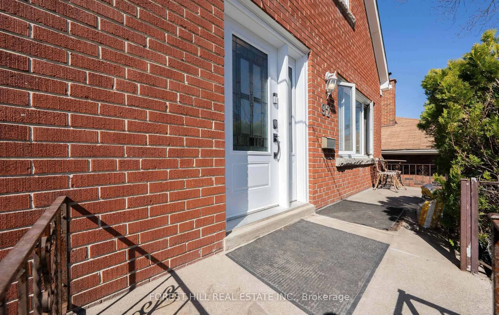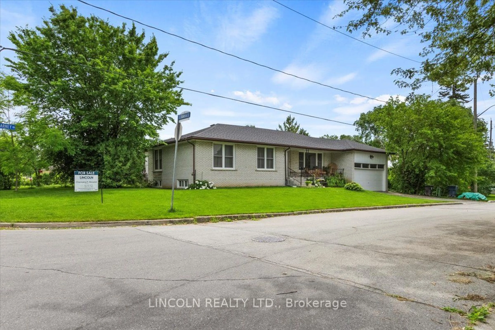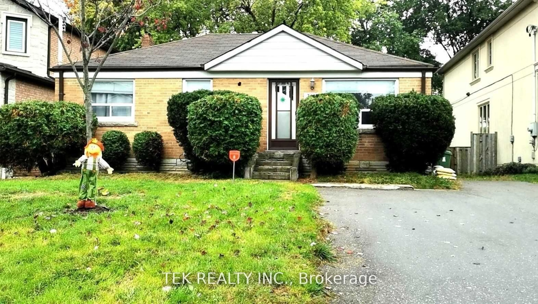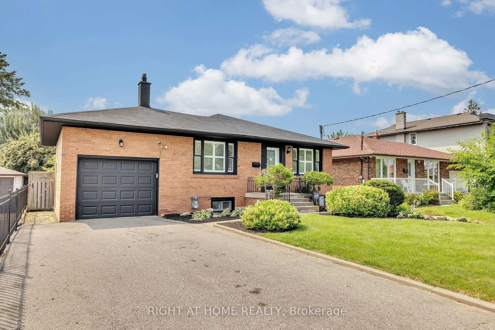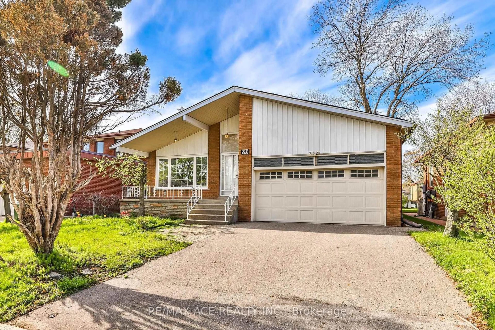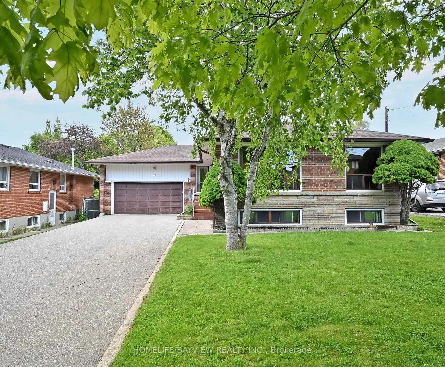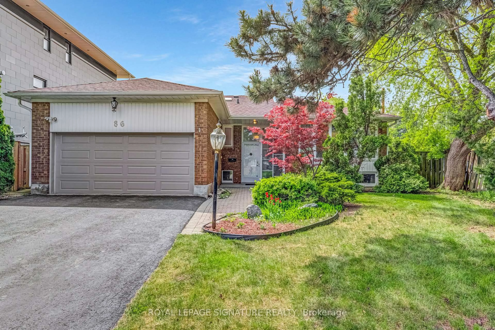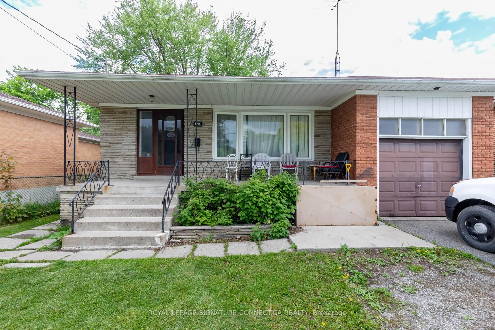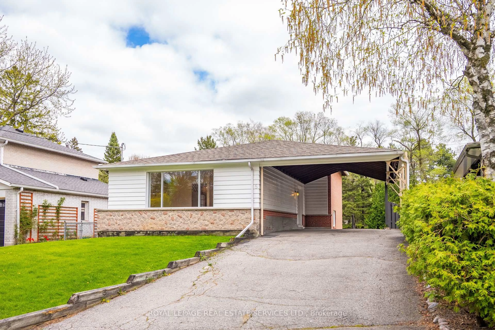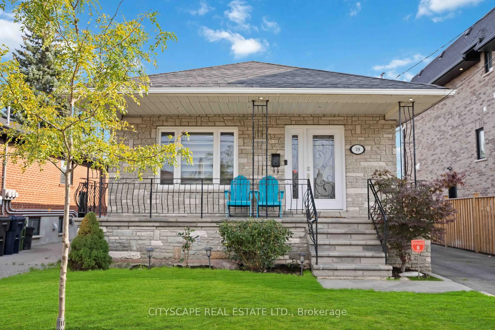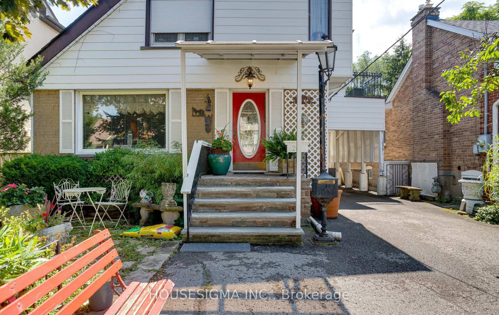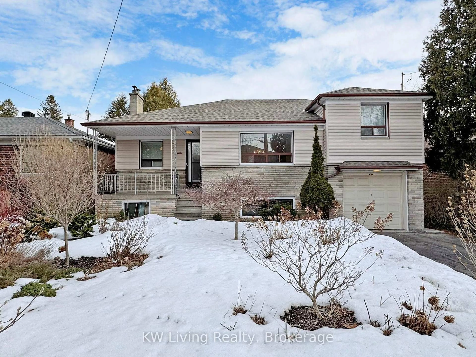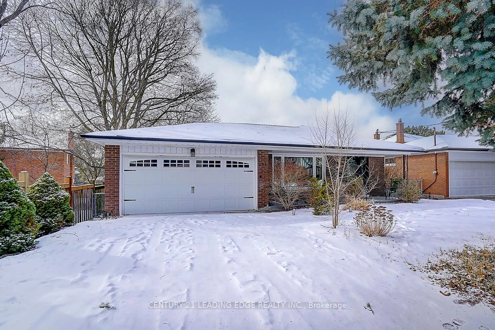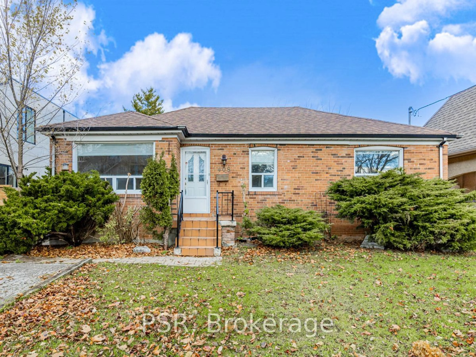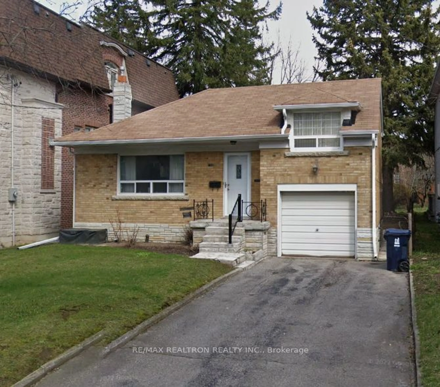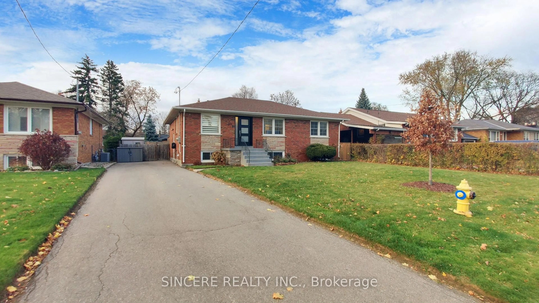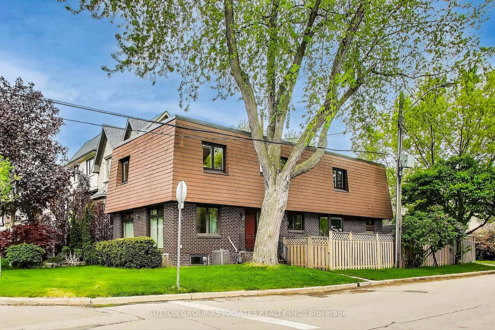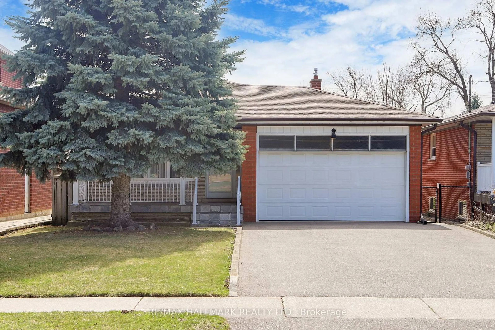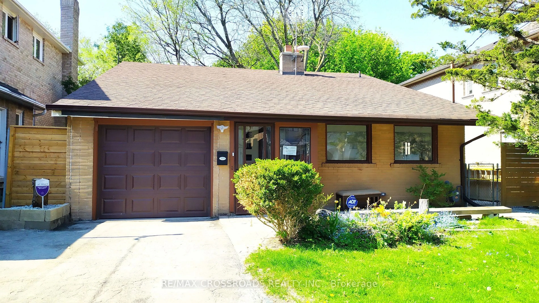92 Avondale Ave, Toronto, Ontario M2N 2V2
Contact us about this property
Highlights
Estimated ValueThis is the price Wahi expects this property to sell for.
The calculation is powered by our Instant Home Value Estimate, which uses current market and property price trends to estimate your home’s value with a 90% accuracy rate.Not available
Price/Sqft$1,165/sqft
Est. Mortgage$6,351/mo
Tax Amount (2024)$6,652/yr
Days On Market47 days
Description
Welcome to one of Toronto's most desirable neighborhoods.in the highly rated Earl Haig school district .This well-maintained detached home offers 1,444 square feet above grade, plus a fully finished 902-squar-foot basement with separate side entrance - ideal for extended family, a home office, or future rental potential. inside, you'll find 3 bedrooms and 3 bathrooms (2 full ),a large walk-in closet ,and a bright ,functional layout with lots of storage .the open-concept kitchen and dining area make it easy to cook, host, and enjoy time together. The private low- maintenance backyard features interlocking stone, a basketball court, and a treehouse-perfect for kids and entertaining .just steps from Glendora, Avonshire, and Avondale Parks with splash pads, playgrounds, tennis court, with skating and tobogganing in the winter. Minutes to the 401,TTC, Whole Foods, Longo's, Shoppers drug Mart, a 24-hours Rabba, and a variety of restaurants and cafes.1 driveway parking and 1 mutual parking.
Property Details
Interior
Features
Main Floor
Foyer
2.55 x 1.3Tile Floor
Living
6.53 x 3.48Laminate / Picture Window
Dining
3.15 x 2.92Laminate / Open Concept / W/O To Patio
Kitchen
3.86 x 3.01W/O To Patio / Open Concept / Laminate
Exterior
Features
Parking
Garage spaces -
Garage type -
Total parking spaces 2
Property History
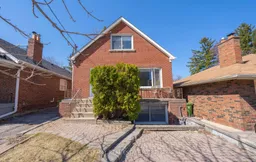 50
50Get up to 1% cashback when you buy your dream home with Wahi Cashback

A new way to buy a home that puts cash back in your pocket.
- Our in-house Realtors do more deals and bring that negotiating power into your corner
- We leverage technology to get you more insights, move faster and simplify the process
- Our digital business model means we pass the savings onto you, with up to 1% cashback on the purchase of your home
