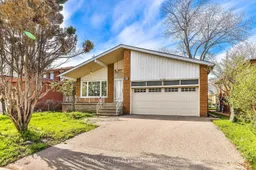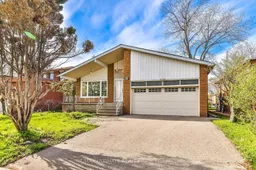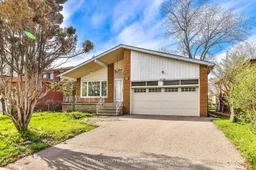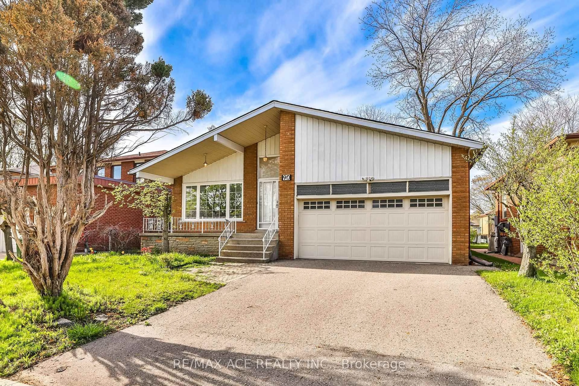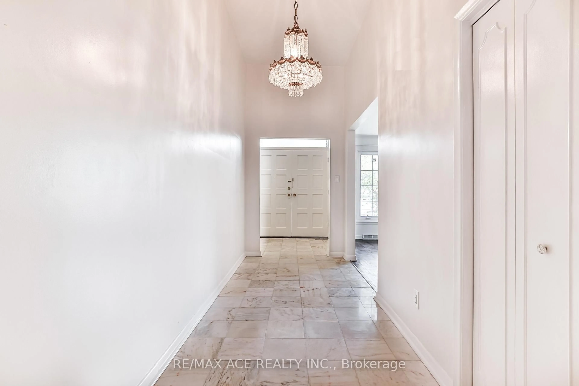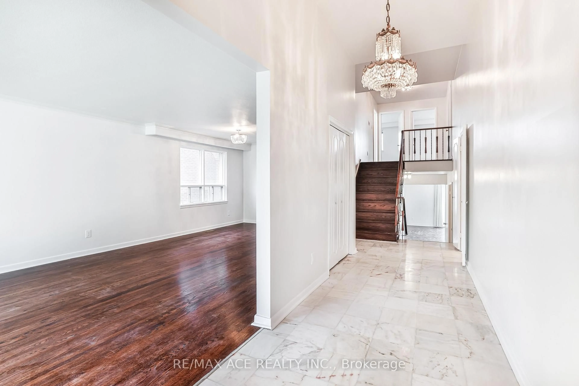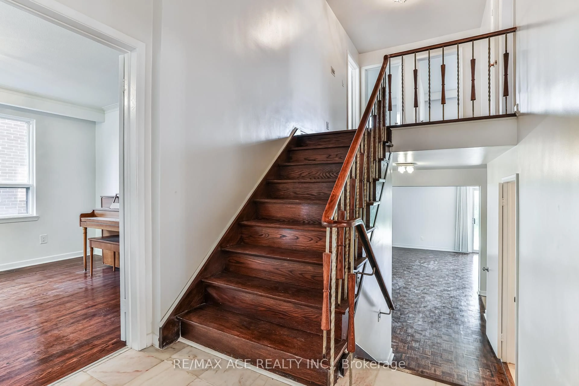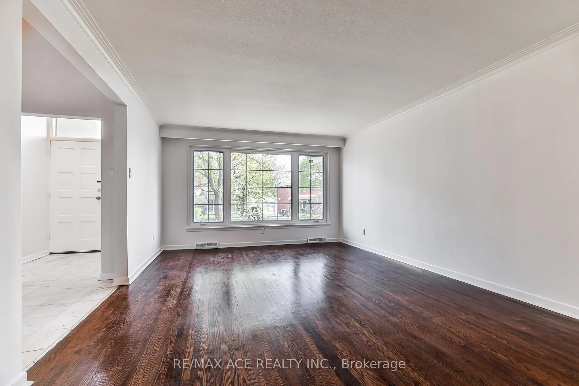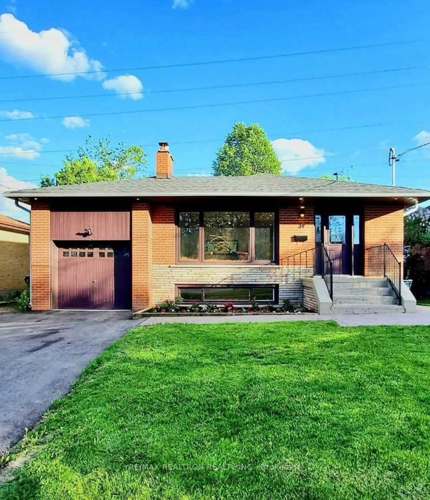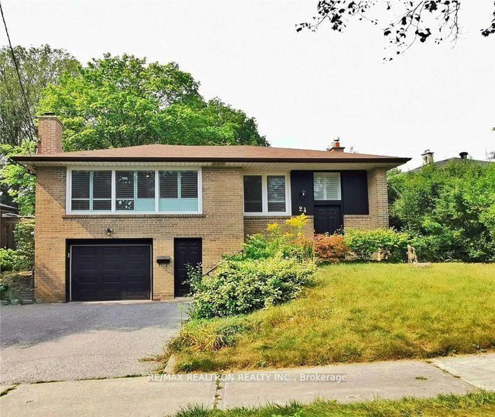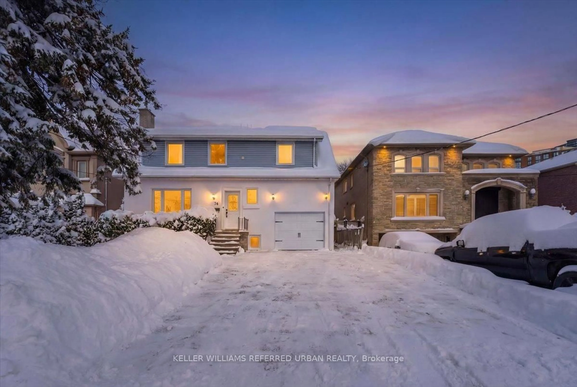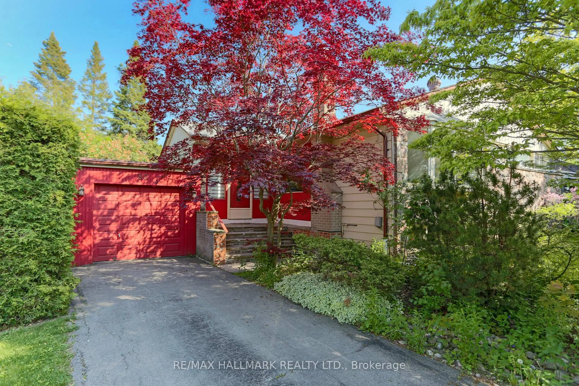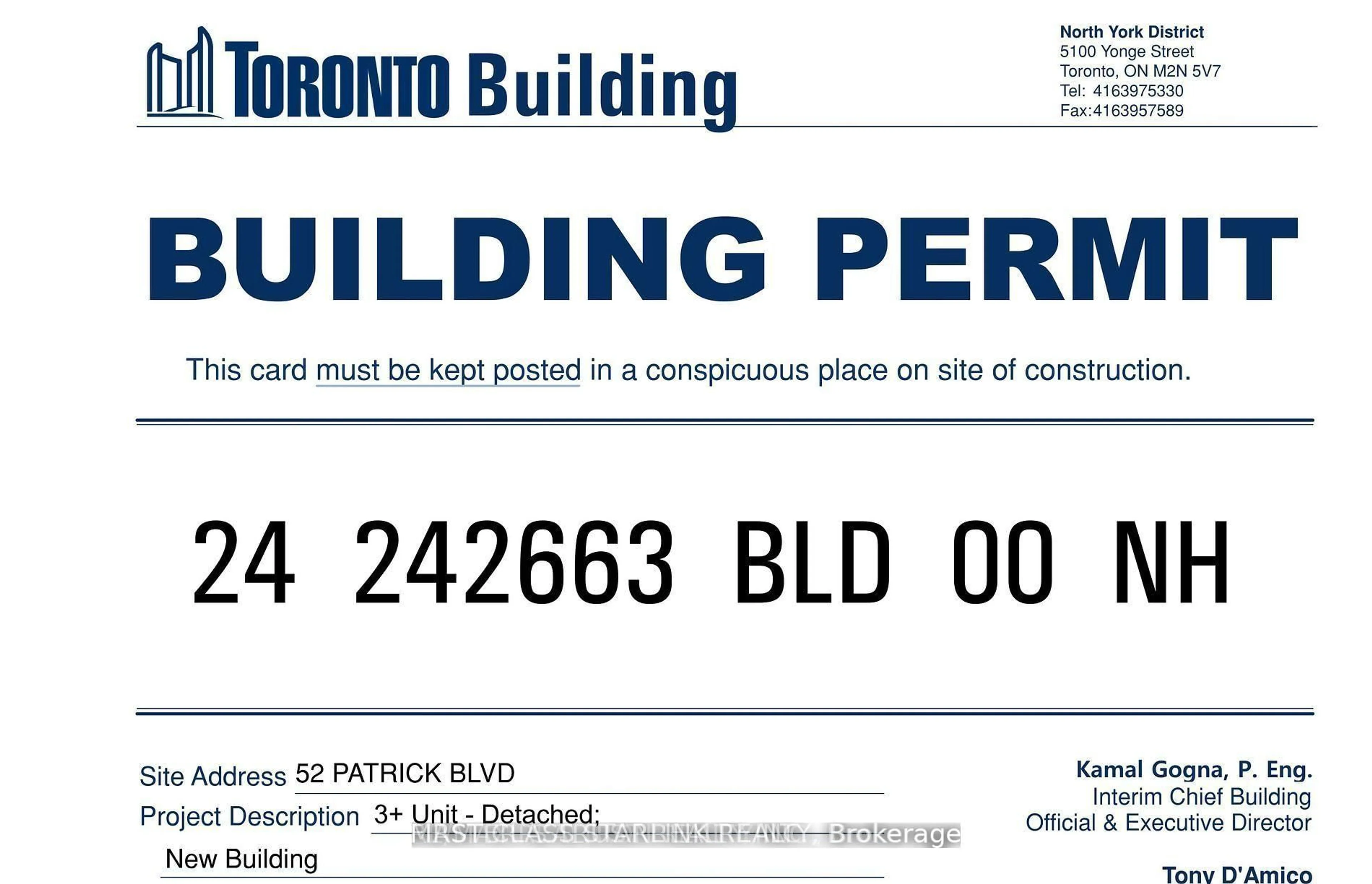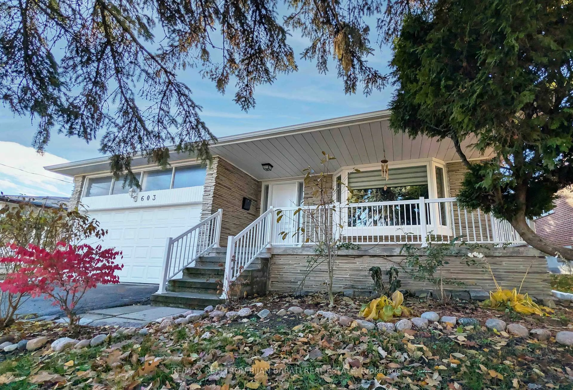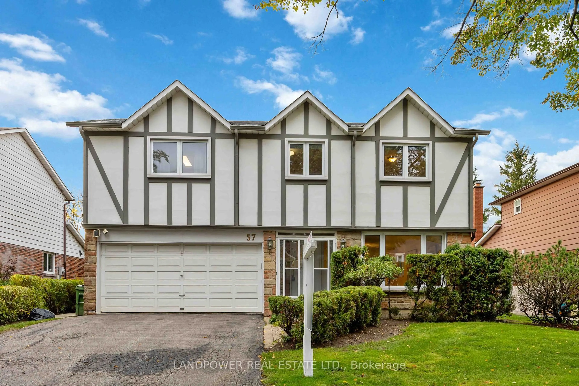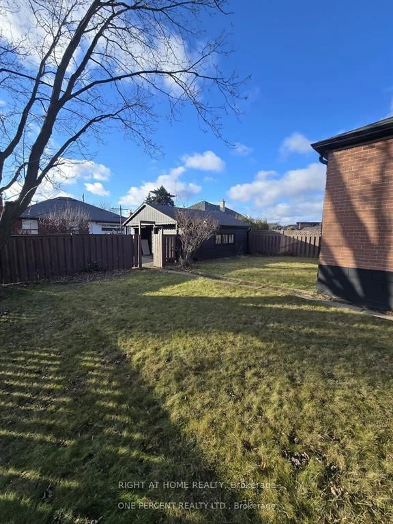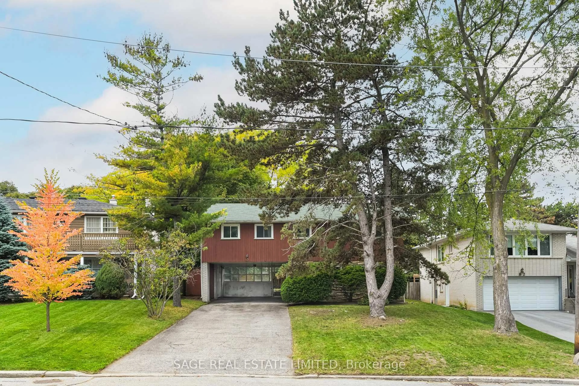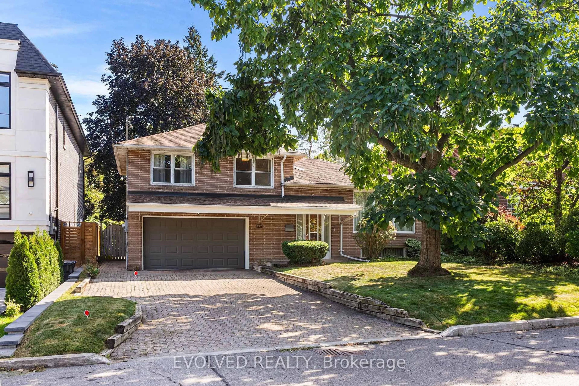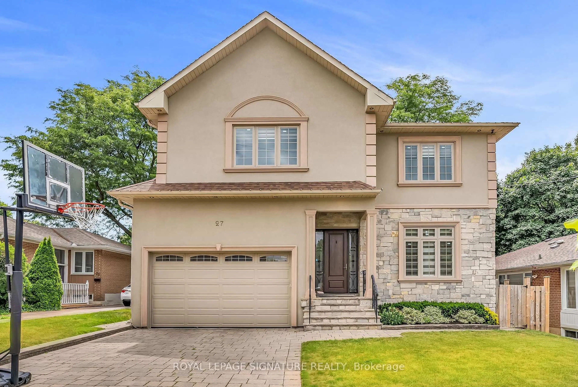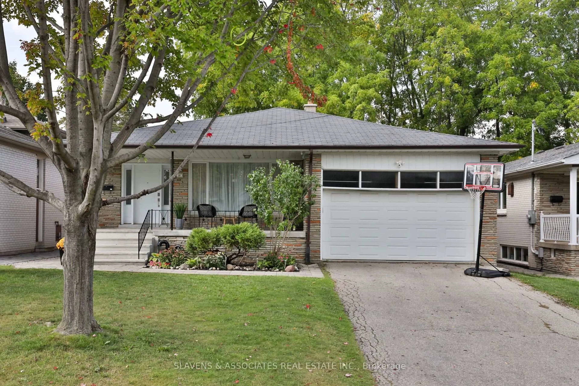90 Charlton Blvd, Toronto, Ontario M2M 1C1
Contact us about this property
Highlights
Estimated valueThis is the price Wahi expects this property to sell for.
The calculation is powered by our Instant Home Value Estimate, which uses current market and property price trends to estimate your home’s value with a 90% accuracy rate.Not available
Price/Sqft$619/sqft
Monthly cost
Open Calculator
Description
Elegant & Impeccably Maintained Family Home on a Quiet, Tree-Lined Street Nestled on a serene, tree-lined street surrounded by quality homes, this perfectly maintained and thoughtfully updated 4-bedroom, 4-bathroom residence offers spacious living in one of the area's most desirable neighborhoods. A gracious marble foyer with soaring ceilings and a classic center hall layout welcome you into a bright, expansive interior. The light-filled living and dining rooms are ideal for entertaining, while the oversized family room features custom built-ins and opens onto a tranquil garden and patio your private backyard retreat. The updated kitchen includes a charming side balcony, perfect for barbecuing or morning coffee. A designer powder room and convenient main-floor laundry room add to the home's functionality and style. Upstairs, the spacious primary suite boasts its own private Ensuite, and the additional bedrooms provide comfort for family and guests. The massive finished lower level offers incredible versatility perfect for a rec room, gym, home office, or guest suite. A truly exceptional opportunity to own a spacious, turnkey family home in a quiet and prestigious setting.
Property Details
Interior
Features
Main Floor
Living
5.61 x 3.84Combined W/Dining / hardwood floor / O/Looks Frontyard
Dining
3.56 x 3.48Combined W/Living / hardwood floor
Kitchen
3.91 x 5.68Tile Floor / W/O To Porch / Eat-In Kitchen
Foyer
1.88 x 1.75hardwood floor / Vaulted Ceiling / Closet
Exterior
Features
Parking
Garage spaces 2
Garage type Attached
Other parking spaces 4
Total parking spaces 6
Property History
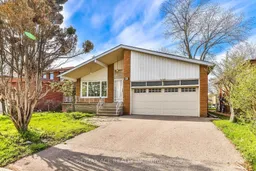 27
27