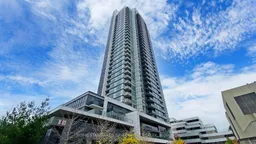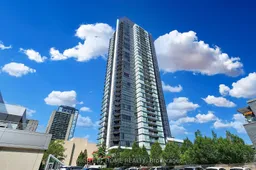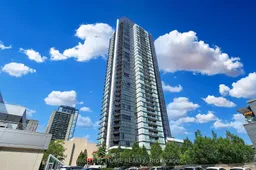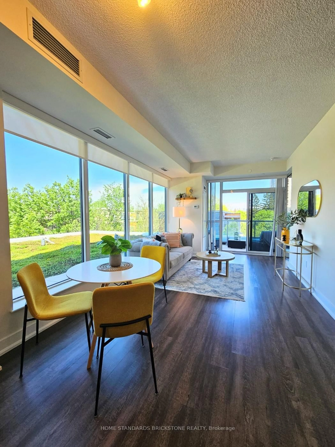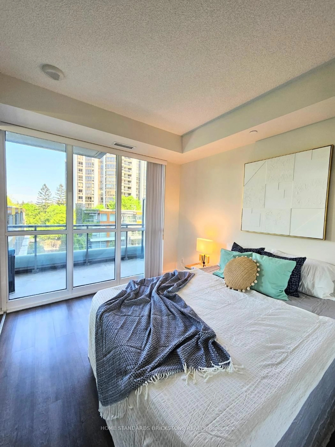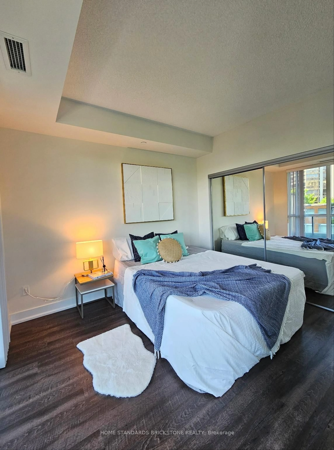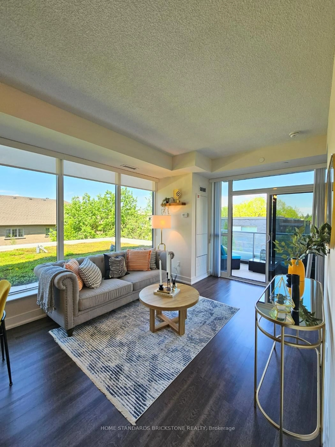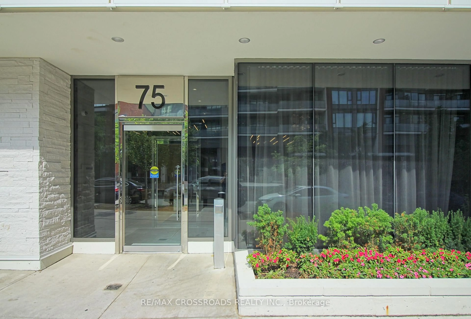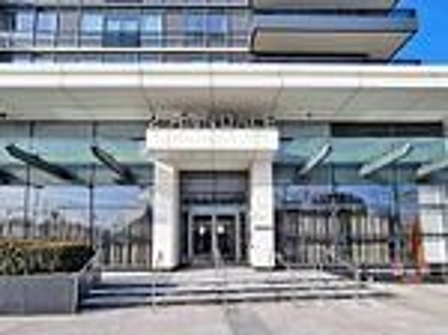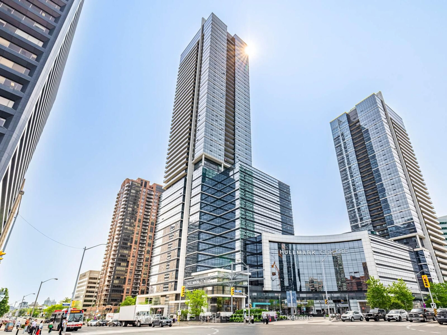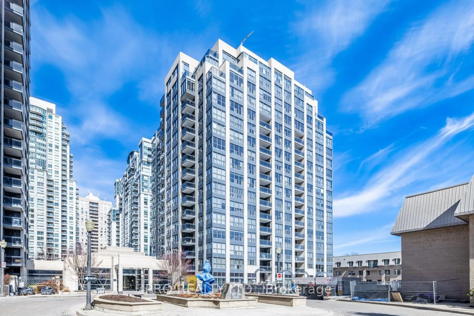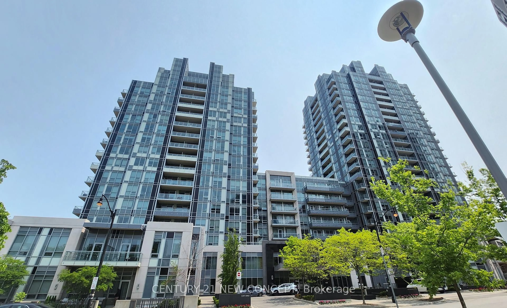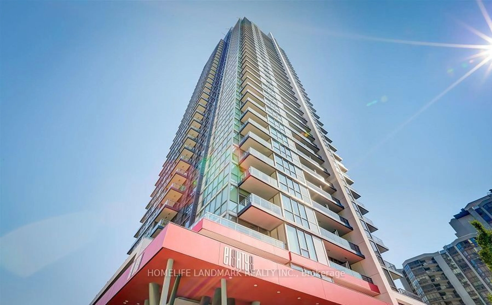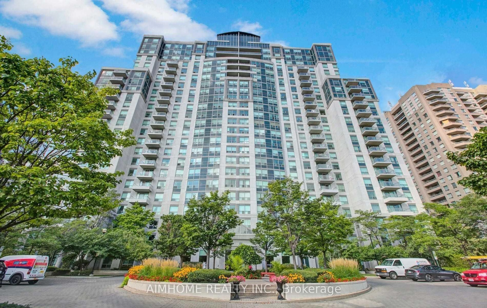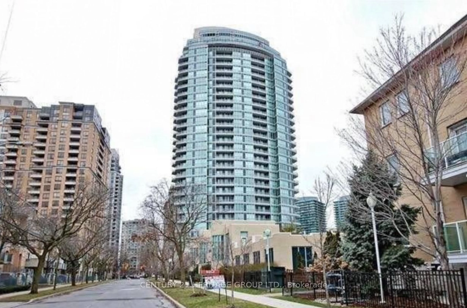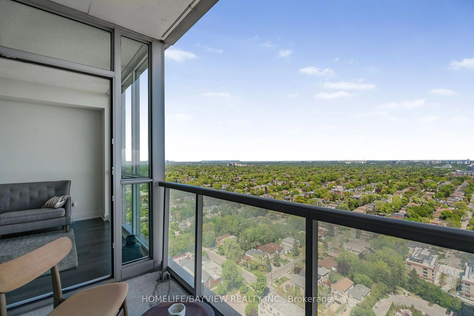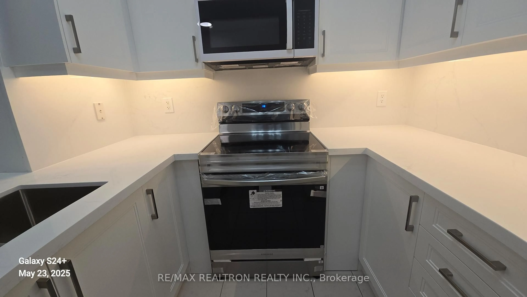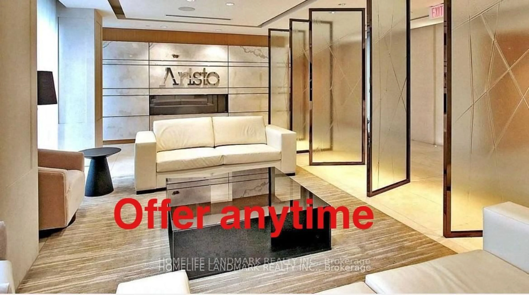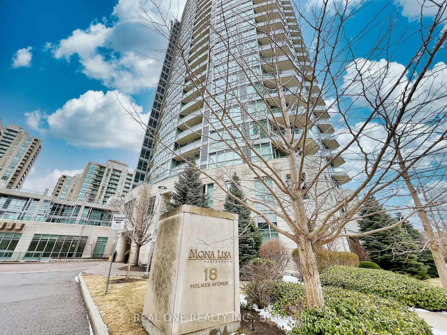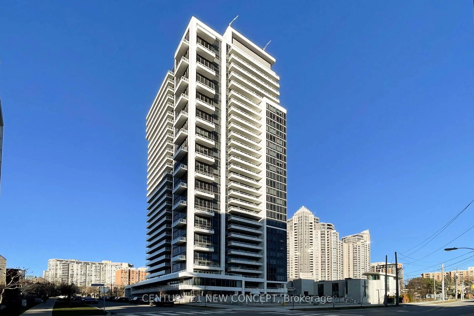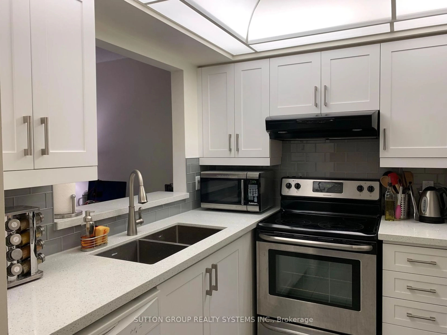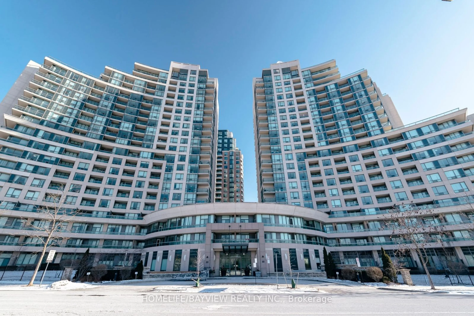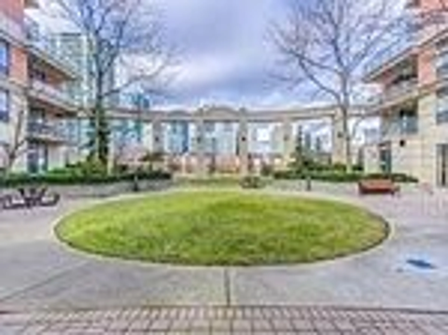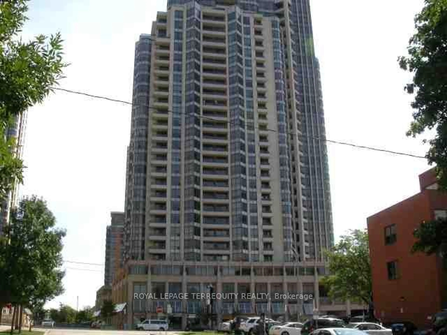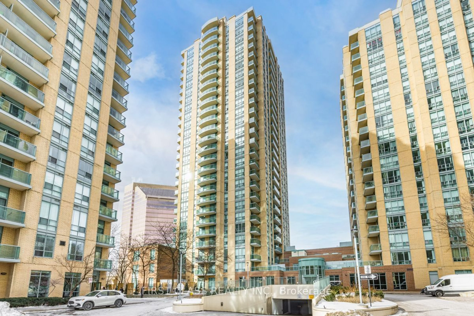88 Sheppard Ave #313, Toronto, Ontario M2N 0G9
Contact us about this property
Highlights
Estimated valueThis is the price Wahi expects this property to sell for.
The calculation is powered by our Instant Home Value Estimate, which uses current market and property price trends to estimate your home’s value with a 90% accuracy rate.Not available
Price/Sqft$983/sqft
Monthly cost
Open Calculator

Curious about what homes are selling for in this area?
Get a report on comparable homes with helpful insights and trends.
+82
Properties sold*
$743K
Median sold price*
*Based on last 30 days
Description
Experience luxury living at 88 Sheppard Ave E. Introducing Your Next Urban Oasis at Yonge and Sheppard! Experience unparalleled city living in this exquisite luxury condo at Minto 88, located in the vibrant heart of North York. This stunning 1-bedroom + den unit boasts one of the most desirable layouts, with abundant natural light flooding in through floor-to-ceiling windows. Freshly painted and professionally cleaned, this pristine condo is move-in ready. The spacious 686 sq.ft. interior is complemented by a large 100 sq.ft. balcony overlooking the serene WaterGarden, perfect for relaxing or entertaining. The versatile den can be used as a second bedroom or a stylish home office. Elegant laminate floors run throughout the open-concept living space, and the sleek modern kitchen is equipped with stainless steel appliances and granite countertops. This unit also includes 1 locker for added convenience. Minto 88 built with Feng Shui principles in mind by an expert, this residence offers a harmonious and balanced living space. Enjoy the convenience of being just a short walk away from Yonge and Sheppard subway stations, connecting you to all of Toronto. You Will be steps away from Whole Foods, Sheppard Centre, top-tier restaurants, shopping, and entertainment options like Mel Lastman Square and the Toronto Library. Easy access to Hwy 401, movie theaters, the Civic Centre, and more ensures you are always at the center of it all. This is more than a home. Its a lifestyle. Don't miss the chance to own this urban sanctuary!
Property Details
Interior
Features
Flat Floor
Br
2.89 x 3.35East View / Laminate / Window Flr to Ceil
Living
5.6 x 3.12Laminate / Combined W/Dining / Picture Window
Dining
5.6 x 3.12Laminate / Combined W/Living / Open Concept
Den
2.99 x 2.6Laminate / Separate Rm
Exterior
Features
Condo Details
Amenities
Concierge, Exercise Room, Media Room, Games Room, Recreation Room
Inclusions
Property History
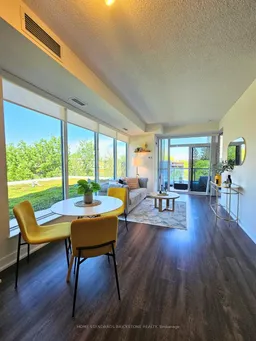 44
44