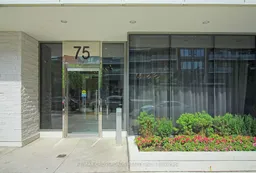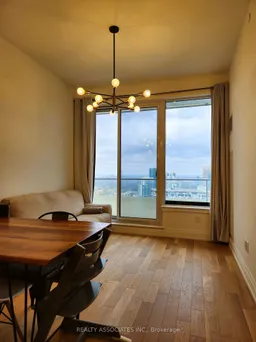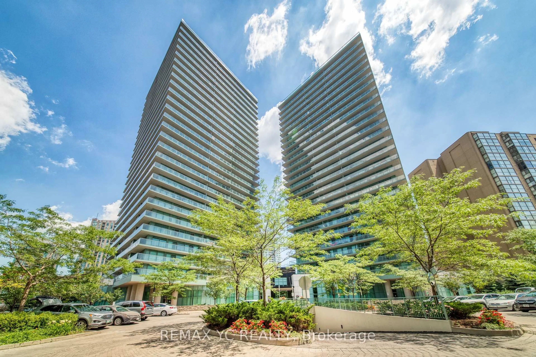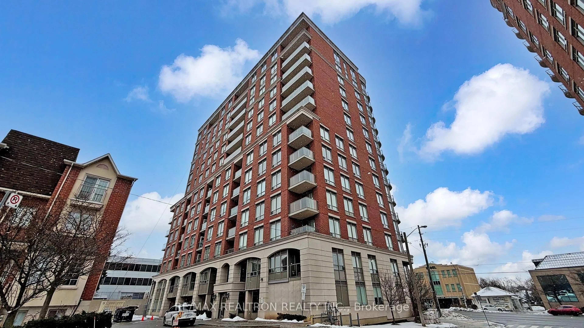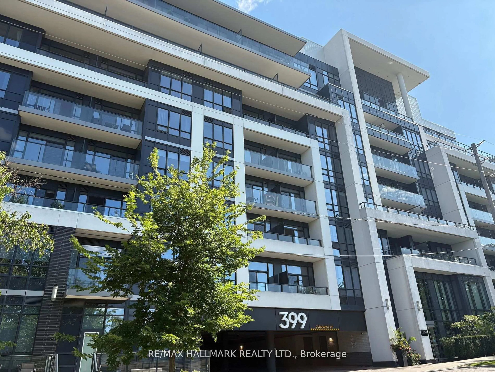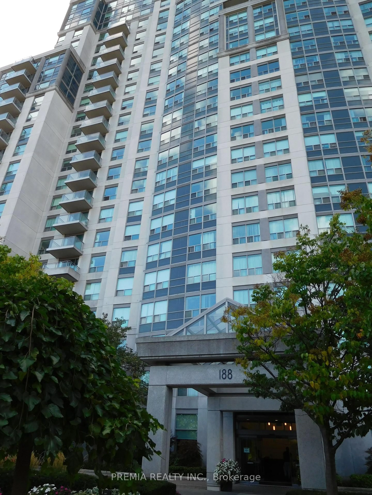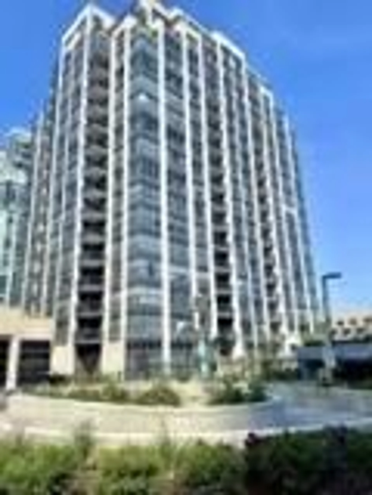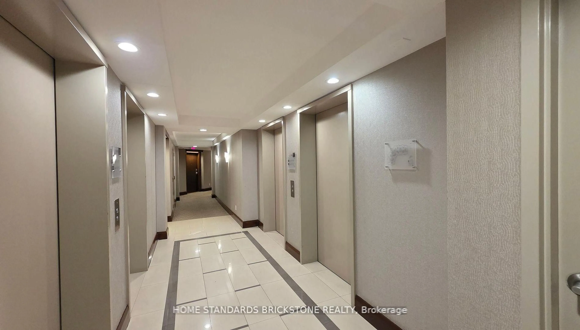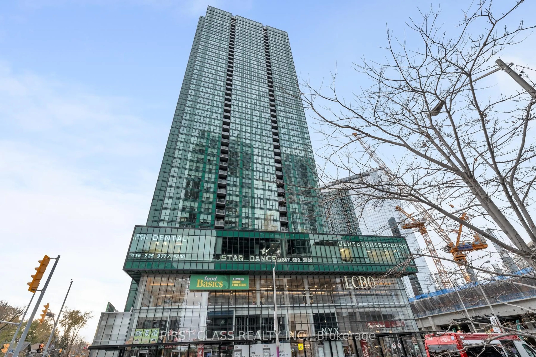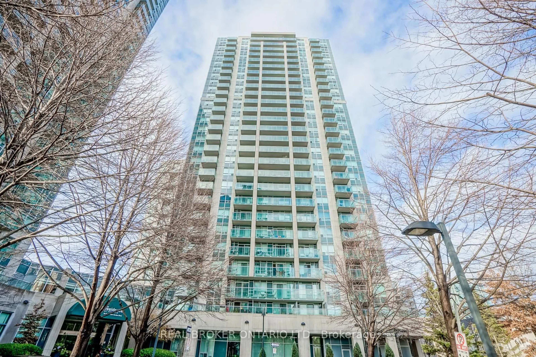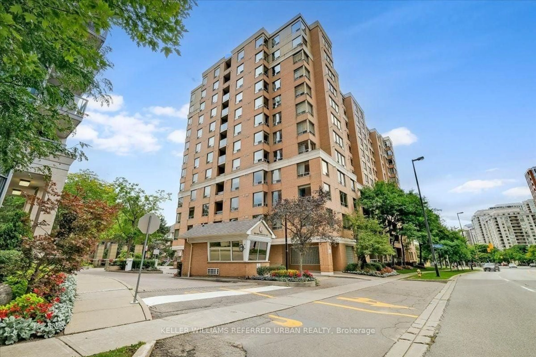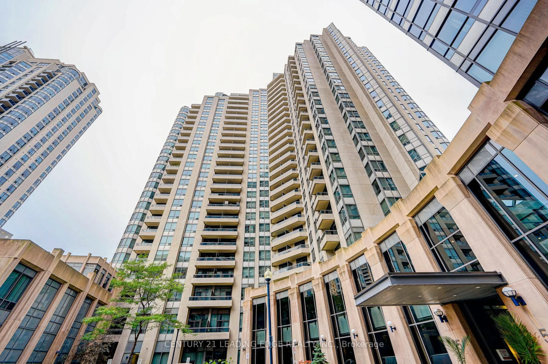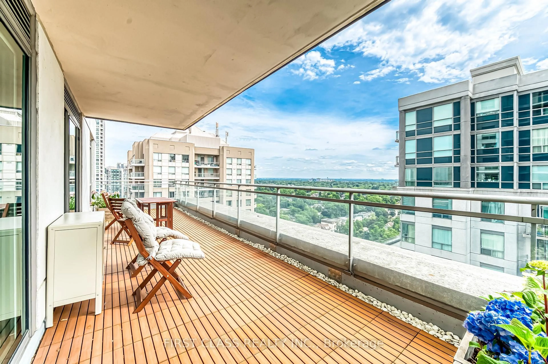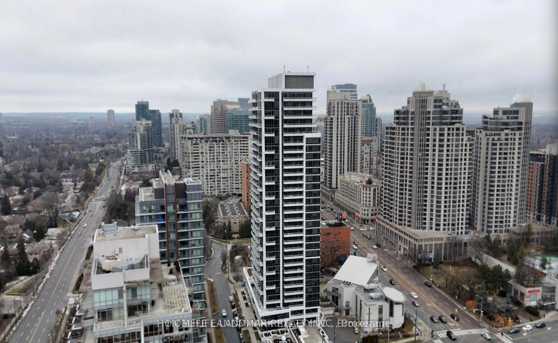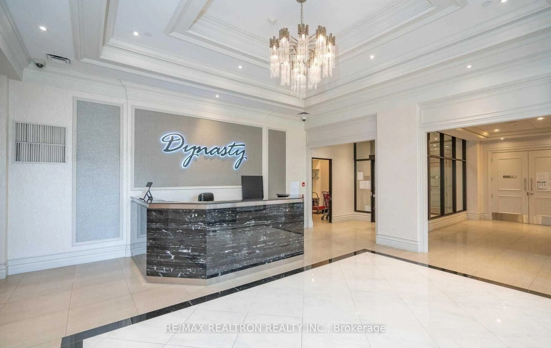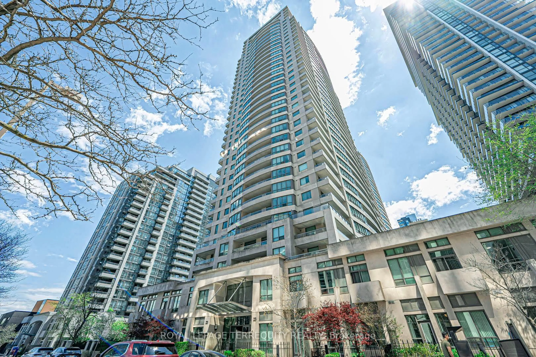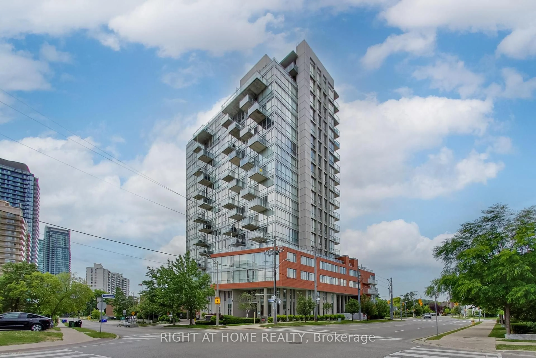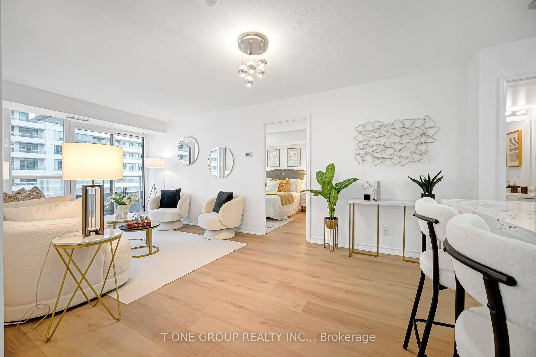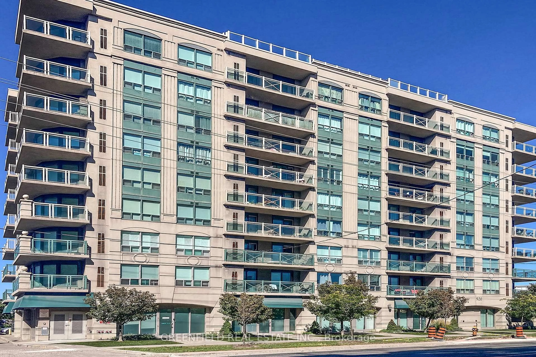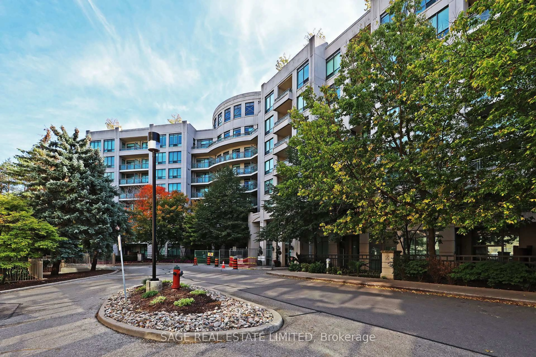Experience sophisticated urban living in this luxuriously appointed penthouse suite offering an unobstructed north-facing view over the heart of North York. Designed by award-winning builder Diamante, this 2-bedroom, 1-bath residence features 10-foot ceilings, hardwood flooring, and premium finishes throughout.The thoughtfully designed kitchen is complemented by porcelain countertops and carefully selected light fixtures, enhancing both functionality and style. With 693 sq ft of interior living space plus a 100 sq ft private balcony, the layout offers a seamless balance of comfort and open-concept design.This suite includes one parking space and one locker, providing practical convenience for everyday living.Building amenities are extensive, including a 24-hour concierge, visitor parking, a fully equipped fitness centre, yoga room, sauna, party room, outdoor BBQ area, and a landscaped garden terrace all designed to elevate your lifestyle.Located in a quiet residential pocket just steps from Yonge Street, the property enjoys a Walk Score of 91. Residents benefit from proximity to Finch subway station, restaurants, grocery stores, retail, entertainment, and easy access to Highways 401 and 404.Proudly maintained by the original owner since occupancy, this penthouse reflects a high standard of care and pride of ownership. A rare opportunity to own in one of North Yorks most desirable communities.
