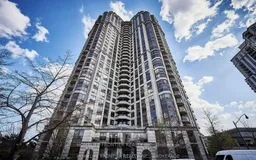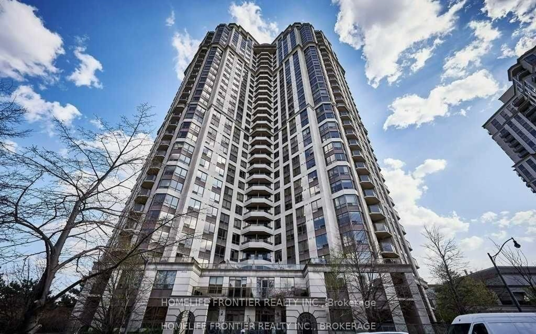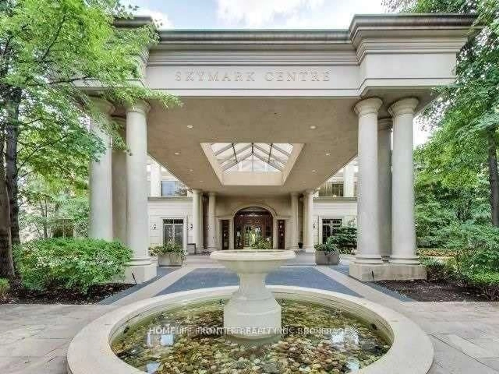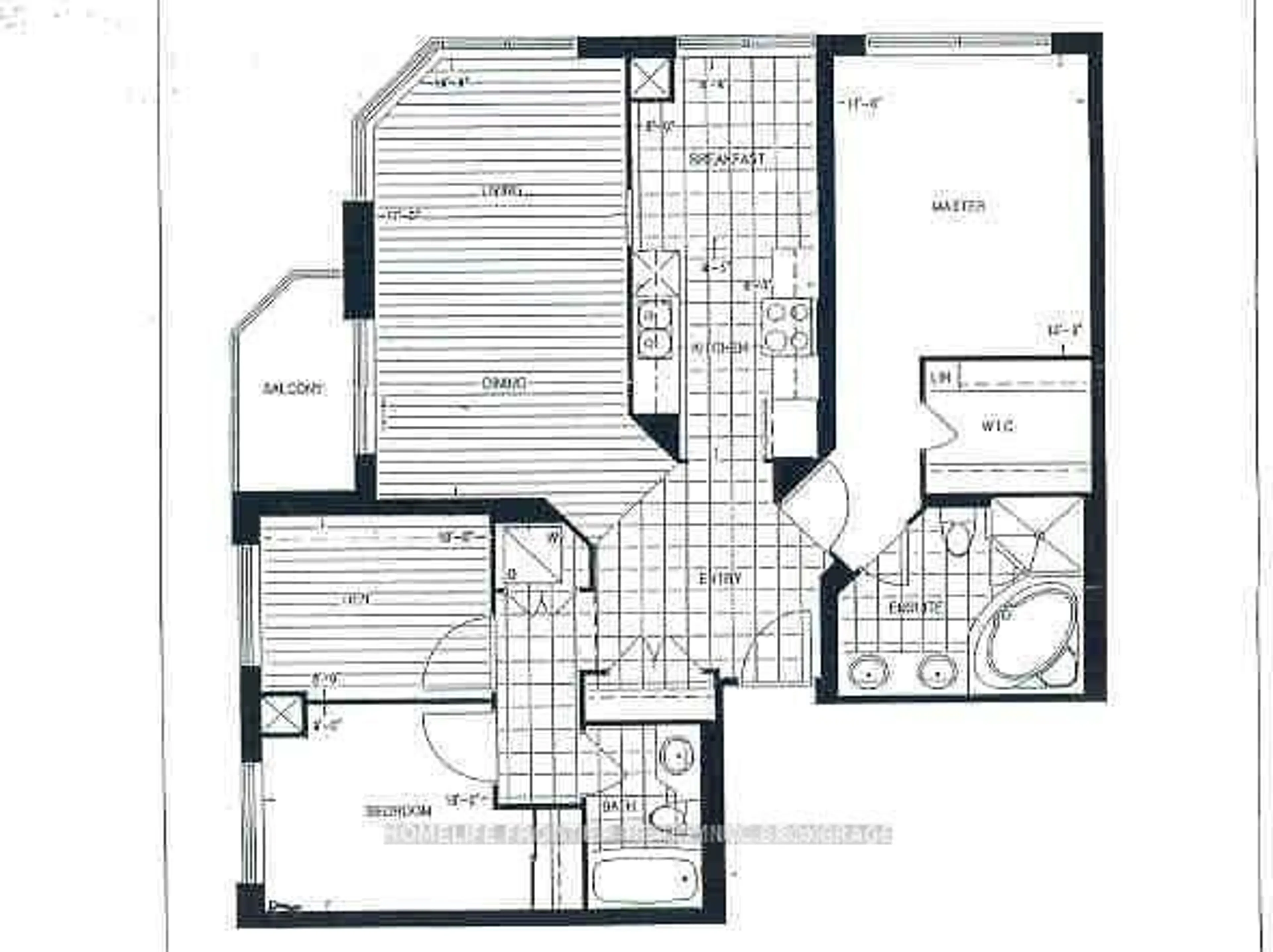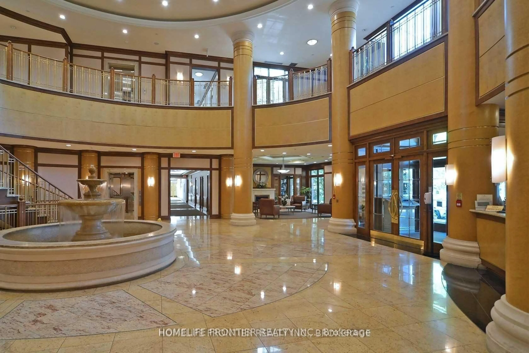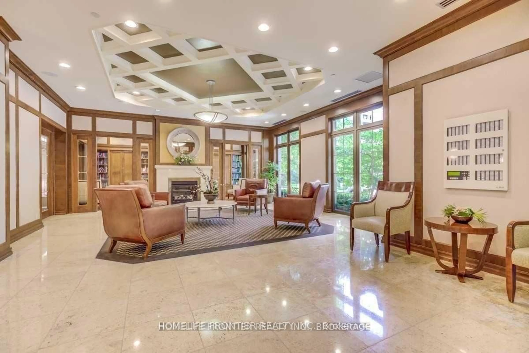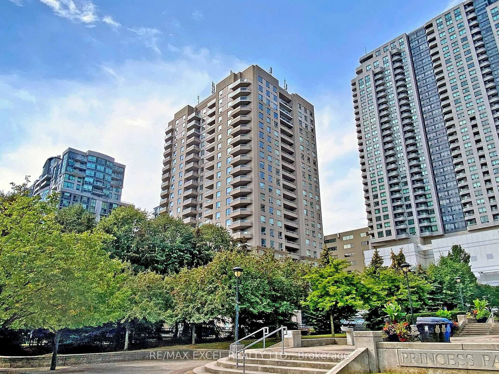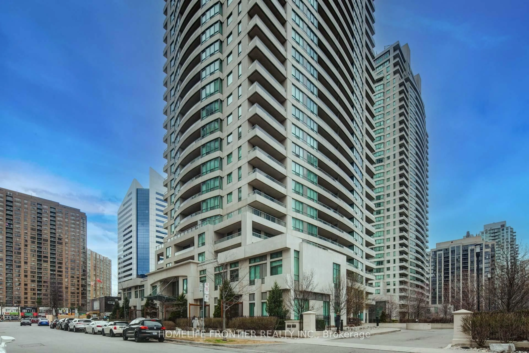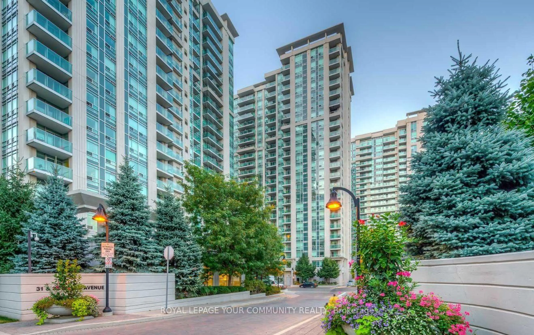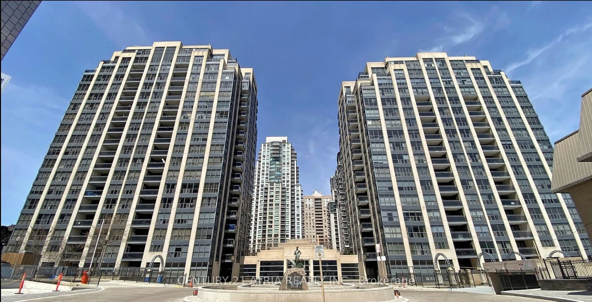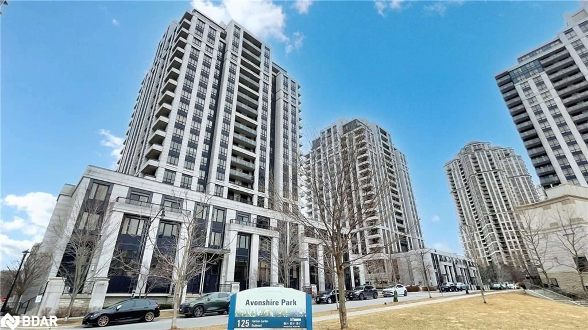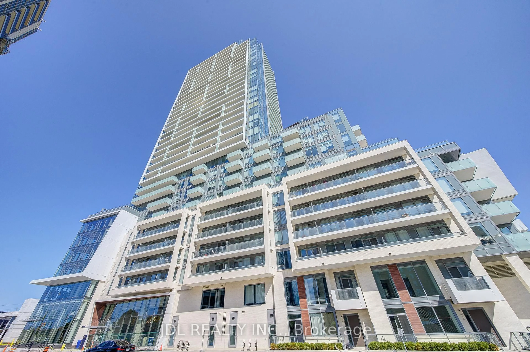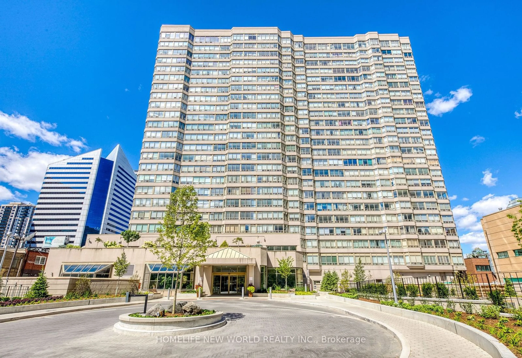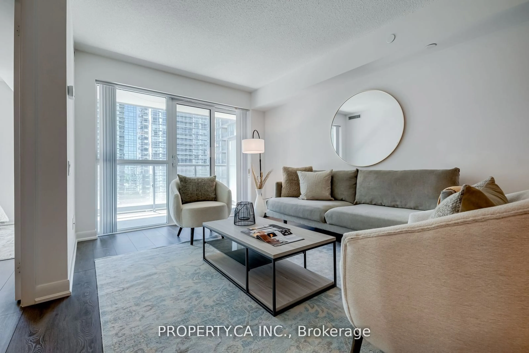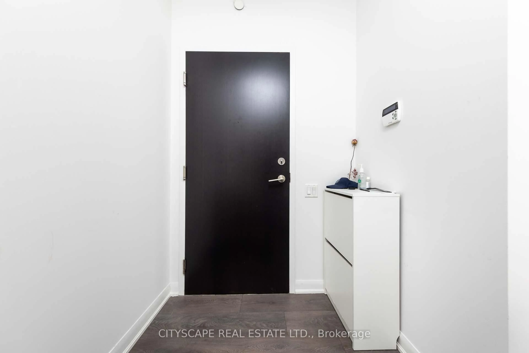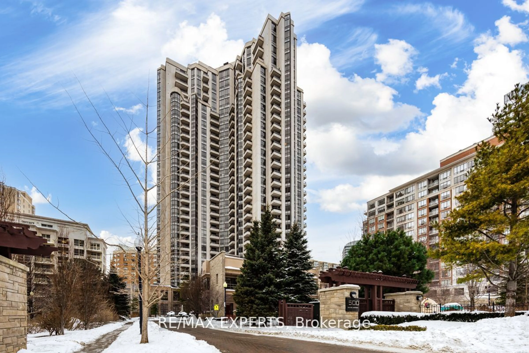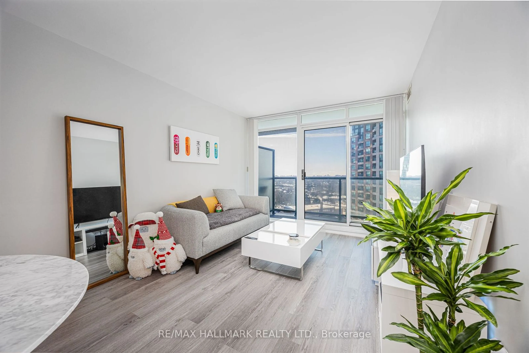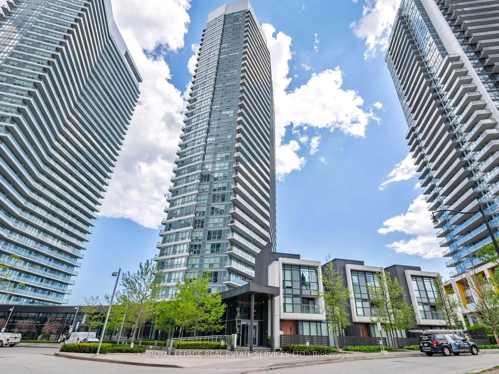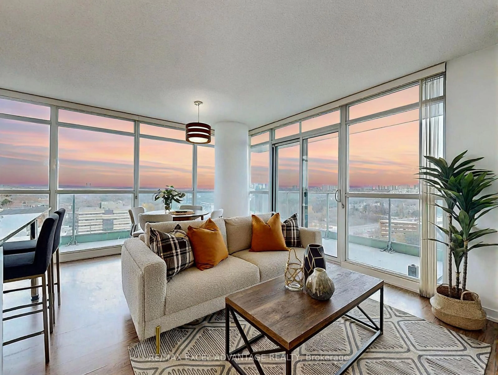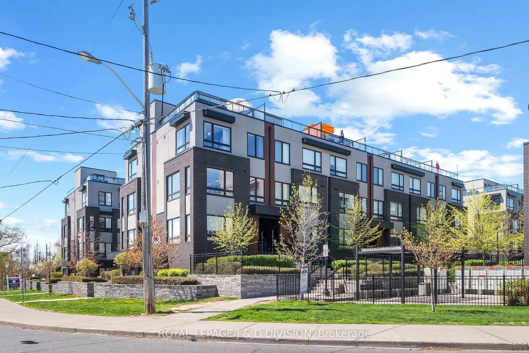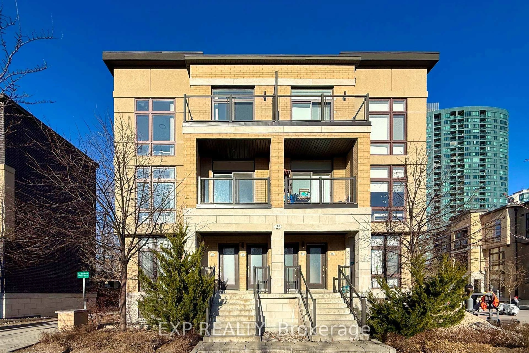80 Harrison Garden Blvd #917, Toronto, Ontario M2N 7E3
Contact us about this property
Highlights
Estimated valueThis is the price Wahi expects this property to sell for.
The calculation is powered by our Instant Home Value Estimate, which uses current market and property price trends to estimate your home’s value with a 90% accuracy rate.Not available
Price/Sqft$751/sqft
Monthly cost
Open Calculator

Curious about what homes are selling for in this area?
Get a report on comparable homes with helpful insights and trends.
+60
Properties sold*
$721K
Median sold price*
*Based on last 30 days
Description
Welcome to 80 Harrison Garden Blvd, suite 917, in Tridel's Iconic and Luxurious condo building "The Skymark at Avondale". This huge corner suite with 2 Bedrooms + Large Den (Separate Room with French Doors & Window, Currently Used As 3rd Bedroom). Bright and spacious functional layout of 1190sf (builder floor plan) offers A Galley kitchen with breakfast area to enjoy the sunny south view. Sip your coffee at the private balcony and watch the morning sun. The Primary Bedroom has an walk-in closet and a large 5 piece ensuite bath. This Suite also comes with one parking and one locker. The building has state of the art amenities and offers 24 Hrs Concierge, Visitor Parking, EV Charger, Indoor Pool, Hot Tub, Sauna, Gym, Tennis Court, Bowling Alley, Golf+Children's Rm, Party Rm, Boardrooms, Billiard Rm, Ping Pong, Card Rm, Guest Suites, Garden+BBQ Area and Bike Racks.It is Conveniently located just a 5-minute walk from the Sheppard-Yonge subway station and a 24/7 supermarket, tennis courts, parks with easy access to main highways. Families will benefit from the school bus stop conveniently located at the building entrance, along with access to multiple high rated schools nearby. Furthermore, residents can take advantage of a diverse selection of restaurants and shopping centres in the area, enhancing the overall quality of life. Don't miss out on this incredible opportunity, schedule a visit today!
Property Details
Interior
Features
Main Floor
Living
5.79 x 3.28Laminate / Combined W/Dining / W/O To Balcony
Dining
5.79 x 3.28Laminate / Combined W/Living / Open Concept
Kitchen
5.49 x 2.48Breakfast Area / Granite Counter / Ceramic Back Splash
Primary
3.96 x 3.35Broadloom / 5 Pc Ensuite / W/I Closet
Exterior
Features
Parking
Garage spaces 1
Garage type Underground
Other parking spaces 0
Total parking spaces 1
Condo Details
Amenities
Concierge, Gym, Indoor Pool, Party/Meeting Room, Visitor Parking
Inclusions
Property History
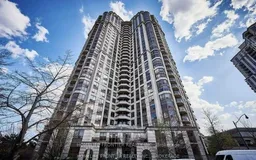
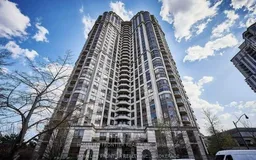 29
29