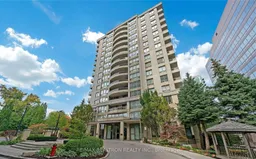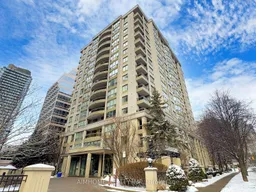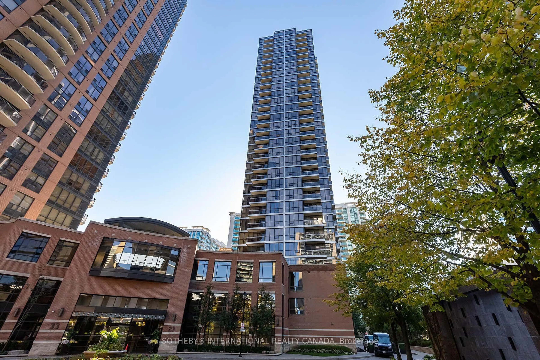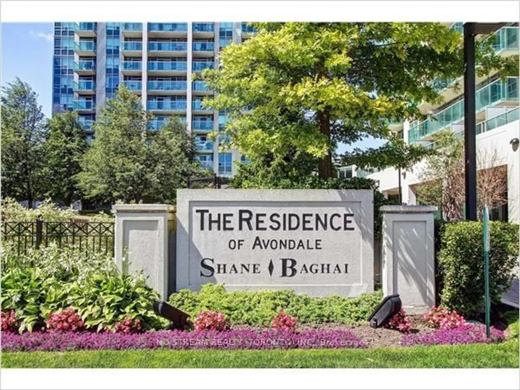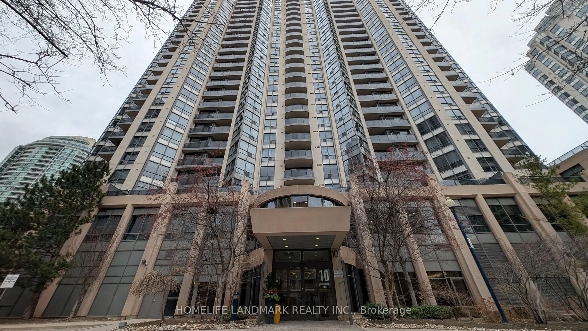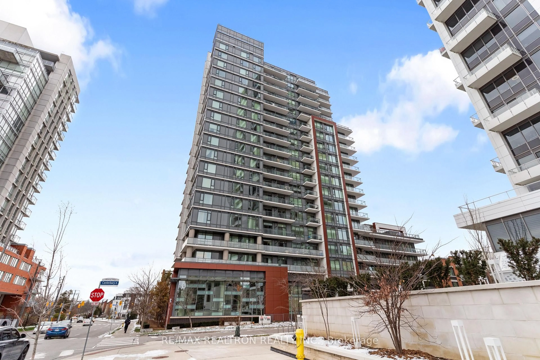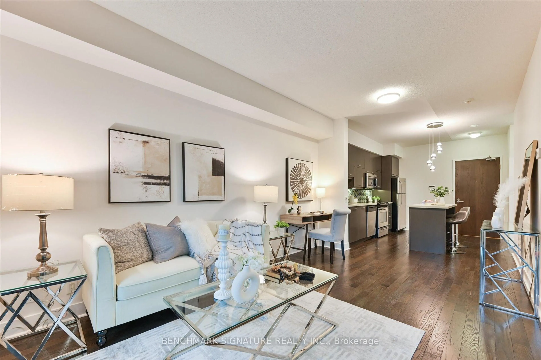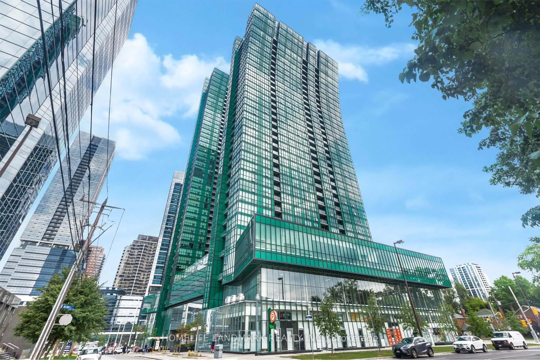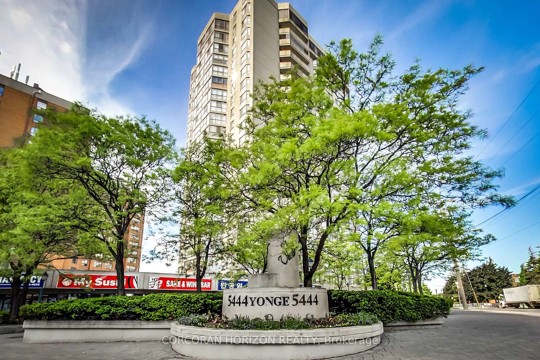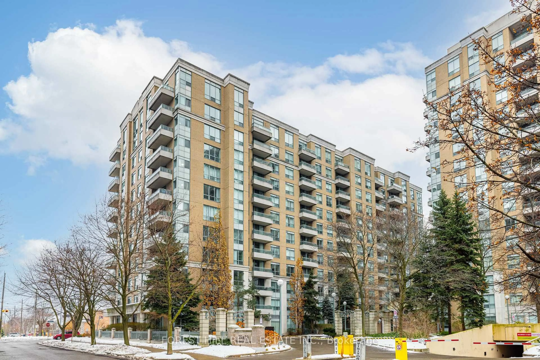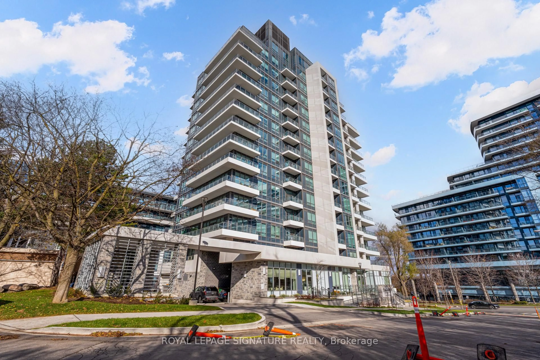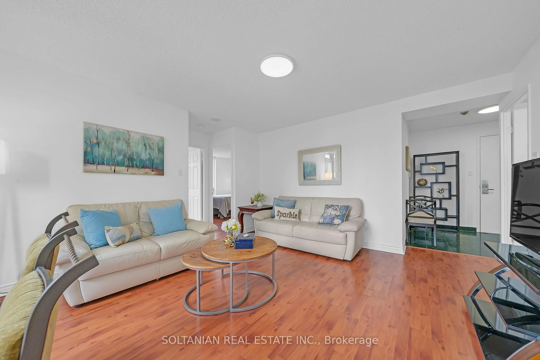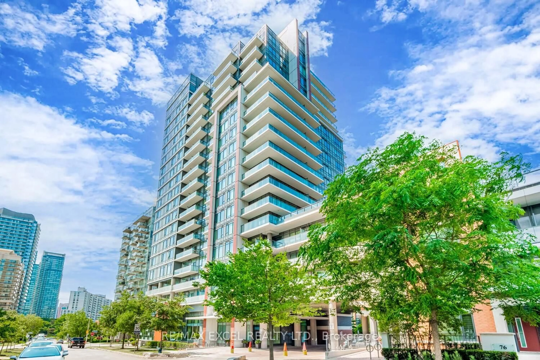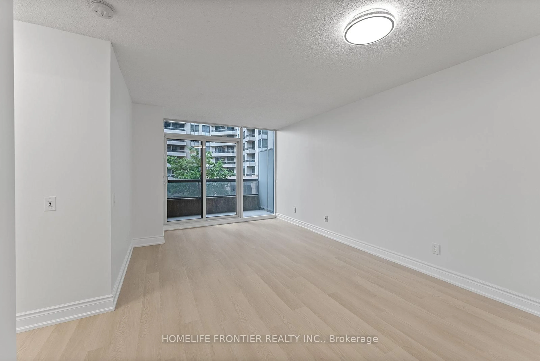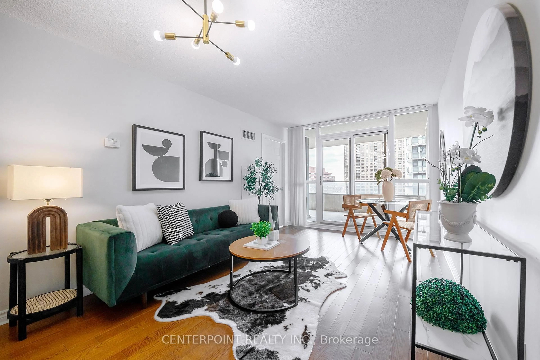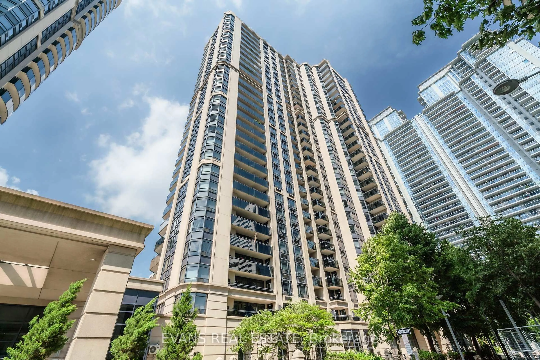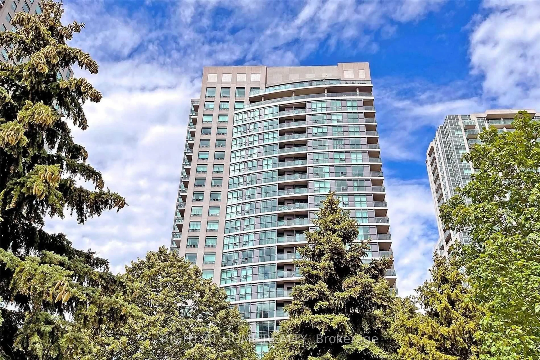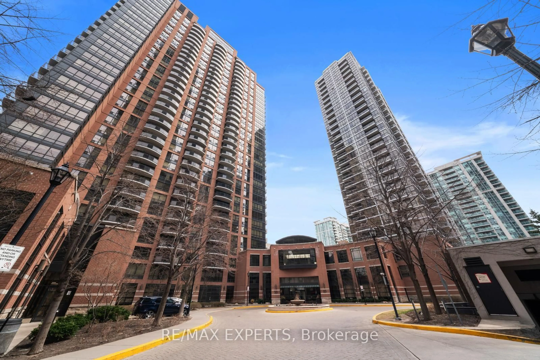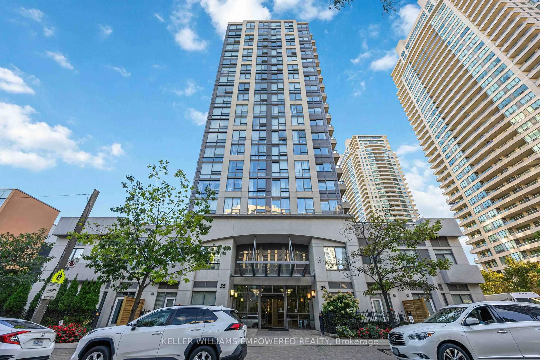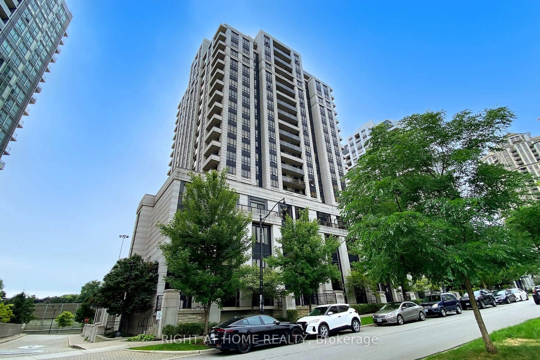Welcome To The Imperial II Unit907. Professionally Designed And Totally Renovated From Top To Bottom Including Flat Ceiling, Fresh Painting, Decorative Wall Panels, Curtain Box And Bookshelf With Lighting, Custom Closet With Organizers, High End Flooring. New Bath, New Laundry And New Kitchen With All Brand New Appliances And Pull-out Cabinet Organizers. Bright & Spacious One Bedroom + Den (Solarium) Suite Can Be Second Bedroom or Office with Unobstructed Sunny East Exposure In The High Demand Location Of The Heart Of North York & Within Top School District Of Earl Haig& Mckee Public School Zones. Amazing Amenities Include 24-hours Concierge, Party Room, Visitor Parking, Guest Suites, Gym , Sauna, & Bicycle Storage. Well Managed And With Areal Sense Of Community. Empress Walk To Loblaws, LCBO, Shoppers, Cineplex, Starbucks & Aroma Cafe Patio. Steps To Bank, Dentist, Hair Salon, Beauty Salon, And So Many Shops & Restaurants Along Yonge Street. Easy Transit With TTC, Subway Access 2 Minutes Away. You Will Love & Enjoy Living Here!
Inclusions: Forno 30-in Oven, Forno 33-in Side-by-Side Refrigerator, Forno 24-in 3 Basket Hidden Control BI Dishwasher, High End UNIC+ 30-in Under-Cabinet Pull-out Range Hood, Vevor Cabinet Organizers, Blomberg 24-in Washer & Dryer, All Elfs, Exist Wd Coverings.
