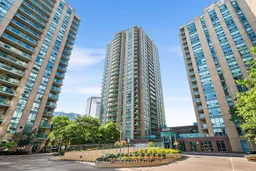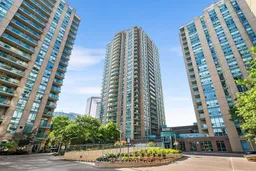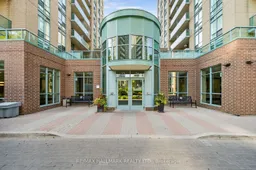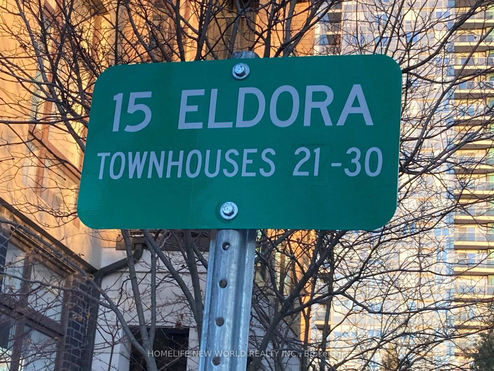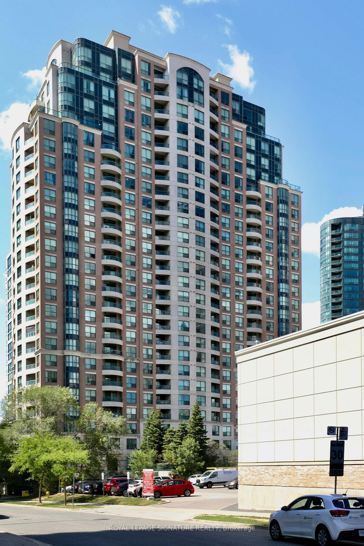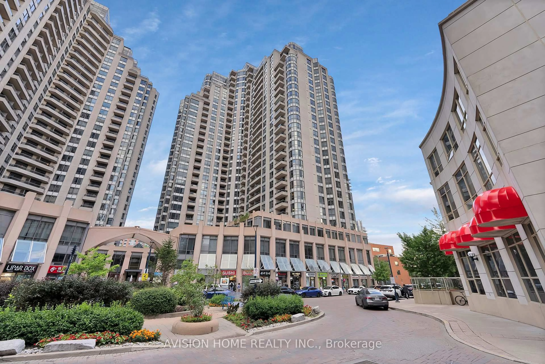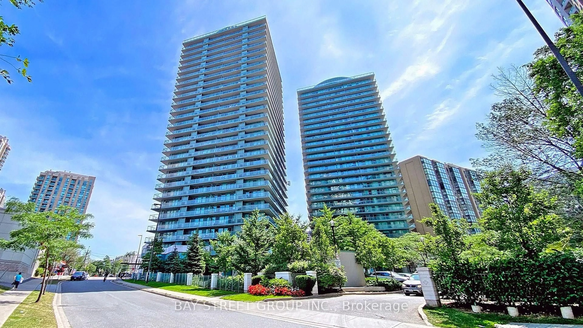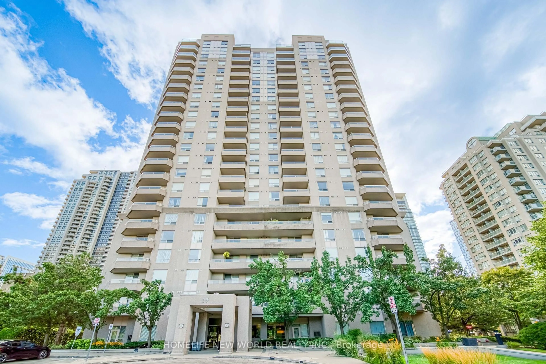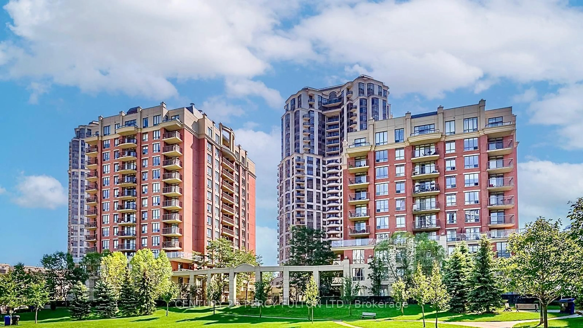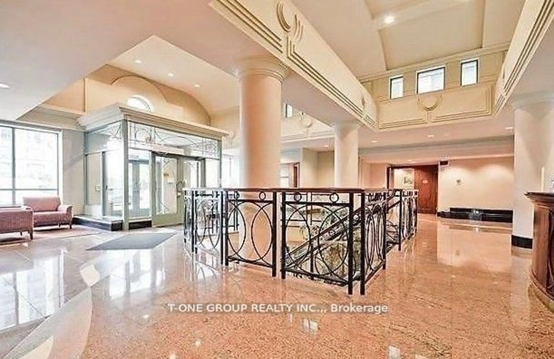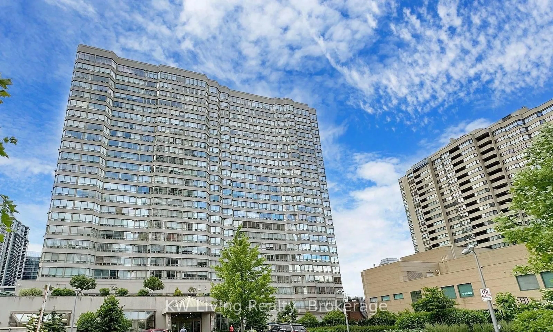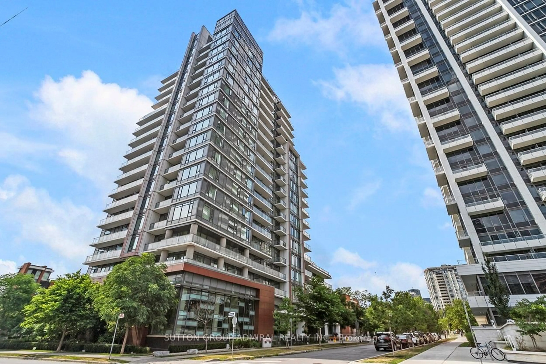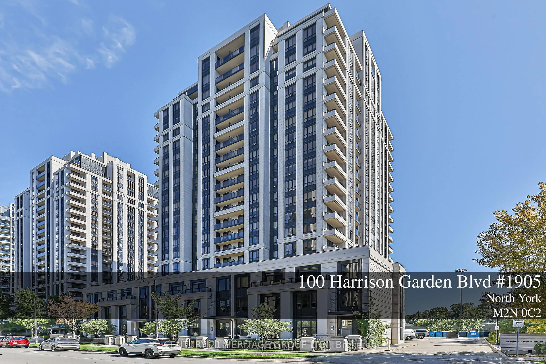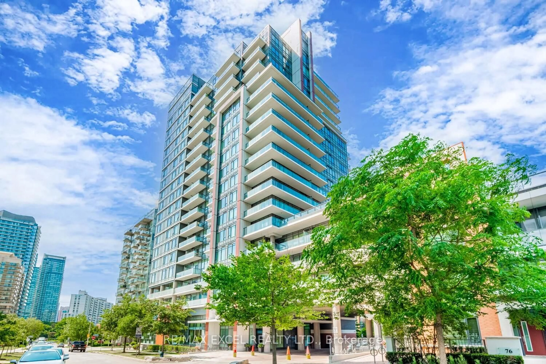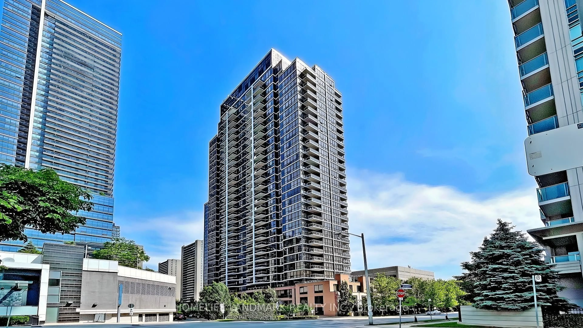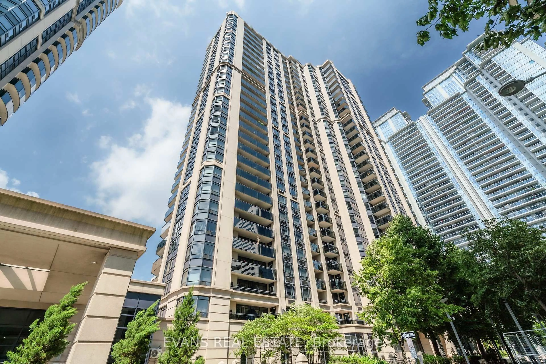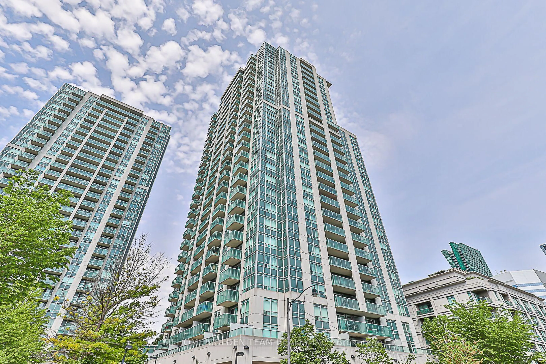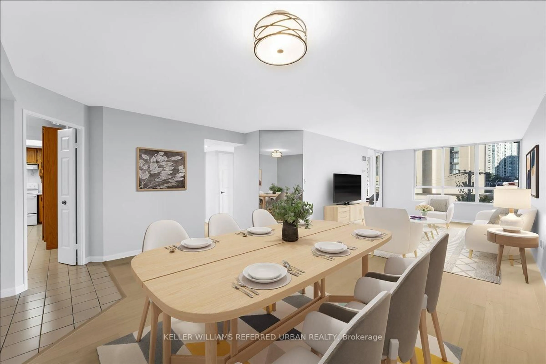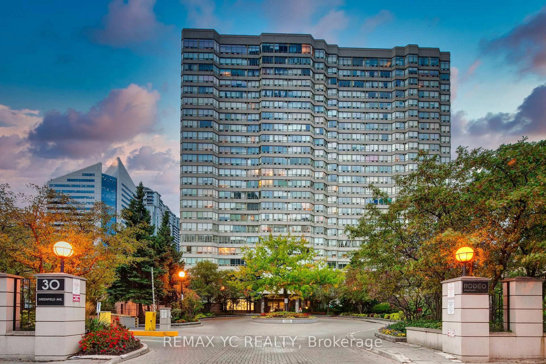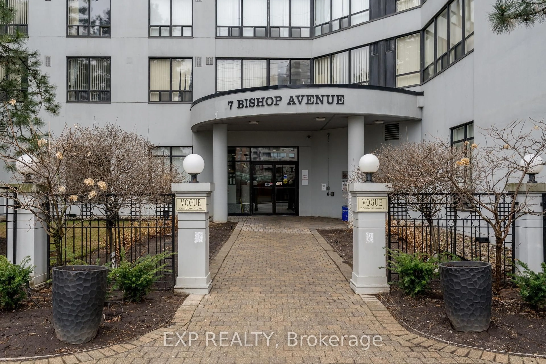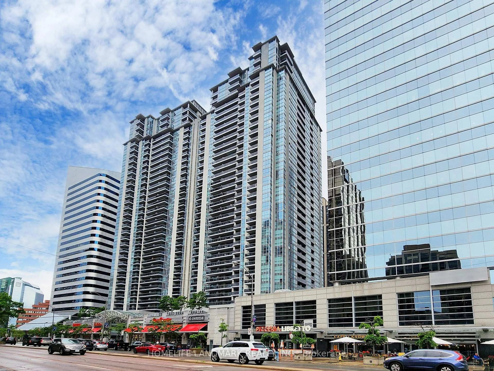Discover Elevated Living in Our Sunlit Corner Unit with Unmatched Convenience Step into a life of ease and sophistication with our latest listing: a radiant two-bedroom corner unit that promises a serene living experience. Bathed in natural light thanks to expansive top-to-bottom windows, this home offers visual warmth and a sense of openness. The unobstructed view it boasts is a rare find, and with two parking spaces, a locker, and an inviting open balcony accessible from the living room, comfort and practicality are assured. Nestled in a prime location, this residence is a stone's throw from essential urban amenities. The proximity to the subway, GO station, TTC, and YRT means your commute could be as breezy as your living space. Culinary delights, shopping, fitness centers, and entertainment options are all within easy reach, ensuring your leisure time is as fulfilling as your work life. The addition of a 24-hour gatehouse security service ensures your tranquility remains undisturbed. With most utilities covered by the maintenance fees, including access to billiards and a party room, this property isn't just a home; it's a gateway to a lifestyle of convenience and joy. **EXTRAS** Fridge, Stove, Dishwasher, Washer & Dryer, All Electrical Light Fixtures & All Window CoveringsFridge, Stove, Dishwasher, Washer & Dryer, All Electrical Light Fixtures & All Window Coverings
