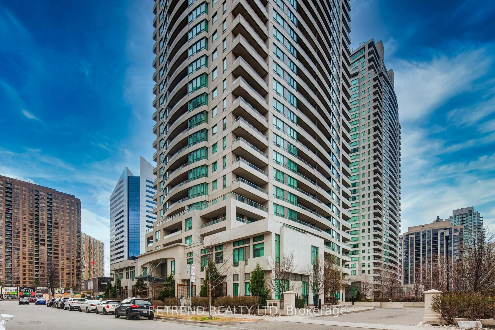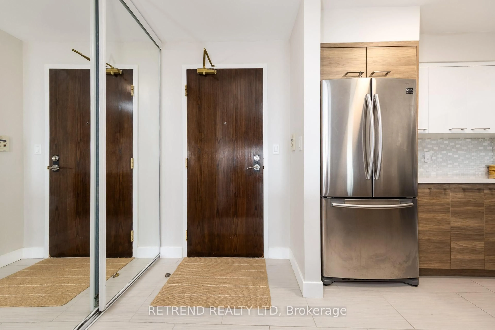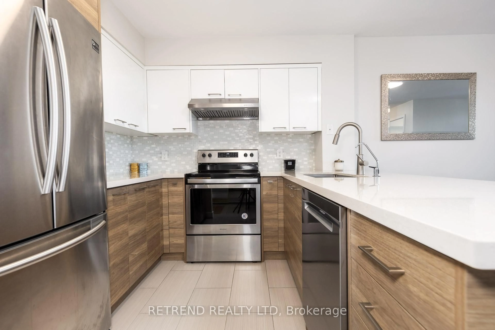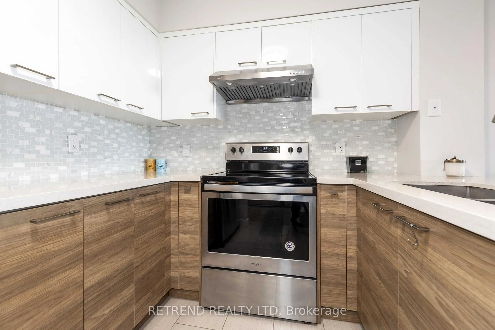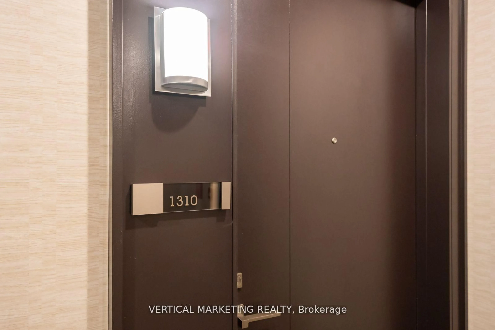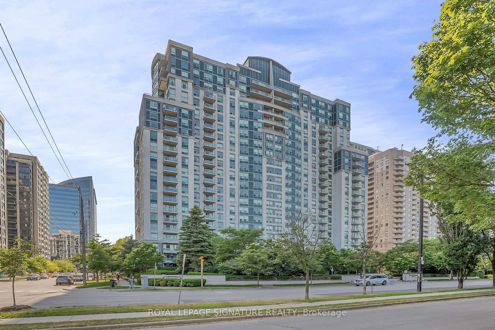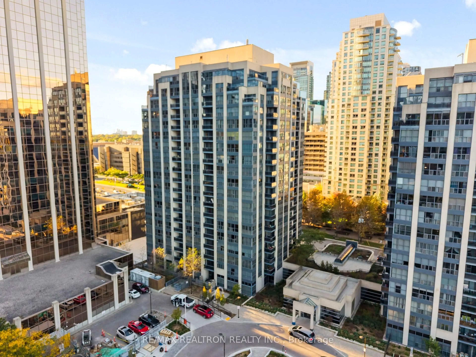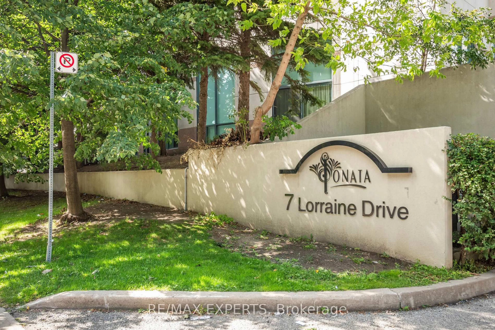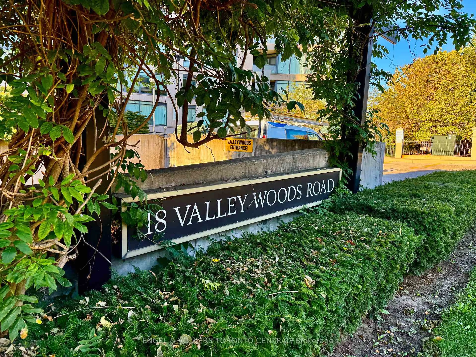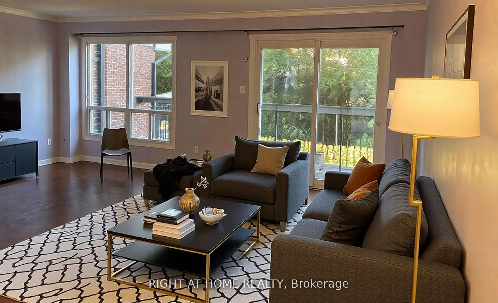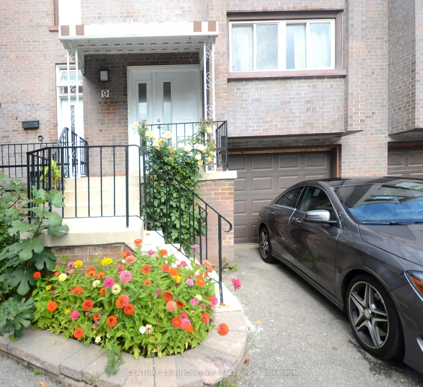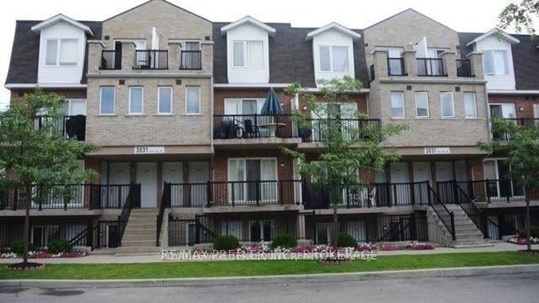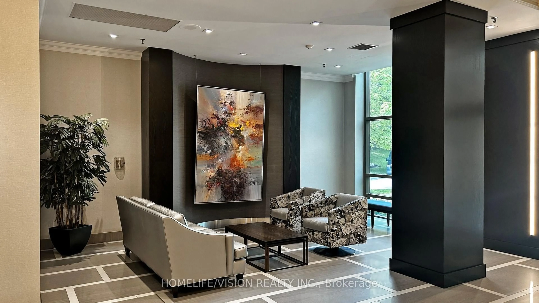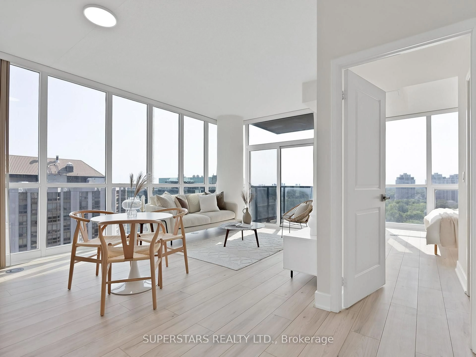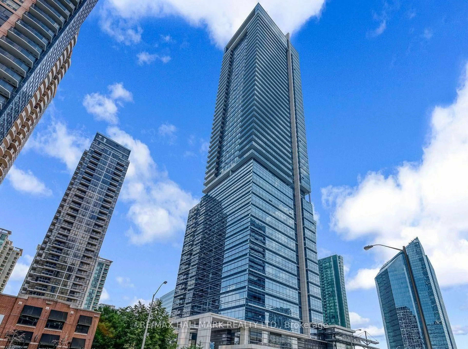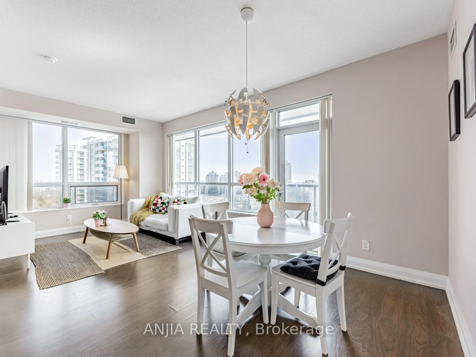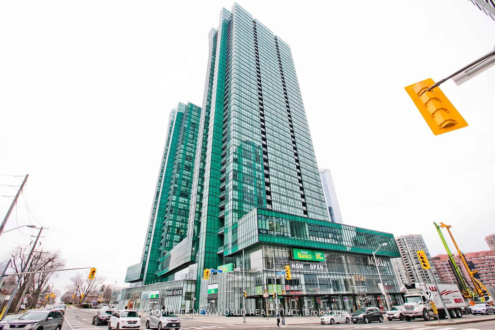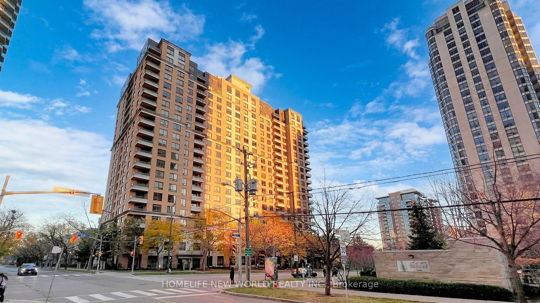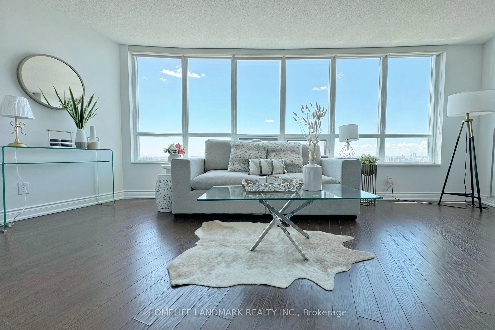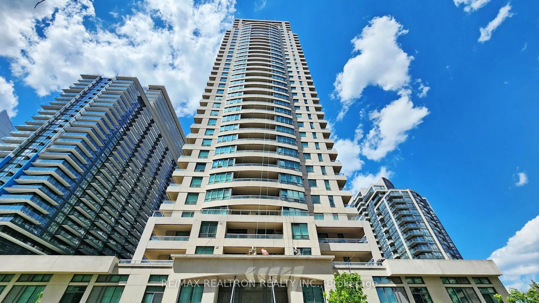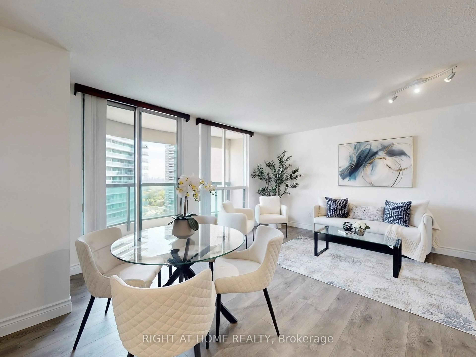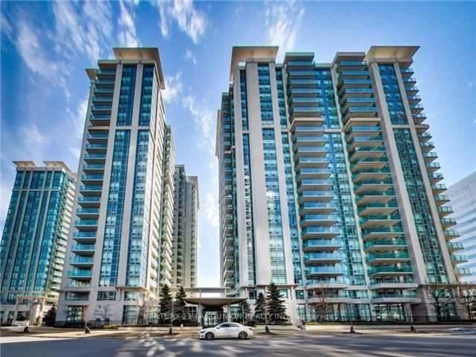18 Spring Garden Ave #907, Toronto, Ontario M2N 7M2
Contact us about this property
Highlights
Estimated valueThis is the price Wahi expects this property to sell for.
The calculation is powered by our Instant Home Value Estimate, which uses current market and property price trends to estimate your home’s value with a 90% accuracy rate.Not available
Price/Sqft$886/sqft
Monthly cost
Open Calculator

Curious about what homes are selling for in this area?
Get a report on comparable homes with helpful insights and trends.
+58
Properties sold*
$695K
Median sold price*
*Based on last 30 days
Description
Welcome to Luxury Platinum Phase II . 2 Bedroom Plus Solarium. Great Floor Plan. The Heart Of North York 863 Sq.Ft. & Additional Big Balcony. Unobstructed East View. Split 2 Bedrooms Plus Solarium. Large Open Balcony. No Disappointment! Fantastic Open Concept Layout, Quartz Countertop, S/S Appl, Modern Backsplash, Smooth Ceiling, Engineered Hardwood Flooring. Living Room Features Floor To Ceiling Windows Overlooking.Steps To TTC, Hwy401, Shops, Restaurants, Groceries.
Property Details
Interior
Features
Main Floor
Living
4.0 x 5.77hardwood floor / Combined W/Dining / W/O To Balcony
Dining
4.0 x 5.77hardwood floor / Combined W/Living / Open Concept
Kitchen
2.47 x 2.36Quartz Counter / Stainless Steel Appl / Open Concept
Primary
4.54 x 3.05hardwood floor / 3 Pc Ensuite / W/I Closet
Exterior
Features
Parking
Garage spaces 1
Garage type Underground
Other parking spaces 0
Total parking spaces 1
Condo Details
Inclusions
Property History
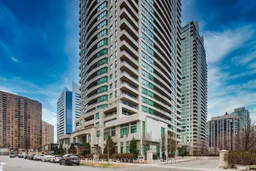 36
36