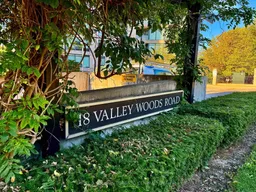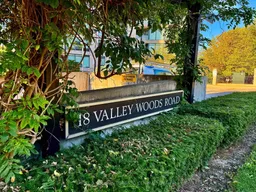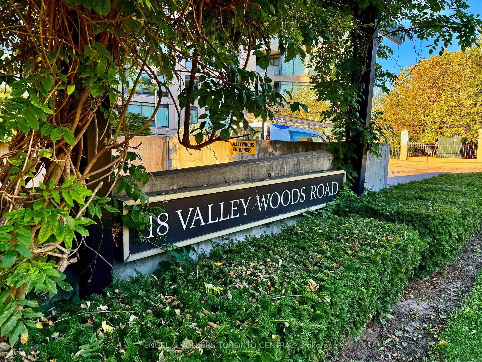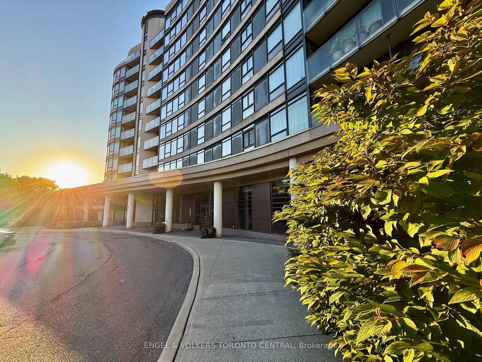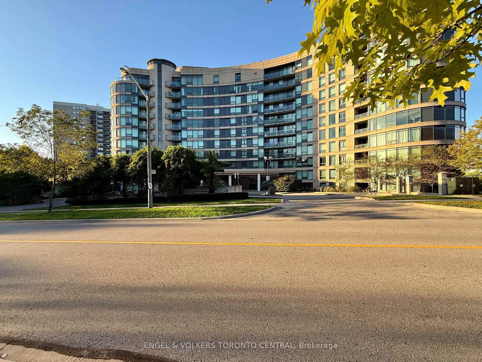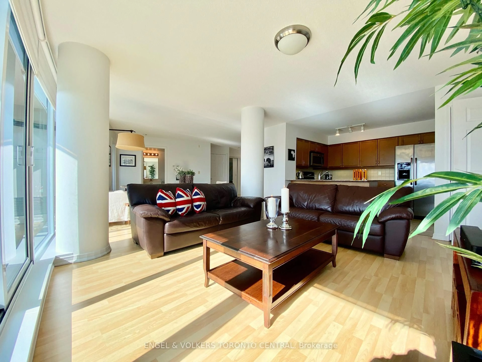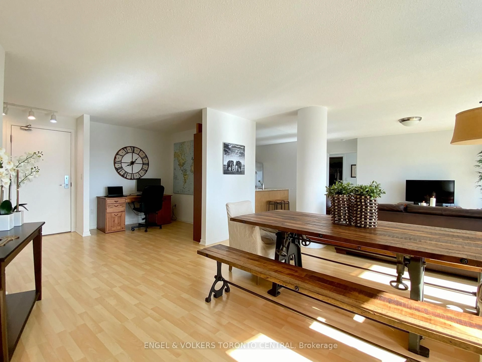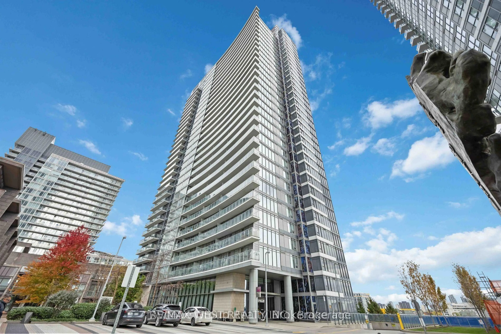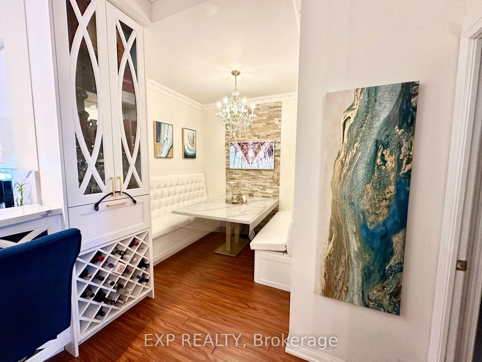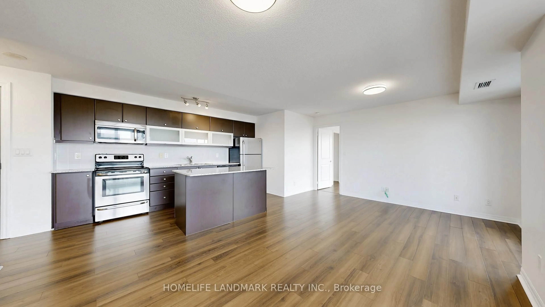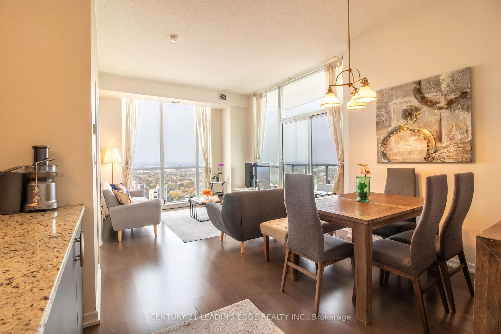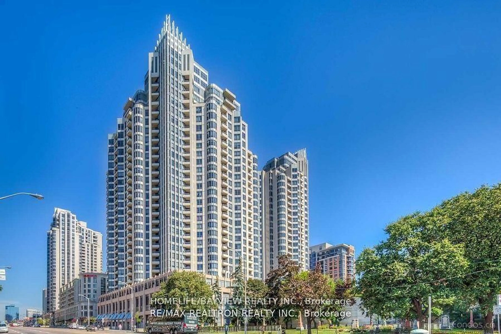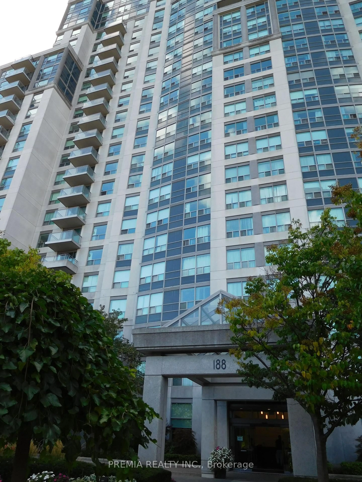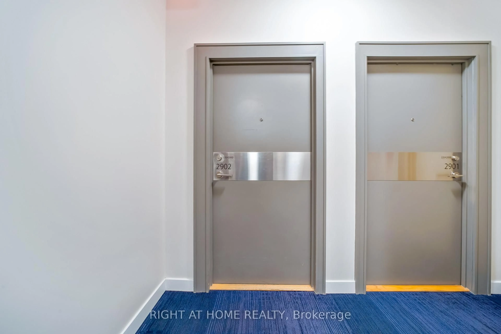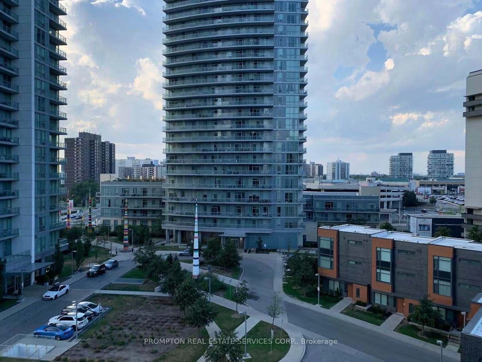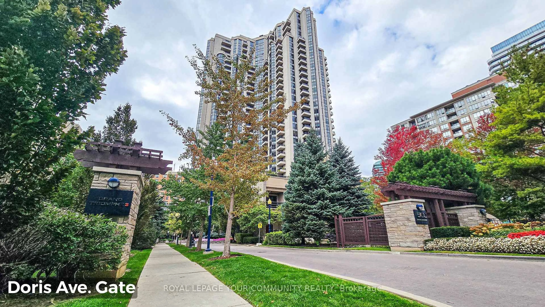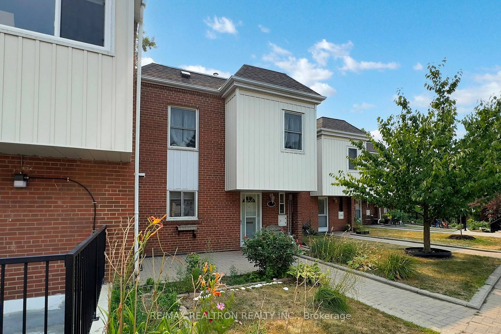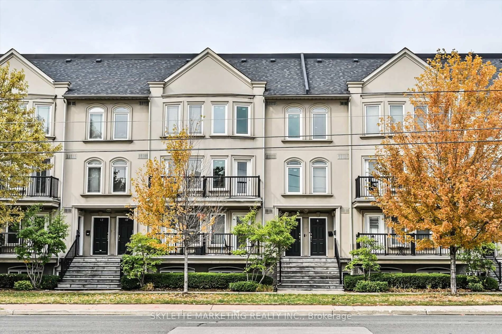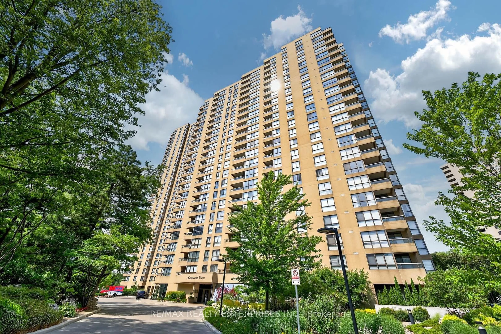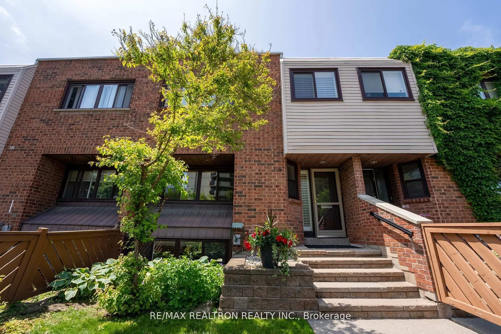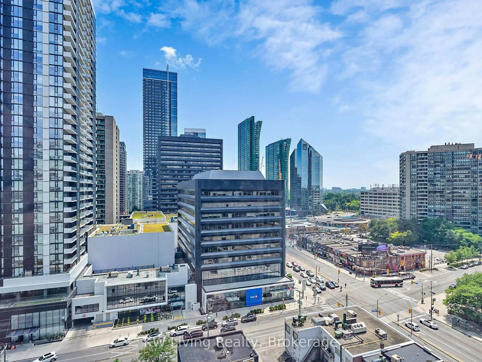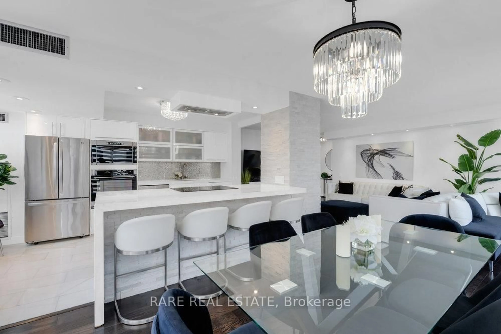18 Valley Woods Rd #PH105, Toronto, Ontario M3A 0A1
Contact us about this property
Highlights
Estimated valueThis is the price Wahi expects this property to sell for.
The calculation is powered by our Instant Home Value Estimate, which uses current market and property price trends to estimate your home’s value with a 90% accuracy rate.Not available
Price/Sqft$502/sqft
Monthly cost
Open Calculator

Curious about what homes are selling for in this area?
Get a report on comparable homes with helpful insights and trends.
+3
Properties sold*
$660K
Median sold price*
*Based on last 30 days
Description
Penthouse Living - Mesmerizing, Breathtaking Views Of The Toronto Skyline. Over 1230 Sqft Of Sun-Filled Living Space. Master Bedroom With Walk-In Closet & Master Ensuite. 2nd Bedroom Boasts A Corner Suite. Separate Work From Home Office Space. Gourmet Chef Kitchen Overlooking Southwest Wall To Wall Windows & Step Out To Balcony. A True Entertainers Dream. Enjoy The Endless Outdoor Balcony Oasis. 2 Underground Parking Spots And Locker Included.
Property Details
Interior
Features
Main Floor
Living
7.96 x 4.69Sw View / Open Concept / W/O To Balcony
Primary
3.87 x 3.54 Pc Ensuite / W/I Closet / Sw View
2nd Br
3.87 x 3.66Sw View / Large Closet / West View
Dining
7.96 x 4.69Sw View / Open Concept / W/O To Balcony
Exterior
Features
Parking
Garage spaces 2
Garage type None
Other parking spaces 0
Total parking spaces 2
Condo Details
Amenities
Bbqs Allowed, Concierge, Exercise Room, Party/Meeting Room, Visitor Parking
Inclusions
Property History
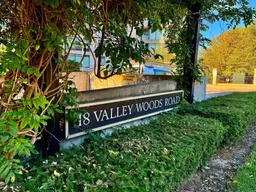
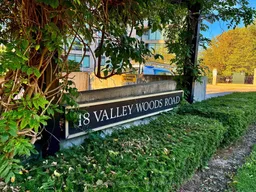 39
39