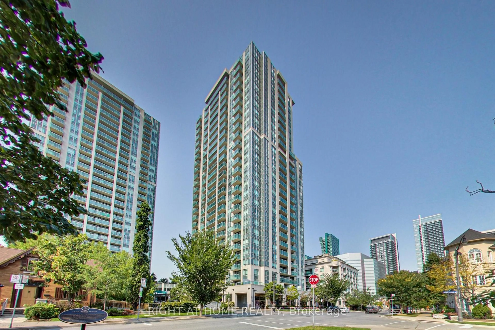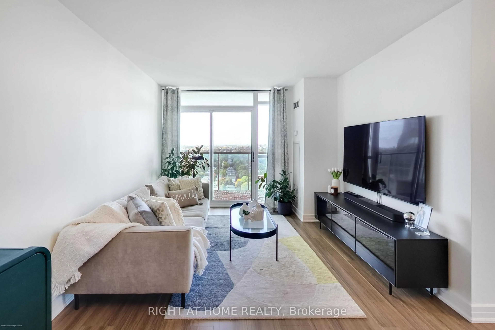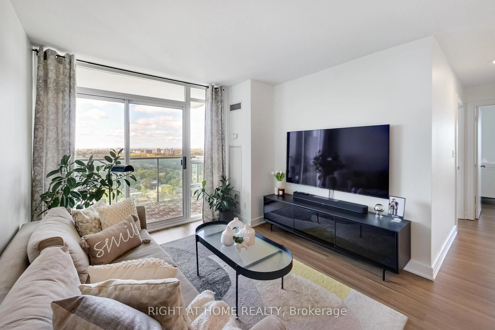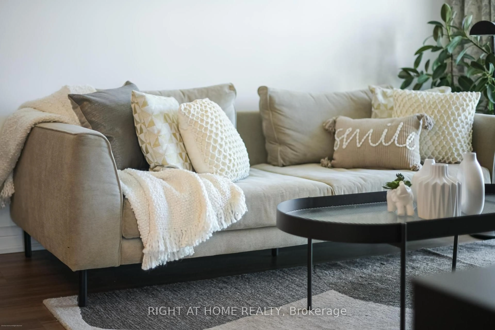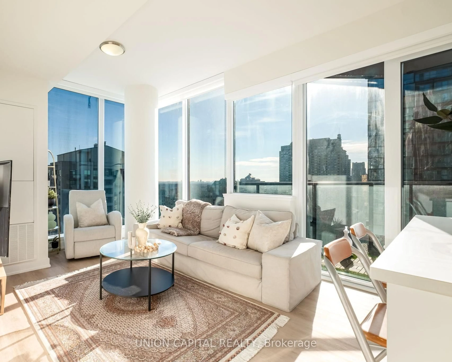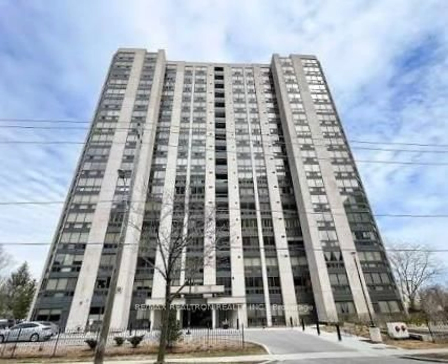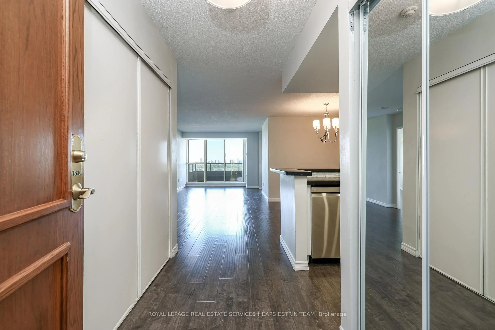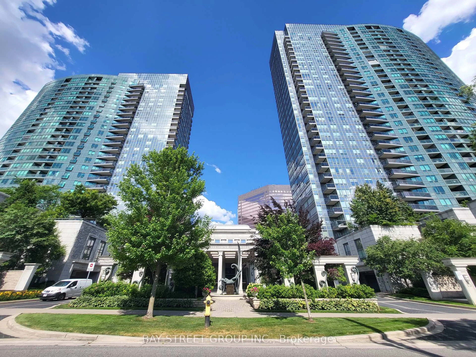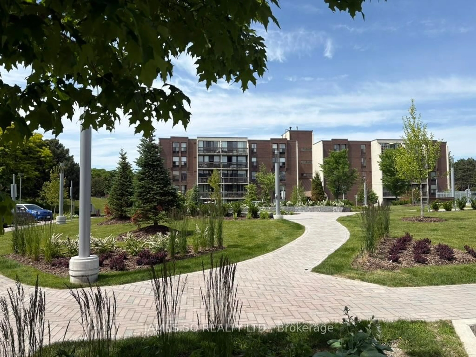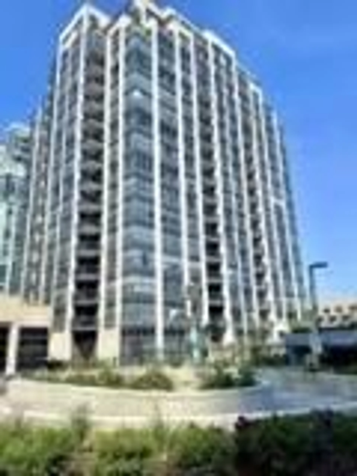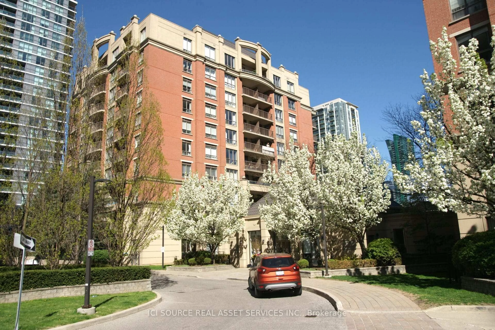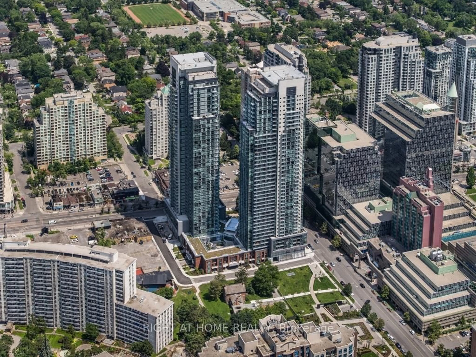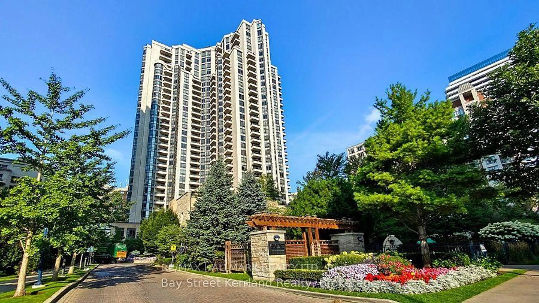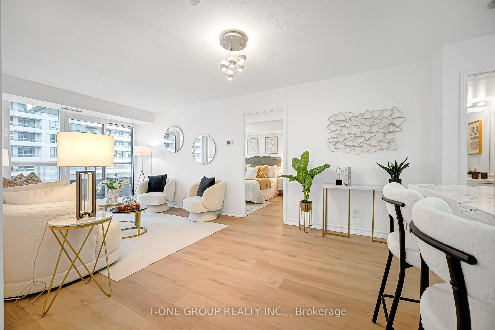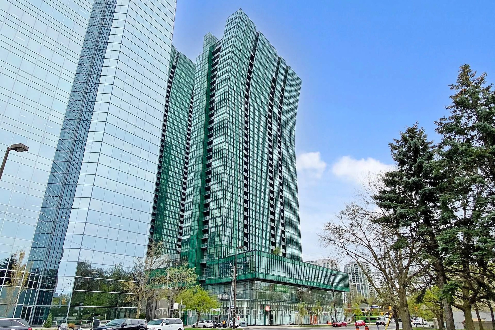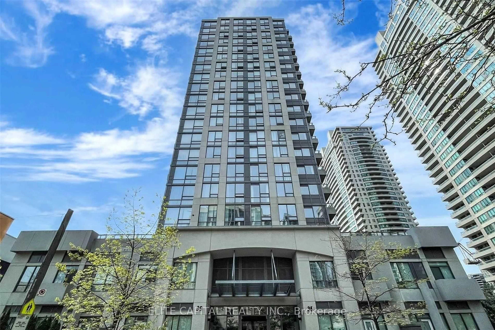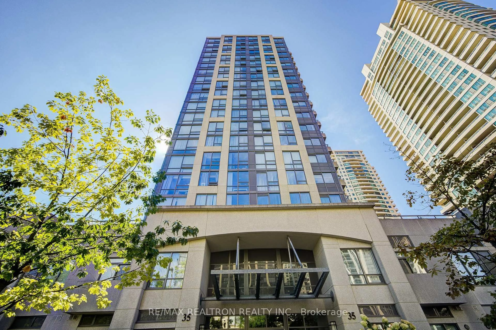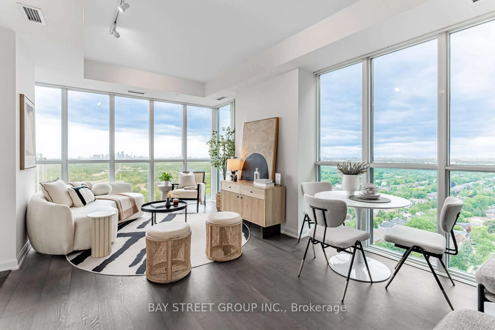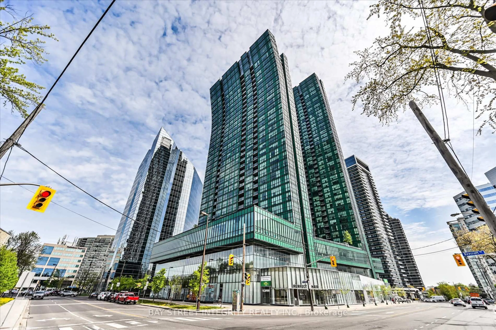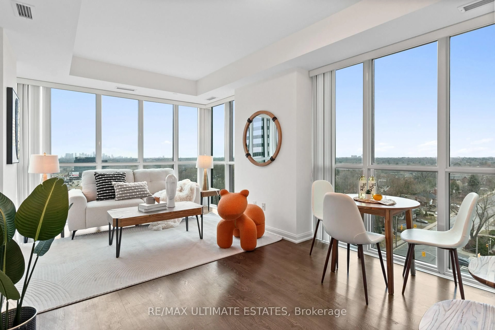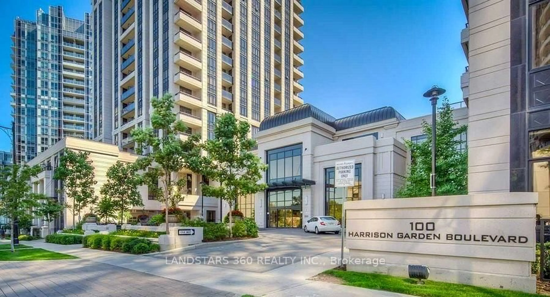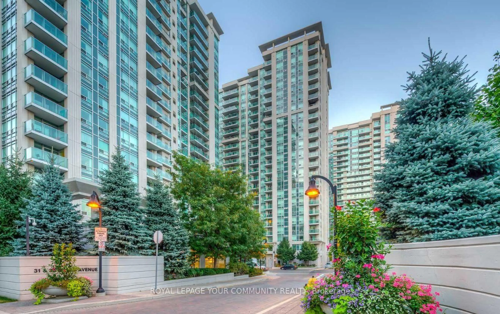16 Harrison Garden Blvd #Lph02, Toronto, Ontario M2N 7J6
Contact us about this property
Highlights
Estimated valueThis is the price Wahi expects this property to sell for.
The calculation is powered by our Instant Home Value Estimate, which uses current market and property price trends to estimate your home’s value with a 90% accuracy rate.Not available
Price/Sqft$874/sqft
Monthly cost
Open Calculator
Description
**Stylish Lower Penthouse with Unobstructed Views** Welcome to LPH02 at 16 Harrison Garden Blvd, a bright and spacious 2-bedroom, 2-bathroom suite offering comfort and modern style in the heart of North York. Beautifully renovated in 2022, the home showcases laminate flooring throughout, fresh paint, smooth ceilings (popcorn removed), and an updated primary ensuite bath. Experience unobstructed west views and glowing sunsets from your spacious private balcony, with abundant natural light filling every room throughout the day. The primary bedroom features are two large windows, a walk-in closet, and a renovated ensuite bath, providing both style and comfort. The second bedroom is generously sized with a large window and double closet, making it ideal for guests, a home office, or family use. Parking and locker are included in the sale for added convenience. Building amenities include an indoor pool and hot tub, sauna, rooftop terrace with BBQ area, party room, library, fitness center, concierge, guest suites, and visitor parking. Conveniently located close to the subway, parks, shopping, and with easy access to Hwy 401. Perfect for professionals, couples, or anyone seeking modern urban living in a well-managed building. All newer appliances (washer, dryer, and dishwasher still have a warranty). **All utilities are included in the maintenance fee. ** Starting Nov 1, the maintenance fee will be $798.82. This unit is under video surveillance.
Property Details
Interior
Features
Ground Floor
Kitchen
2.3 x 2.17Stainless Steel Appl / B/I Dishwasher / Laminate
Living
4.0 x 3.1W/O To Balcony / Combined W/Dining / Laminate
Dining
3.0 x 2.0Open Concept / Combined W/Living / Laminate
Primary
4.1 x 3.34 Pc Ensuite / W/I Closet / Laminate
Exterior
Features
Parking
Garage spaces 1
Garage type Underground
Other parking spaces 0
Total parking spaces 1
Condo Details
Amenities
Concierge, Gym, Indoor Pool, Party/Meeting Room, Visitor Parking
Inclusions
Property History
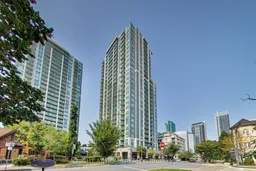 32
32
