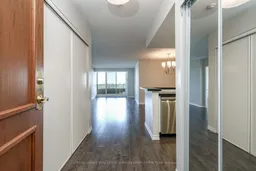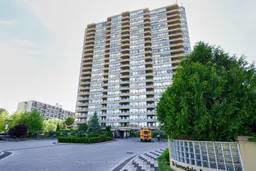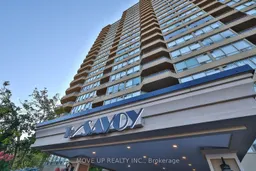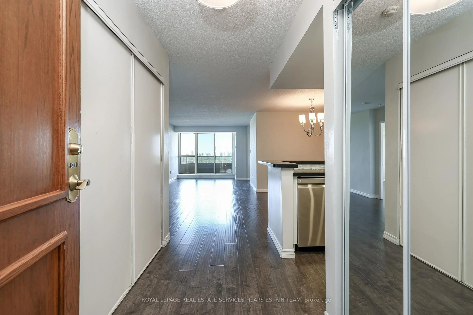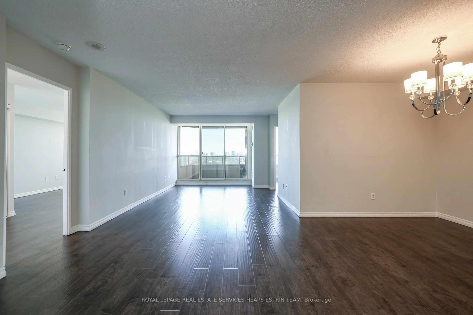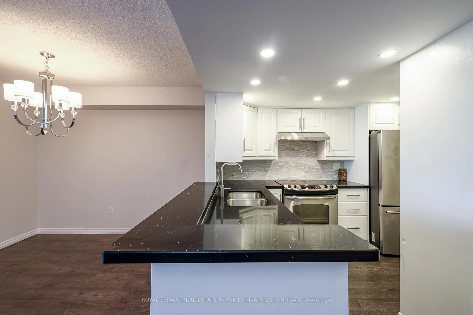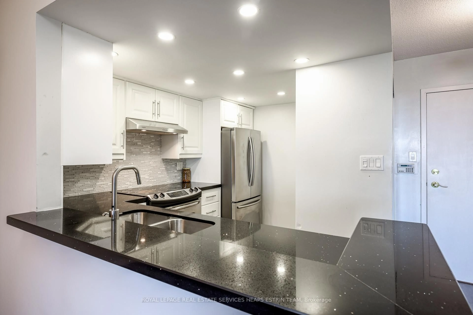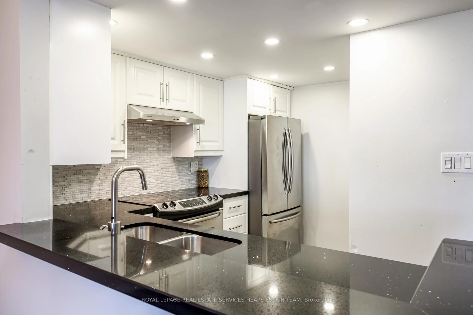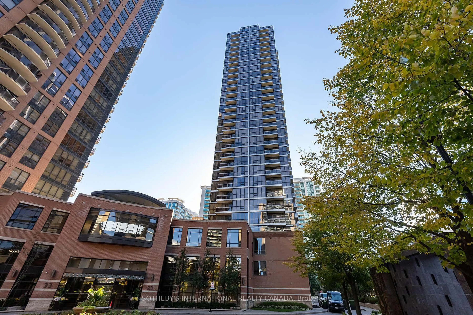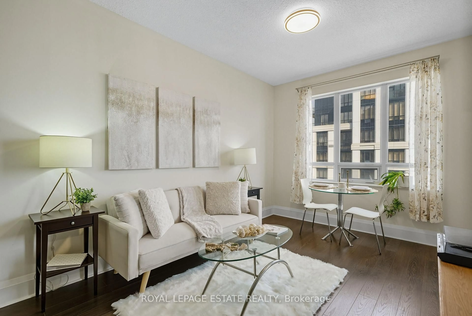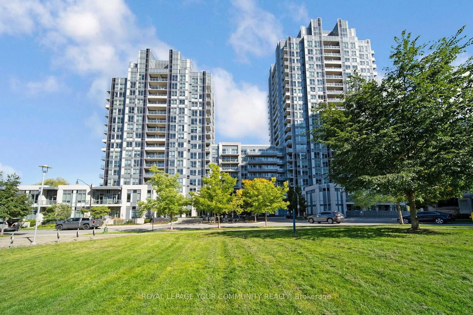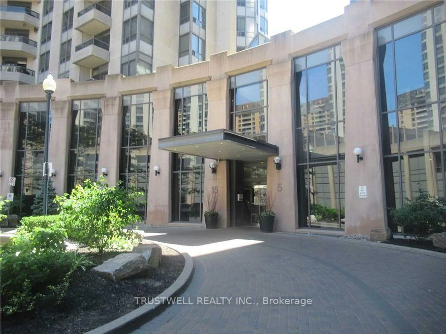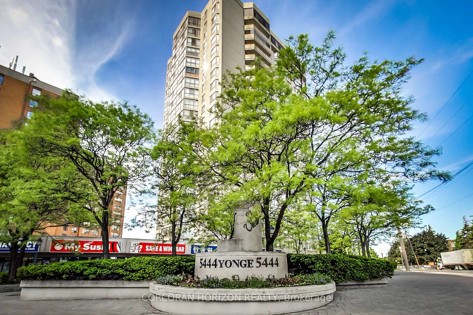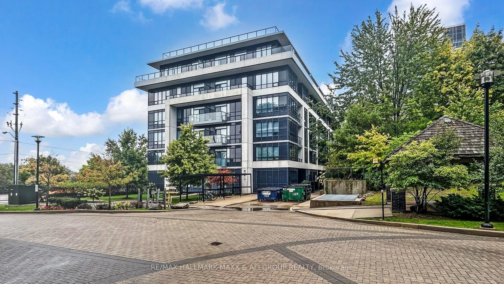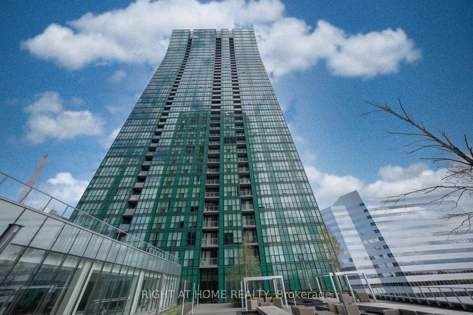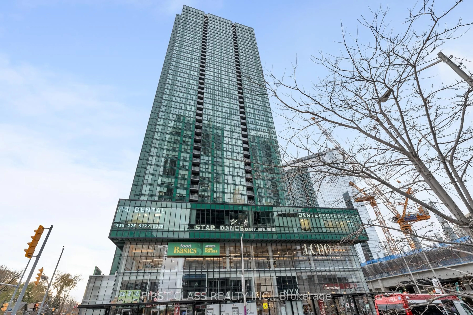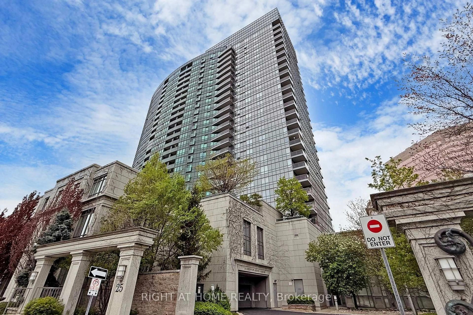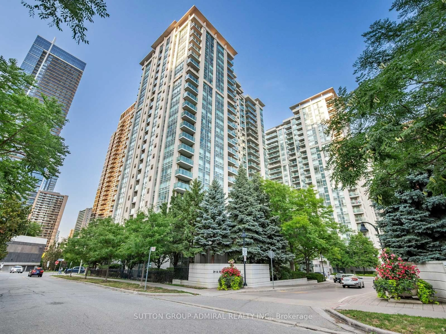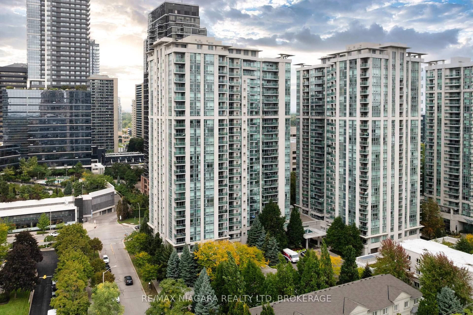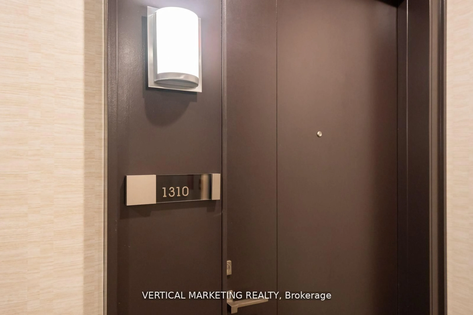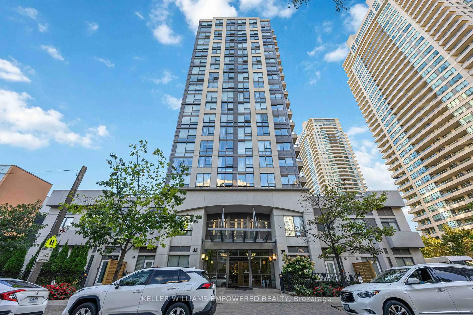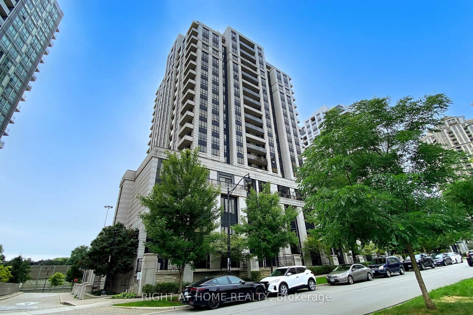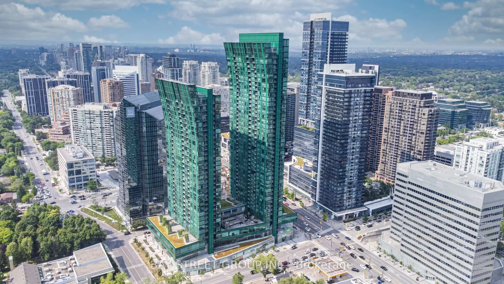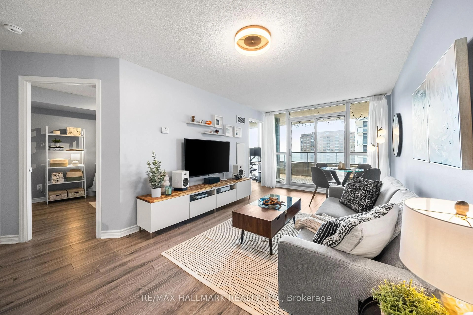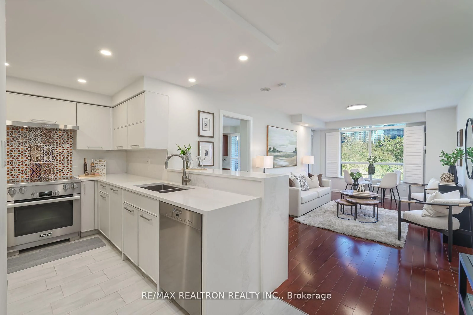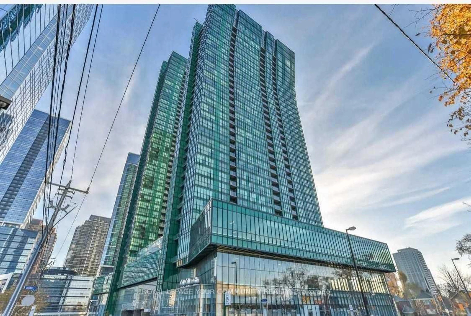10 Torresdale Ave #1810, Toronto, Ontario M2R 3V8
Contact us about this property
Highlights
Estimated valueThis is the price Wahi expects this property to sell for.
The calculation is powered by our Instant Home Value Estimate, which uses current market and property price trends to estimate your home’s value with a 90% accuracy rate.Not available
Price/Sqft$637/sqft
Monthly cost
Open Calculator
Description
Welcome to Suite 1810 at The Savoy a bright and inviting east-facing residence offering comfort, space, and style. This thoughtfully designed two-bedroom, two-bathroom unit features an open-concept layout with abundant natural light and seamless flow throughout. Enjoy modern laminate flooring, spacious principal rooms, and a well-appointed kitchen equipped with full-sized stainless steel appliances, perfect for everyday living and entertaining. Both bedrooms are generously sized, with ample closet space and two full bathrooms allow for privacy and convenience. Step outside to a large private balcony where you can take in the morning sun or unwind after a long day. This suite includes two owned parking spaces and a storage locker. Located in a well-maintained building with excellent amenities, The Savoy combines lifestyle and location for an exceptional living experience.
Property Details
Interior
Features
Ground Floor
Primary
4.1 x 3.3Laminate / W/I Closet / 4 Pc Ensuite
2nd Br
3.65 x 2.8Laminate / Closet / W/O To Balcony
Living
6.8 x 3.35W/O To Balcony / Combined W/Dining / Laminate
Dining
2.98 x 2.68Laminate / Combined W/Living / Open Concept
Exterior
Features
Parking
Garage spaces 2
Garage type Underground
Other parking spaces 0
Total parking spaces 2
Condo Details
Amenities
Concierge, Exercise Room, Indoor Pool, Squash/Racquet Court, Tennis Court, Visitor Parking
Inclusions
Property History
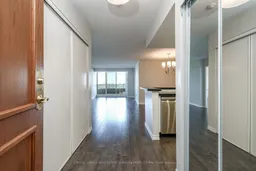 23
23