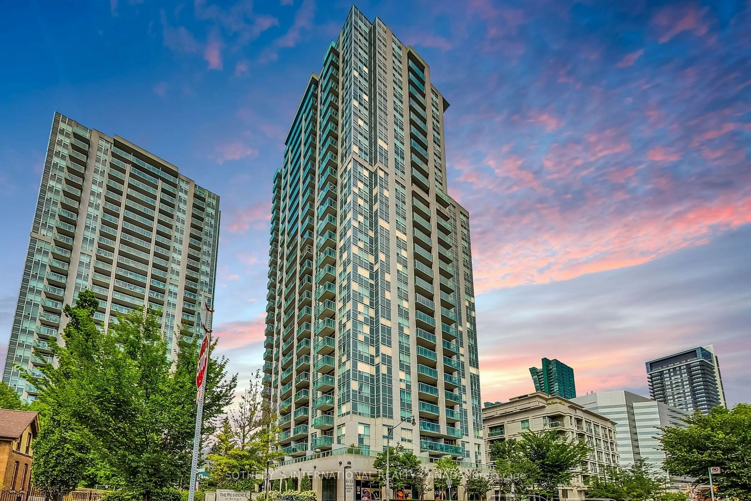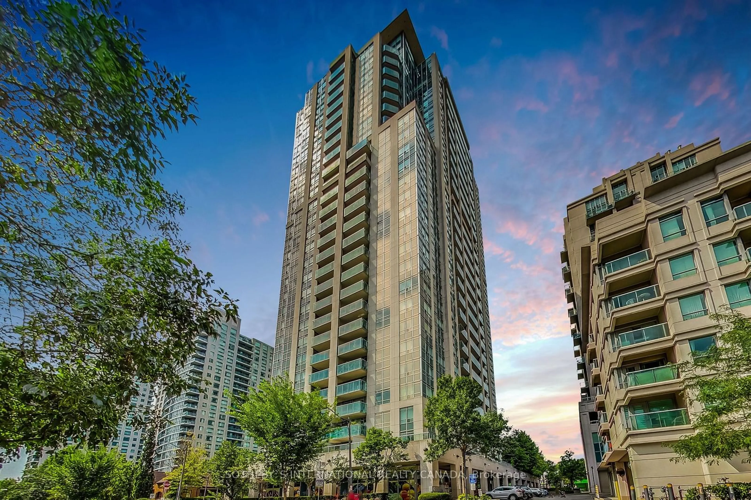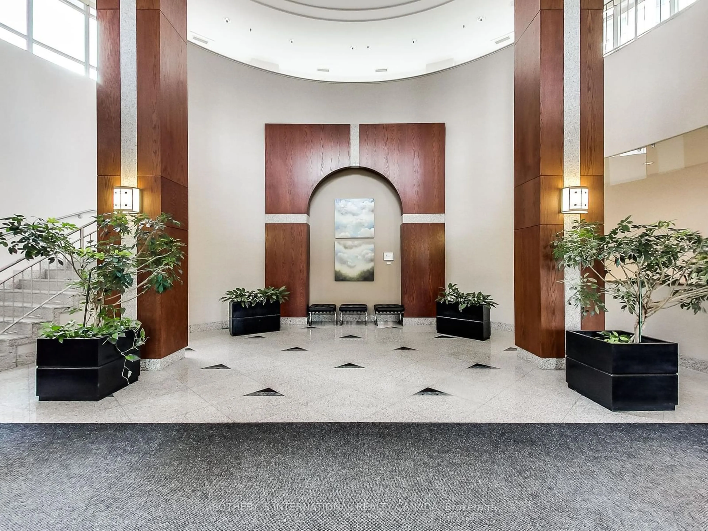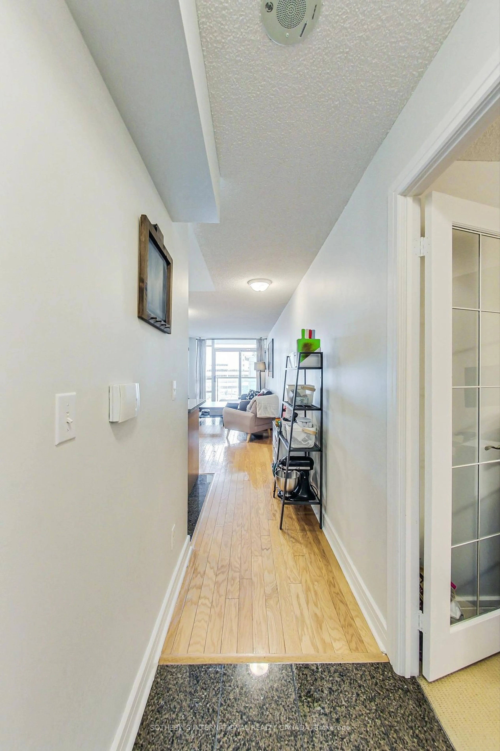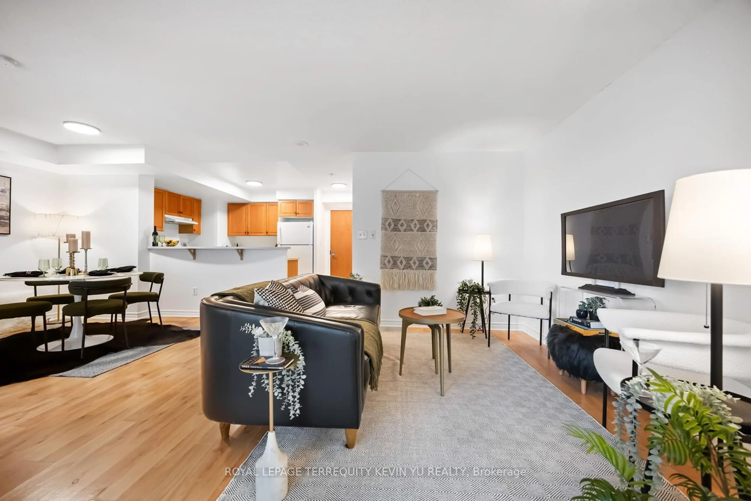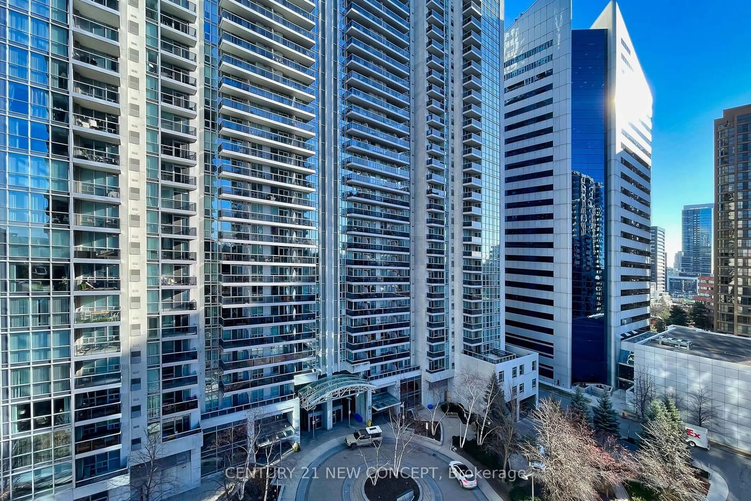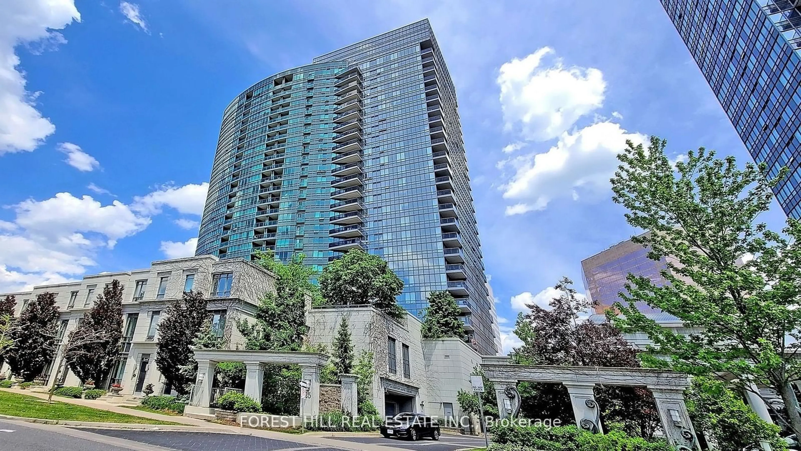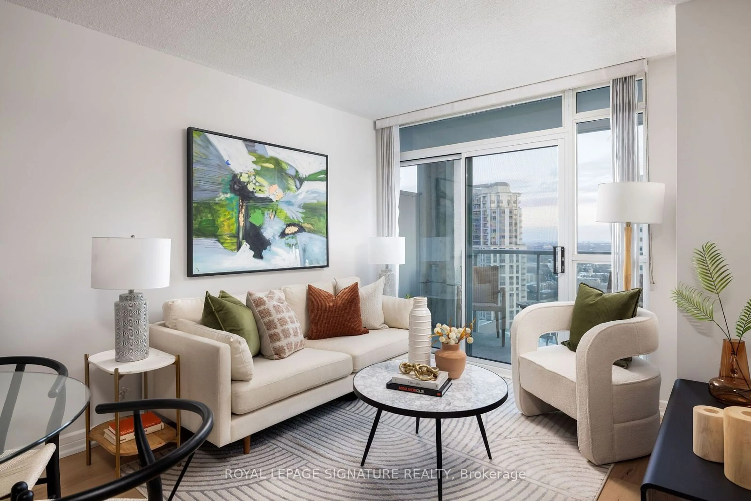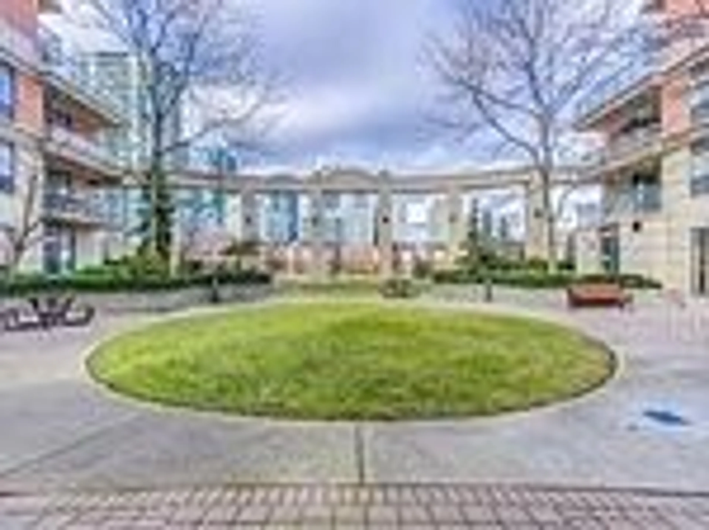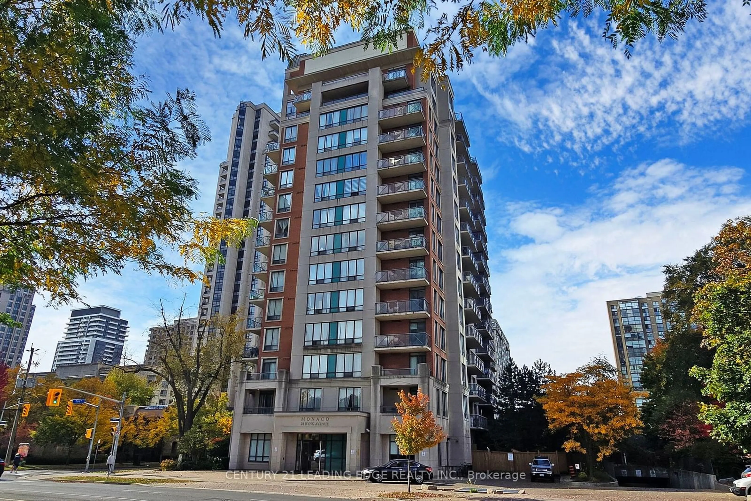16 Harrison Garden Blvd #601, Toronto, Ontario M2N 7J6
Contact us about this property
Highlights
Estimated ValueThis is the price Wahi expects this property to sell for.
The calculation is powered by our Instant Home Value Estimate, which uses current market and property price trends to estimate your home’s value with a 90% accuracy rate.Not available
Price/Sqft$929/sqft
Est. Mortgage$2,576/mo
Maintenance fees$613/mo
Tax Amount (2024)$2,461/yr
Days On Market36 days
Description
Welcome to The Residences of Avondale Where Comfort Meets Convenience. This exceptionally bright and spacious 1+1 suite is the perfect blend of modern living and functional design. Featuring an open-concept living and dining area with gleaming wood floors, floor-to-ceiling windows that flood the space with natural light, and an expansive den with French doorsideal for a home office or a second bedroom. The well-appointed kitchen offers great flow, stone countertops, stainless steel appliances, breakfast bar, and ample cabinetry for all your storage needs. Whether youre hosting guests or enjoying a quiet evening at home, this space is perfect for both entertaining and relaxation. Step outside to your remarkably private balcony where you can unwind, enjoy summer evenings, or entertain friends and family. Located in the coveted Yonge and Sheppard corridor, this prime location offers seamless access to public transit, including TTC subway lines, as well as quick routes to the 401 and DVP. You'll be steps away from beautiful parks, trendy cafes, upscale shopping along Yonge Street, and the best restaurants in the city everything you need, right at your doorstep. Enjoy world-class amenities, including an indoor pool, sauna, gym, 24-hour concierge service, and a stunning rooftop garden terrace with BBQ and patio area. Visitor parking ensures added convenience for guests. This suite also includes one parking spot and a storage locker. Live in the heart of it all luxury, location, and lifestyle await! **EXTRAS** Fridge, stove, Microwave hood range, dishwasher, washer & dryer, all existing elfs, all existing window coverings.
Property Details
Interior
Features
Main Floor
Prim Bdrm
2.70 x 3.50Broadloom / Mirrored Closet / Large Window
Dining
3.30 x 5.60Hardwood Floor / Combined W/Living / Open Concept
Living
3.30 x 5.60Hardwood Floor / W/O To Balcony / Window Flr to Ceil
Kitchen
2.10 x 2.30Granite Counter / Breakfast Bar / Stainless Steel Appl
Exterior
Features
Parking
Garage spaces 1
Garage type Underground
Other parking spaces 0
Total parking spaces 1
Condo Details
Amenities
Bike Storage, Concierge, Exercise Room
Inclusions
Property History
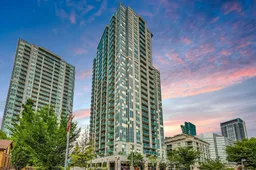 39
39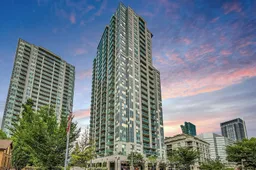
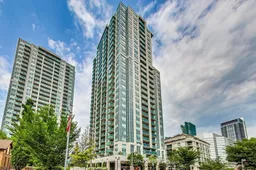
Get up to 1% cashback when you buy your dream home with Wahi Cashback

A new way to buy a home that puts cash back in your pocket.
- Our in-house Realtors do more deals and bring that negotiating power into your corner
- We leverage technology to get you more insights, move faster and simplify the process
- Our digital business model means we pass the savings onto you, with up to 1% cashback on the purchase of your home
