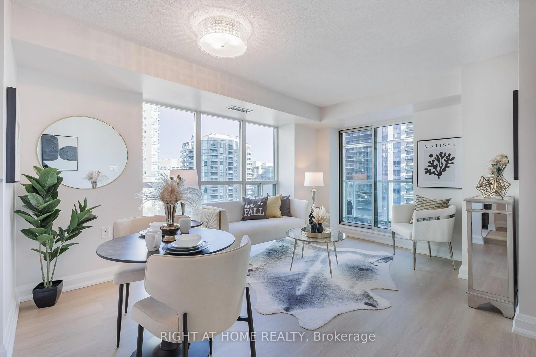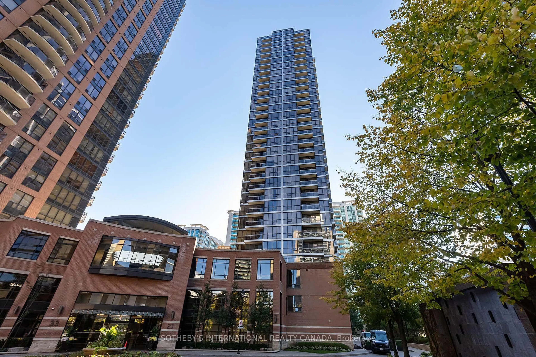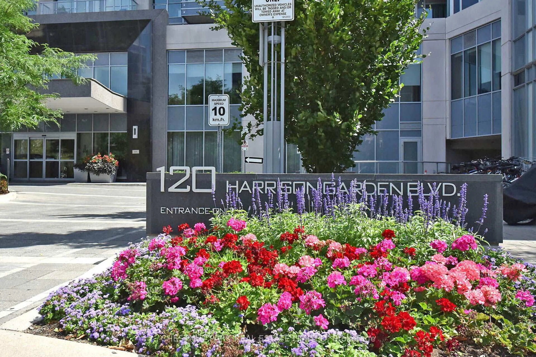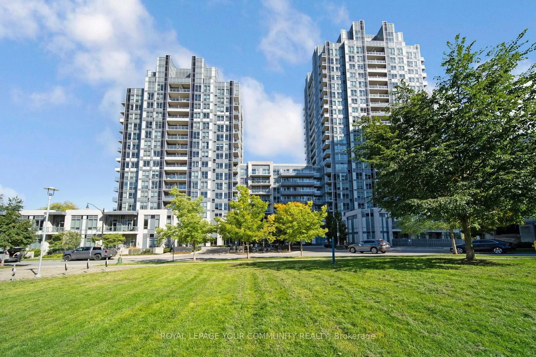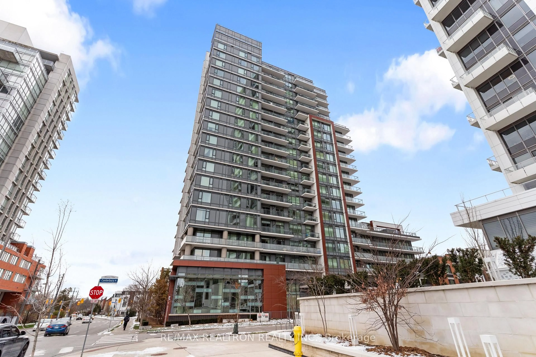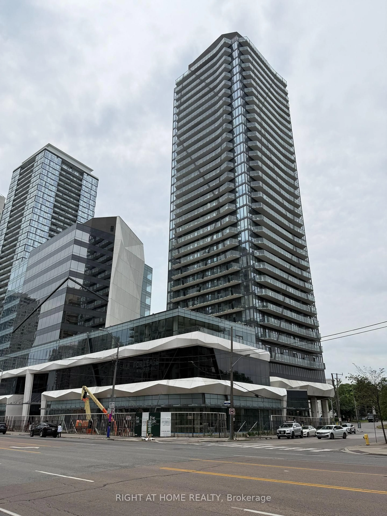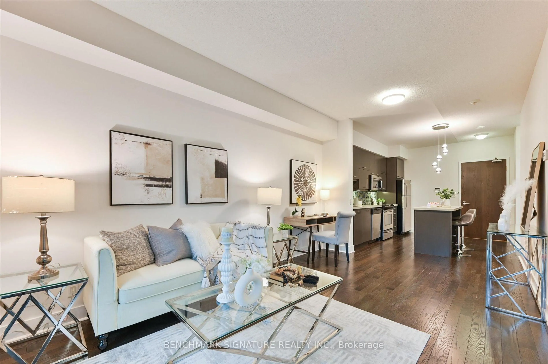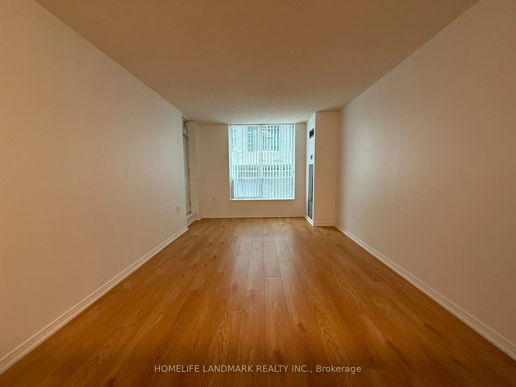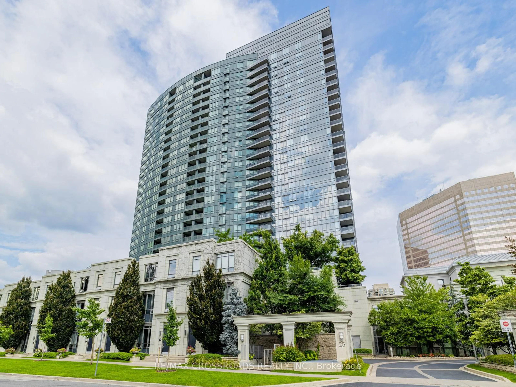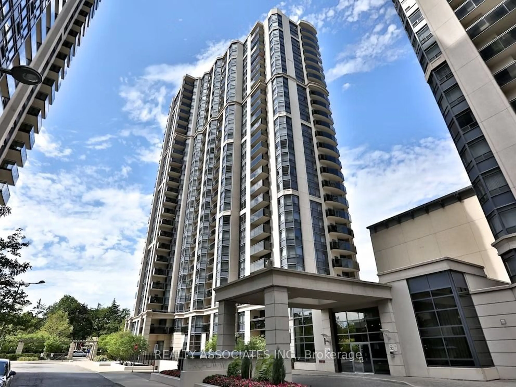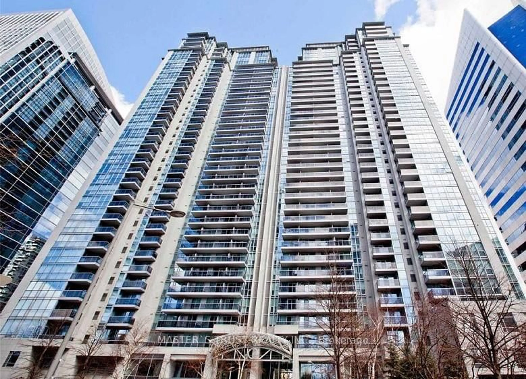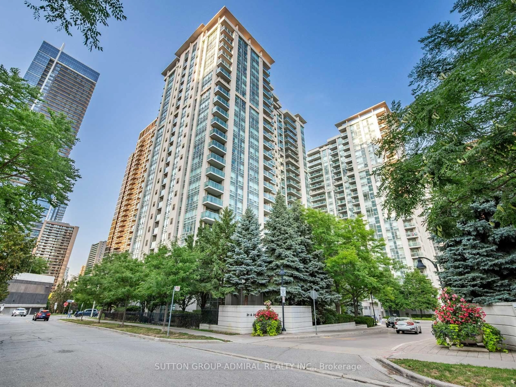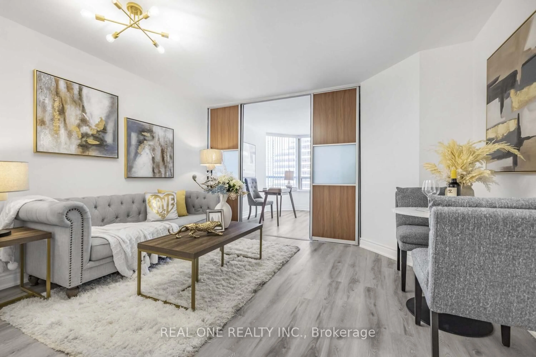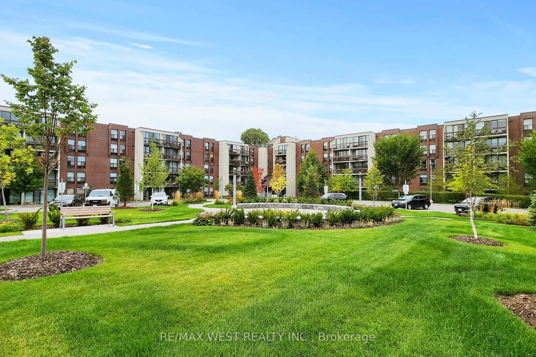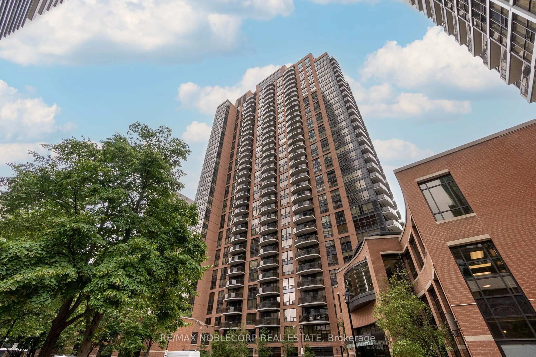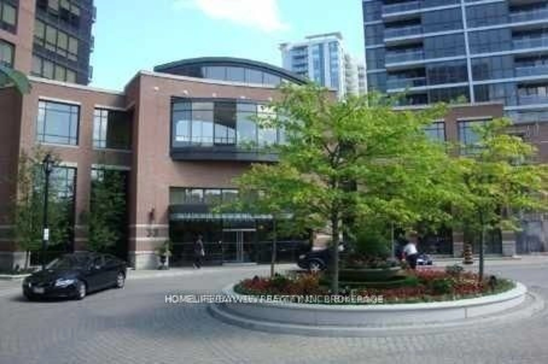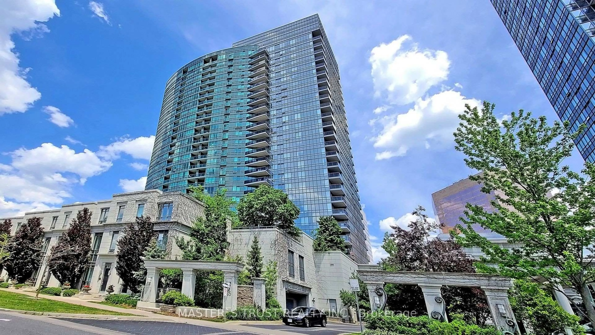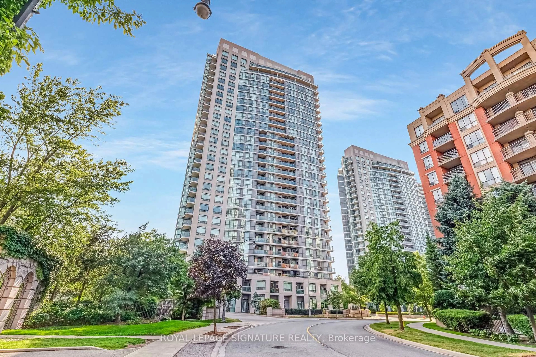Welcome to Your New Home in the Heart of North York! This spacious and functional 1-bedroom condo offers a perfect blend of style, comfort, and convenience. Perched on the 24th floor, this unit features a bright open-concept living space, parking, locker, and a private balcony with stunning south-facing views of the city. Beautifully upgraded throughout, you'll love the new engineered hardwood flooring, large sunlit windows, and modern kitchen with Calacatta quartz countertops, a matching backsplash, and high-end stainless steel appliances. The primary bedroom comfortably fits a king-sized bed and boasts a walk-in closet. Updated lighting and a refreshed bathroom complete this move-in-ready gem. Located steps from Whole Foods, Longos, shops, and top-rated restaurants, this condo offers unbeatable convenience. With TTC subway access just steps away and quick connections to Hwy 401, commuting is effortless. Don't miss this opportunity to live in a beautifully appointed unit in one of Toronto's most vibrant neighborhoods! **EXTRAS** One of North York's best buildings, you'll appreciate reasonable maintenance fees that include heat, hydro, and water! The building also offers exceptional amenities, including a 24-hour concierge/security, an indoor pool, a gym, and more!
Inclusions: Brand new GE Cafe appliances (french door fridge, induction range, built-in microwave), Bosch dishwasher, washer & dryer, all light fixtures, all window coverings.
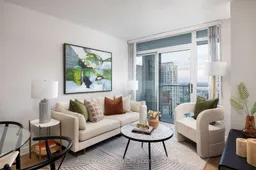 23
23

