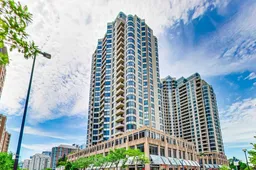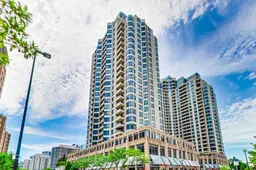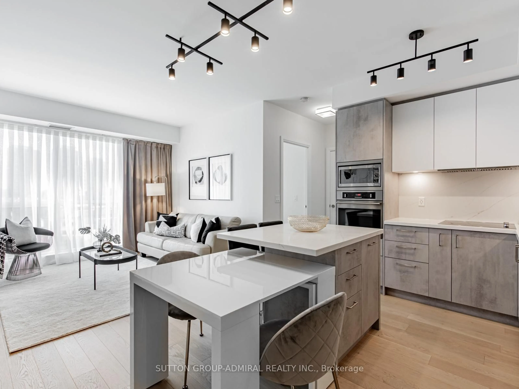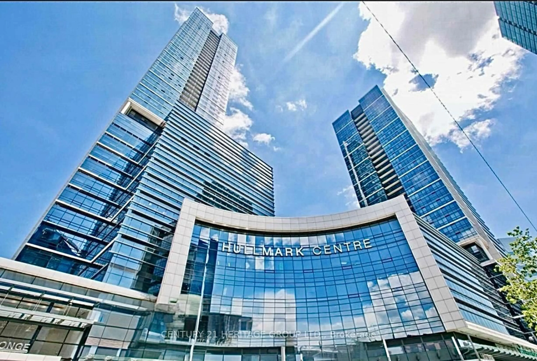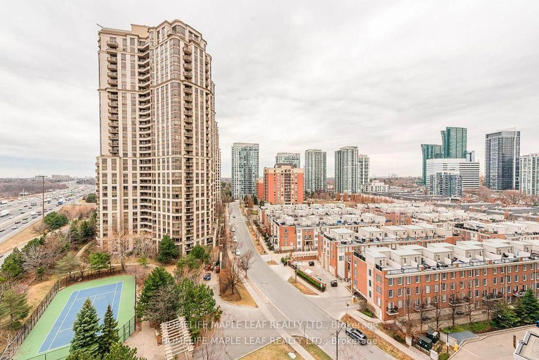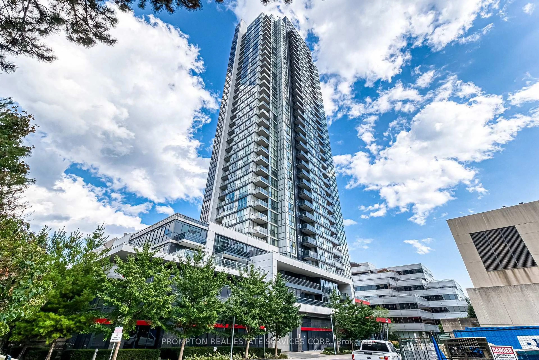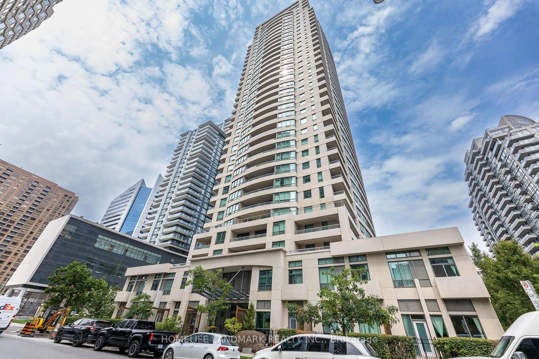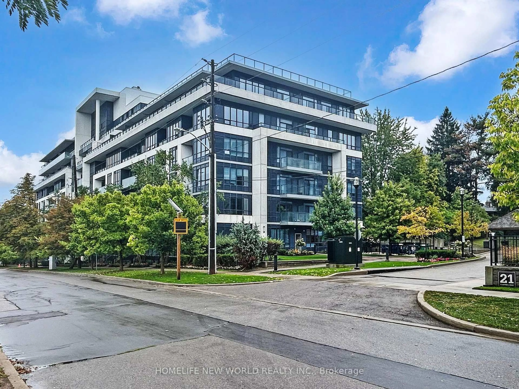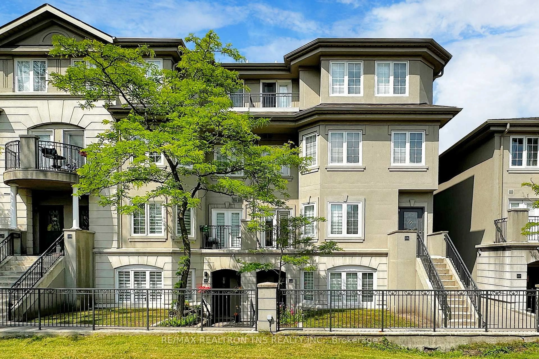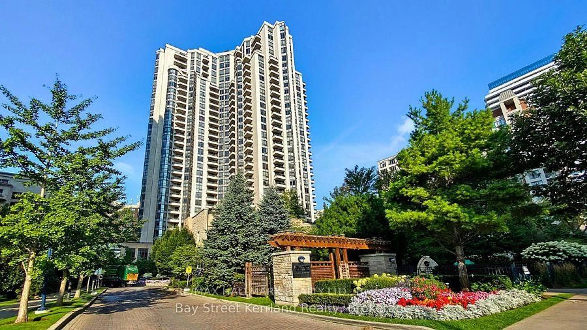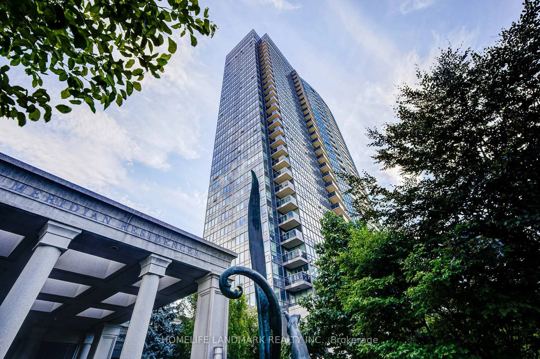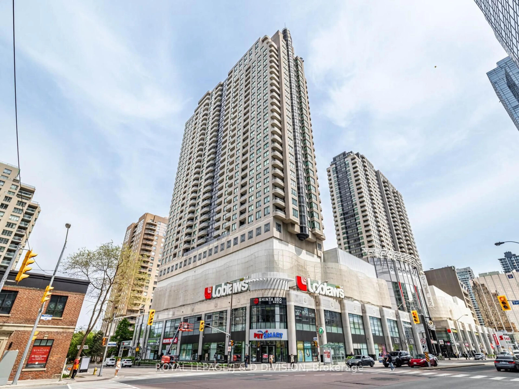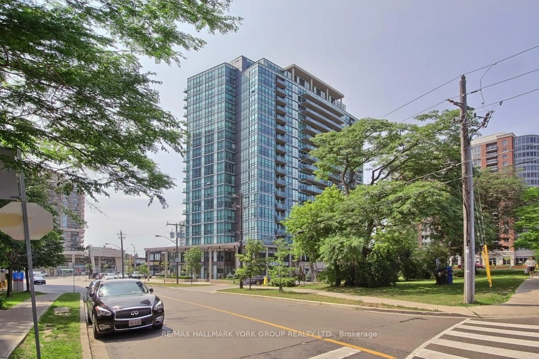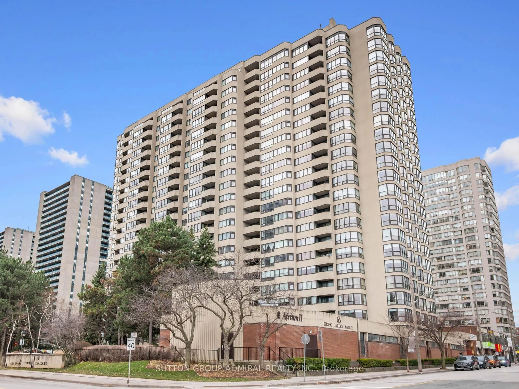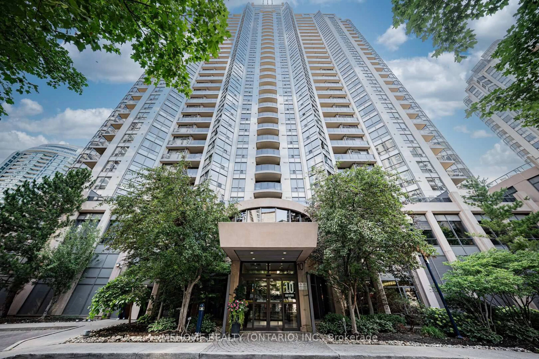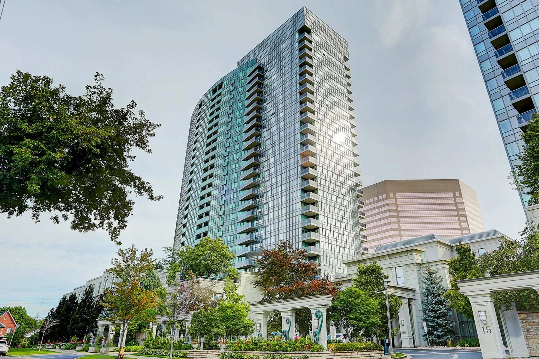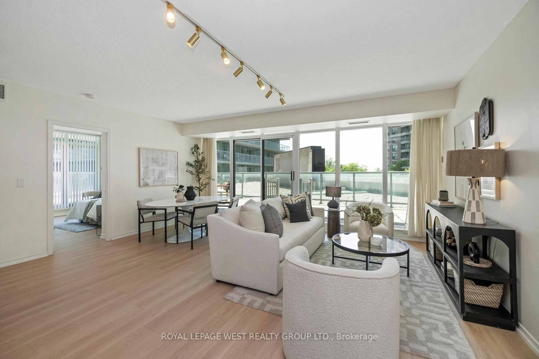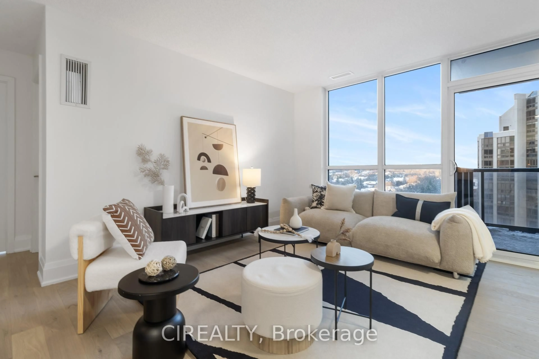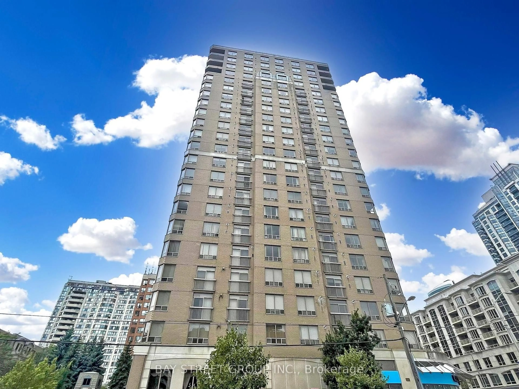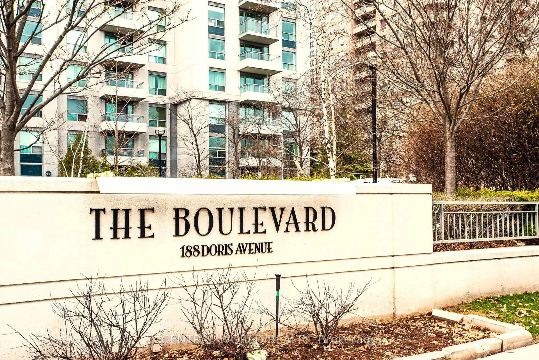Spectacular 1,222 Square Foot Corner Unit! Split Bedroom Design With 2 Full Baths. Eat In Kitchen With Granite Countertops And Lots Of Cupboard Space. Massive Living Room And Dining Room With Wall-To-Wall Windows Overlooking Unobstructed View Of Park. Master Bedroom Has Double Closets And Full Ensuite Bathroom. Large Den Could Be Third Bedroom. Freshly Painted And Super Bright Unit. Convenient Second Floor Unit Means No Elevator. Parking Is Right Outside Unit And Down The Stairs. Includes Large Locker And Bike Rack For Two Bikes Right At Parking Space. Top-Class Building Amenities, 24 Hour Concierge, Guest Suites, Bowling Alleys, Virtual Golf, Tennis Courts, Running Track, Swimming Pool, Hot Tub, Sauna, Yoga, Ping-Pong & Billiards Rooms, Exercise Room And Fully Equipped Gym. New Lobby In July 2024.All newer appliances. All light fixtures and window coverings. Extra parking available for $70 a month. Electric vehicle charging installation available. ALL UTILITIES - HEAT, WATER AND HYDRO ARE INCLUDED IN MAINTENANCE FEES! Minutes to subway either Finch station or North York Center Station, close to library, right above Metro, steps to McKee Public School, Earl Haigh Secondary School, same floor as building amenities and rooftop deck, near hundreds of restaurants right on Yonge street!
Inclusions: All newer appliances. Fridge purchased in June 2025. All light fixtures and window coverings. Extra parking available for $70 a month. Electric vehicle charging installation available. ALL UTILITIES - HEAT, WATER AND HYDRO ARE INCLUDED IN MAINTENANCE FEES!

