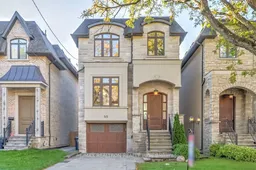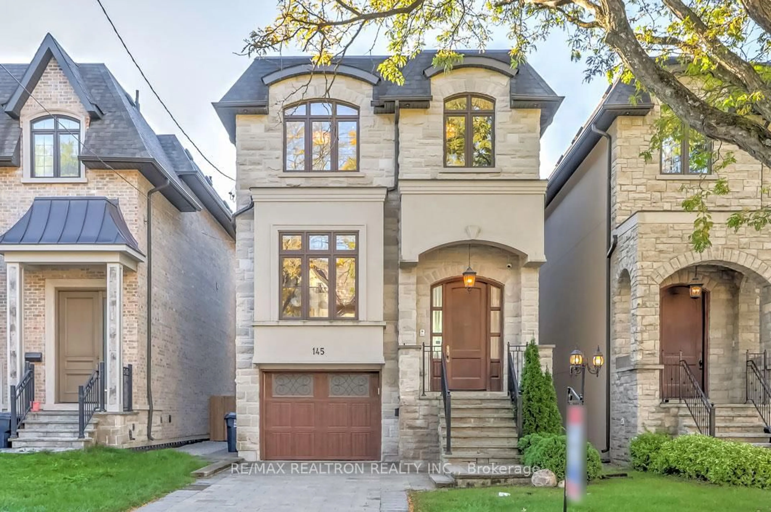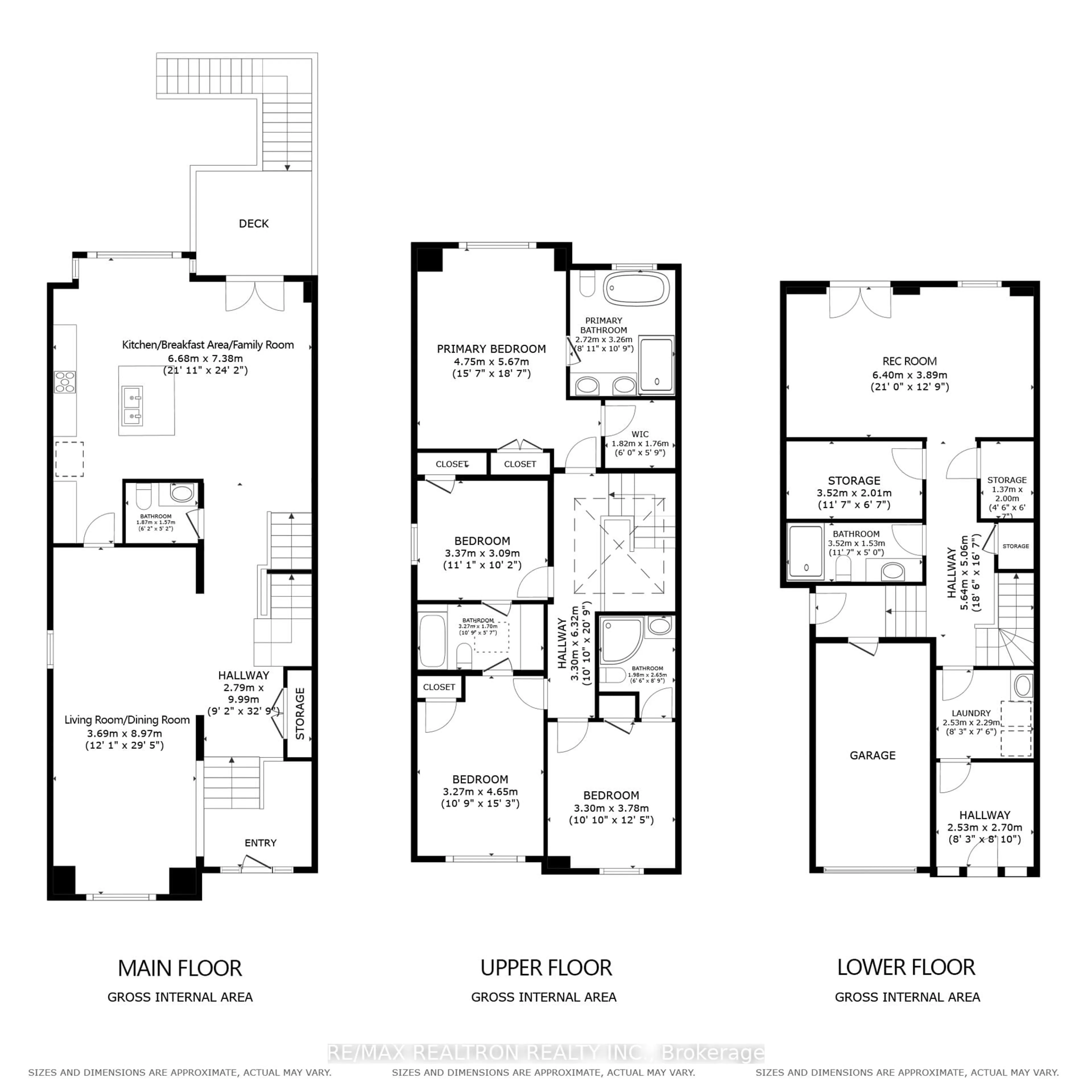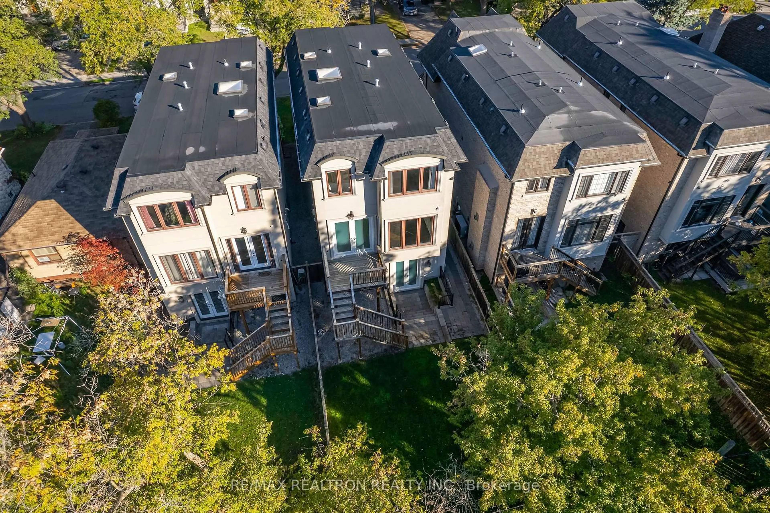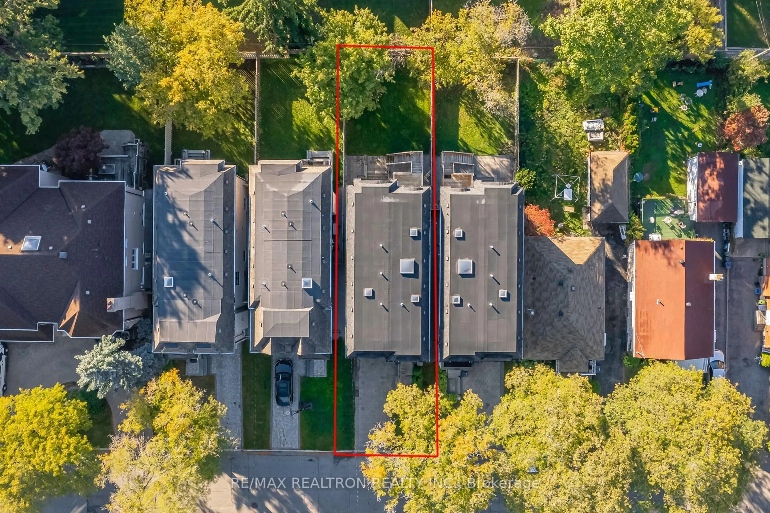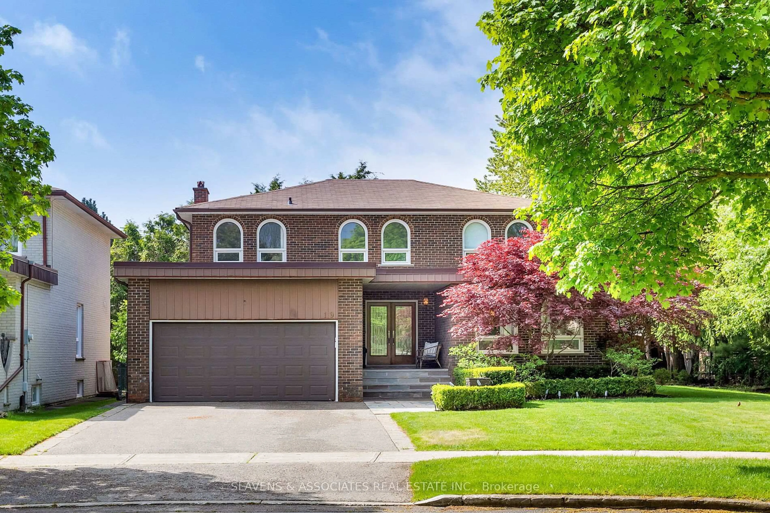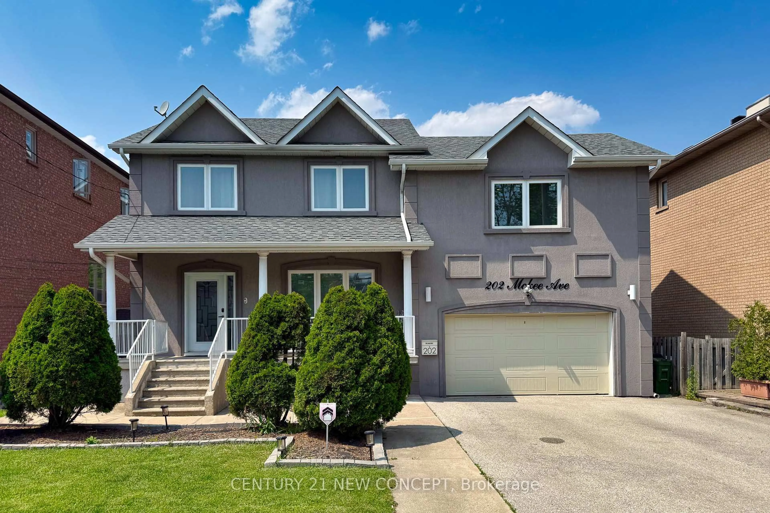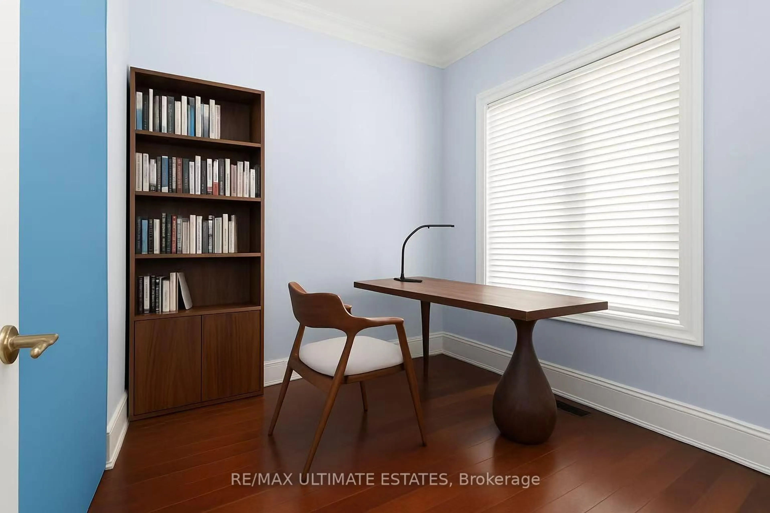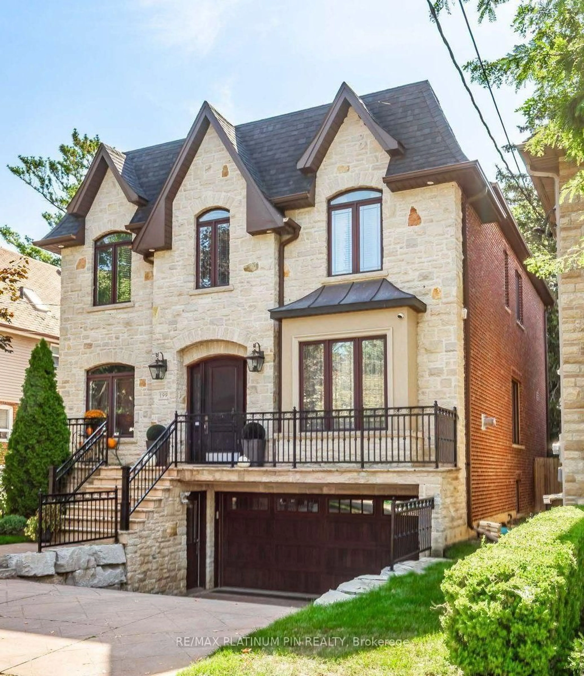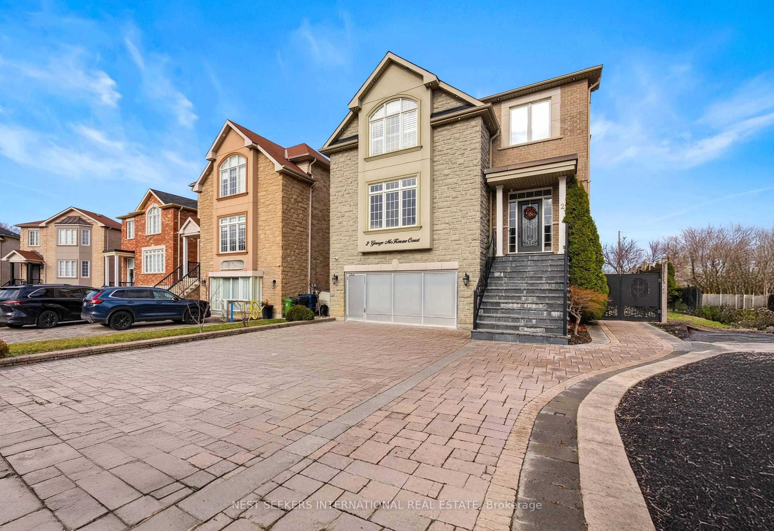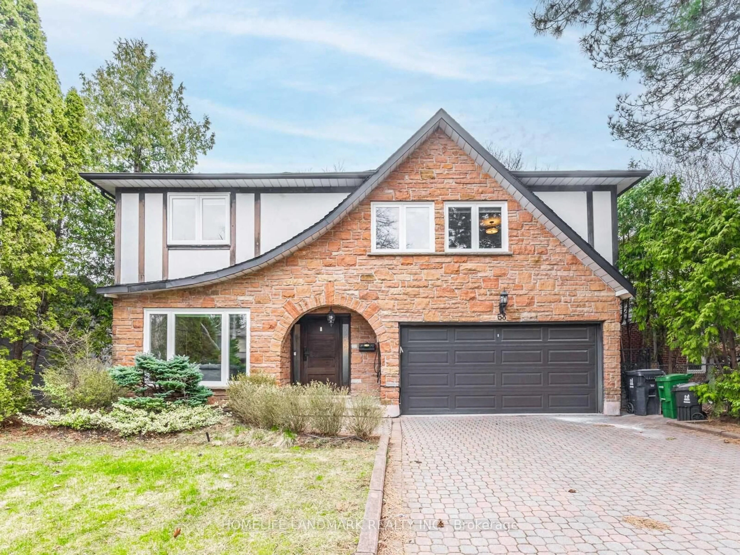145 Kingsdale Ave, Toronto, Ontario M2N 3W8
Contact us about this property
Highlights
Estimated valueThis is the price Wahi expects this property to sell for.
The calculation is powered by our Instant Home Value Estimate, which uses current market and property price trends to estimate your home’s value with a 90% accuracy rate.Not available
Price/Sqft$948/sqft
Monthly cost
Open Calculator

Curious about what homes are selling for in this area?
Get a report on comparable homes with helpful insights and trends.
+12
Properties sold*
$2.2M
Median sold price*
*Based on last 30 days
Description
**Gem In Willowdale Live And Loved By One Owner** Absolutely Stunning Custom Residence In The Heart Of The City. Breathtaking View of Yonge St Skyline Both Day & Night. Conveniently Located Minutes Away From Top Schools (McKee P.S & Earl Haig S.S.), TTC Subway & North York Center. Elegant & Timeless Comtemporary Design, Craftsmanship Showcased Throughout. Extensive Use Of Hardwood & Marble Floors, Wood Trim Works, Crown Moudlings, Wainscoting, Panelled Walls, Solid Doors and Soaring Coffered Ceiling. Chef's Dream Kitchen With Huge Island, Top-Of-Line S/S Appliances, Custom Cabinetry and Caesar Stone Counter-Top. LED Illuminated Skylight Well Above the Hardwood Staircase w/Iron Art Railings and Step Lights. Spacious Primary Bedroom w/ Walkin Closet & Luxurious Ensuite w/Heater Floor. Coffered Ceiling In All 4 Bedrooms Upstairs. 4 Skylights. Lower Level Heater Floor. **Newly Finished Interlock Driveway**. 4-Layer High Impact Absorbing Shock-Resistant Window And Doors w/Multi-Point Locking System Capable Of Withstanding Extreme External Force Provides Superior Level of Added Security To The House. (Installed in 2023 for Family Room French Door, Garage Entrance Door And All Windows & Exterior Doors In Lower Level) **EXTRAS** High-End Kitchen Appliance And Washer & Dryer Combo, B/I Speakers System w/Wall Volume Controls, U/G Sprinklers, Central Vacuum System, Security System & Cameras, HRV, Video Doorbell, Smart Lighting Control
Property Details
Interior
Features
Main Floor
Living
8.88 x 3.66hardwood floor / Bay Window / Combined W/Dining
Dining
8.88 x 3.66hardwood floor / Built-In Speakers / Combined W/Living
Kitchen
7.27 x 3.33Centre Island / B/I Appliances / Breakfast Area
Family
5.0 x 3.2Gas Fireplace / B/I Shelves / W/O To Deck
Exterior
Features
Parking
Garage spaces 1
Garage type Built-In
Other parking spaces 2
Total parking spaces 3
Property History
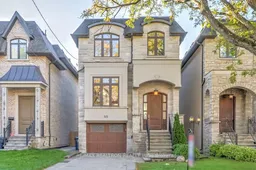 40
40