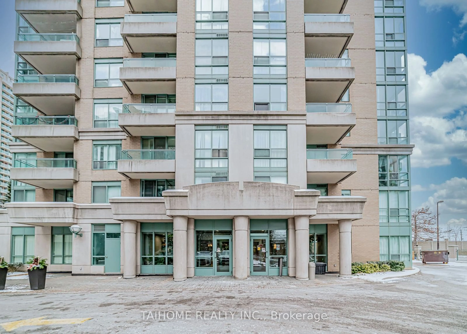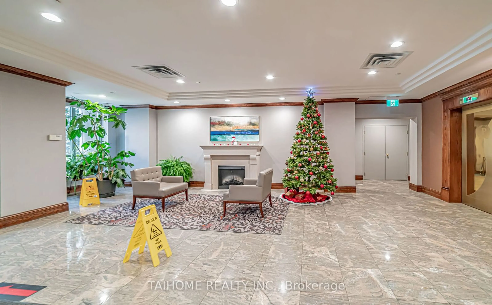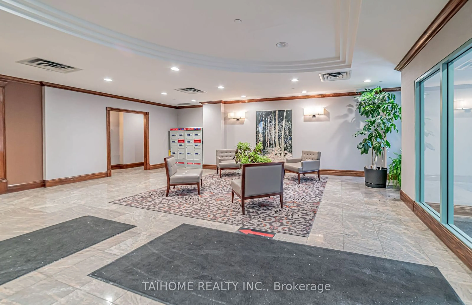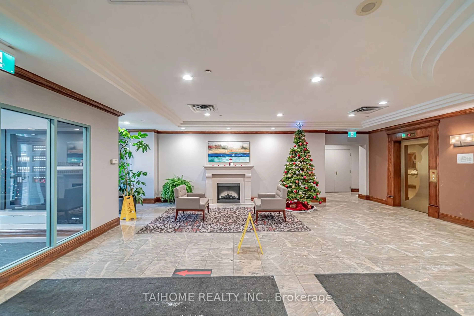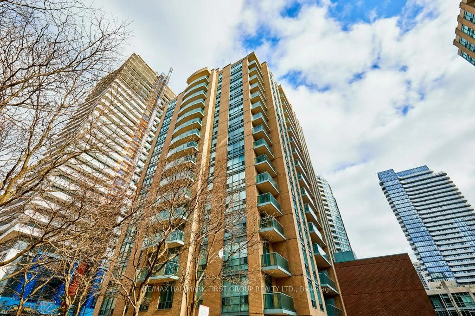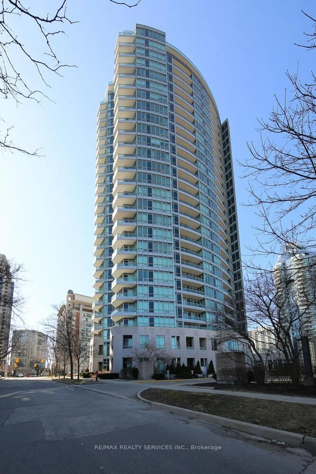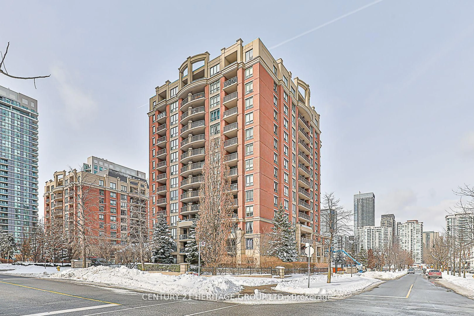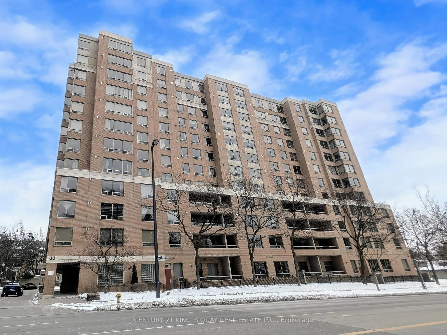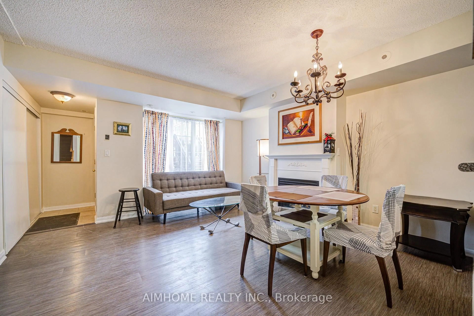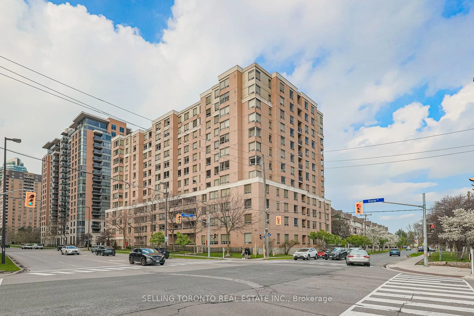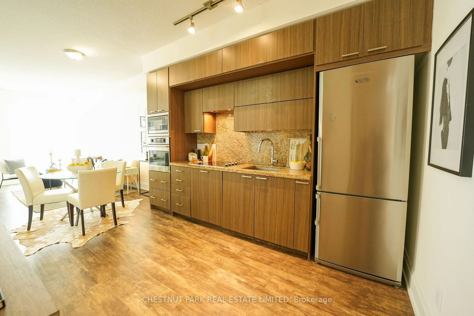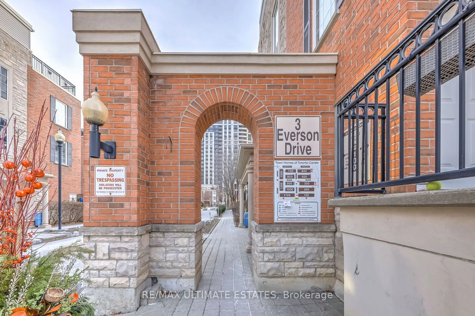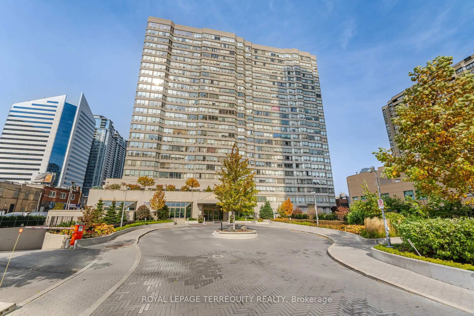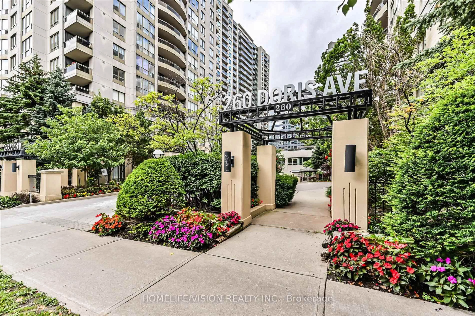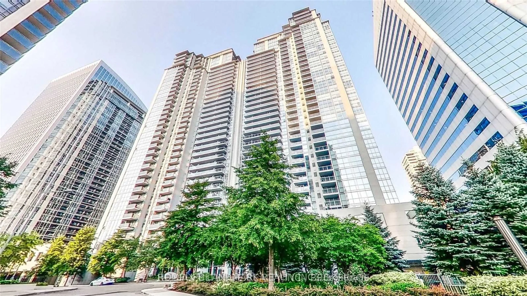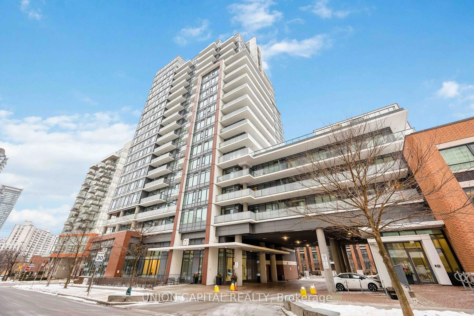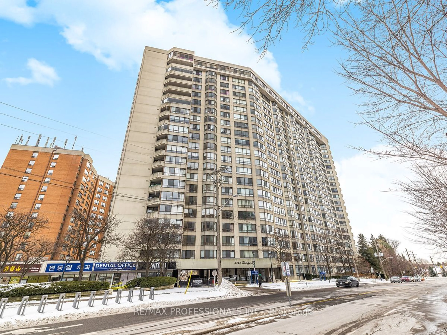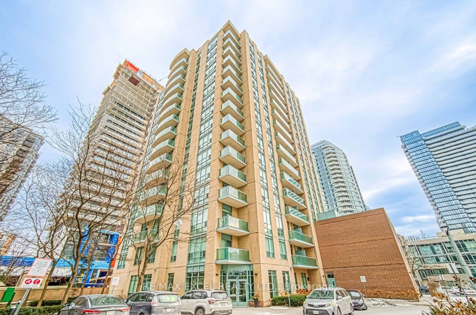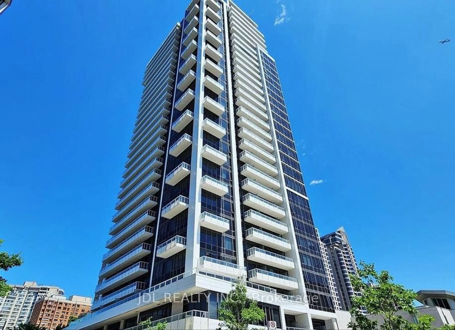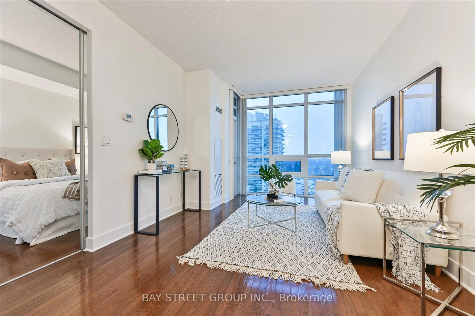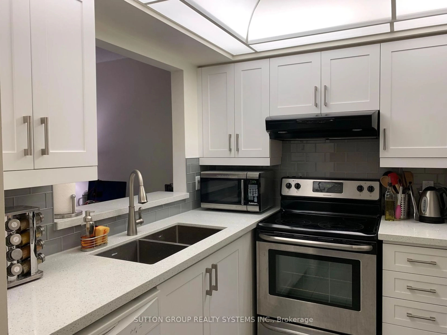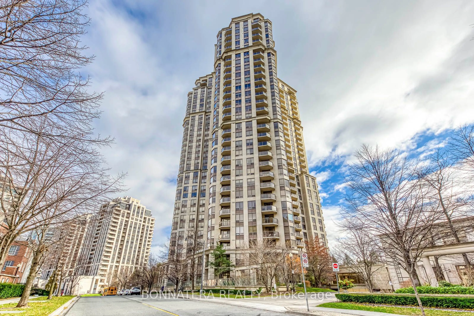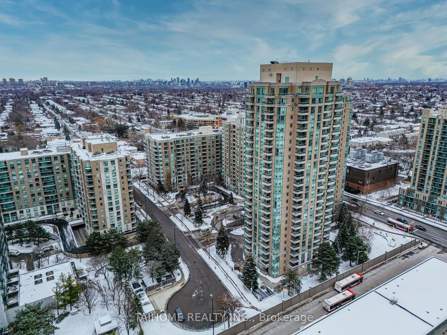
1 Pemberton Ave #702, Toronto, Ontario M2M 4L9
Contact us about this property
Highlights
Estimated ValueThis is the price Wahi expects this property to sell for.
The calculation is powered by our Instant Home Value Estimate, which uses current market and property price trends to estimate your home’s value with a 90% accuracy rate.Not available
Price/Sqft$895/sqft
Est. Mortgage$2,869/mo
Maintenance fees$733/mo
Tax Amount (2024)$2,282/yr
Days On Market144 days
Description
North York Great Location - Finch Subway Neighbourhood! Best NW-View Corner Unit On Finch Subway Station! A Bright 1 Bedroom + 1 Den Is Actually 2 Bedrooms*. It's Rare For A Kitchen & A Living Room & 2 Bedrooms To Have Windows**. Go Direct Underground & To Outside Accesses to Finch Subway*! Steps to Ttc, Viva, Go Transit! Minutes to Yonge Street Amenities, Parks, Restaurants, Stores, 24-Hour Shops, Supermarkets, Schools & North York Centres*. The Maintenance Fee Includes All Heat, Hydro, Water and Gas*. Top School Area - Famous *Earl-Haig Secondary School * (According to TDSB, But Buyers Need to Do Due Diligence)! The Yonge & Finch Area Has Become a Prestigious Popular Centre in North York. It Is In A Good Layout & Immaculate Condition! Fenced Yard, 24-Hour Gate House Security! Good Choices for Self-Occupation, Retirement Life, and Investment! Heat, Utilities, CAC, Comment Element & Building Insurance Included in Maintenance Fee! A Must See!
Property Details
Interior
Features
Main Floor
Dining
5.59 x 3.35Combined W/Living / hardwood floor
Kitchen
2.28 x 2.28Window / Ceramic Floor
Primary
3.05 x 3.05Large Closet / hardwood floor / Large Window
Den
3.25 x 2.28Large Window / hardwood floor / Nw View
Exterior
Features
Parking
Garage spaces -
Garage type -
Total parking spaces 1
Condo Details
Amenities
Concierge, Exercise Room, Visitor Parking, Gym, Party/Meeting Room
Inclusions
Property History
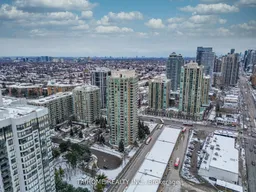
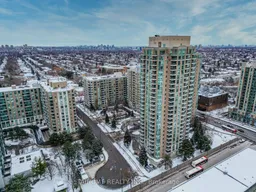 32
32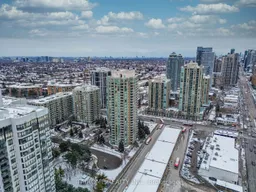
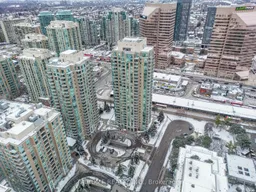
Get up to 1% cashback when you buy your dream home with Wahi Cashback

A new way to buy a home that puts cash back in your pocket.
- Our in-house Realtors do more deals and bring that negotiating power into your corner
- We leverage technology to get you more insights, move faster and simplify the process
- Our digital business model means we pass the savings onto you, with up to 1% cashback on the purchase of your home
