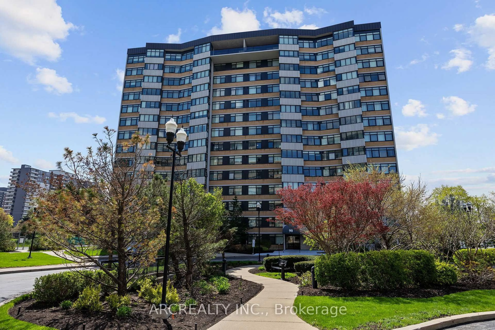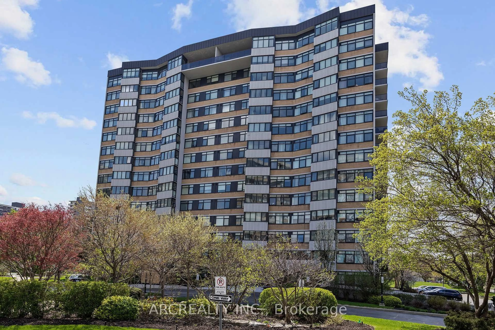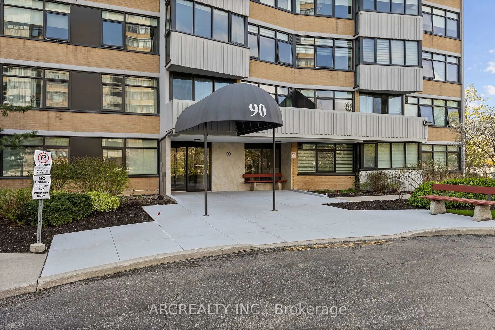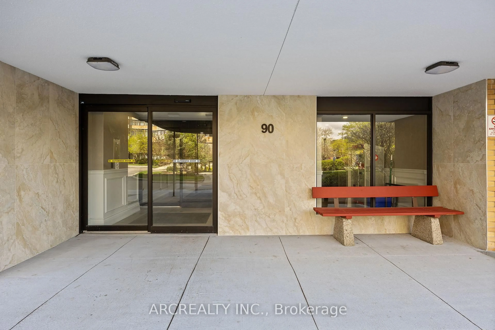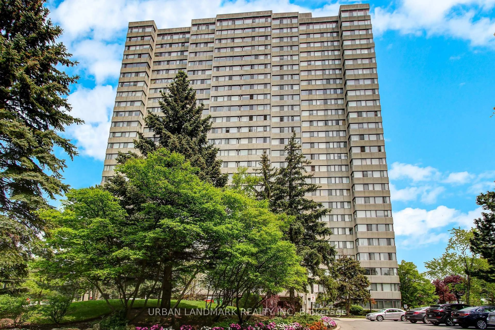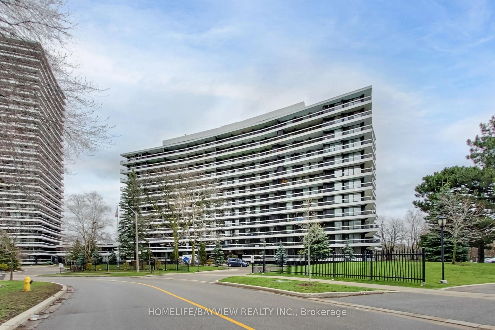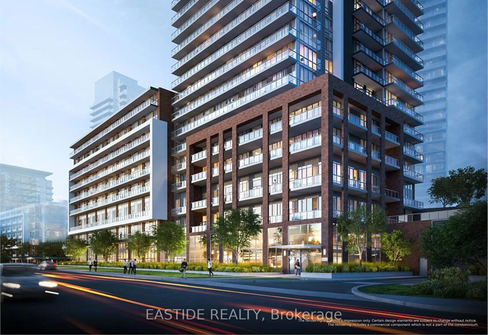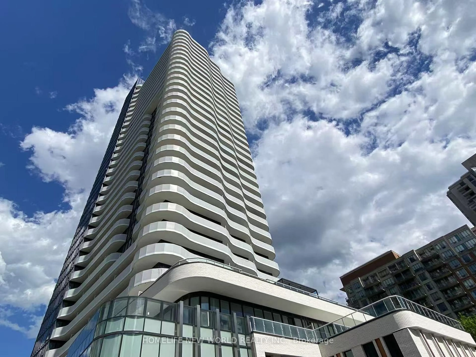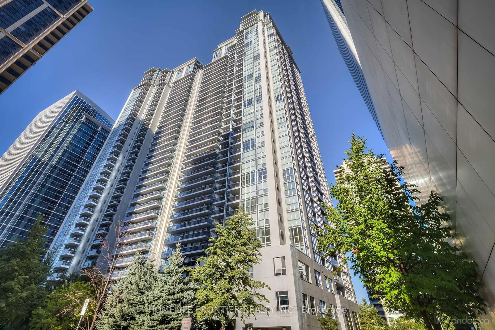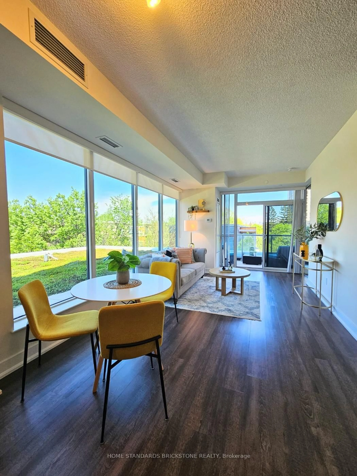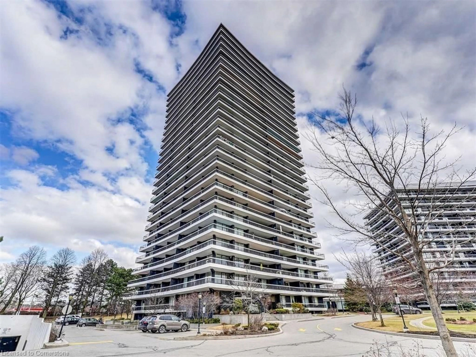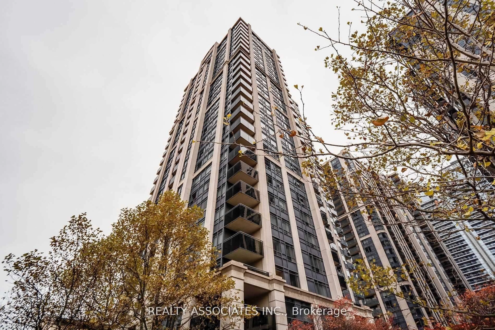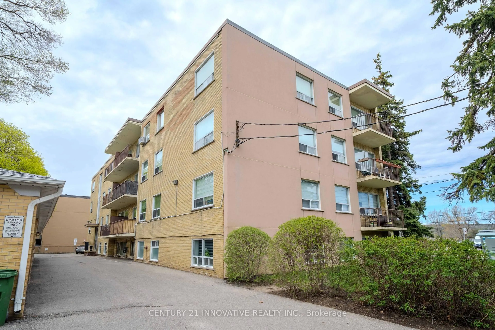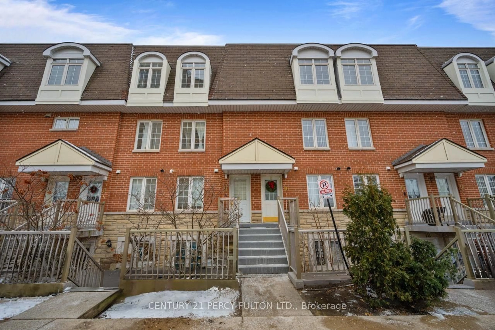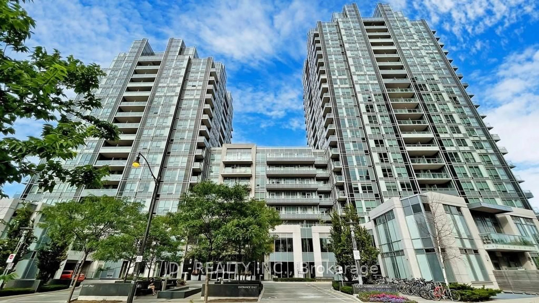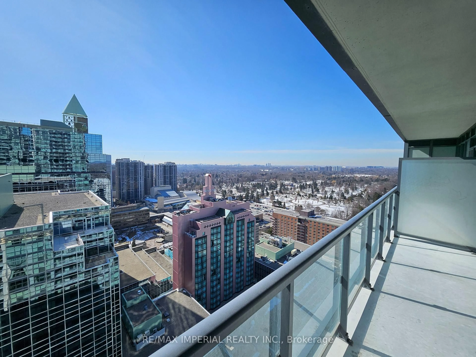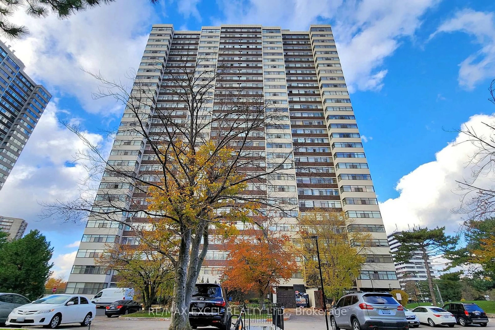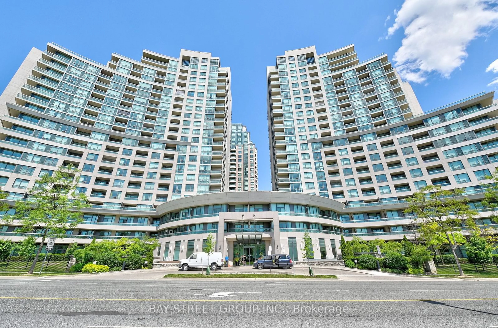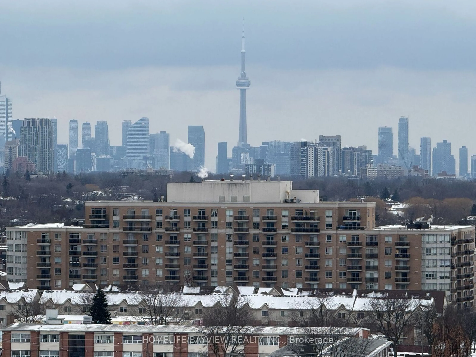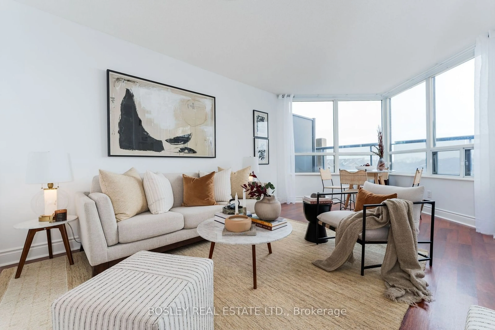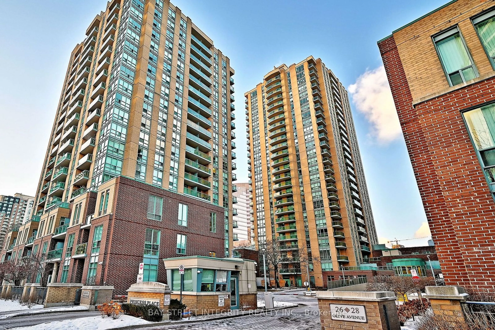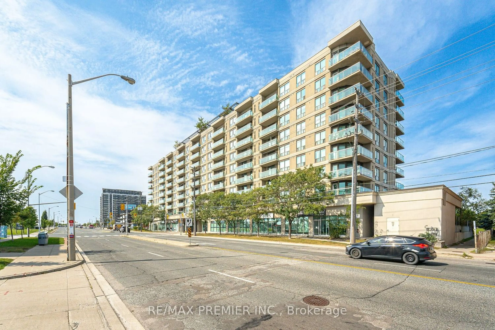90 Fisherville Rd #304, Toronto, Ontario M2R 3J9
Contact us about this property
Highlights
Estimated ValueThis is the price Wahi expects this property to sell for.
The calculation is powered by our Instant Home Value Estimate, which uses current market and property price trends to estimate your home’s value with a 90% accuracy rate.Not available
Price/Sqft$536/sqft
Est. Mortgage$3,435/mo
Maintenance fees$1176/mo
Tax Amount (2025)$2,268/yr
Days On Market22 days
Description
Absolutely Stunning-State Of Art Unit. Beautiful Newly Renovated and Professionally Designed, Rare Find South Exposure/Exceptional value. Open Concept Spacious W/ Gorgeous View, Huge 2 Br + Office + 2 Full Bathrooms. ItalianPorcelain Tiles, Soak Bath, Vanities, Crown Mouldings, Wainscoting,100Ds Led PotLights,100 AmpBreaker Panel W/New Wiring Throughout, B/N Laminated Floors, Custom Made B/N KitchenW/ItalianGranite Counter Top And Granite Backsplash. B/N High End Appliances. Mirrors And All electricfixtures. Low Prop Taxes. 2 Lockers. Maintenance Fee Includes: Large Sqft, Gated 24 Hr security, VIP Cable with TV movie package and 2 receivers. Resort like Feel outdoor pool with Lifeguard. NEW WINDOWS/BALCONIES,New Lobby and hallways, NEW PARTY ROOM with billiards, New Gym,SAUNA,TENNIS, CLOSE TO SHOPPING,TRANSIT, SCHOOLS, COMMUNITY and RELIGIOUS CENTRES.*Warranty provided on all electrical and plumbing work only.*See Virtual Tour Or Better See Renovations in-Person.
Property Details
Interior
Features
Flat Floor
Kitchen
3.43 x 2.53B/I Appliances / Open Concept / Granite Counter
Primary
4.75 x 3.233 Pc Ensuite / Laminate / B/I Closet
Dining
3.83 x 3.43Combined W/Dining / Open Concept / Laminate
Sitting
4.27 x 2.91Combined W/Living / Open Concept / Crown Moulding
Exterior
Parking
Garage spaces 1
Garage type Underground
Other parking spaces 0
Total parking spaces 1
Condo Details
Amenities
Elevator, Games Room, Gym, Outdoor Pool, Sauna, Tennis Court
Inclusions
Property History
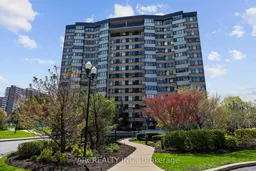 34
34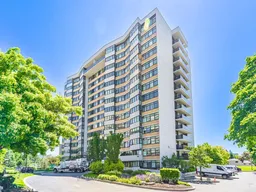
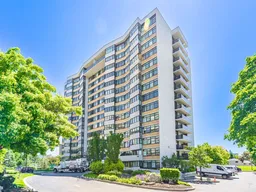
Get up to 1% cashback when you buy your dream home with Wahi Cashback

A new way to buy a home that puts cash back in your pocket.
- Our in-house Realtors do more deals and bring that negotiating power into your corner
- We leverage technology to get you more insights, move faster and simplify the process
- Our digital business model means we pass the savings onto you, with up to 1% cashback on the purchase of your home
