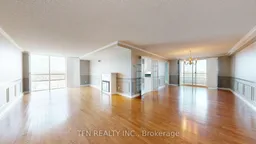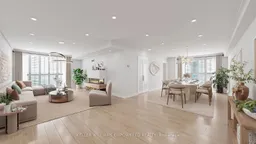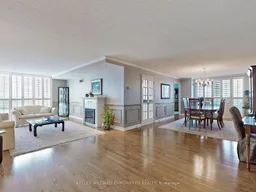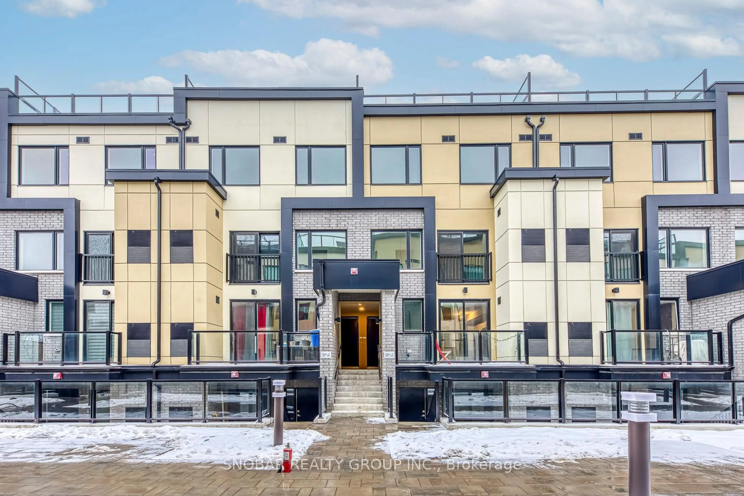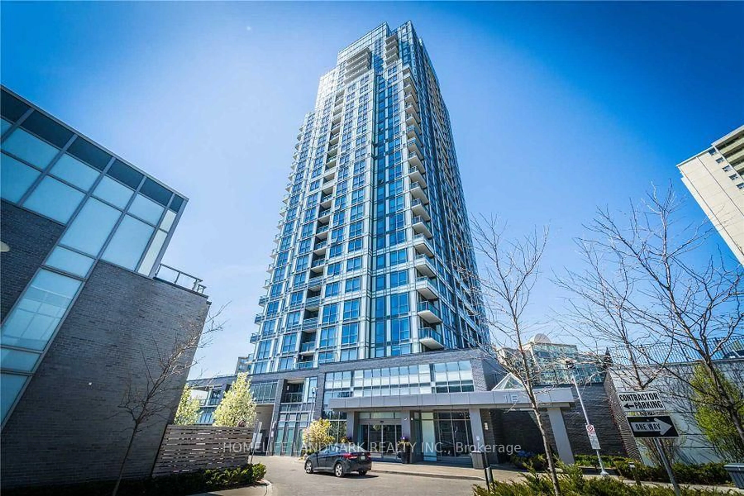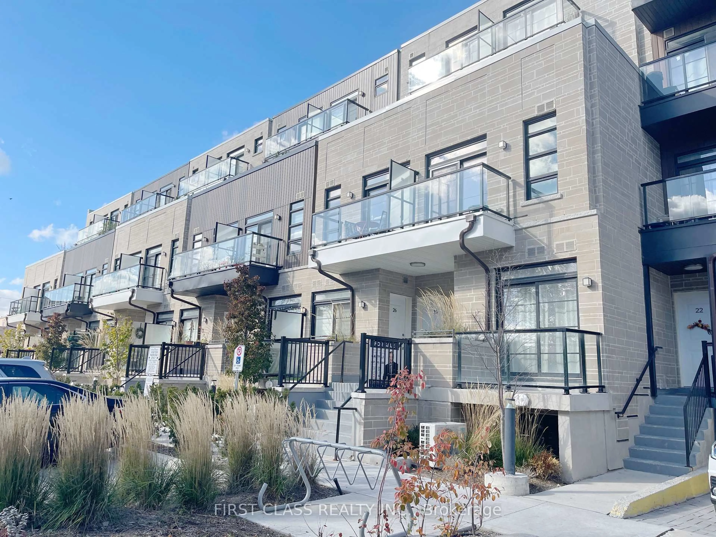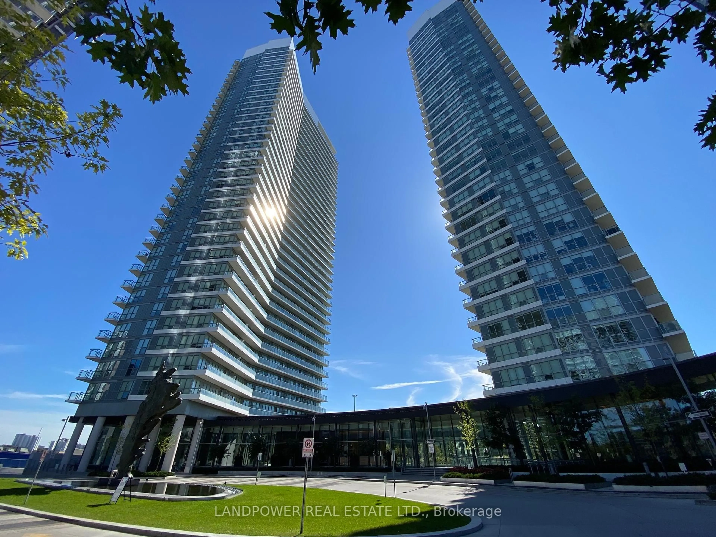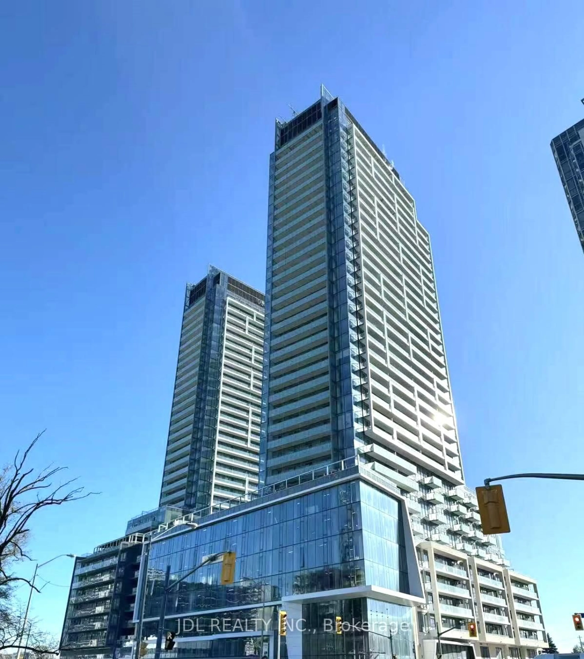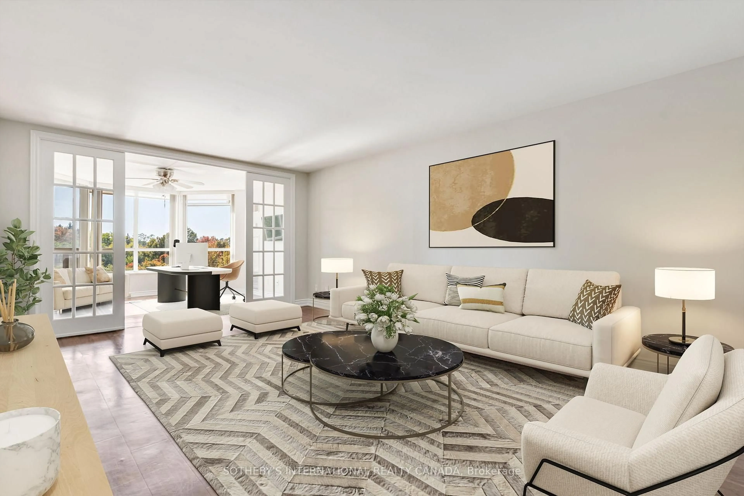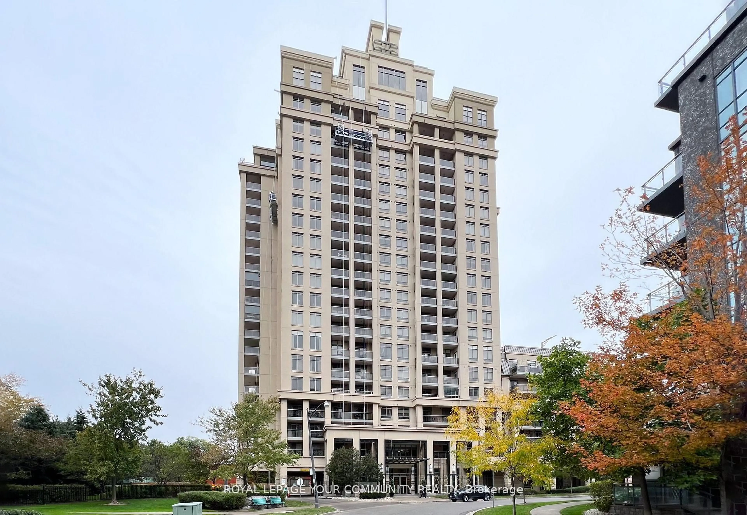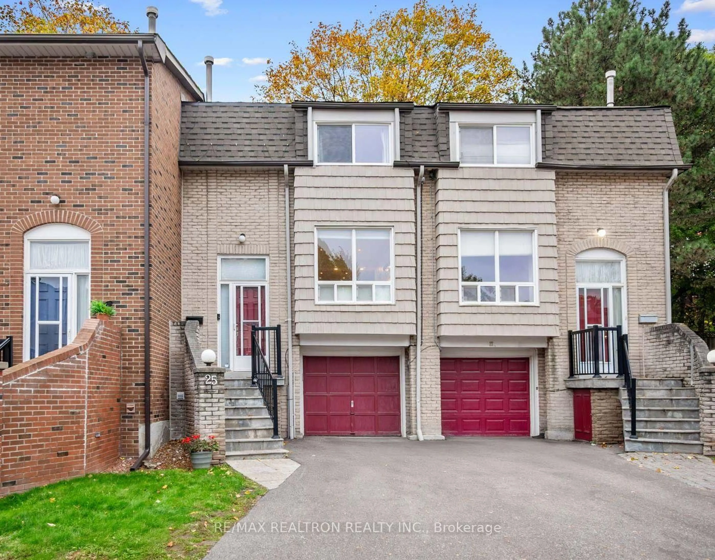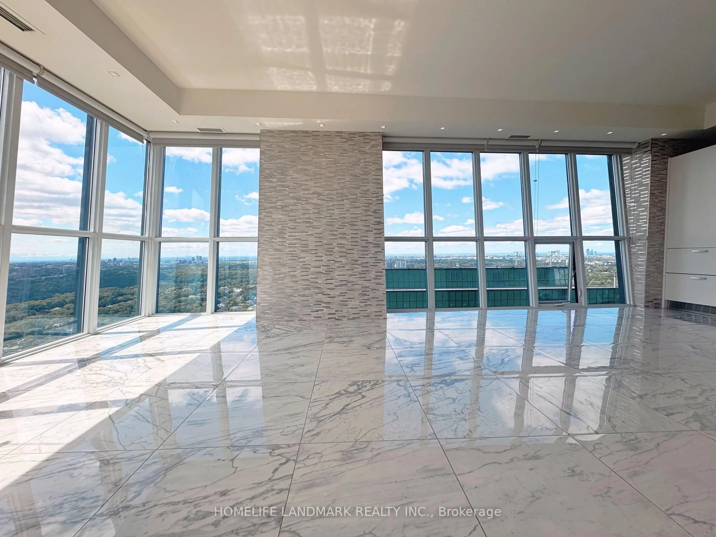Discover Luxury Living In This Incredibly Spacious (2095 Sq. Ft) Unit In The Vibrant City of Vaughan. Enjoy An Abundance Of Natural Light From The Large Floor To Ceiling Windows Surrounding This Corner Unit With a Modern, Open Concept Layout That's Perfect For Relaxation And Entertainment. Elevate Your Lifestyle With Upgraded Appliances In The Kitchen and in the Large, Walk-In Laundry Room Ft. An Incredible Amount of Storage Space. This 3 Bedroom-3 Bathroom Condo has timeless features including crown mouldings, pot lights, hardwood and marble floors, freshly painted throughout and so much more. The Third Bedroom Is Currently Functioning as a Family Room & Can Easily be Converted Back Into a Bedroom, Or Stay As Is With Ample Space to Relax, Unwind, and Host all of Your Friends and Family! Large Balcony With Direct Walk-Out access From Both Dining Room & Family Room/3rd Bedroom. Enjoy The Two Extra Large Underground Parking Spots Located Side-By-Side, Next To The Elevator Entrance With No Obstructions In Between The Two Spots! Only Steps Away, Find Top-Rated Restaurants, Coffee Spots & Grocery Stores To Conveniently Shop & Dine! Easily Commute With The Nearby TTC And Finch Station Minutes Away, Plus Enjoy nature and leisurely strolls at the Nearby Westminister Creek Trails **EXTRAS** The Stunning and Timeless Plaza Del Sol was built by Tridel, ft. a private front gate entrance with 24/7 security, indoor pool, sauna, gym, party room & more - perfect for all lifestyles, all year round!
Inclusions: All Elfs, All Window Covers, All Appliances, All Built-In Storage/Shelving, 2 Parking Spaces & 1 Locker Included. See Schedule C For Full List of Includes.
