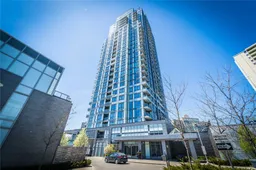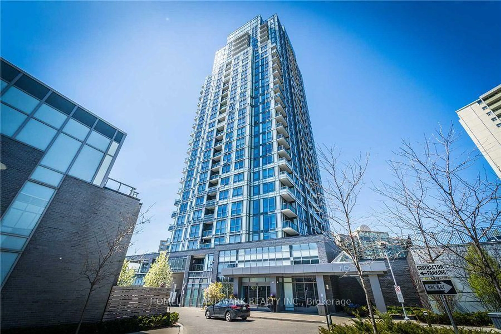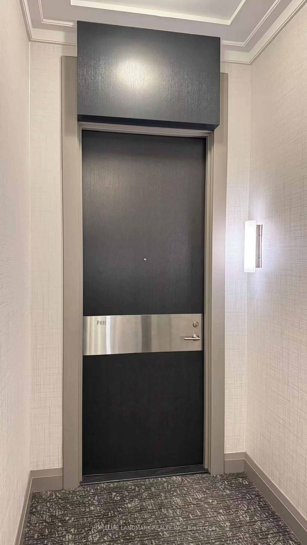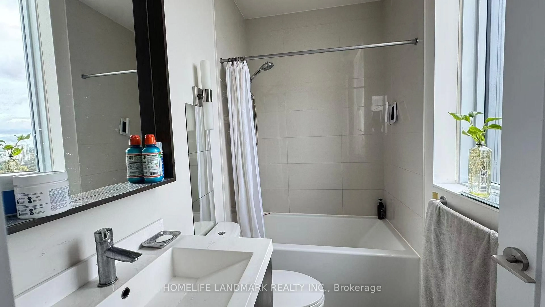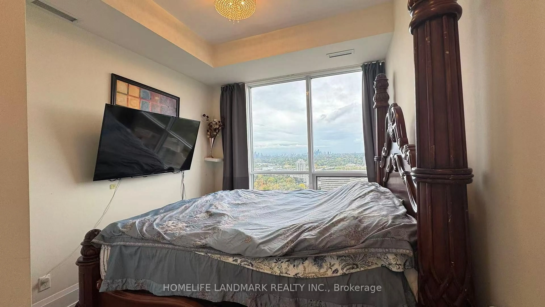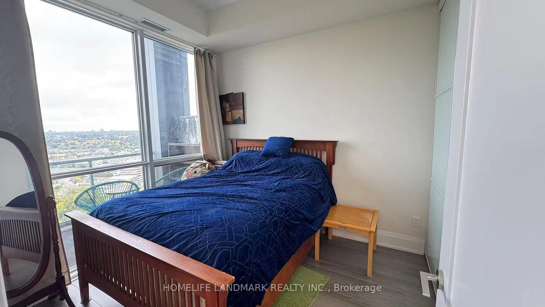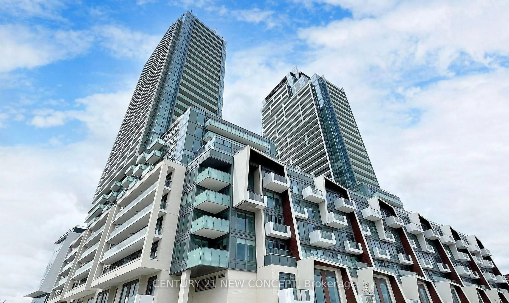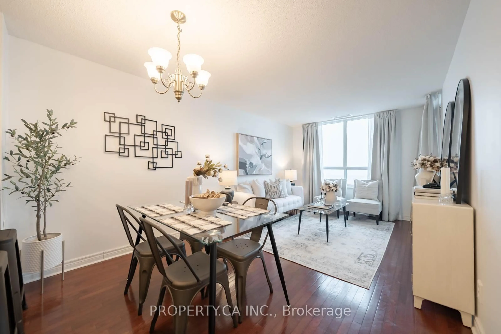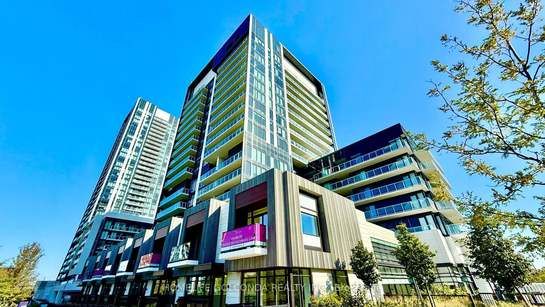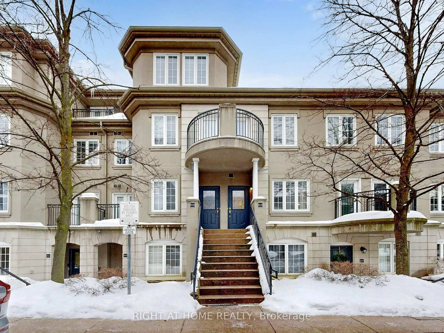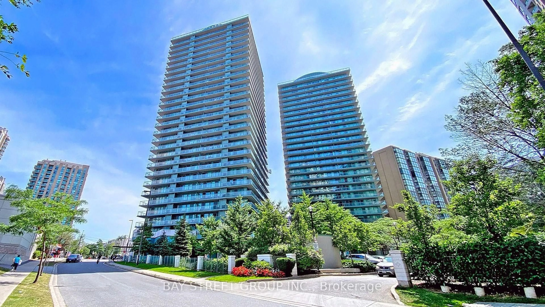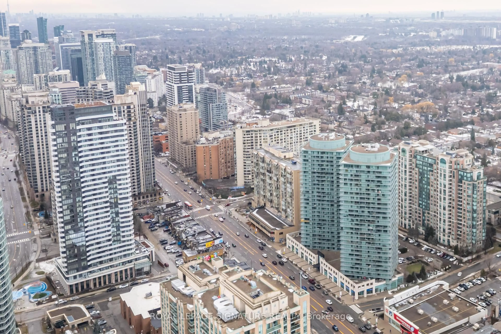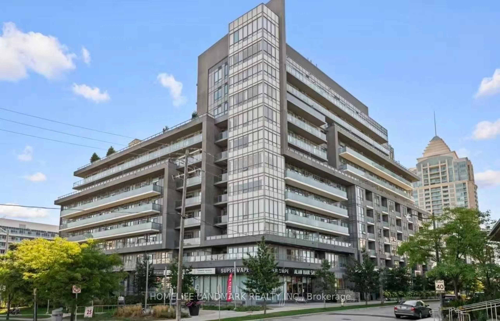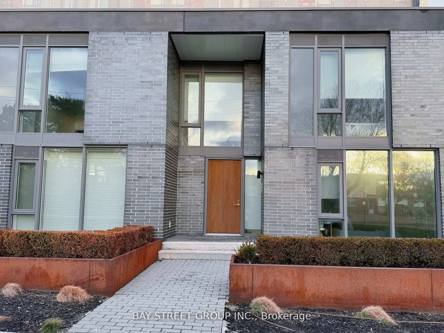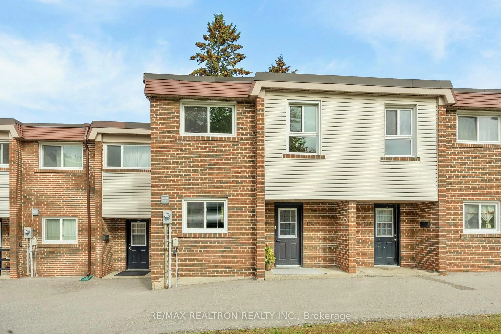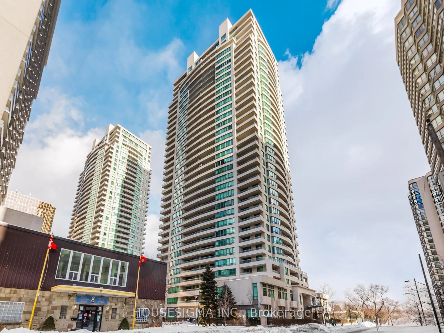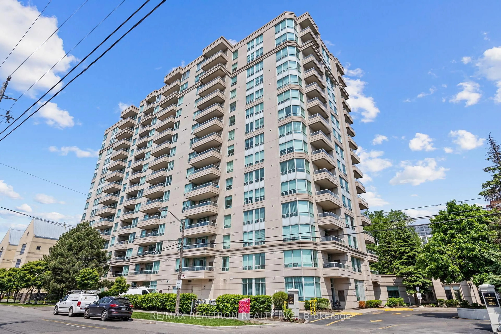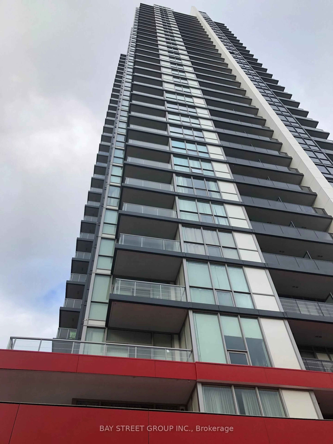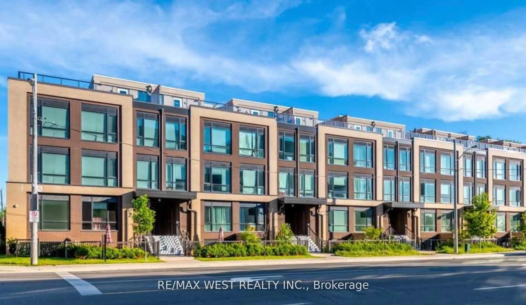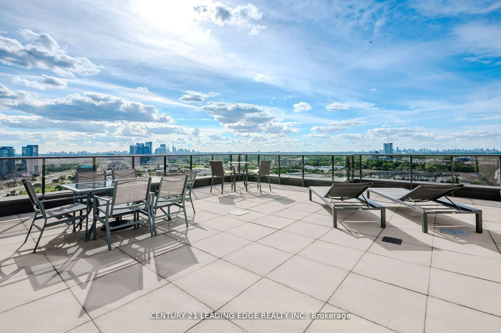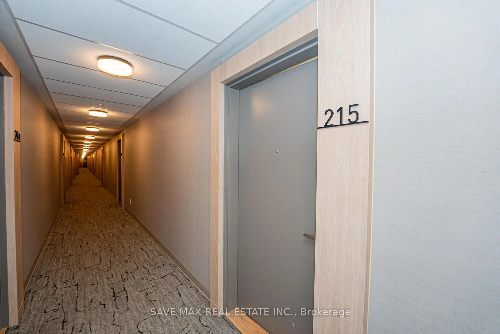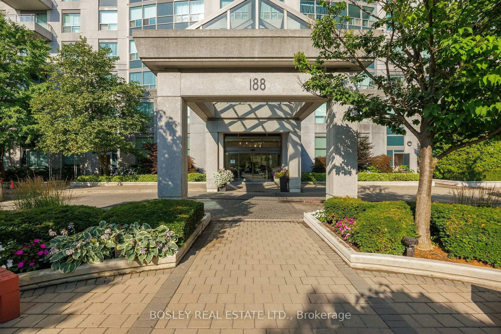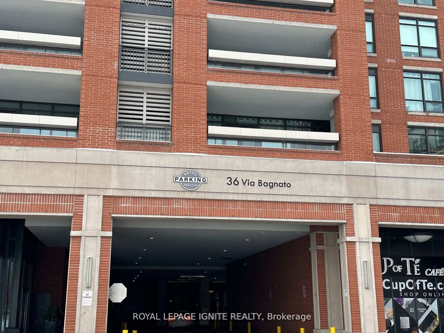18 Graydon Hall Dr #PH11, Toronto, Ontario M3A 0A4
Contact us about this property
Highlights
Estimated valueThis is the price Wahi expects this property to sell for.
The calculation is powered by our Instant Home Value Estimate, which uses current market and property price trends to estimate your home’s value with a 90% accuracy rate.Not available
Price/Sqft$1,062/sqft
Monthly cost
Open Calculator
Description
Experience Elevated Living in This Rare 2 Bed + Den Corner Penthouse at Argento by Tridel, The spacious den can be used for a bedroom. This stunning penthouse offers 12-foot ceilings and an unobstructed 180 south-facing view, creating a bright and airy atmosphere throughout. Designed with sleek, contemporary finishes, the suite features full-height kitchen cabinetry with under-cabinet lighting, a ceramic backsplash, a kitchen island with granite countertops, and a modern under-mount stainless steel sink. Premium laminate flooring flows seamlessly through the space, complementing the open-concept layout. Enjoy the convenience of easy access to major highways, top restaurants, Fairview Mall, and nearby subway and TTC stops. The building boasts first-class amenities including a 24-hour concierge, state-of-the-art fitness center, party and meeting rooms, theatre room, and visitor parking, internet is included with the building. A new laundry setup adds everyday comfort, while a premium parking space and locker on P1, steps from the elevator, provide unmatched convenience. This residence defines exceptional indoor-outdoor living one of only a few in the entire building .Located in the prestigious Graydon Hall community, minutes from the DVP, 401, 404, Don Mills subway, Fairview Mall, and scenic trails, this suite offers access to top-rated schools, lush green spaces, and world-class amenities. Welcome to elevated condo living at its finest where luxury, lifestyle, and location meet.
Property Details
Interior
Features
Exterior
Features
Parking
Garage spaces 1
Garage type Underground
Other parking spaces 0
Total parking spaces 1
Condo Details
Inclusions
Property History
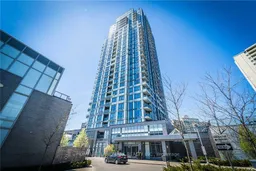 27
27