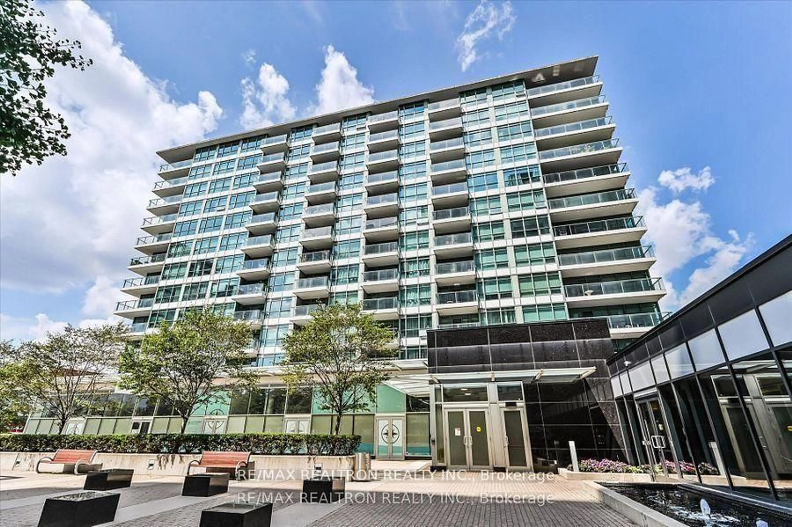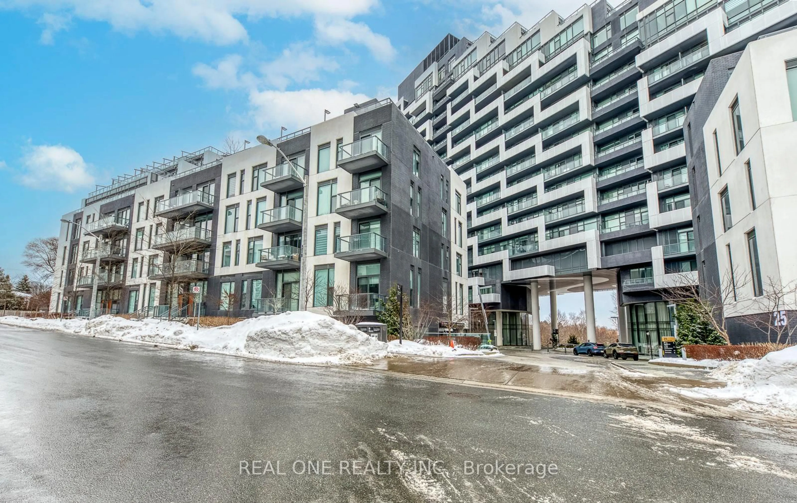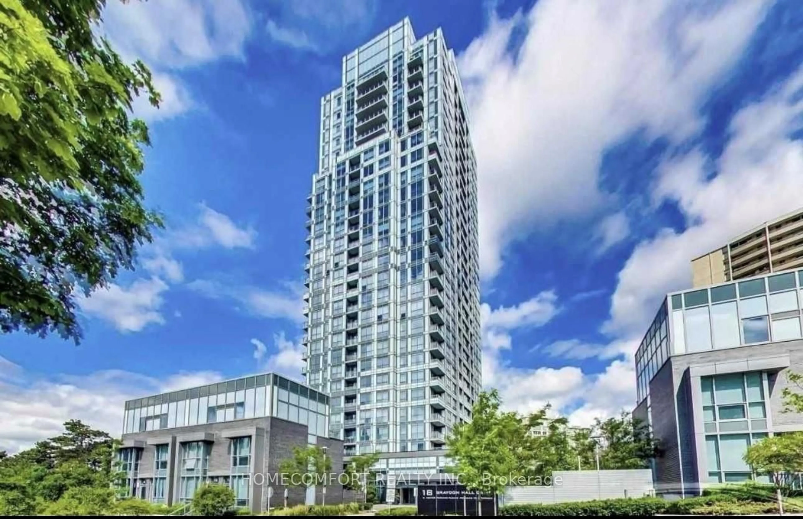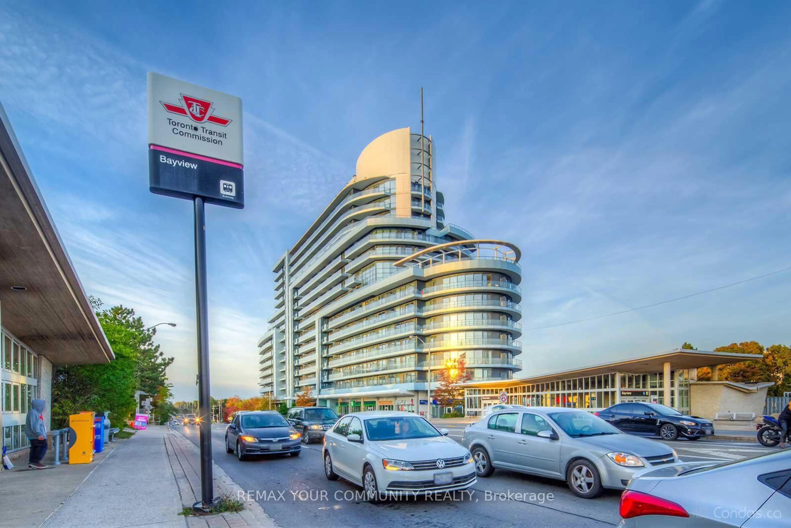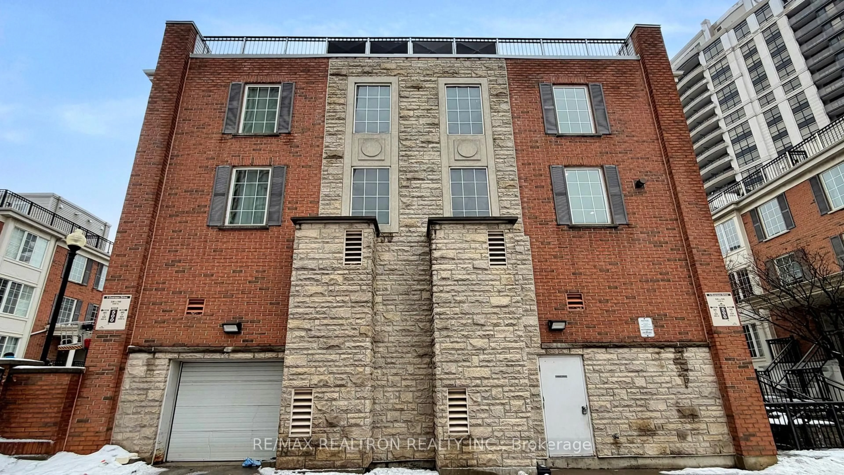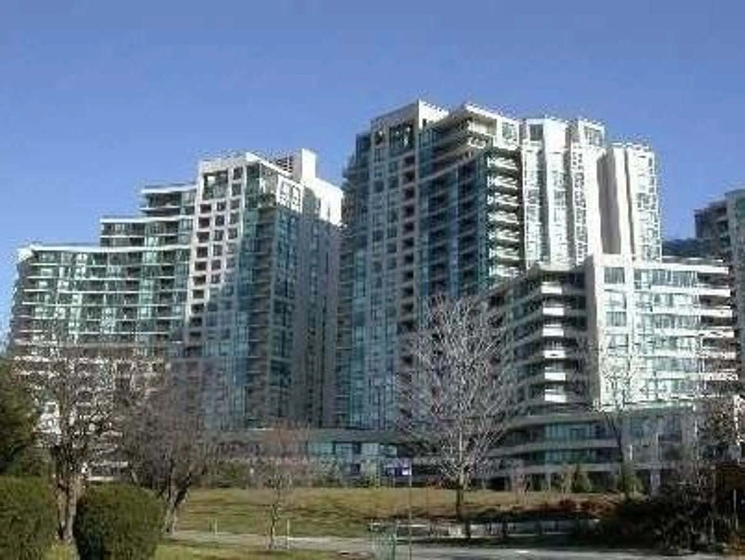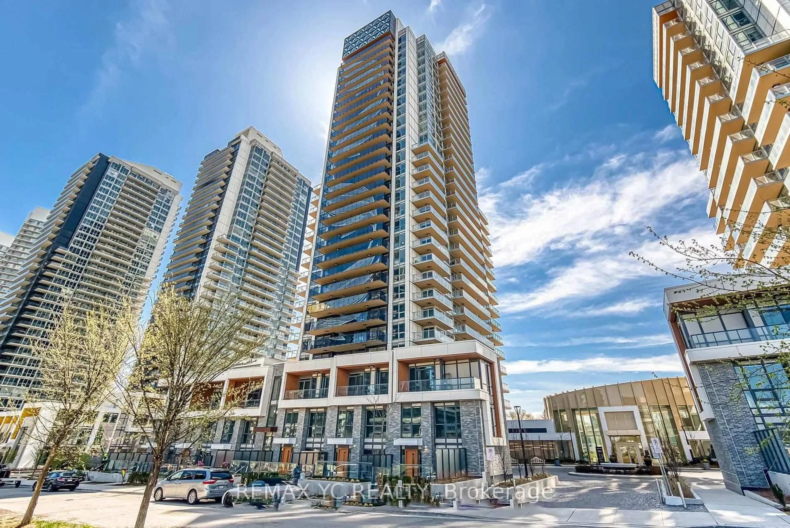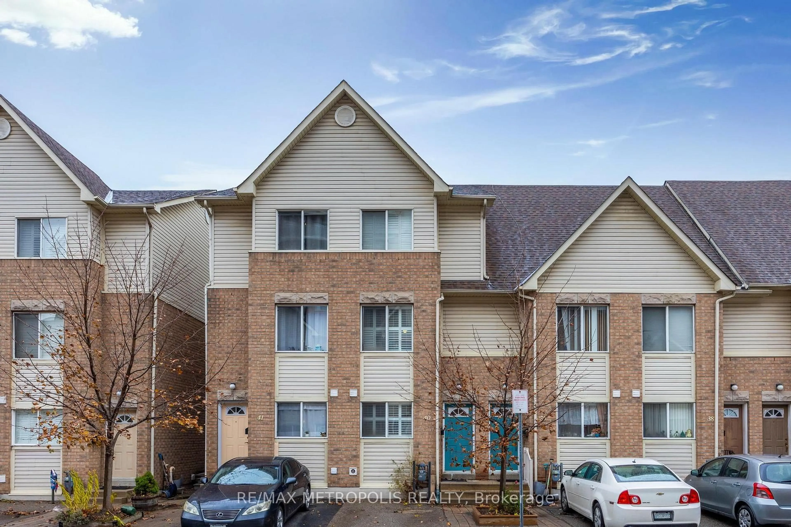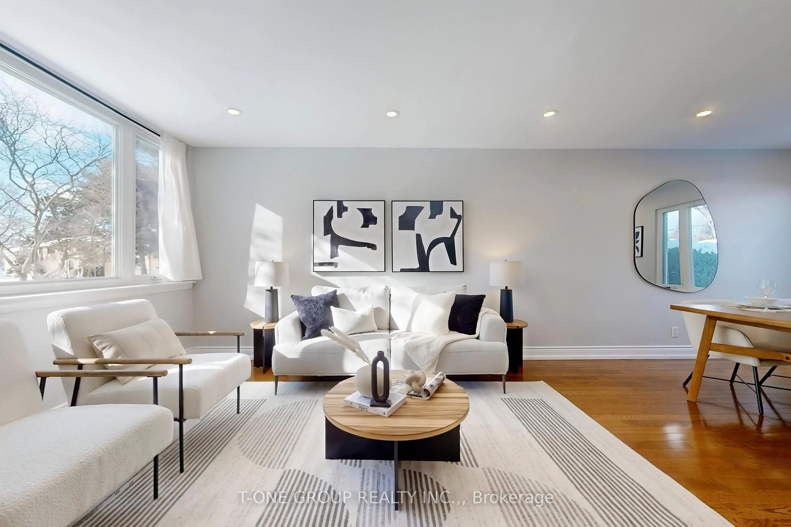Welcome to 25 Wild Gingerway - a beautifully renovated townhouse offering the space, comfort and convenience of a family home in the heart of North York. Thoughtfully updated throughout, this rare offering features a large modern kitchen with stainless steel appliances, abundant counter space and a generous breakfast bar - the perfect setting for cooking, gathering and entertaining. The spacious dining area flows seamlessly into the oversized family room, complete with a walkout to a private, fully-fenced backyard - ideal for quiet relaxation or weekend BBQs. Upstairs, you'll find three well-proportioned bedrooms, including a bright and airy primary retreat with an extra-large walk-in closet and its own private ensuite. The lower level adds even more living space with a cozy family/recreation room featuring a fireplace, plus direct interior access from the garage offering incredible convenience for daily living. Parking is a true standout here with room for two cars in the driveway plus an attached single garage - one of only a select few homes in the complex offering this setup. Located steps to transit, parks, schools, the JCC, shopping and everyday amenities, this home provides exceptional value and an unbeatable lifestyle. A perfect alternative to a bungalow with all the benefits of a low-maintenance townhouse - move in and enjoy!
Inclusions: SS Fridge, SS Stove, SS Dishwasher, Washer/Dryer, All ELFS, All Window Coverings, TV Brackets (excludes TV's) Central Vac (as is), garage door opener (4 years). Condo fees include windows, exterior doors and roof, lawn cutting. Fridge-6 years, Stove-2 years, Dishwasher-6 years, kitchen/baths renovated approx 4 years ago, backyard stone patio and fence 2 years old.
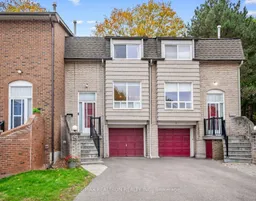 41
41

