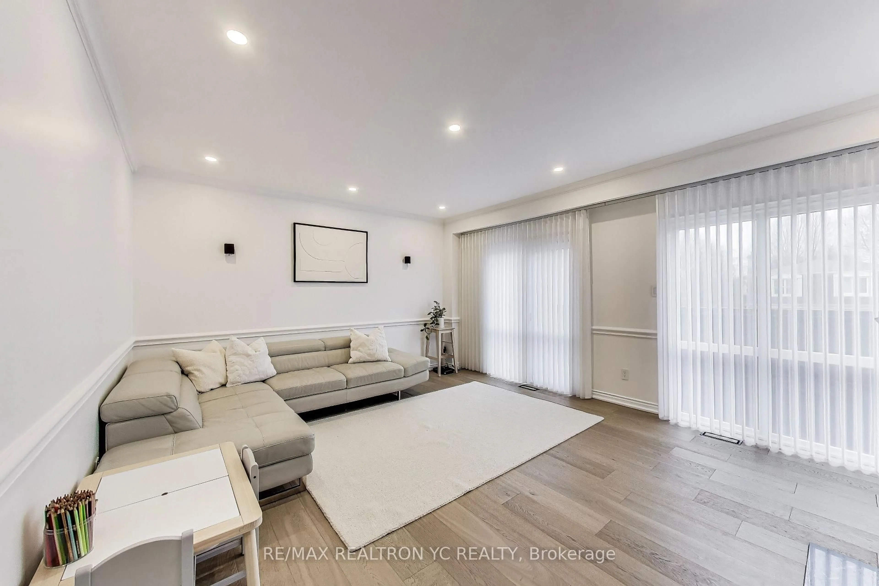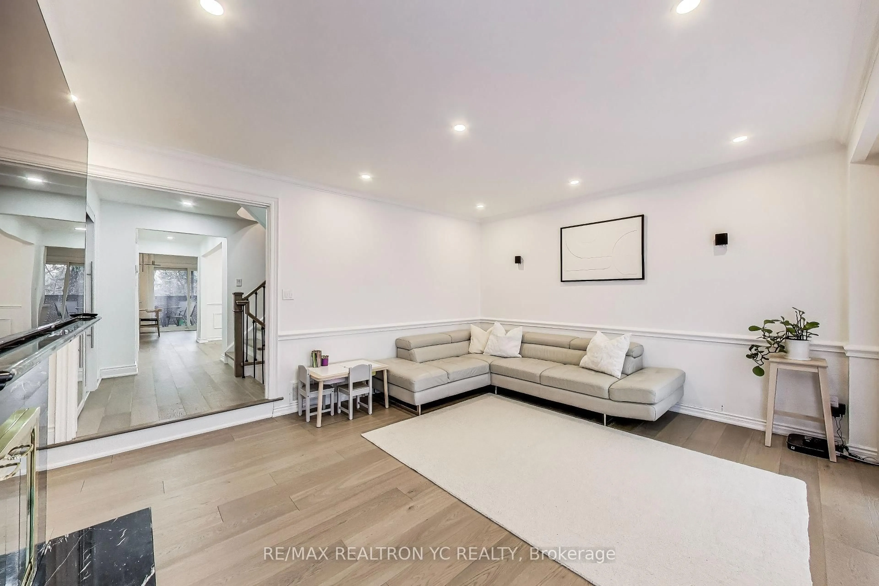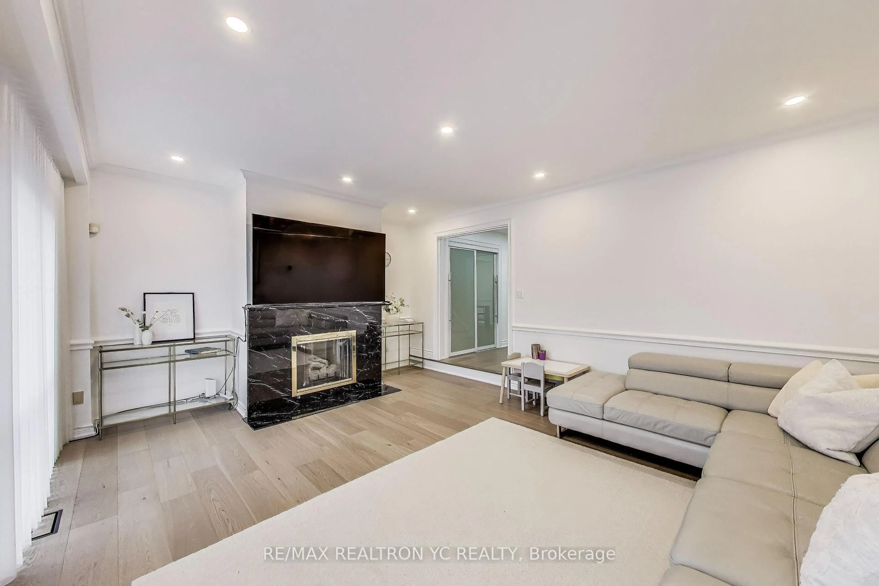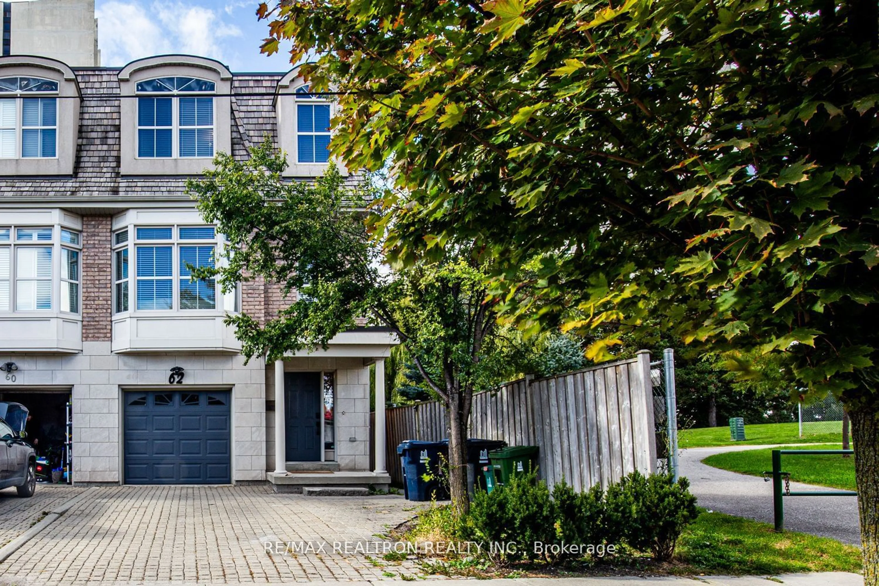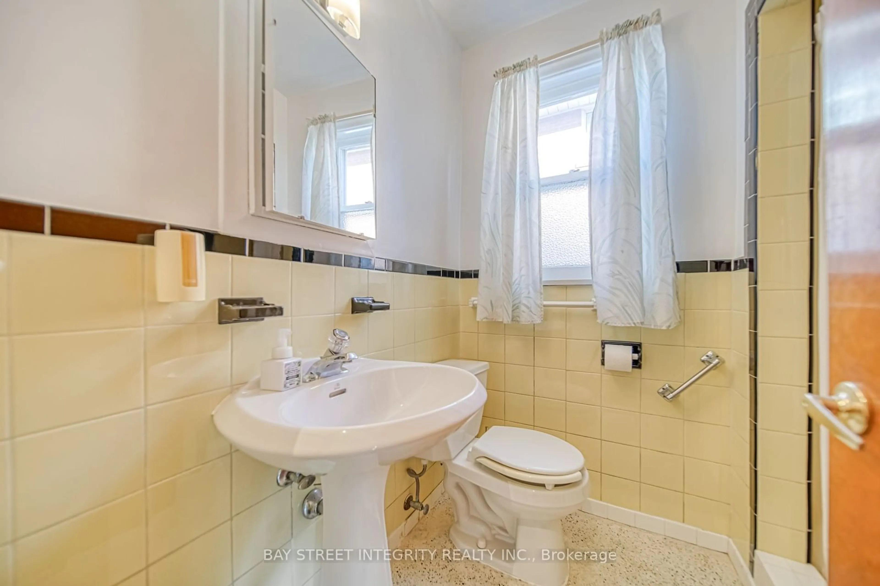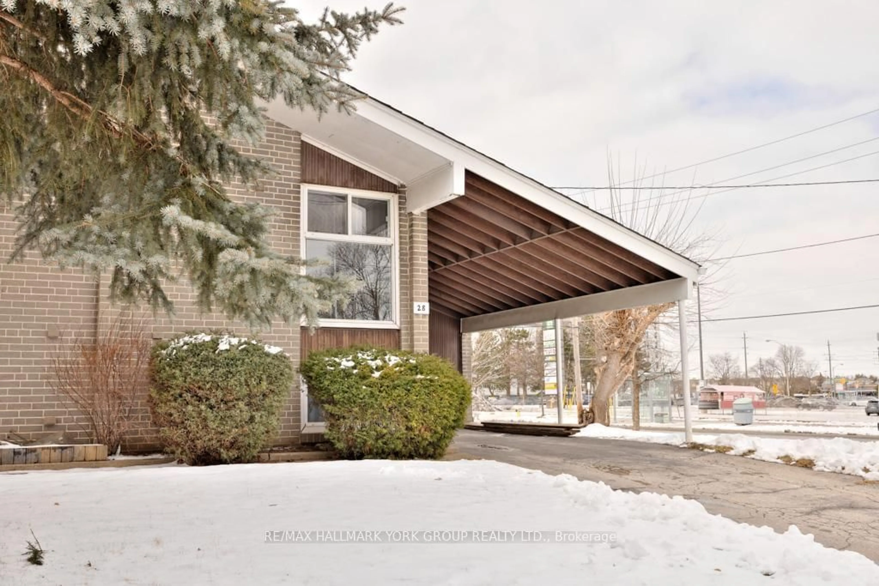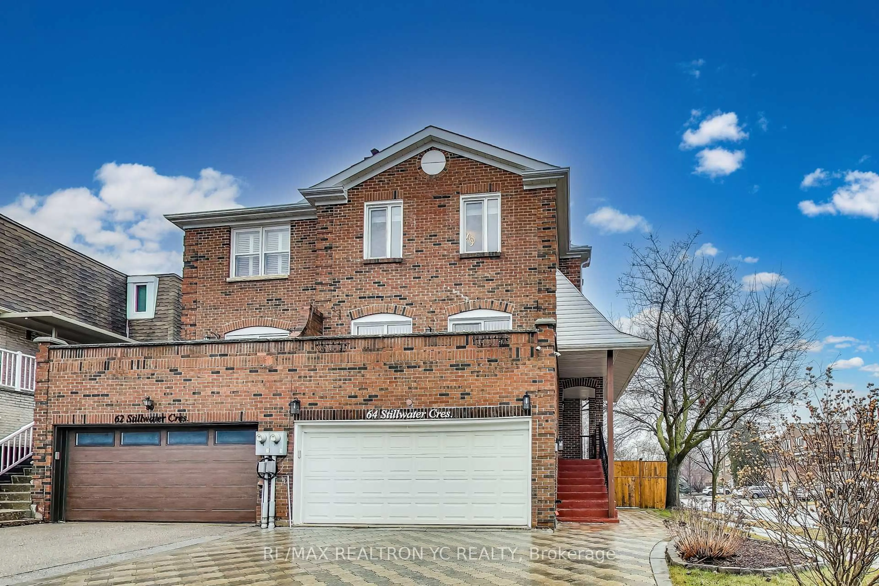
64 Stillwater Cres, Toronto, Ontario M2R 3S2
Contact us about this property
Highlights
Estimated ValueThis is the price Wahi expects this property to sell for.
The calculation is powered by our Instant Home Value Estimate, which uses current market and property price trends to estimate your home’s value with a 90% accuracy rate.Not available
Price/Sqft$449/sqft
Est. Mortgage$4,294/mo
Tax Amount (2025)$5,622/yr
Days On Market2 days
Description
Like-Detached stunning & spacious 3-bedroom, 4-bath corner semi w/ a rare double car garage and perfect layout that other properties on this street does not have. Over 2,200 sqft above grade and another 1000+ sqft walk-out basement with separate entrance and shower. This beautifully updated home features interlocking front and back, direct double garage access, recent upgrades (Nov 2022) include beautiful, serene & warm engineered hardwood flooring throughout, a brand-new kitchen w/ modern appliances, tasteful new light fixtures and window coverings, potlights throughout. Main and 2nd floor bathrooms renovated 2018. The primary bedroom boasts custom cabinetry, and the walk-out basement makes a full ground-level space with lots of natural light and abudant space. It can also be rented out w/ its own 3pc bath. The spacious deck w/ cover allows you to fully enjoy the outdoor space no matter the weather, and the wide opening to the back of the property gives you privacy, full South West sun & wide open atmosphere giving you the perfect outdoor enjoyment space for quality time, there is even stairs leading to the ground for ease of access to the wide open yard. 2nd outdoor space at balcony from the living room for your coffee breaks. All windows, doors, garage door, and oak staircase have been updated. Luxury windows allow two way opening - turn the handle up for tilting the window forward for gentle air circulation, turn it down for opening wide for full circulation. A large tree at the front was removed to invite more natural light, and a new fence completes the private outdoor space.
Upcoming Open Houses
Property Details
Interior
Features
2nd Floor
3rd Br
3.4 x 2.9hardwood floor / Double Closet / O/Looks Backyard
Primary
4.74 x 4.35hardwood floor / His/Hers Closets / 6 Pc Ensuite
2nd Br
4.53 x 3.1hardwood floor / Double Closet / O/Looks Backyard
Exterior
Features
Parking
Garage spaces 2
Garage type Built-In
Other parking spaces 4
Total parking spaces 6
Property History
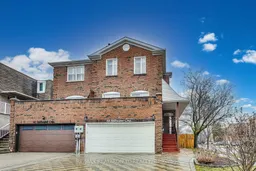 32
32Get up to 1% cashback when you buy your dream home with Wahi Cashback

A new way to buy a home that puts cash back in your pocket.
- Our in-house Realtors do more deals and bring that negotiating power into your corner
- We leverage technology to get you more insights, move faster and simplify the process
- Our digital business model means we pass the savings onto you, with up to 1% cashback on the purchase of your home
