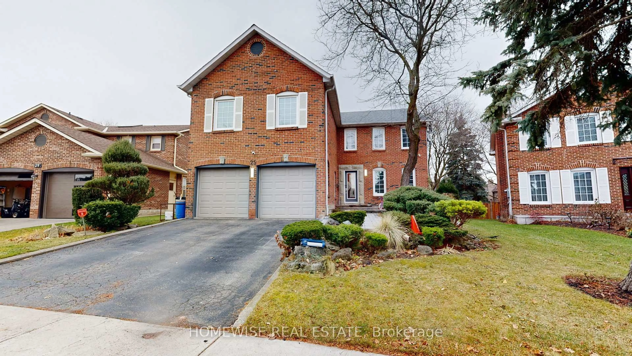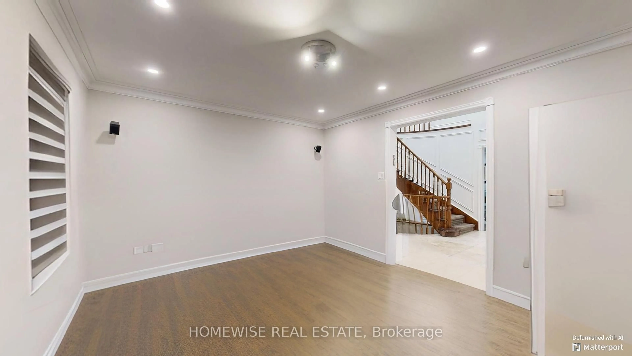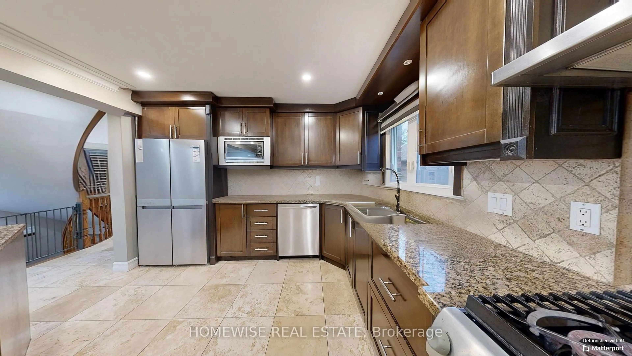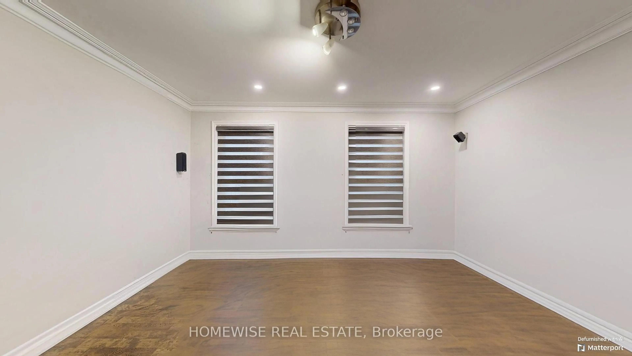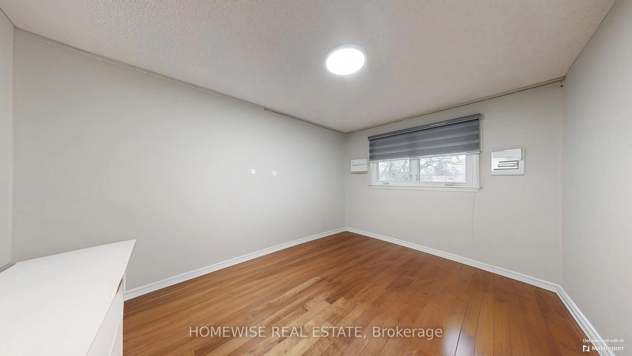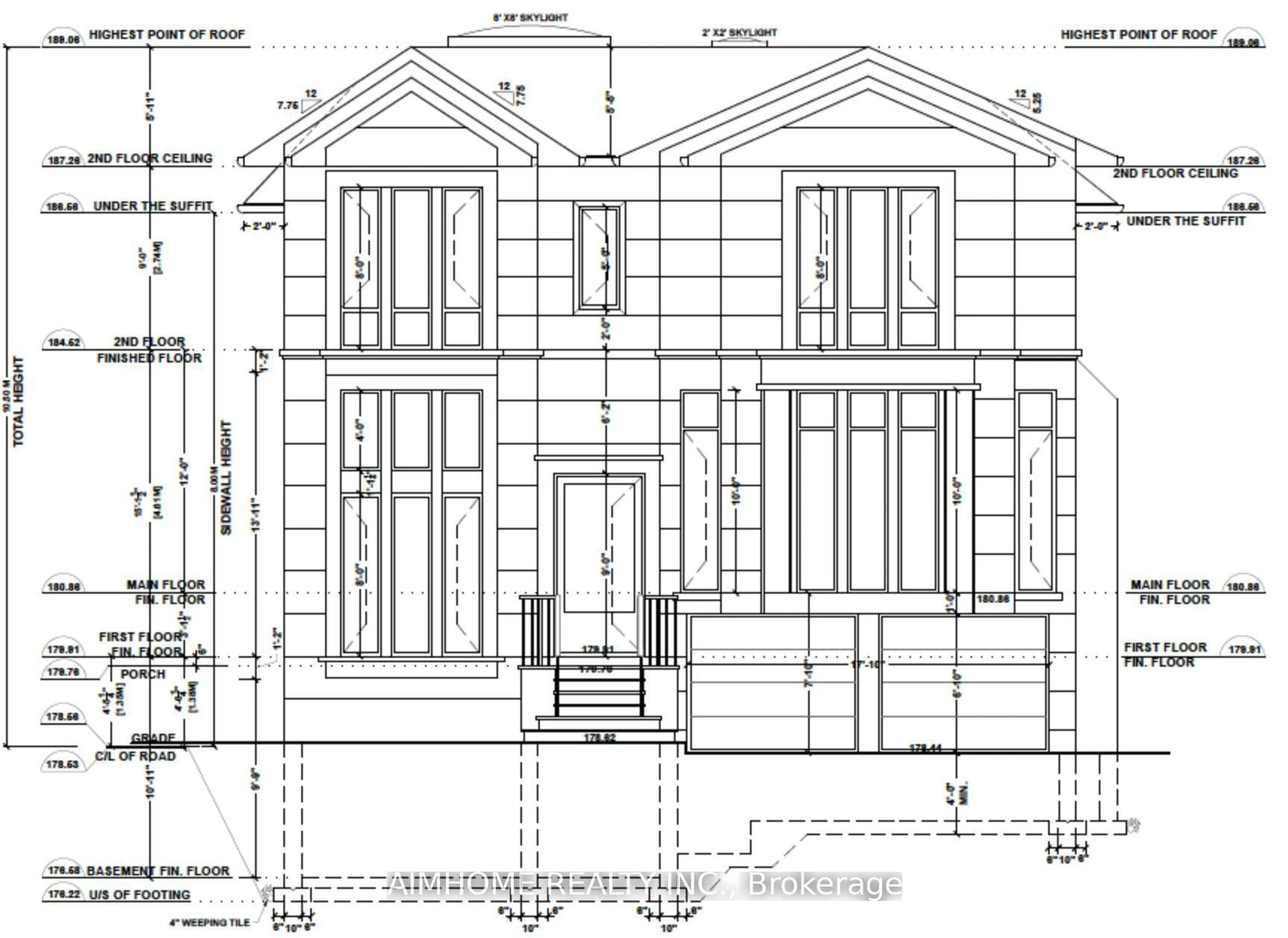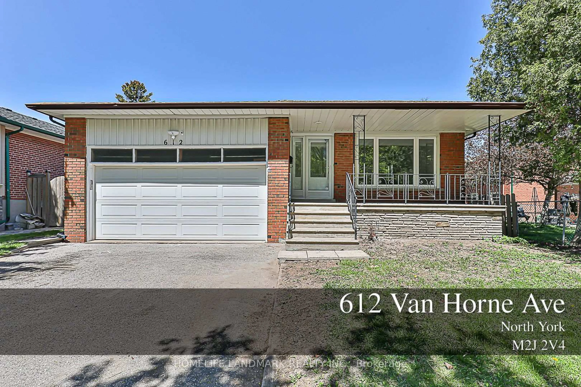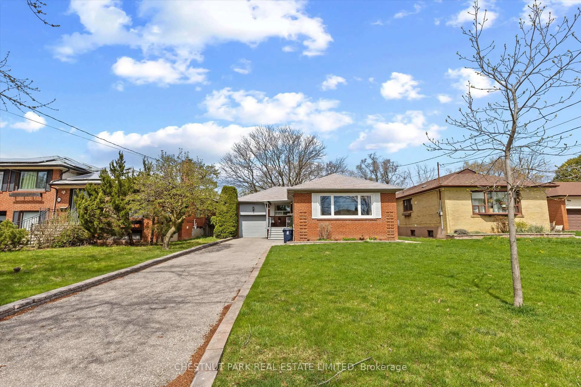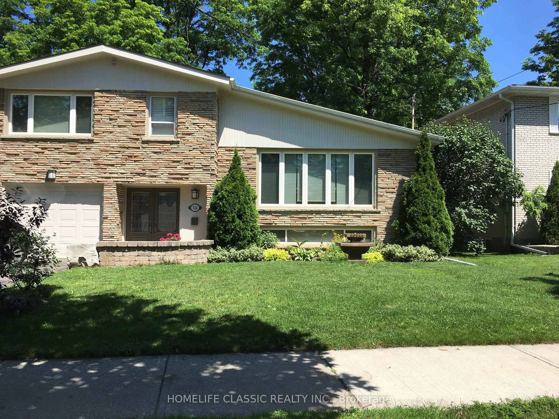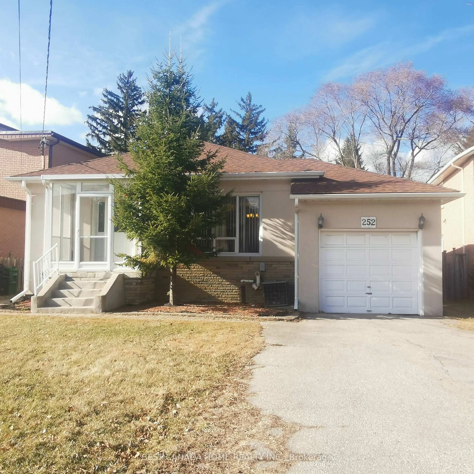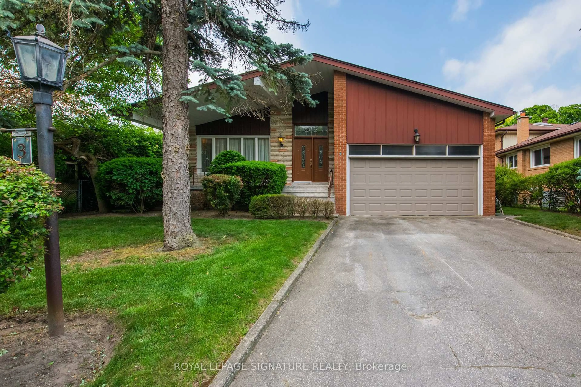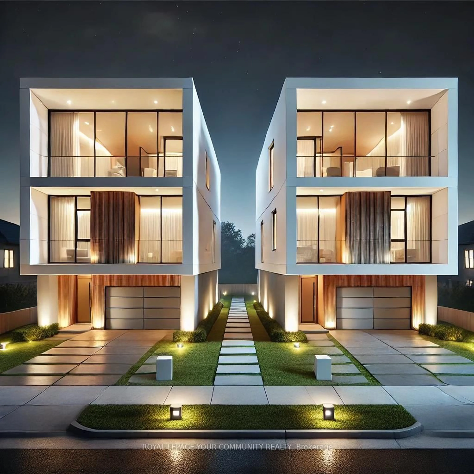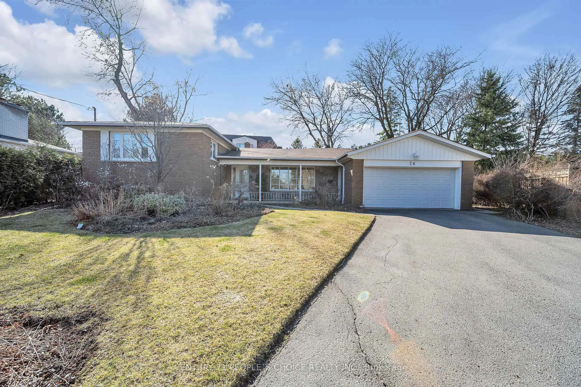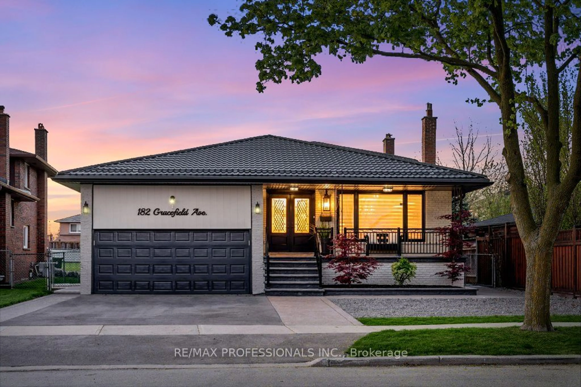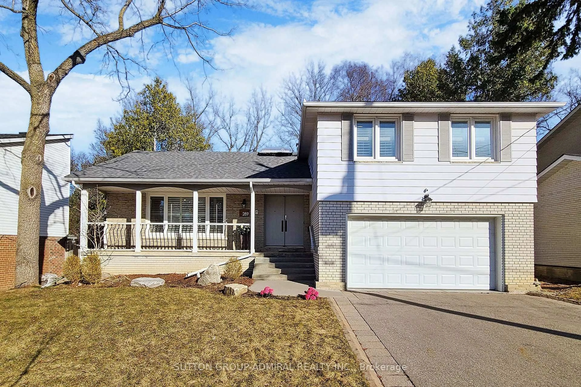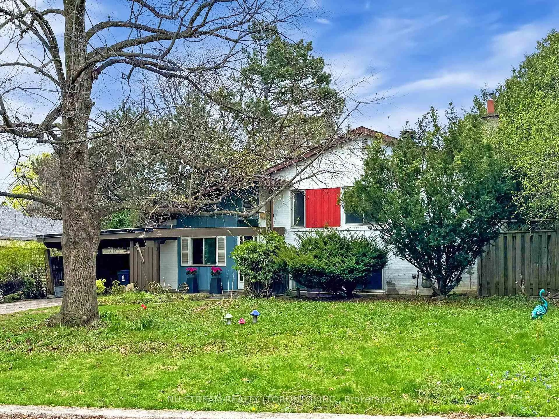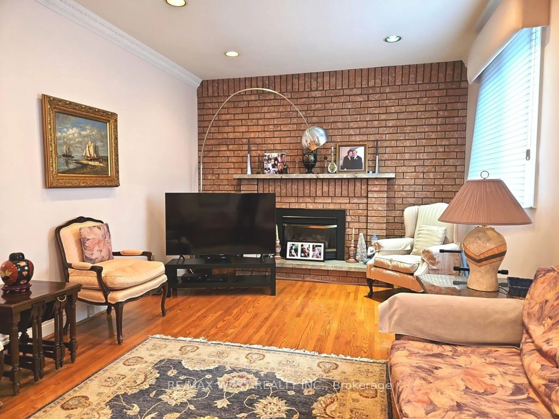25 Stillwater Cres, Toronto, Ontario M2R 3S3
Contact us about this property
Highlights
Estimated ValueThis is the price Wahi expects this property to sell for.
The calculation is powered by our Instant Home Value Estimate, which uses current market and property price trends to estimate your home’s value with a 90% accuracy rate.Not available
Price/Sqft$546/sqft
Est. Mortgage$9,663/mo
Tax Amount (2024)$8,030/yr
Days On Market93 days
Total Days On MarketWahi shows you the total number of days a property has been on market, including days it's been off market then re-listed, as long as it's within 30 days of being off market.145 days
Description
Generously sized home nestled on a peaceful, low-traffic street in desirable North York. This home offers the perfect blend of open-concept living and spacious rooms, ideal for both family gatherings and elegant entertaining. Primary room is extremely large in size 30 feet. Two fireplaces add warmth and charm, while the custom-designed kitchen inspires culinary creations. With over 4300 sqft of living space, this home boasts hardwood floors, recessed lighting, and generously sized bedrooms with functional layouts. Step outside onto the two-level deck and enjoy the professionally landscaped yard, a private oasis for relaxation. Additional features include a private basement entrance. Don't miss this opportunity to experience the serenity **EXTRAS** All Elfs, Gbe, Window Coverings, 2 Fridges, 2 Stoves, Washer, Dryer, Dishwasher. Basement Tenant Willing To Stay. Seller Does Not Warrant Walkout/Basement Retrofit.
Property Details
Interior
Features
Main Floor
Dining
6.95 x 0.0hardwood floor / W/O To Deck / Combined W/Kitchen
Family
5.5 x 3.65hardwood floor / W/O To Deck / Fireplace
Kitchen
13.0 x 5.0Open Concept / O/Looks Dining / Stainless Steel Appl
Living
4.47 x 3.53hardwood floor / Bay Window / Pot Lights
Exterior
Features
Parking
Garage spaces 2
Garage type Attached
Other parking spaces 4
Total parking spaces 6
Property History
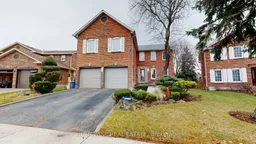 16
16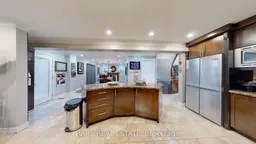
Get up to 1% cashback when you buy your dream home with Wahi Cashback

A new way to buy a home that puts cash back in your pocket.
- Our in-house Realtors do more deals and bring that negotiating power into your corner
- We leverage technology to get you more insights, move faster and simplify the process
- Our digital business model means we pass the savings onto you, with up to 1% cashback on the purchase of your home
