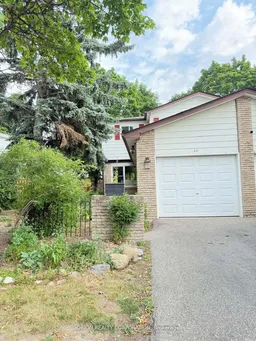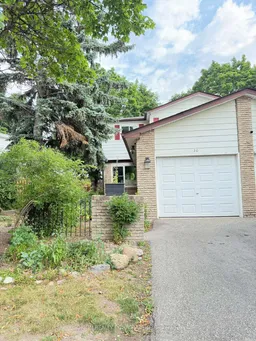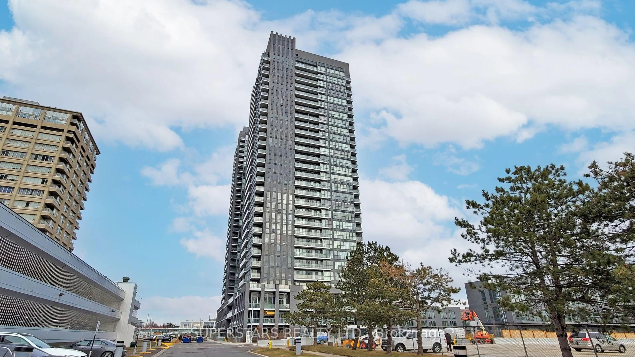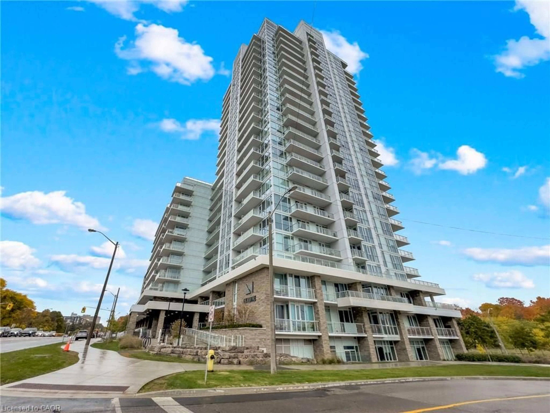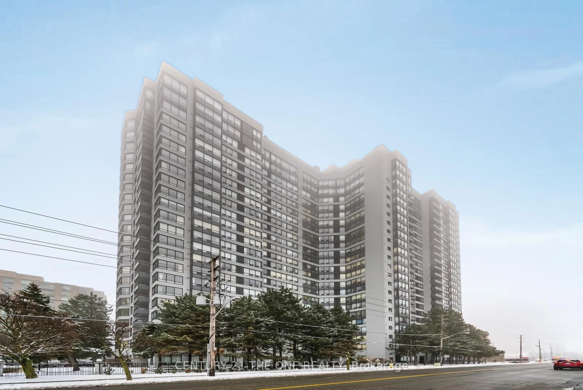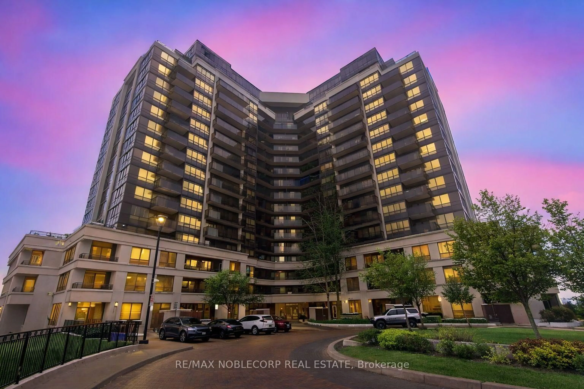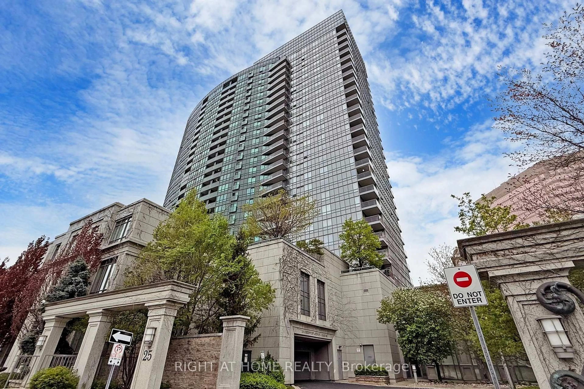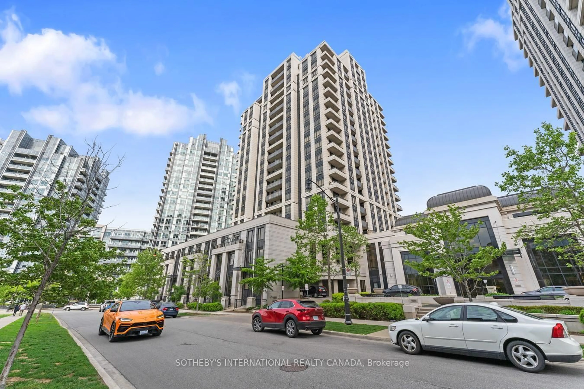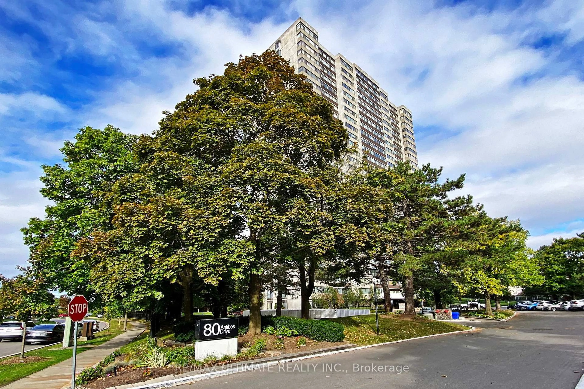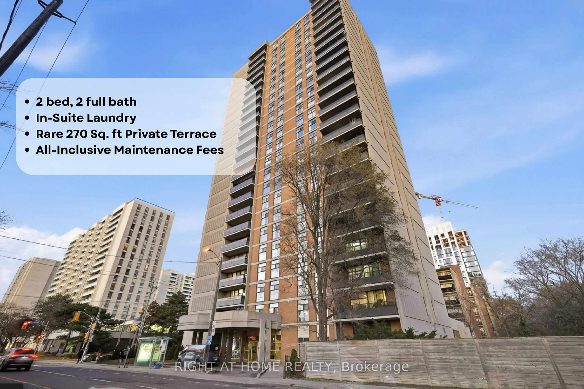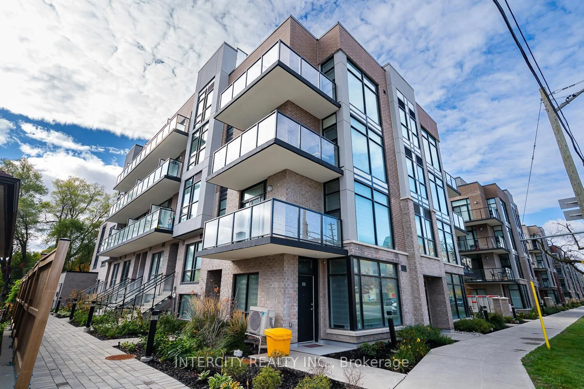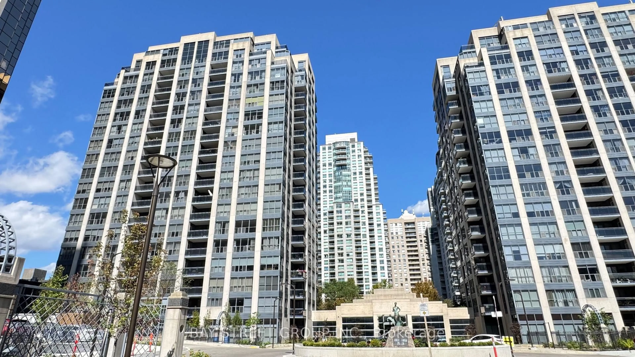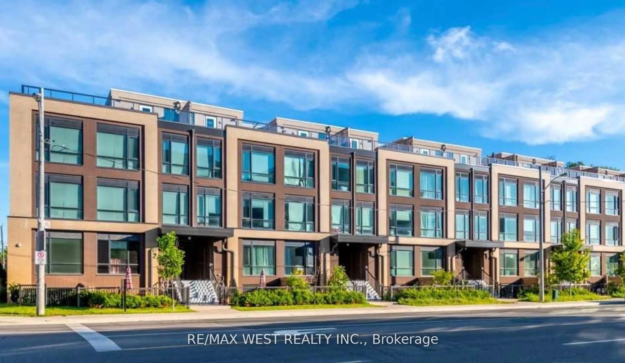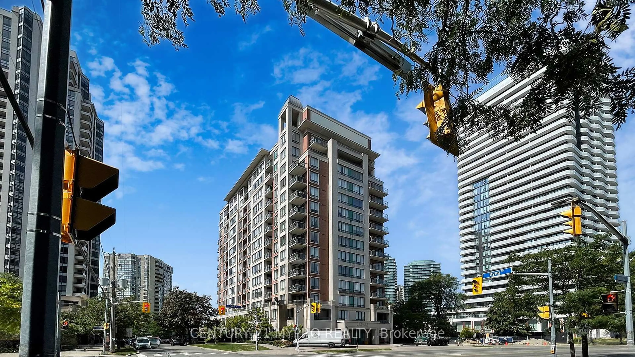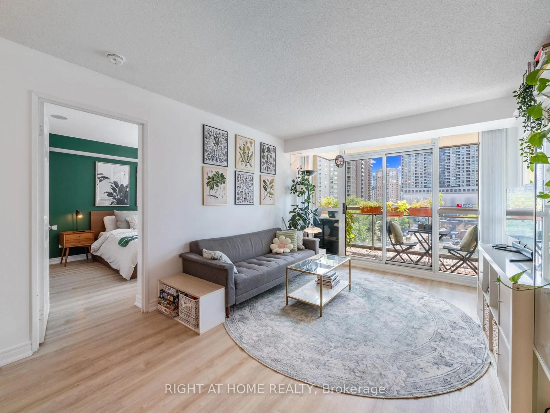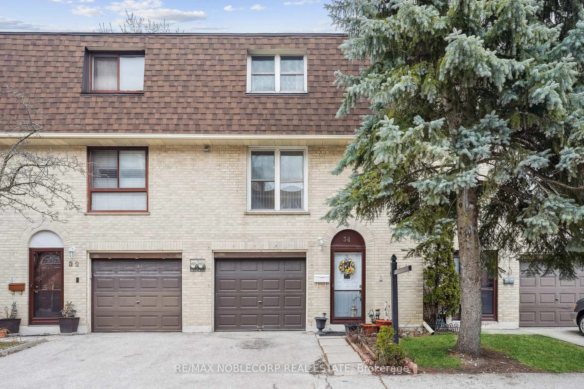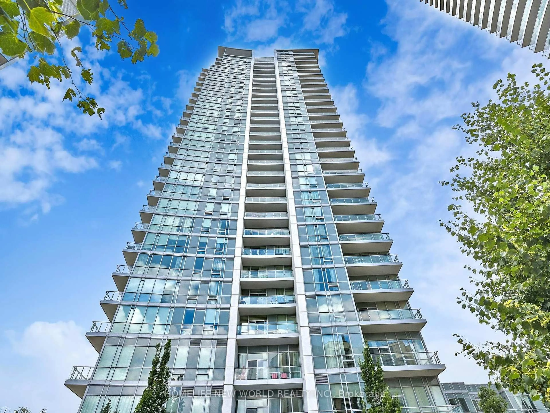Welcome to 20 Antibes Dr, a well-maintained, move in ready semi-detached condo townhome offering spacious and functional living across three levels, perfect for families or anyone in need of extra space. The open-concept main floor features a mirrored foyer closet, a convenient powder room, and a bright living room that flows seamlessly into the dining area. The kitchen is equipped with ample cabinetry and a brand new dishwasher, while the dining area opens to the backyard through sliding doors. The backyard is finished with patio stones, ideal for summer BBQs or quiet evenings outdoors. Upstairs, you'll find three generously sized bedrooms, including a large primary with double mirrored closets, a full 4-piece bathroom, and a linen closet in the hallway. The fully finished basement offers a large and versatile space that can be used as a rec room, home office, play area, or all three! It also features a fourth bedroom with its own 3-piece ensuite with walk-in shower. A dedicated laundry room with washer and dryer completes the lower level. Situated just steps to Antibes Park, the Antibes Community Centre, and public transit. Upgrades include: new shingles, brand new luxury vinyl flooring on the main and 2nd floor along with brand new carpet in the basement all completed in 2025. Home is equipped with a ductless mini split heat pump on the 2nd floor that provides cooling that spreads across all levels. This same heat pump also provides heat to supplement the heat from the electric baseboards. Includes one parking space in the private driveway and one in the attached garage! Don't miss the opportunity to call this lovely home your own!
Inclusions: All Electrical Light Fixtures, Washer, Dryer, 2 Fridges, Stove, New Dishwasher, Rangehood, and Electric Garage Door Opener and 2 remotes. Snow Removal. Condo Corp is responsible for the outside of the property, including the roof and grounds.
